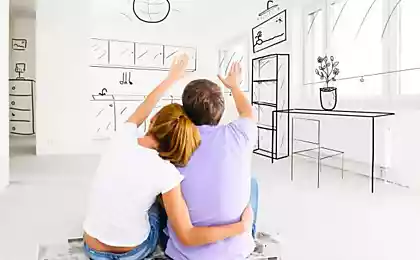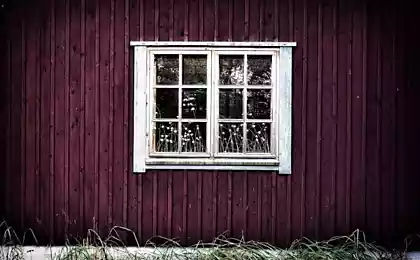166
Not a birdhouse, but a compact house for a young family that is built in 16 days
Barnhouse houses. It is becoming a popular alternative to large brick houses. Barnhouse is an architectural style that organically combines loft and minimalism. In the twentieth century, people began to move to barns to devote time to animals. Today, a barnhouse house is a way to spend time with your family and spend more time outdoors.
View this post on Instagram
A post shared by Home in Barnhouse Style (@smartdom5.ru)
View this post on Instagram
A post shared by Home in Barnhouse Style (@smartdom5.ru)
A distinctive feature of such houses in modern design is panoramic windows and high ceilings. Even the house with an area of 60 square meters seems small, and inside it is quite spacious and cozy. The house was built by Ira and Albert. They entrusted the construction of the house to a turnkey construction company. And already 16 days after the start of construction, the couple was able to enter their cozy nest.
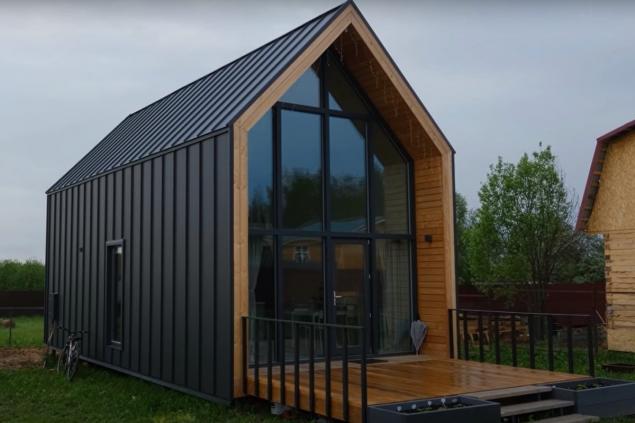
The house of Ira and Albert consists of two floors, on which the hallway, kitchen-living room, bathroom, bedroom, working area is compactly accommodated. From the second floor, where the couple arranged workplaces, there is a view of panoramic windows through which you can admire nature.
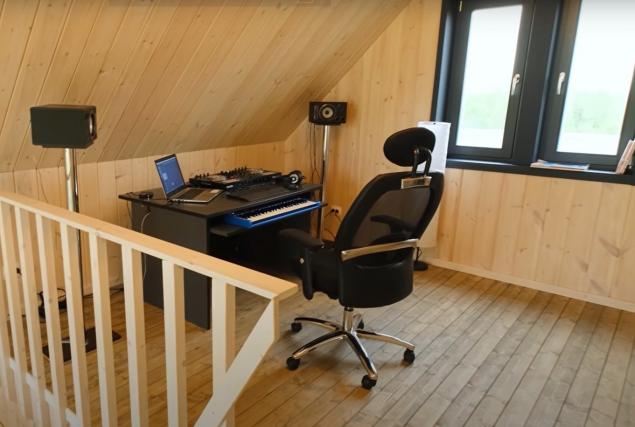
“We entered the finished house in 16 days. For this money, my husband and I could buy an apartment in a multi-storey building that would have been built for another 5 years, Ira admits. And Albert added that such a house can easily be completed if necessary. But for now, there is plenty of room for them here.
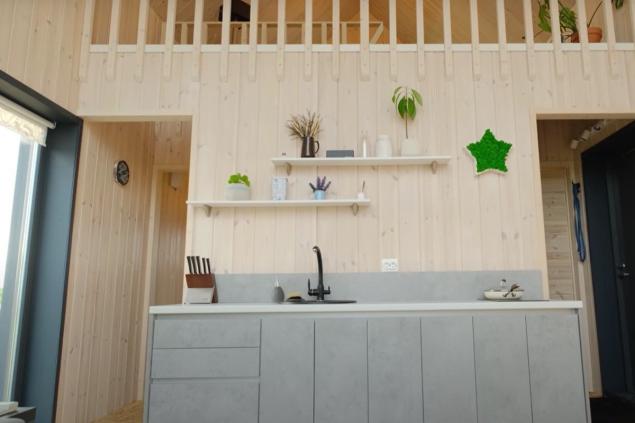
Inside the barnhouse is bright and spacious. The kitchen-living room will appeal to any minimalist: a stove for two burners, a small working area, a couple of lockers. And no attachments overhead. Nearby is a kitchen table and opposite is a sofa, on which the couple watch movies through a projector on the opposite wall.
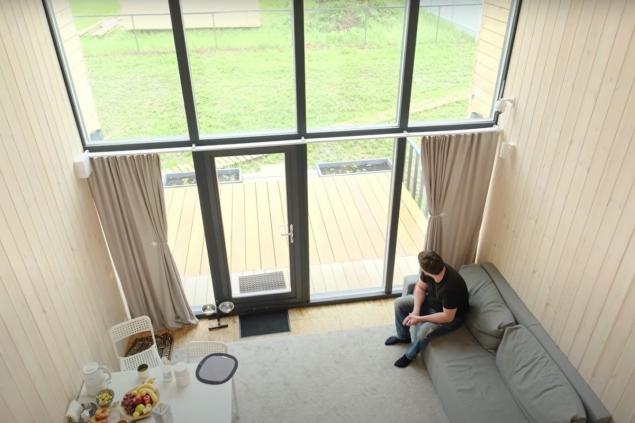
In the bathroom fit a rather spacious shower, boiler, sink with a mirror and shelves below, toilet. Soon the washing machine will be placed in a specially designated niche. The bedroom of Ira and Albert is small, there is a small shelf for things and a double bed. Cozy and nothing superfluous.
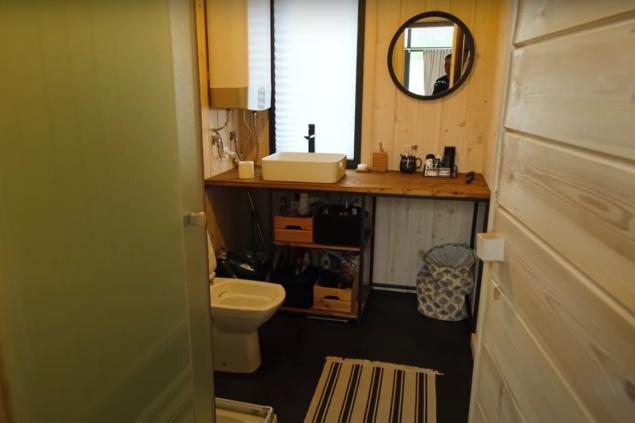
About how the house was built and what it takes, watch an interesting video where you will see how cozy it can be in a small private house. I would love to live in one of these. A home project can be absolutely anything. The main thing is to choose a good developer who has been building such houses for many years.
https://www.youtube.com/watch?v=_Bl4-C4sTr4
People are finally beginning to realize that happiness is not about the size of a house or the number of rooms. Many move from concrete boxes to eco-friendly and cozy outdoor homes. Isn't that beautiful? Tell me, what do you think about building a barnhouse, would you move into a house like this?
View this post on Instagram
A post shared by Home in Barnhouse Style (@smartdom5.ru)
View this post on Instagram
A post shared by Home in Barnhouse Style (@smartdom5.ru)
A distinctive feature of such houses in modern design is panoramic windows and high ceilings. Even the house with an area of 60 square meters seems small, and inside it is quite spacious and cozy. The house was built by Ira and Albert. They entrusted the construction of the house to a turnkey construction company. And already 16 days after the start of construction, the couple was able to enter their cozy nest.

The house of Ira and Albert consists of two floors, on which the hallway, kitchen-living room, bathroom, bedroom, working area is compactly accommodated. From the second floor, where the couple arranged workplaces, there is a view of panoramic windows through which you can admire nature.

“We entered the finished house in 16 days. For this money, my husband and I could buy an apartment in a multi-storey building that would have been built for another 5 years, Ira admits. And Albert added that such a house can easily be completed if necessary. But for now, there is plenty of room for them here.

Inside the barnhouse is bright and spacious. The kitchen-living room will appeal to any minimalist: a stove for two burners, a small working area, a couple of lockers. And no attachments overhead. Nearby is a kitchen table and opposite is a sofa, on which the couple watch movies through a projector on the opposite wall.

In the bathroom fit a rather spacious shower, boiler, sink with a mirror and shelves below, toilet. Soon the washing machine will be placed in a specially designated niche. The bedroom of Ira and Albert is small, there is a small shelf for things and a double bed. Cozy and nothing superfluous.

About how the house was built and what it takes, watch an interesting video where you will see how cozy it can be in a small private house. I would love to live in one of these. A home project can be absolutely anything. The main thing is to choose a good developer who has been building such houses for many years.
https://www.youtube.com/watch?v=_Bl4-C4sTr4
People are finally beginning to realize that happiness is not about the size of a house or the number of rooms. Many move from concrete boxes to eco-friendly and cozy outdoor homes. Isn't that beautiful? Tell me, what do you think about building a barnhouse, would you move into a house like this?
Why not throw out moldy and stale prosphora
Why didn’t even hungry sailors eat fish they had just caught?
