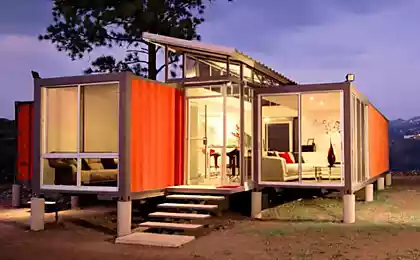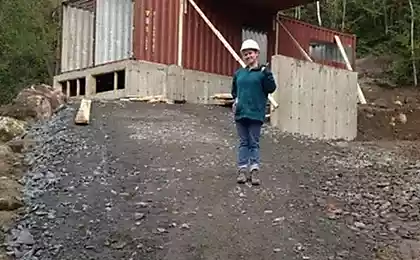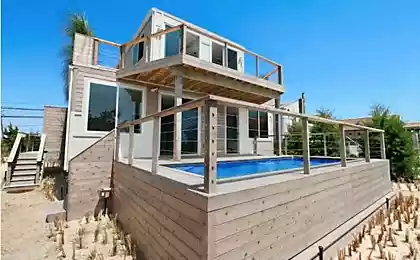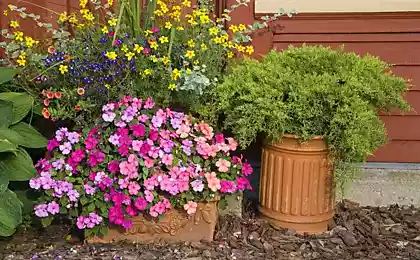483
Unusual architecture: the spacious house out of shipping containers
The exterior design of this house is quite ordinary for this type of buildings. The emphasis is on industrial style appearance. This project was developed by Patrick Partouch, and his work is quite familiar is this architectural concept.
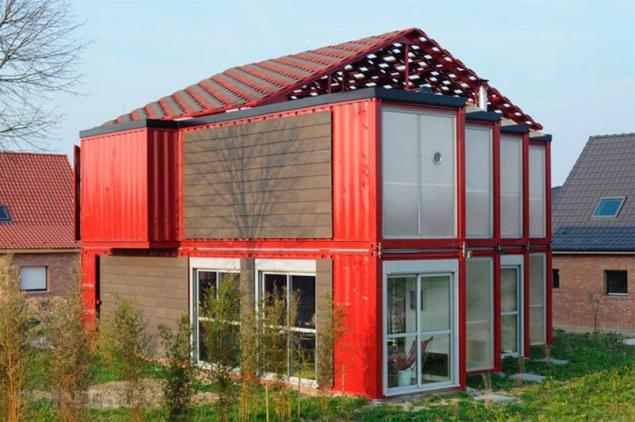
Interior trim also borders between industrial style and high-tech. Metal prevails inside and outside the house, this added to plastic and glass to create partitions, furniture and other elements of the situation. And it's better to see with your own eyes on the result to make sure of the spaciousness of the house.
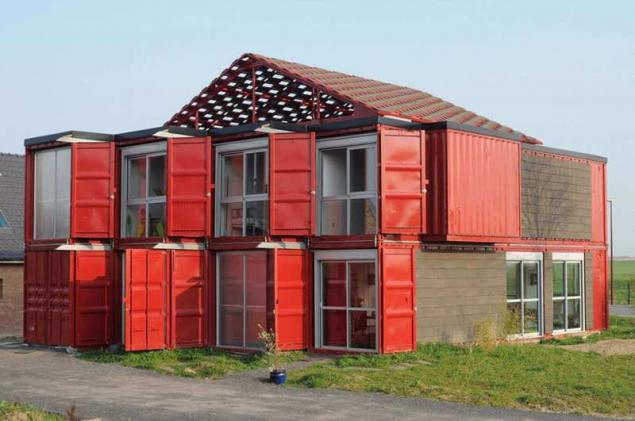
Containers for homes are exhibited in two floors. On each floor used four containers not installed in a row, and with some offset. Walls adjacent to each other, the inside is almost completely removed, due to what appeared a large space.
Inside nothing says that the house is composed of long rectangular blocks. The house is divided into separate areas and premises with additional partitions. Suspended design with extensive grounds that form the second floor.
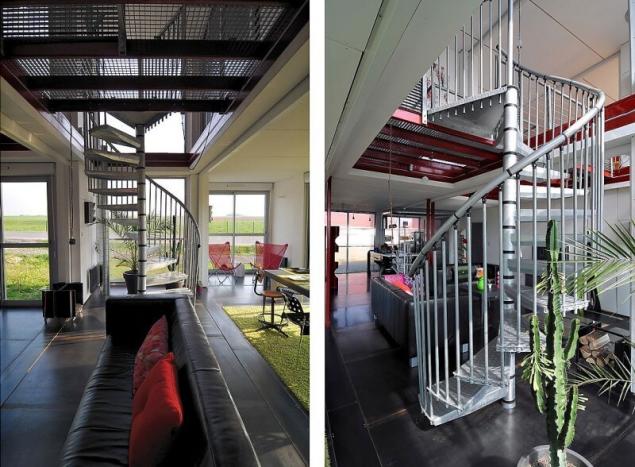
The roof of the house is not only a decorative element, but also reduces the noise of the rain. At the same time it can also act as the basis for the installation of additional equipment to turn the house into a standalone home, using solar panels and batteries. published
Source: www.rmnt.ru/story/house/1247685.htm

Interior trim also borders between industrial style and high-tech. Metal prevails inside and outside the house, this added to plastic and glass to create partitions, furniture and other elements of the situation. And it's better to see with your own eyes on the result to make sure of the spaciousness of the house.

Containers for homes are exhibited in two floors. On each floor used four containers not installed in a row, and with some offset. Walls adjacent to each other, the inside is almost completely removed, due to what appeared a large space.
Inside nothing says that the house is composed of long rectangular blocks. The house is divided into separate areas and premises with additional partitions. Suspended design with extensive grounds that form the second floor.

The roof of the house is not only a decorative element, but also reduces the noise of the rain. At the same time it can also act as the basis for the installation of additional equipment to turn the house into a standalone home, using solar panels and batteries. published
Source: www.rmnt.ru/story/house/1247685.htm
