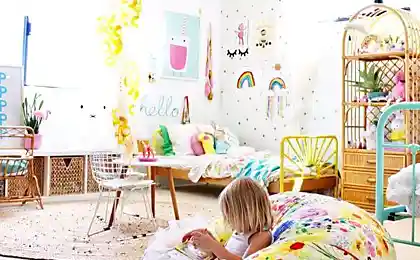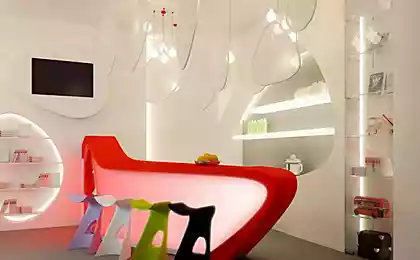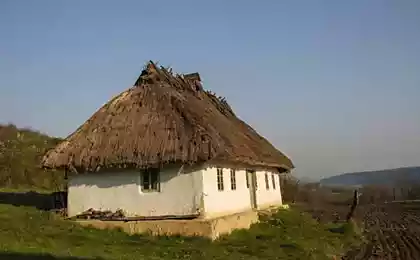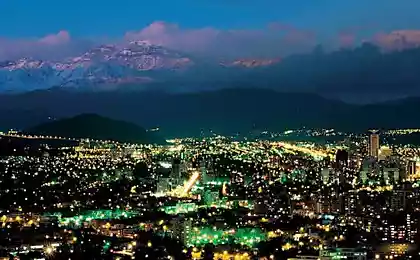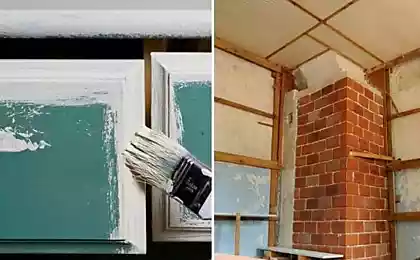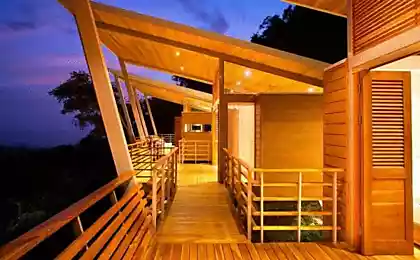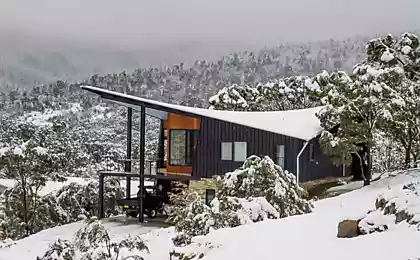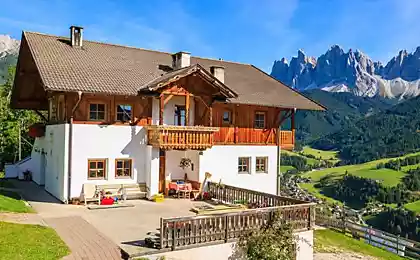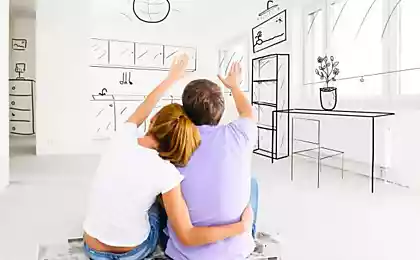541
Casa 34 is a horizontal building with a green roof of Chilean architects

Casa 34 – the amazing horizontal house built in Chile by the project of specialists from the Chilean architectural Studio Izquierdo Lehmann Architects. The Villa is located on a gentle slope local prairies, on the Western shore of lake Rupanco, about 900 kilometers South of Santiago.

The unique shape of the house is a long pavilion, consisting of rooms, each of which has a scenic view of the lake. The plan includes five guest bedrooms, each of which has its own bathroom, a spacious living room, kitchen, dining room and garage.

All the rooms are connected by open galleries in the courtyard. Flat green roof of the extended structure is supported by two rows of square pillars, the sectional area of which is 19 x 19 cm, and the distance between them is 370 cm in addition to basic, there is a group of support pillars with a square cross section 9 x 34 cm, mounted at a distance of 78 cm from each other.

Cool ceiling interior space is made of wood of local breeds and are fixed to auxiliary supports. Together with wooden roofing sheets, this construction forms a rigid plane on which the architects have planted green carpet with local vegetation. In addition to its aesthetic features, the green roof acts as a regulator of the heat balance of a country home.
The walls of the courtyard, the basement and part of the terrace is lined with colorful local stone. Casa 34 is organically connected with the landscape, reserving the right individuality.
Source: /users/78
Yellow Jacket: how to turn your iPhone into a weapon
Ivanpah, the giant Sun City in the Mojave desert

