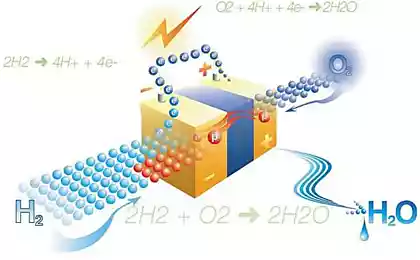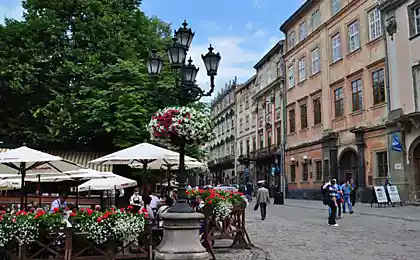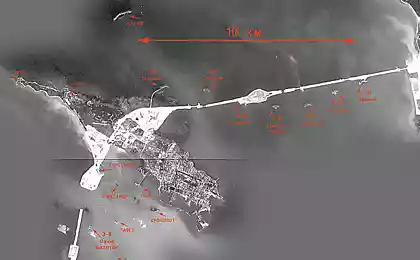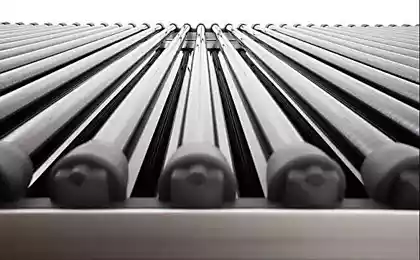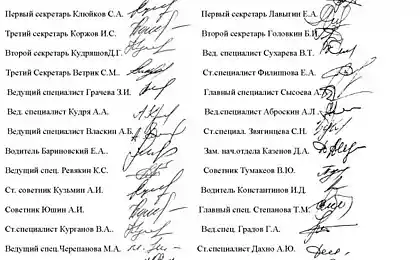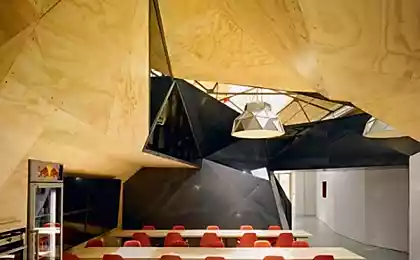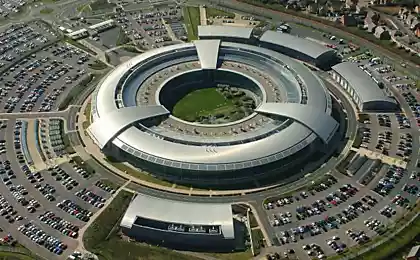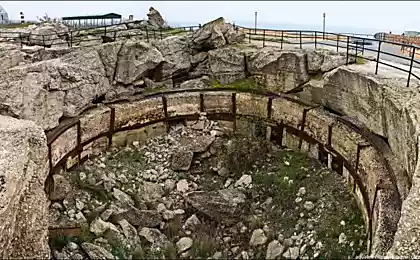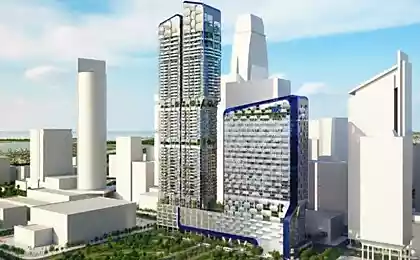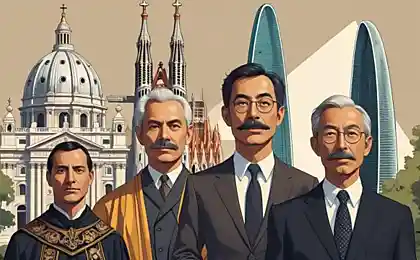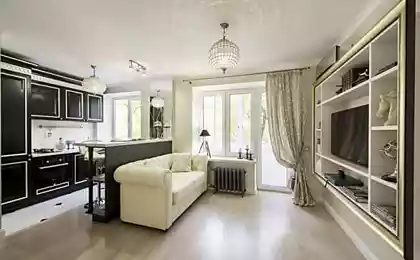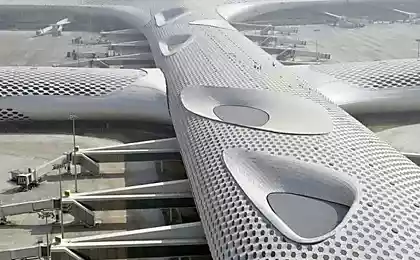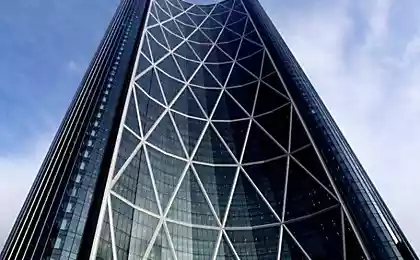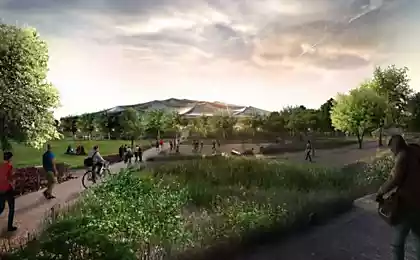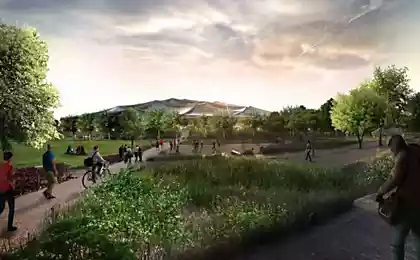512
Concept headquarters as the big green mechanism
The Foundation ENI — one of the units of Italian oil and gas concern-giant — holds a competition for the concept of its new headquarters in San Donato Milanese. Bureau UNStudio proposed to solve the office complex as a large "green" mechanism, whose work is debugged as hours.
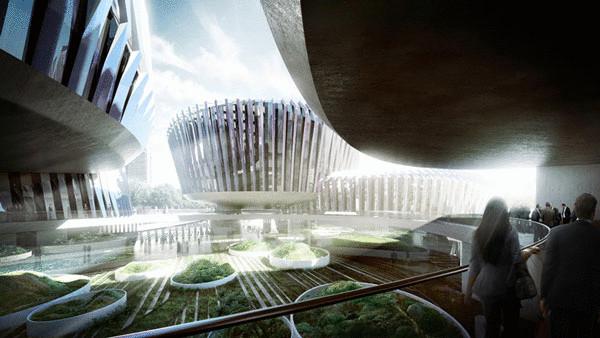
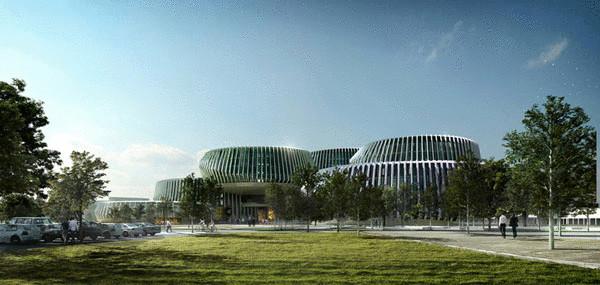
The building is a system of several cylindrical volume elements on a round base reinforced concrete slabs. In the center of these "pills" with green roof is an outdoor patio. From afar, the structure looks like a giant knot gear-mechanism — for automatic edge shutters equipped with photovoltaic elements. They change their position depending on the location of the sun. A solar panel system will not only provide the electricity requirements of the entire complex, but also supply energy to nearby urban neighborhoods. Of course, this is not the only "green" design element. Suffice it to say that the building is fully consistent with the so-called Kyoto Protocol, which, among other oil and gas giants signed ENI. As the chief technical consultant of the project Arup office, and it also says a lot. The total area is 6 500 sq. m. Planned construction of office buildings, restaurant, meeting room, Museum Fund.
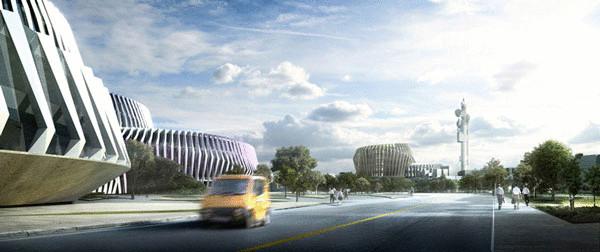
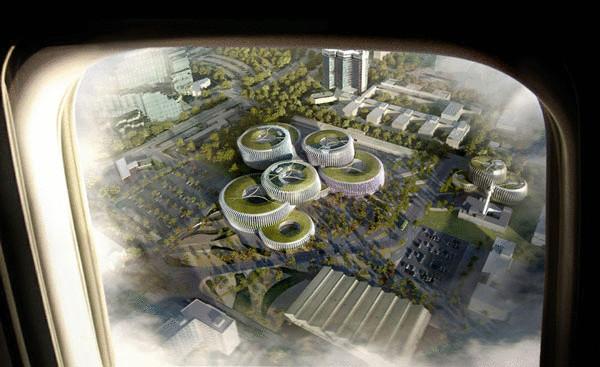
Source: /users/104


The building is a system of several cylindrical volume elements on a round base reinforced concrete slabs. In the center of these "pills" with green roof is an outdoor patio. From afar, the structure looks like a giant knot gear-mechanism — for automatic edge shutters equipped with photovoltaic elements. They change their position depending on the location of the sun. A solar panel system will not only provide the electricity requirements of the entire complex, but also supply energy to nearby urban neighborhoods. Of course, this is not the only "green" design element. Suffice it to say that the building is fully consistent with the so-called Kyoto Protocol, which, among other oil and gas giants signed ENI. As the chief technical consultant of the project Arup office, and it also says a lot. The total area is 6 500 sq. m. Planned construction of office buildings, restaurant, meeting room, Museum Fund.


Source: /users/104

