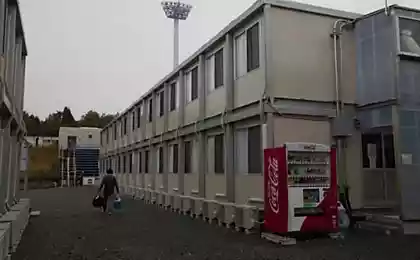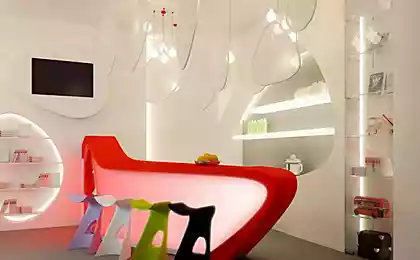453
Urban Village – a vertical village from French architects

Urban Village – urban project by experts from the French architectural Studio Brenac+Gonzalez. The building consists of multiple layers, assembled on a vertical axis, which originates from a wider than a skyscraper Foundation.

Within the structure of the two principal "village" functions – meeting place and place of exchange. In addition, Urban Village offers its future residents a spacious residential apartment with high ceilings and transformable spaces that have become established through the use of a mobile transformable partitions.

The green area is integrated into the structure by implementation of the natural environment with high density housing. To achieve optimum comfort levels, the building also includes gardens and playgrounds for children.

Gardens use soil layers to a depth of 80 cm and a minimum width of 3 metres and play an important role, acting as protection from the sun, wind, noise and pollution of the environment. The project offers an alternative path of development, which brings together high density and high quality of life through a new interpretation of the fundamental concepts of individual houses and rehabilitation of villages, a less popular part of society.
Source: /users/78





















