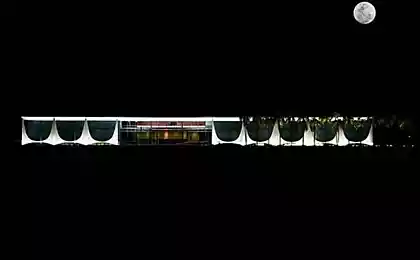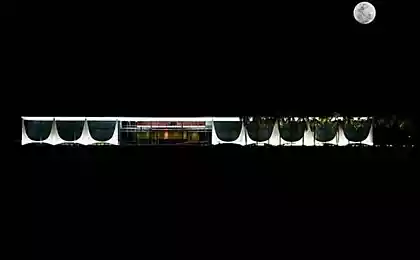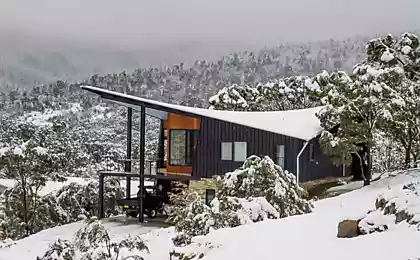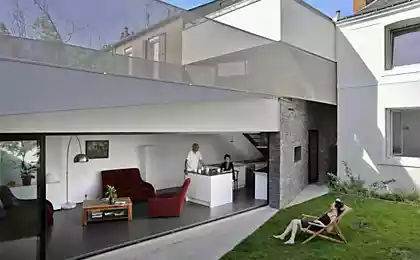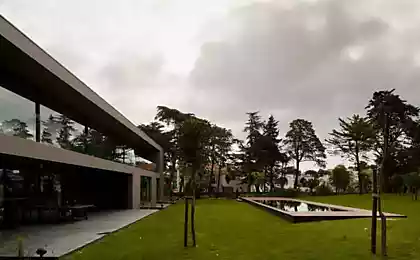563
Modern mansion Hard Werken in Belgium

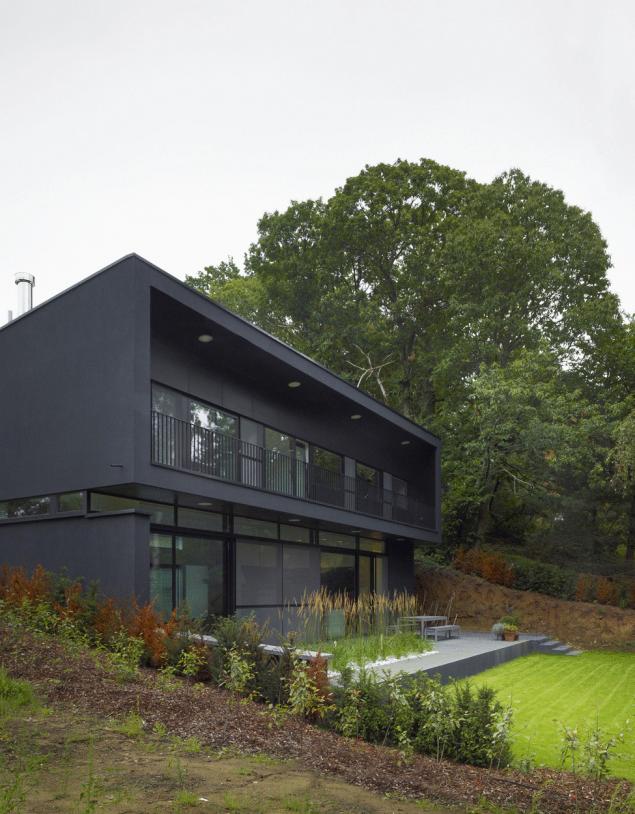
Project office I. S. M. Architecten has presented this modern mansion Hard Werken in the small town of Kessel-Lo in Belgium. The residence was built in 2010 and is the result of a constructive dialogue between the customer and the architects who managed to realize his dream, but also to improve it. The house is located on a steep slope, forced repeats the slope of the terrain and limited in height, moreover, the part of the residence hidden in the recess. To avoid the lack of light in the room for this part, its front facade is as open as possible and made of glass. It is located in the day area, facing the garden, while the bedrooms are designed in a more secluded part of the house from the street. The total area of the mansion is 310 square meters.

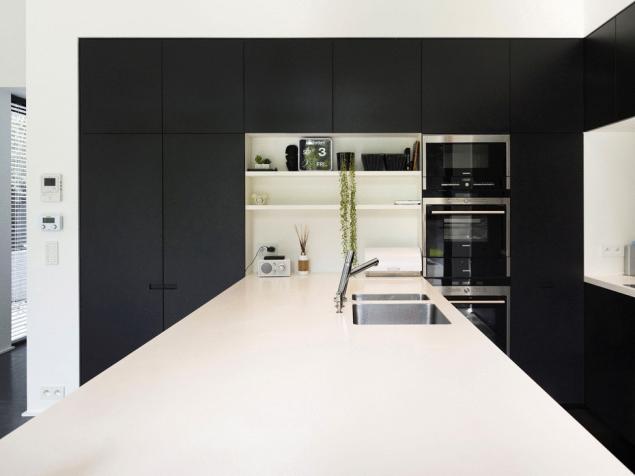
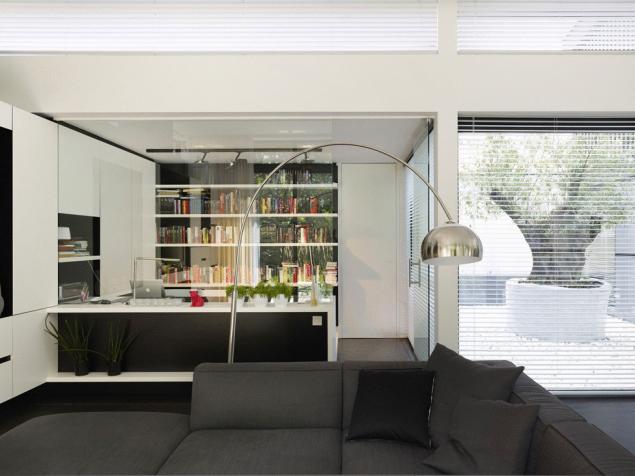
The residence fits well into its natural environment and does not overload it. Black finish color was chosen as less Intrusive. Interior finish and presents very contrasting white walls and ceilings against the dark floors. All the furniture are exclusively in this strict two-tone scheme. The layout of the residence is quite compact and very functional, the unused empty space is completely absent in the project.
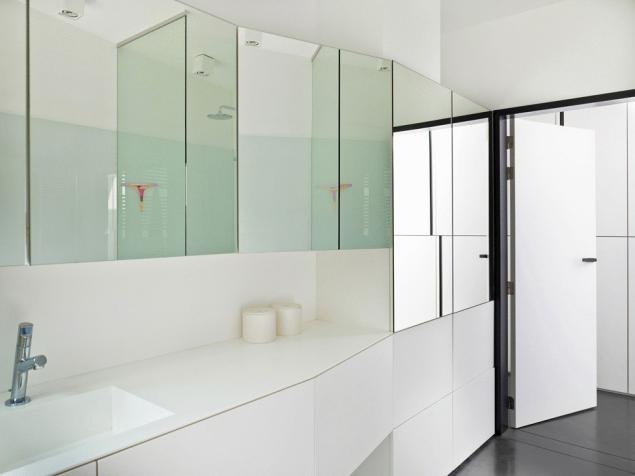

Source: /users/104
