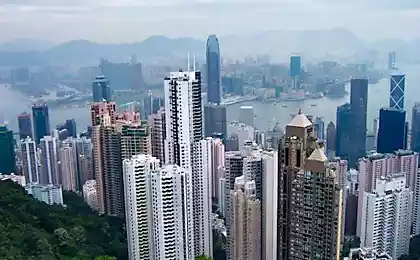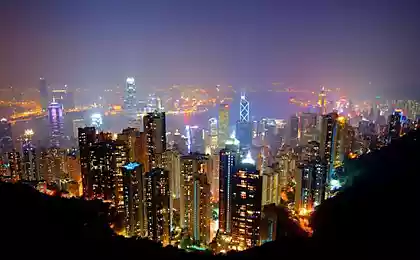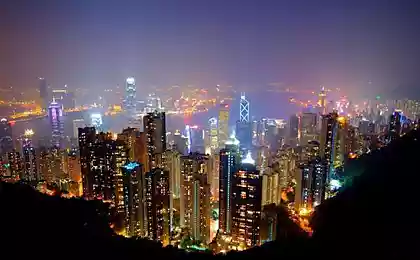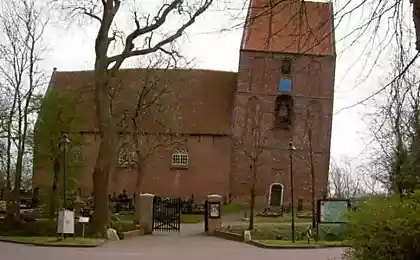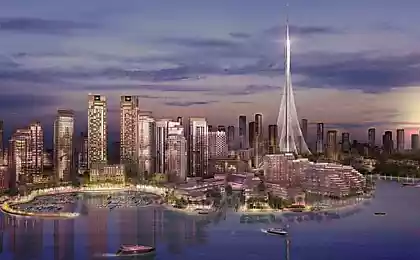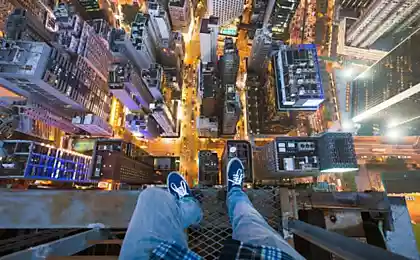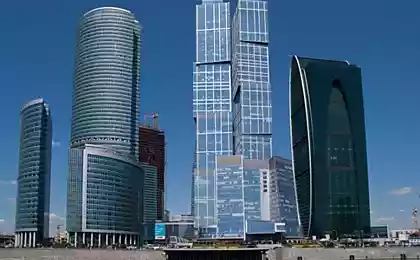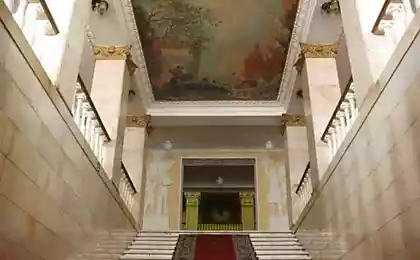489
Institute for social innovation in Hong Kong
In the middle of this year in Hong Kong completed construction of a multistory building, where in future will house the faculty of design and the Institute for social innovation at Hong Kong Polytechnic University. The main work on the site already completed, ongoing decoration of facades and interiors, the installation of the necessary equipment.
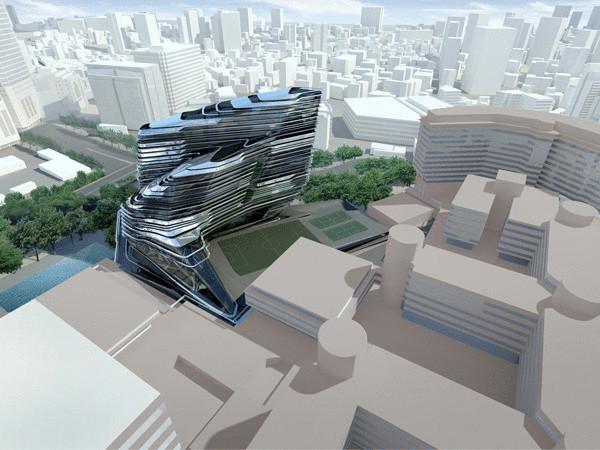
In accordance with the approved architectural concept, Zaha Hadid Architects, this tower, located in the North-Eastern part of the campus (its total area is 15 000 sq. m.), designed for 1,800 teaching staff and students. The authors in addition to classrooms and laboratories have designed and a large lecture hall, ten additional classrooms, design studios, workshops and other public facilities.
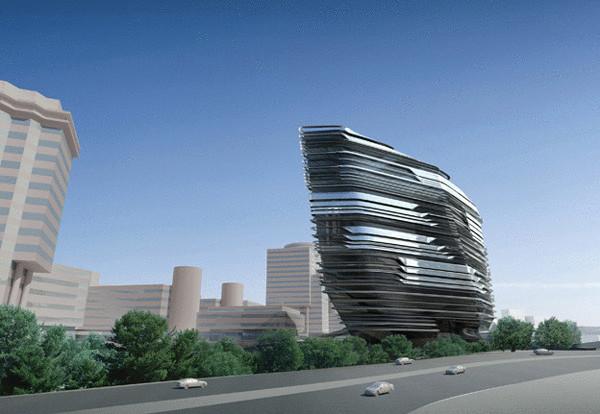
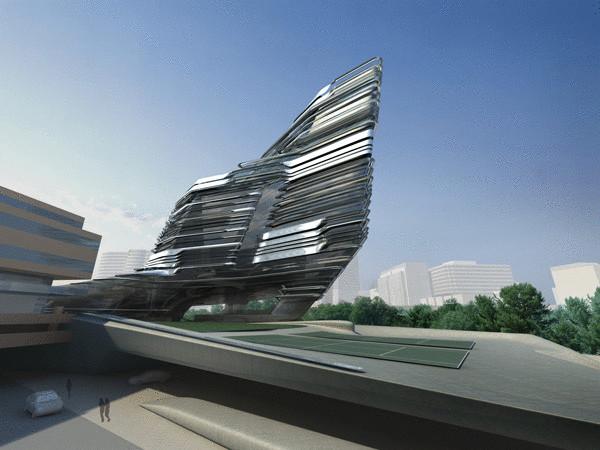
The building is shaped like the natural landscape formation, the array of laminated shale or tuff rocks. The peculiarity of the spatial composition lies in the fact that the surrounding infrastructure facilities (football field, volleyball court, pool) raised on a huge platform to the level of the main entrance, and the space under them will be used as a car Parking and for connection of the two envelopes, the building of streets.
The main entrance leads into a public lobby, drop in a split-level showroom. Foyer and hall are associated with the following four floors with a few escalators. The basic structural unit of the building is the atrium with a slab of glass enmeshed in internal galleries with glazed balconies.
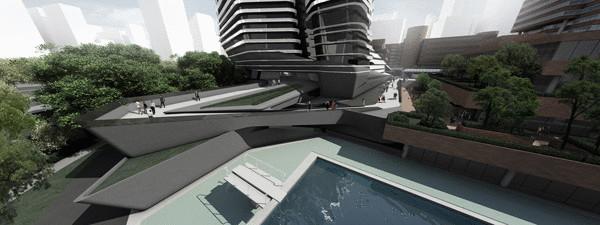
Source: /users/104

In accordance with the approved architectural concept, Zaha Hadid Architects, this tower, located in the North-Eastern part of the campus (its total area is 15 000 sq. m.), designed for 1,800 teaching staff and students. The authors in addition to classrooms and laboratories have designed and a large lecture hall, ten additional classrooms, design studios, workshops and other public facilities.


The building is shaped like the natural landscape formation, the array of laminated shale or tuff rocks. The peculiarity of the spatial composition lies in the fact that the surrounding infrastructure facilities (football field, volleyball court, pool) raised on a huge platform to the level of the main entrance, and the space under them will be used as a car Parking and for connection of the two envelopes, the building of streets.
The main entrance leads into a public lobby, drop in a split-level showroom. Foyer and hall are associated with the following four floors with a few escalators. The basic structural unit of the building is the atrium with a slab of glass enmeshed in internal galleries with glazed balconies.

Source: /users/104
