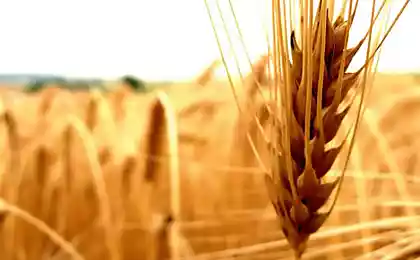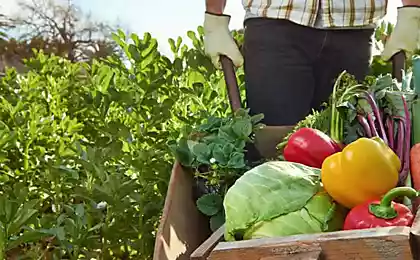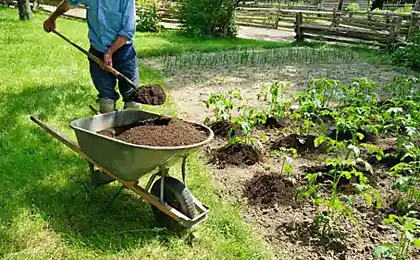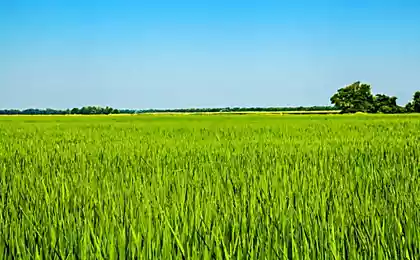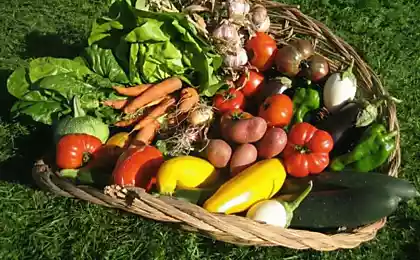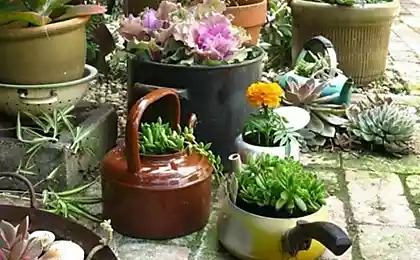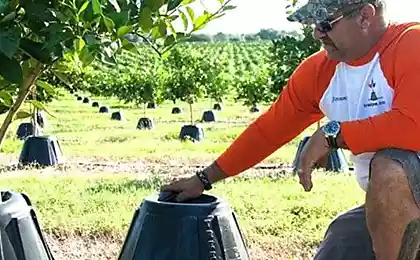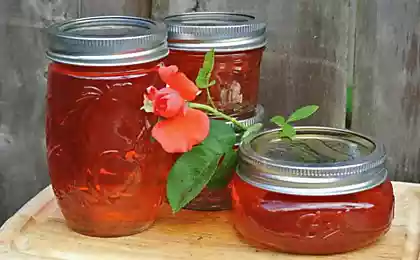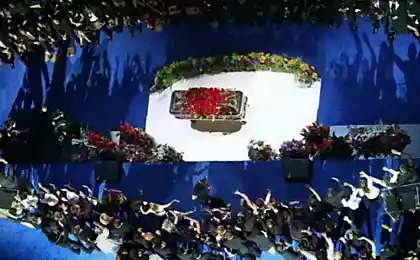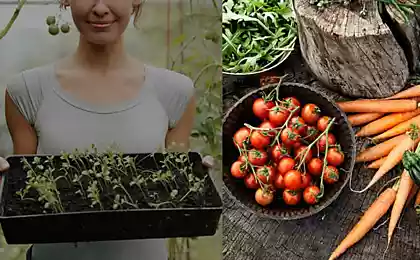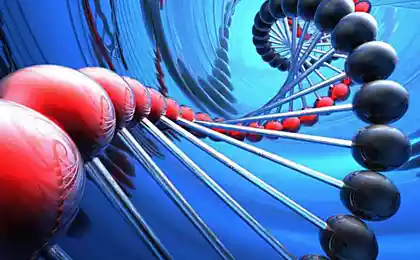187
The Future of Farming at Michael Janzen Pavilion
Famous conceptual designer, architect, artist and inventor-engineer Michael Jantzen designed a futuristic green pavilion that will become a kind of educational center for the public and a non-volatile attraction of the California Department of Agriculture and Food.
Nationally, California is considered the “garden and vegetable garden” of the country, producing 40% of the fruits, vegetables and berries grown in the States. However, it is dominated by large, highly specialized farms, closely associated with agro-industrial corporations, so that even an organized excursion to the territory of one of them would not give an idea of the diversity of local agriculture crops. The design of the new pavilion not only solves this problem, but also demonstrates the future of organic production in the United States.
The shape of a large spiral structure of concrete repeats the contours of the California hills. Various food crops are planted on rising rows of upward depressions, serving as a classic example of terraced farming.
In the conditions of mountains and foothills, terraced agriculture is a necessary necessity: it does not allow for the prevention of rapid erosion of the land surface under the influence of water (irrigation and natural precipitation).
Therefore, the “future” of Michael Janzen firmly rests on the “past”: terraced agriculture has been used for thousands of years in Babylon, Rome, China, Indonesia, Nepal, England, the Philippines and the Caucasus, as well as in South America since the ancient Indian states.
Plants are designed to display a wide range of crops actually growing on farms in California. Cotton, sugar beets, potatoes, rice, tomatoes, lettuce, onions, carrots, asparagus, celery, cauliflower, strawberries, melons, as well as cotton and forage crops play a leading role in the state's crop production. A significant share of the state in the collection of grapefruits, tangerines, apples, olives, almonds, figs, avocados, dates, cherries, grapes, plums, apricots, pears, peaches, nectarines, lemons, oranges and walnuts.
Flowering has also developed in California.
Six wind turbines with a vertical axis of rotation, something resembling traditional mills, are installed on the top of the structure. In addition, the author of the project envisaged a large array of 40 individual photovoltaic solar cells installed around the perimeter of the pavilion and symbolizing a grove of fruit trees.
Thus, electricity is produced, which is used to power the pavilion.
The innovative structure is heated by passive solar heat in winter and cooled by natural ventilation in summer.
The pavilion uses natural light: daylight penetrates through large glazed windows and doors located around the perimeter, and a large gap in the center of the upper part of the structure.
Rainwater drains down a spiral path and is stored for use in and around the structure. The same lane is intended for visitors.
In the best traditions of the designer, most of the interior of the pavilion is one large open space dedicated to a wide range of agricultural issues and the display of food exhibits. Offices, toilets and other facilities are located under the pavilion.
It is also worth noting that the project of Michael Janzen reflects only the “heart” of the future museum and agrarian complex: the territory around the pavilion will develop further depending on the capabilities of specific sites.
Source: facepla.net
