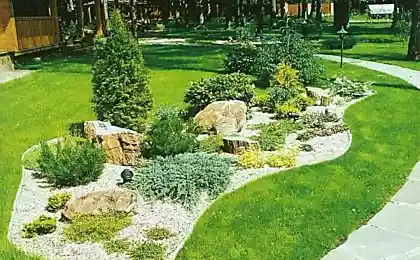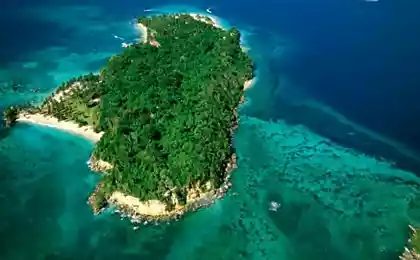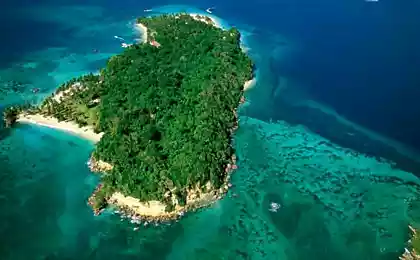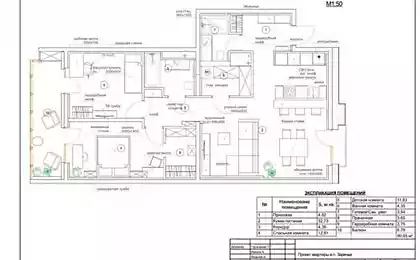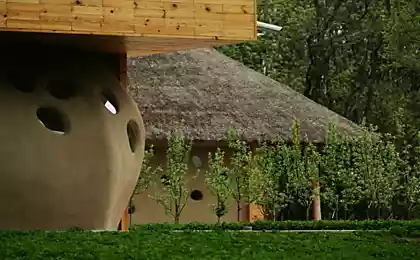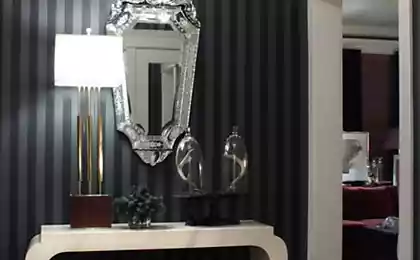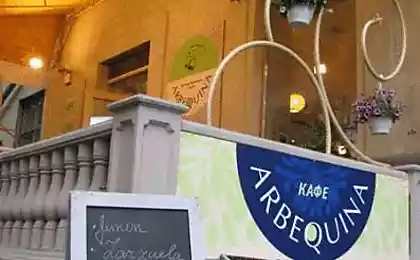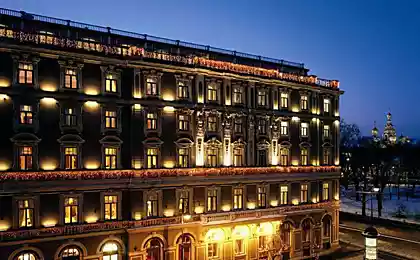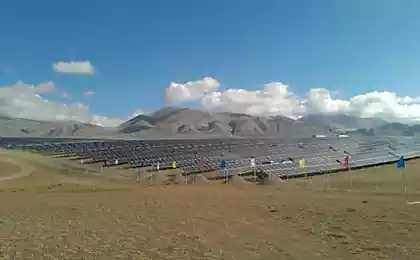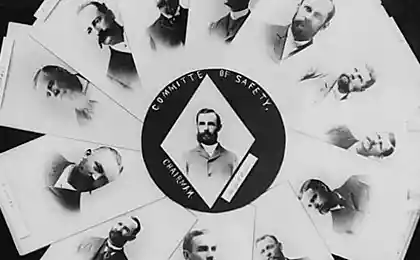531
An eco-house in Dominican Republic
Chilean architectural office Vasho creatively approached the task of building the resort area in the Dominican Republic, suggesting the canadian customer, the project is designed as a Guesthouse with a living roof. The main problem of the plot was located on a slope at an angle of 45-70°. The solution was burying the houses built of stones mined in the process of excavation.
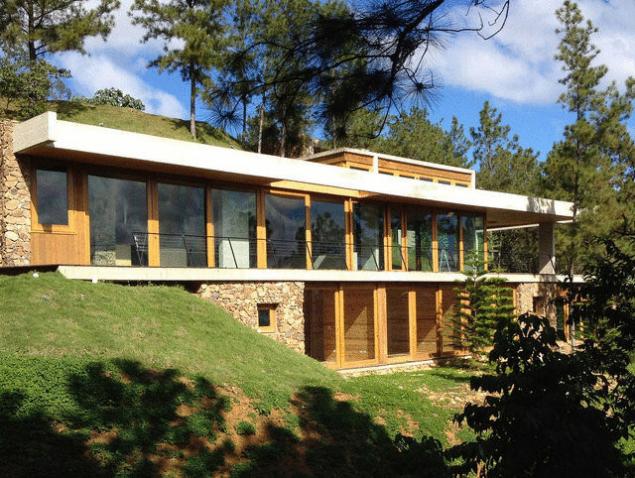
Due to the effect of thermal inertia there is a constant exchange of thermal energy between the house and rocks that allows the use of additional technologies building cool in the heat with a passive use of geothermal energy. Green roof of live plantings creates thermal insulation, evaporation of the accumulated in it rain water provides a cooling effect.
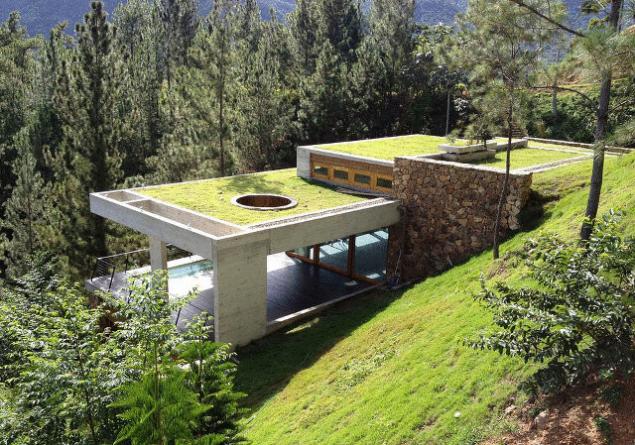
Zenith Windows in the living roof are used to create natural lighting. Coniferous wood of local breeds were used for the construction of the house construction. The overhang of the roof over the terrace creates shade that prevents overheating of the room, panoramic Windows provide natural light and ventilation. Bioclimatic hotel building project Vasho designed for family eco-tourism in the Dominican Republic.
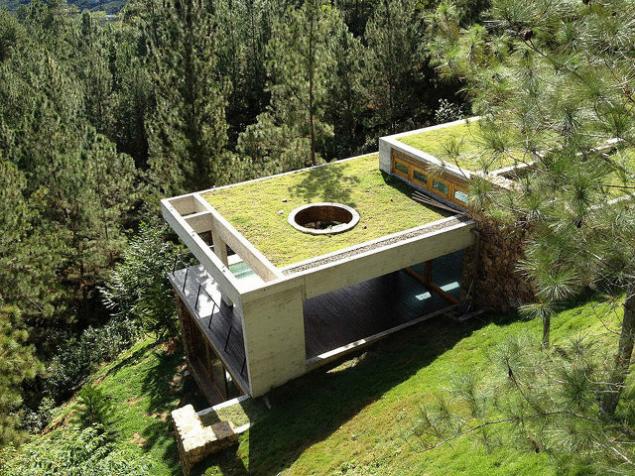
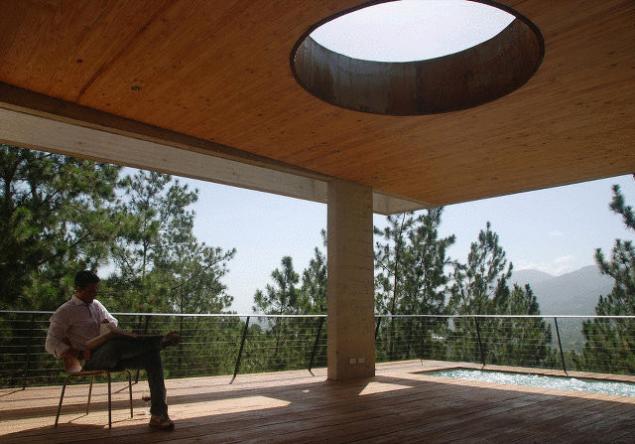
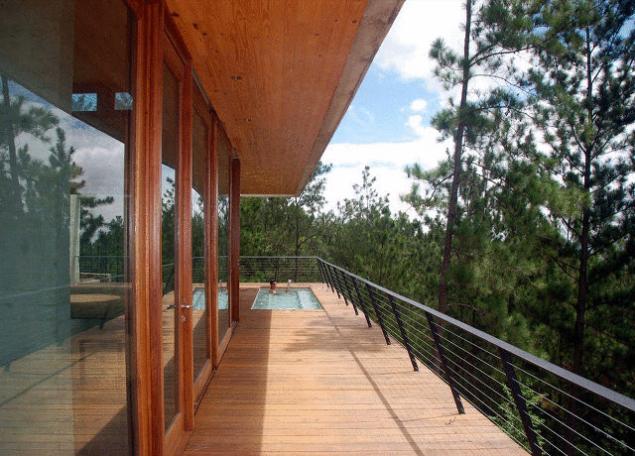
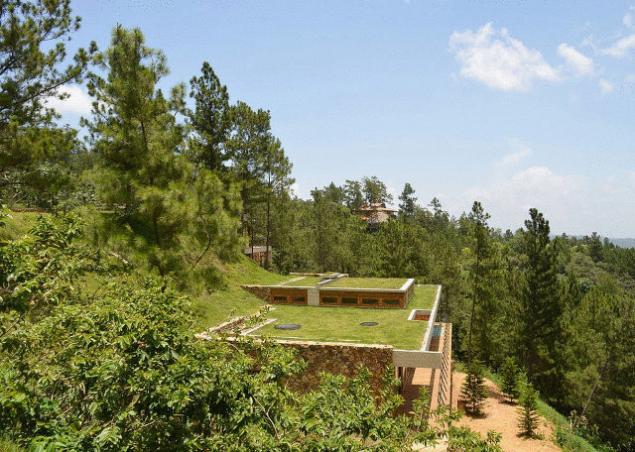
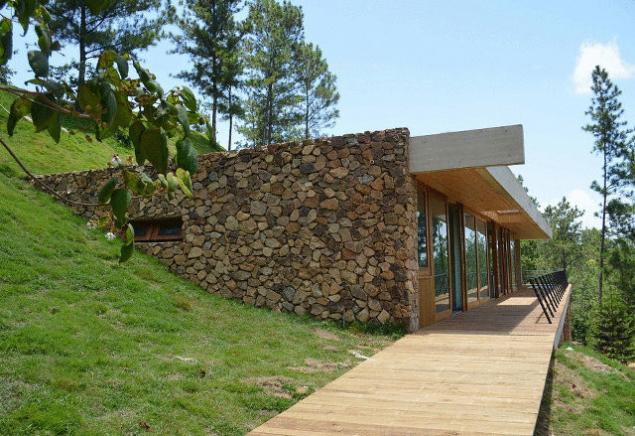
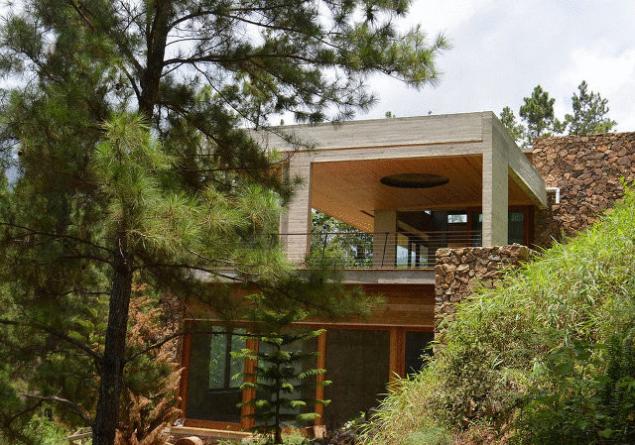
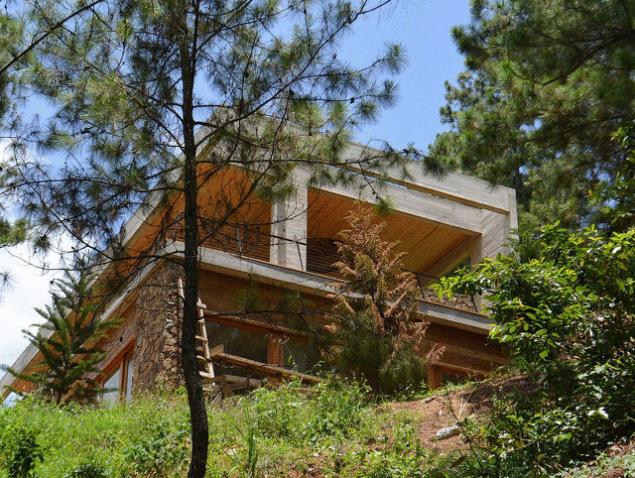
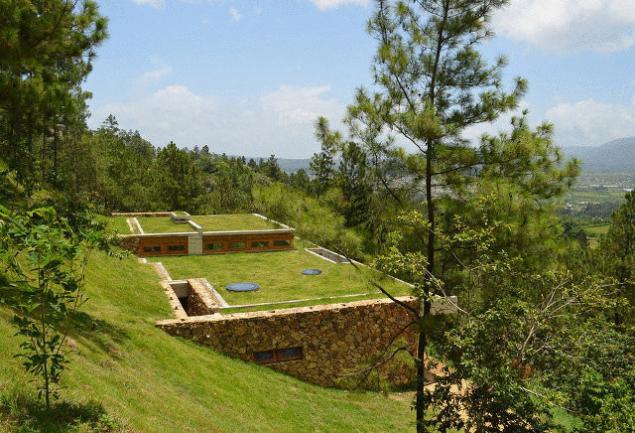
Source
Source: /users/1081

Due to the effect of thermal inertia there is a constant exchange of thermal energy between the house and rocks that allows the use of additional technologies building cool in the heat with a passive use of geothermal energy. Green roof of live plantings creates thermal insulation, evaporation of the accumulated in it rain water provides a cooling effect.

Zenith Windows in the living roof are used to create natural lighting. Coniferous wood of local breeds were used for the construction of the house construction. The overhang of the roof over the terrace creates shade that prevents overheating of the room, panoramic Windows provide natural light and ventilation. Bioclimatic hotel building project Vasho designed for family eco-tourism in the Dominican Republic.








Source
Source: /users/1081
Discovered the asteroid, which can be a potential danger
Photography Filippo Romano o Dandora, Kenya

