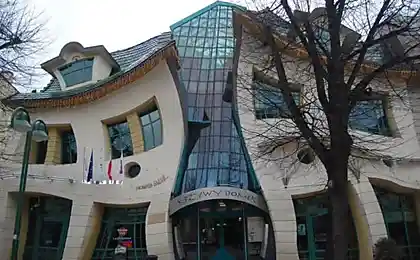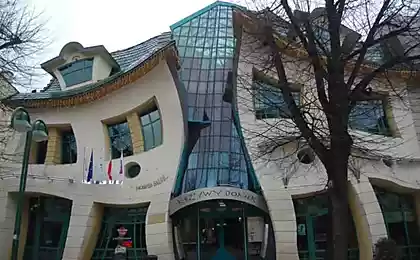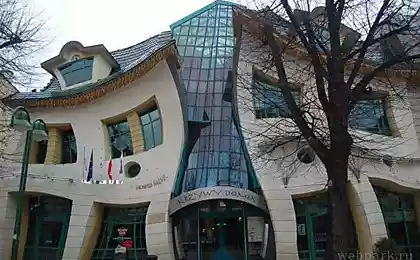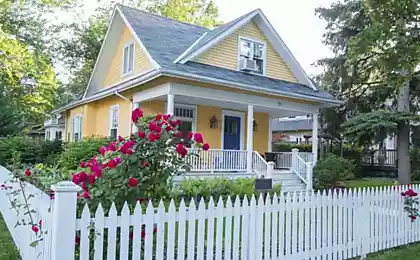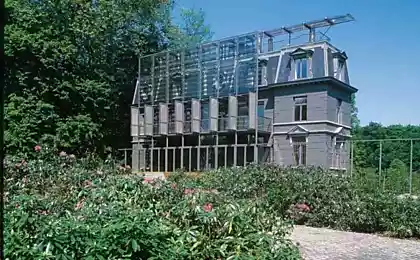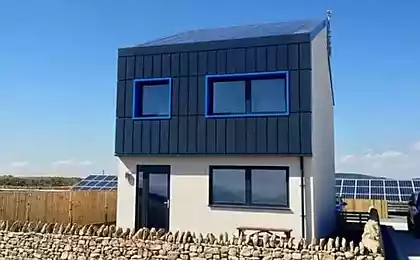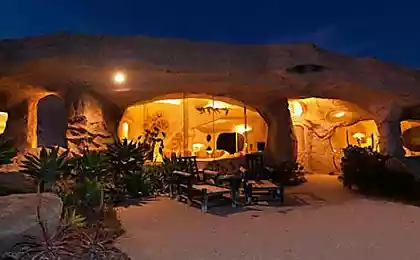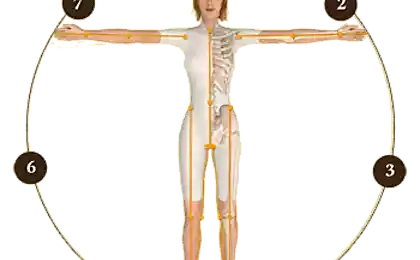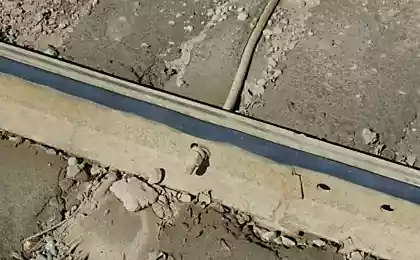152
Varatojo House - sleepers as a facade
Varatojo House is designed by Atelier Data for a family from Lisbon. The concrete ramp leading to the entrance to the house is fenced with a fence of vertically installed railway sleepers, which, connecting with the building, pass to the facade. A wooden wall made of sleepers can move like curtains, opening or closing the entrance and panoramic windows. For the design of other exterior elements, bright orange concrete, cork and used wood were used. On the upper floor on one side of the house is a mini-garden, which overlooks the windows of the living room.
Source: zeleneet.com
Source: zeleneet.com
Football is useful for pensioners – the findings of scientists
Opened a new section of Inca road near Machu Picchu




