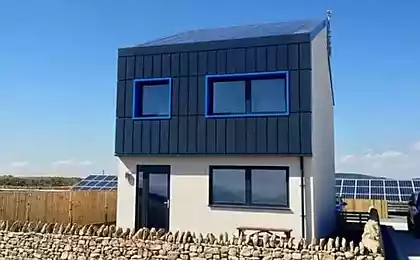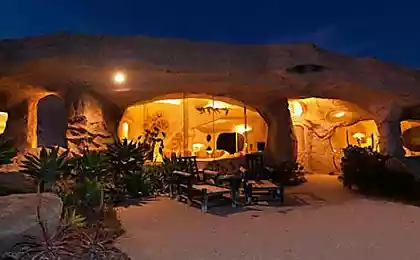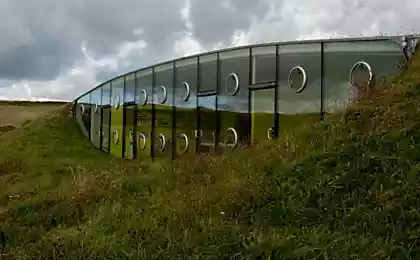487
L House—stunning views of the Japanese mountain landscape
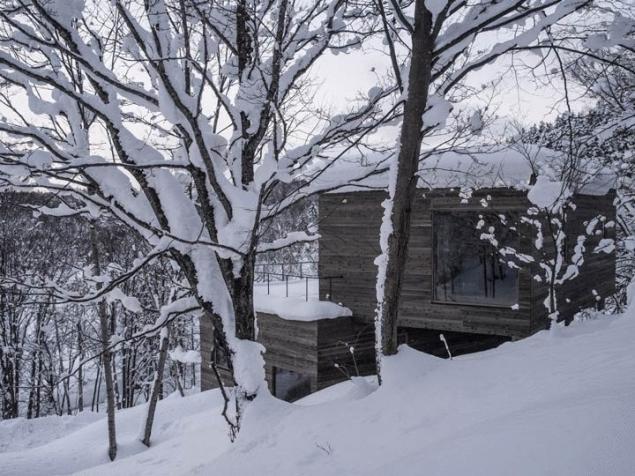
Against the backdrop of Japanese mount Yotei you can find another unusual creation design Studio Florian Busch Architects. Their project "L House" is a cozy cottage for the weekend, which is located on the steep slopes of mount Niseko, Hokkaido.
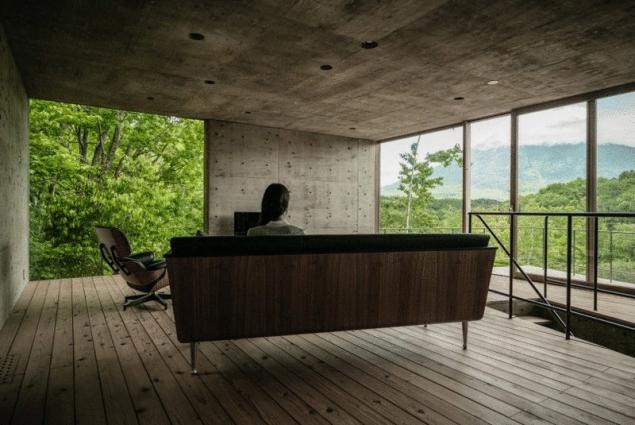
To avoid the prohibitive cost of the construction of retaining walls, the architects divided the house into two rectangular block and placed them in a checkerboard pattern. So Florian Busch Architects has minimized changes to the existing landscape, and also made the best panoramic views of mount Yotei. The house was built in a minimalist style. Facing concrete and wooden panels give an additional sense that the structure is in complete harmony with the environment.
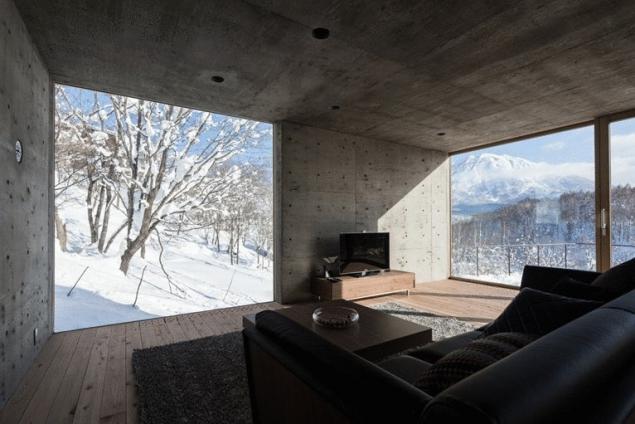
Located in the trees on the hillside, minimalist holiday house was built on a cliff, which was formed in prehistoric times. Instead of having to demolish part of the hillside, the architects decided to divide the house into two parts and place the top half perpendicularly to the bottom by sliding it to the side of the mountain. The wooden walls of the house painted in a light color, so the house in the winter almost merge with the snow-covered mountainside.
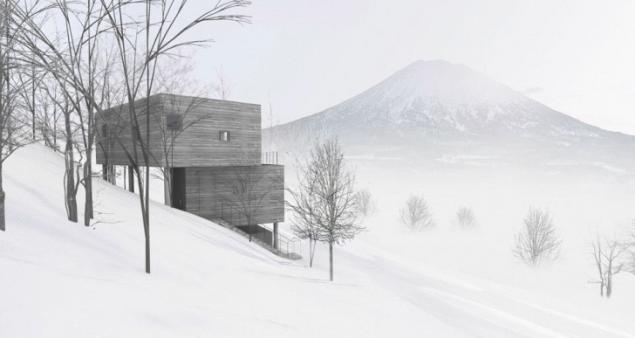
The lower level of the house, where there are separate bedrooms and bathrooms, built at a height, sufficient to had a gorgeous view of the valley under the cliff. Wooden stairs connect the first floor with living room and kitchen space located on the second floor.
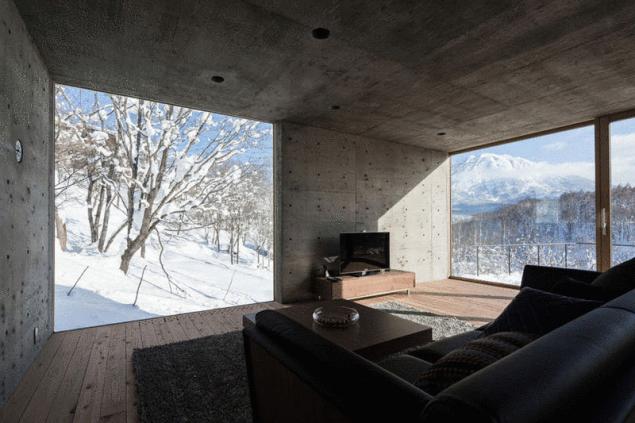
From the upper level of the house there is access to the outside, as well as access to the heated pool, which is under the open sky on the roof of the lower level. Large panoramic Windows you can admire the beauty of the landscapes in the foothills of Yotei.
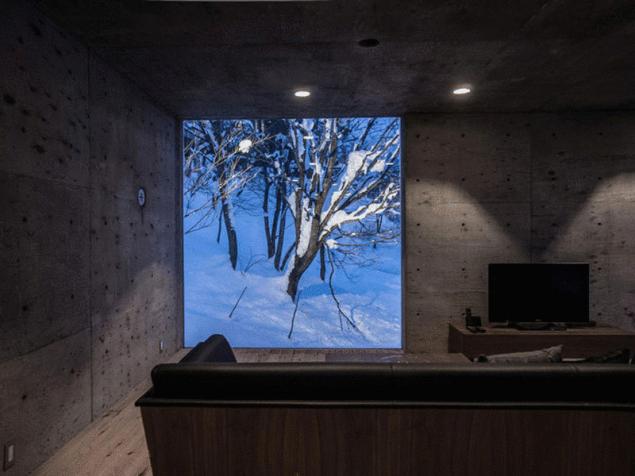
Source: www.ecobyt.ru/
















