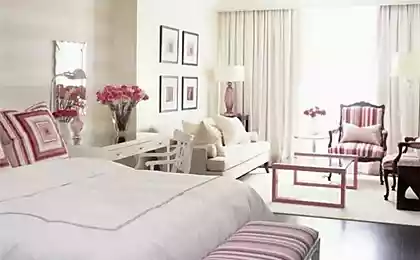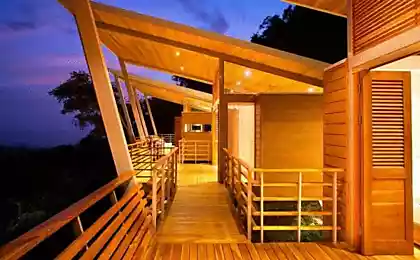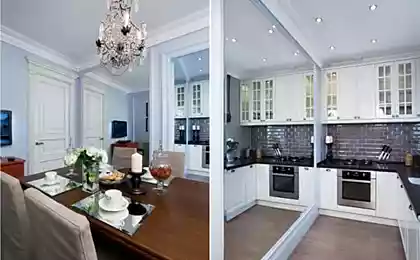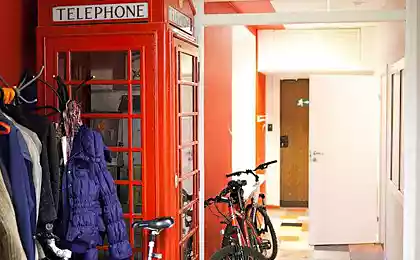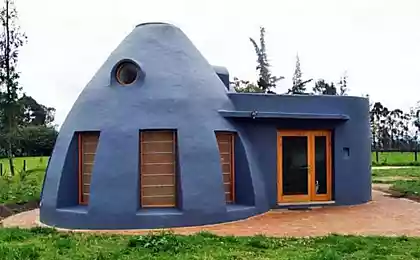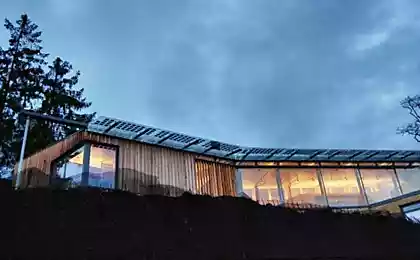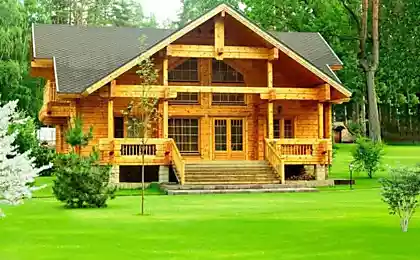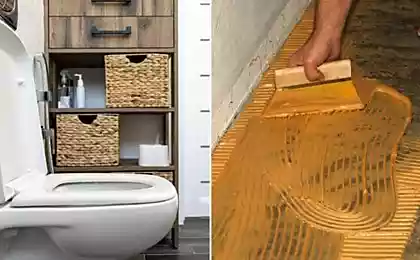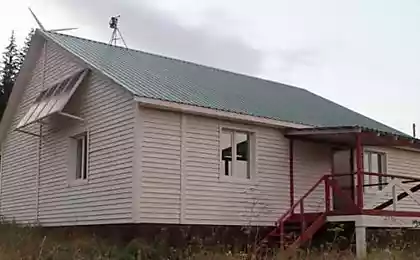208
Energy saving house from BORTOLOTTO studio or how to reduce energy dependence
Studio from Toronto BORTOLOTTO has developed an energy-saving house that is illuminated with only sunlight. King’s Cross House, which was installed in a rural community near the Canadian capital, Ontario, combines traditional mansard roofs of Canadian ranches with a modern sculptural interior. The result is a house that perfectly fits into the surrounding landscape, and natural materials used for its construction provide optimal protection from the harsh weather of the region.
The Green House is located on the foundations of the previous building, but its predecessor does not compare with King’s Cross House, neither in terms of design nor in terms of performance. Given the rather harsh climate of Canada, the project house was provided with enhanced thermal insulation and resistance to wind. The facade of the house hides the interior from outsiders, and the back wall facing the forest is almost completely glazed.
Green House in Canada This not only offers a magnificent view of the surrounding nature, but also allows natural sunlight to reach the most remote corners of the interior.
The architecture of the house is quite unusual. Curved lines, which are expanding and narrowing, give the impression of constant movement. The soft curves of the ceiling, which seem to be a natural extension of the landscape, flow smoothly into the floor.
Specially selected building materials are not susceptible to aging in conditions of constant change in weather. The three-layer slate, which is built into a stainless steel frame for added strength, covers the King’s Cross House facade, while the glazed south and east walls maximize natural daylight. Design features of the house, heating with a geothermal source and photovoltaic panels help reduce dependence on non-renewable energy. Thanks to energy-efficient materials and thoughtful design, the house received an energy efficiency rating of 80 points.
Source: www.ecobyt.ru/


