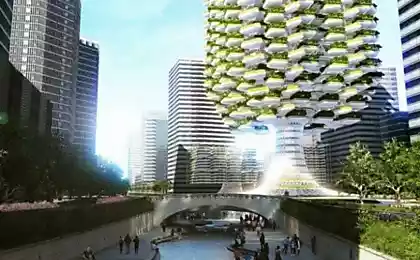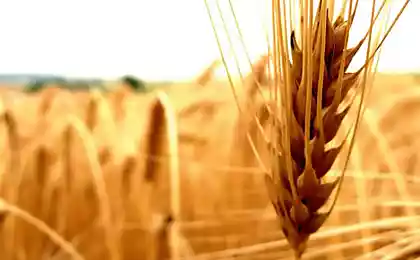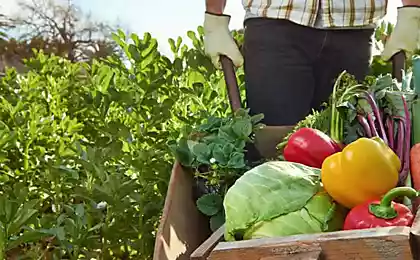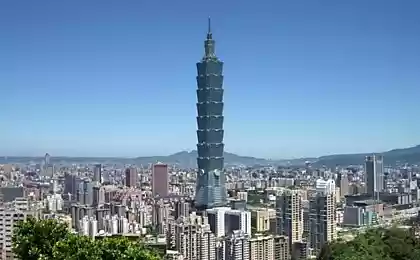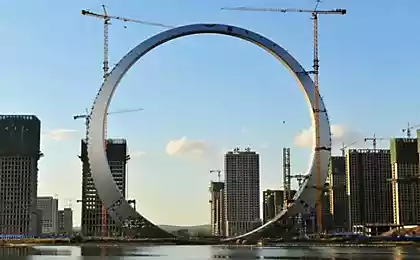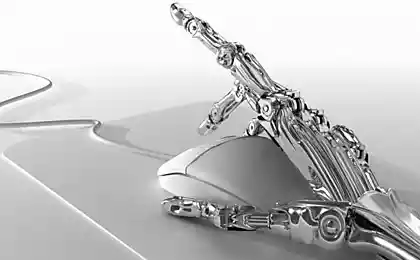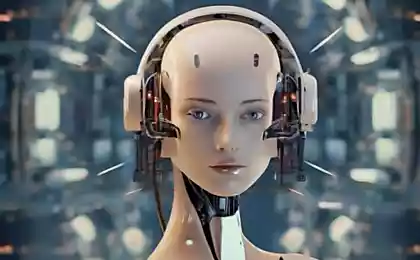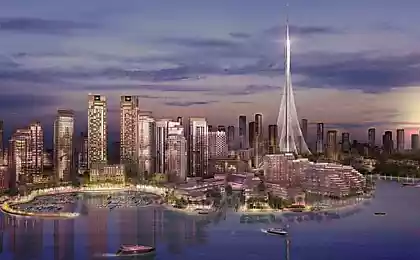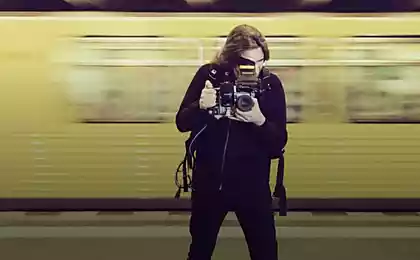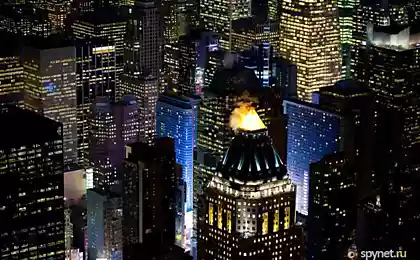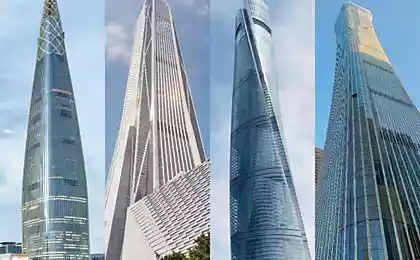427
Dubbed the Urban Skyfarm is a real life artificial tree
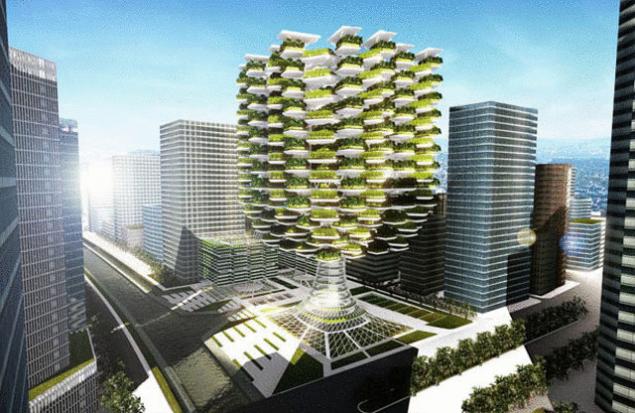
The list of projects vertical urban farms, has added another interesting skyscraper. This agricultural Paradise resembles a giant tree from the movie Avatar. This fantastic design, operating on the basis of hydroponics, will provide the metropolis a total of 72 000 square meters of space for farming.
Every day is extremely urbanized cities are becoming more and more like a concrete cell, completely deprived of green spaces and losing with them hope for good health of local residents. The architects of the "Aprilli Design Studio" I believe that in light of the dramatic global growth of the population (about 10 billion people by 2050), it is necessary today to realize the concept of large-scale vertical farms in urban environments.
The authors of the South Korean Studio designed the "Urban Skyfarm Dubbed" the Jung-GU is one of the districts of Seoul, however, such a construction can be deployed in any major city. For the public the solution layout designers even received a very large award. New "green oasis" will be a public garden center that will allow urban residents to grow their own produce, share, or trade grown fruits and vegetables "on the spot".
In addition to provided for an affordable price space for agriculture, green terraces of the skyscraper will help clean the city's air, generate renewable electricity and provide a place for meetings and recreation of local residents. Trips, excursions, filled with cool public spaces and cafes are also included in the project... but all in good time.
The main part, i.e. the barrel, is divided into eight vertical branches that are connected to each other section. Each branch supports agricultural 60-70 compartments, which can be compared with the individual leaves of the tree structure. Compartments scattered as widely as possible, so the greens could get the necessary amount of sunlight. Each section is additionally equipped with heating and lighting based on LEDs.
The creators of "Urban Skyfarm Dubbed" decided to abandon the use classical system of agriculture for several reasons. First, the lack of bulky containers with the ground greatly reduces the weight of a skyscraper, and with it the load on such a non-standard architectural solution, as separate "leaves" artificial tree. Second, the water and soil nearby, sooner or later, accidentally or by carelessness of the users would turn into liquid mud, and cleaning stylish white areas would become the real test. Thirdly, hydroponics allows significant savings of water and nutrients, and the amount and composition of the last owners of the cells will be free to choose at its discretion.
The upper and outer "leaves" will be used for the cultivation of fruit trees and the larger vegetables that need lots of air and sunlight. Bottom and recessed to "the crown" section will be allotted herbaceous plants. Located on the lower level food market will be able to take for trade of locally grown food and products from farmers who come from the suburbs. Here, you will have created space for Hiking and relaxing family holiday surrounded by greenery.
In addition, the lower level must be technological equipment for the treatment of collected rainwater. And on the roof of the skyscraper will house 3200 square meters of solar panels and wind turbines that provide clean energy required for the functioning not only of the urban farm and other buildings.
Source: facepla.net


