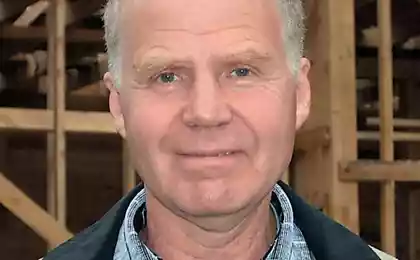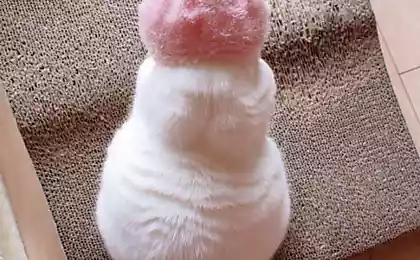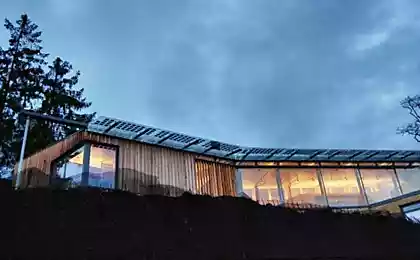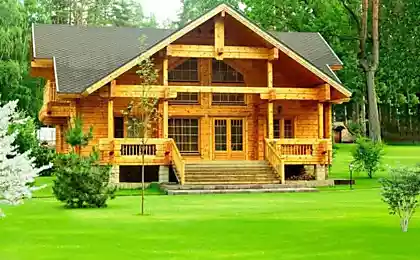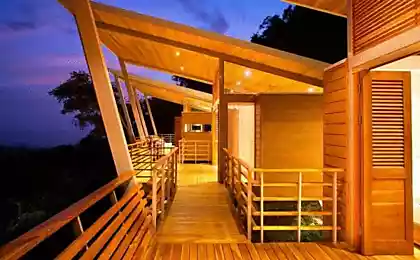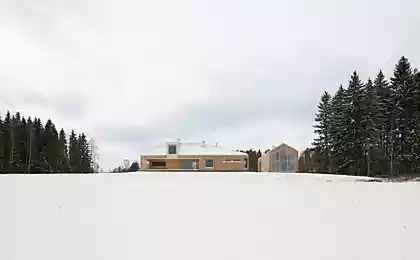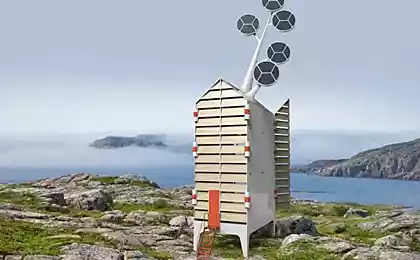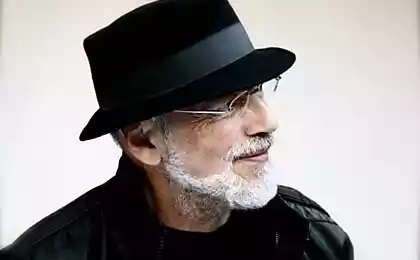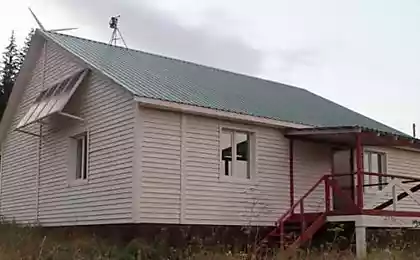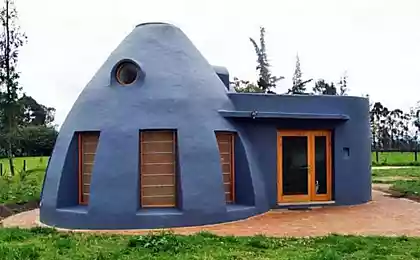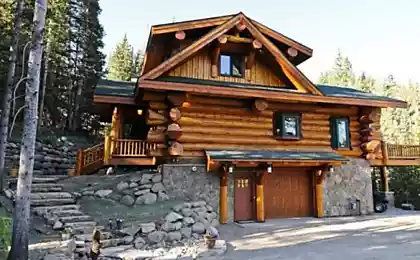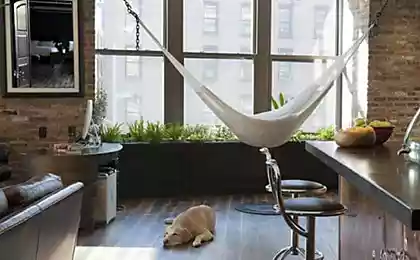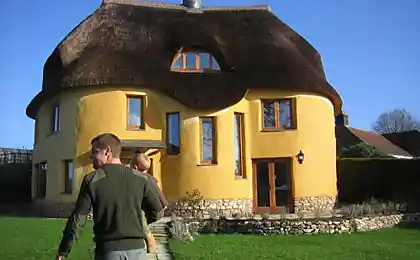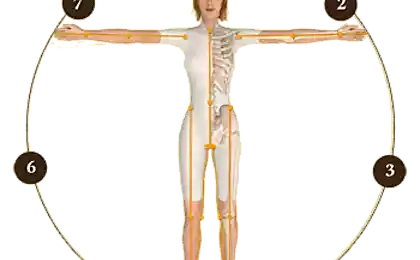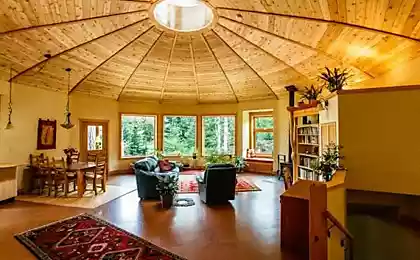405
Finnish eco-friendly house with a healthy, natural atmosphere
Residential house with an area of 229 sq. m. designed by architectural Bureau Oopeaa – Office for Peripheral Architecture in one of the small villages in Western part of Finland (province of Ostrobothnia). The main building has an attached garage and Studio Studio, forming an L-shaped space with a semi-enclosed courtyard, protected from cold Northern winds. The basic structure of the building as well as exterior and interior made of wood and the metal parts are made of untreated aluminum. Selection of materials reflects the desire of the customer to obtain eco-friendly house with a healthy, natural atmosphere. The heating is implemented using four fireplaces, which also serve as water heaters. The lighting system in the house is made based on batteries charged from solar energy.
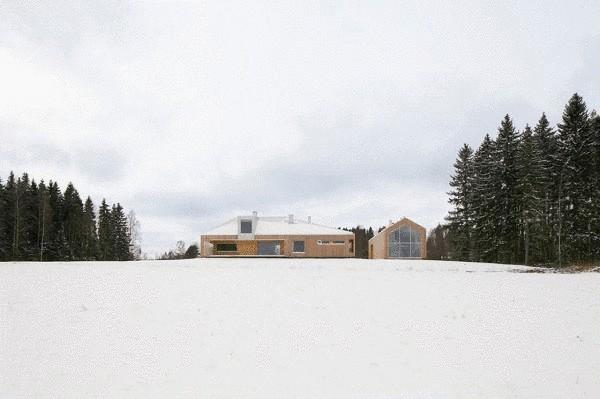
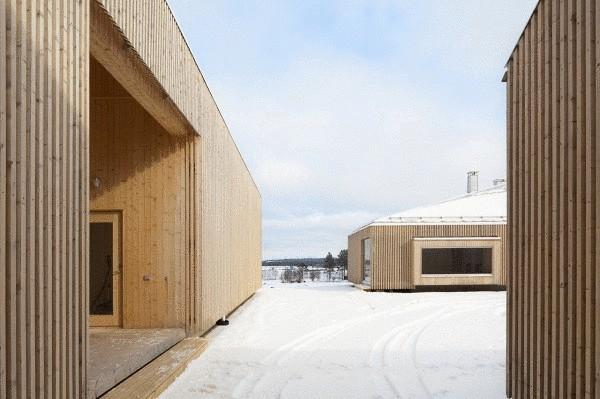
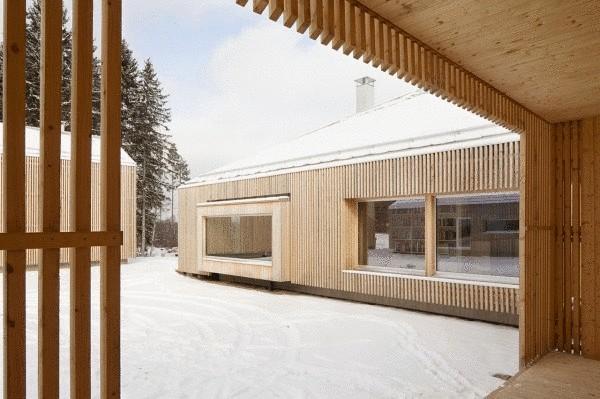
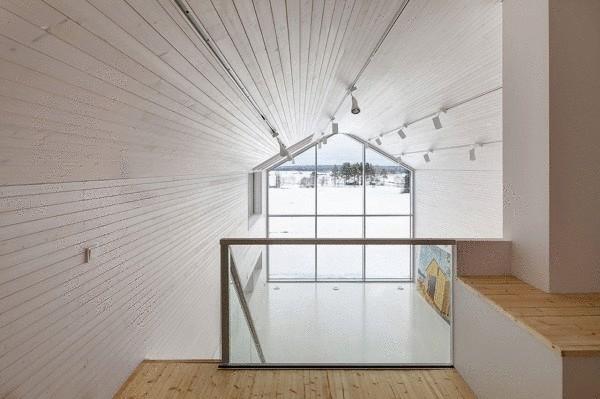
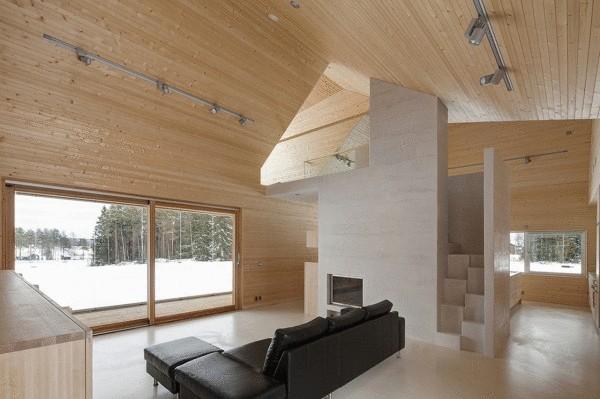
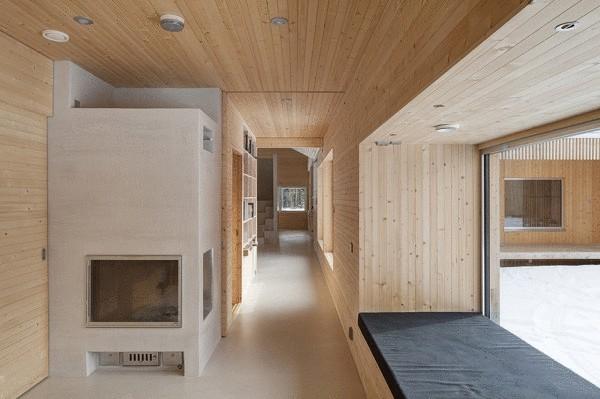
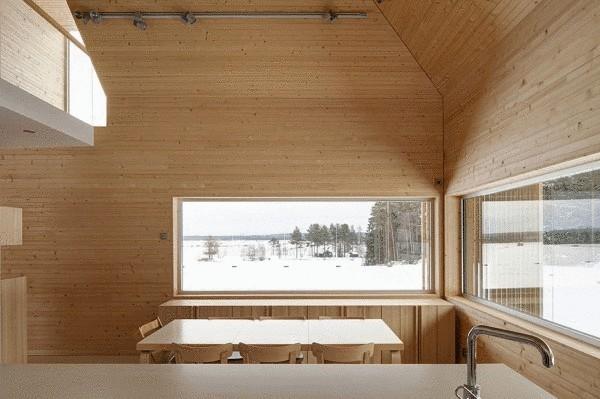
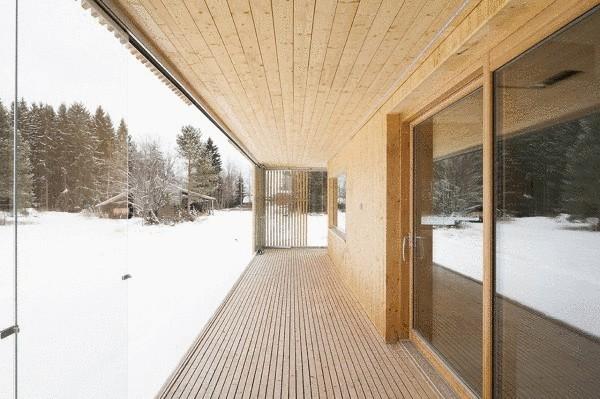
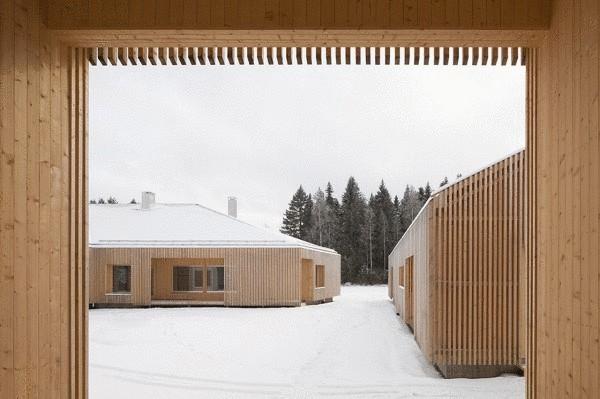
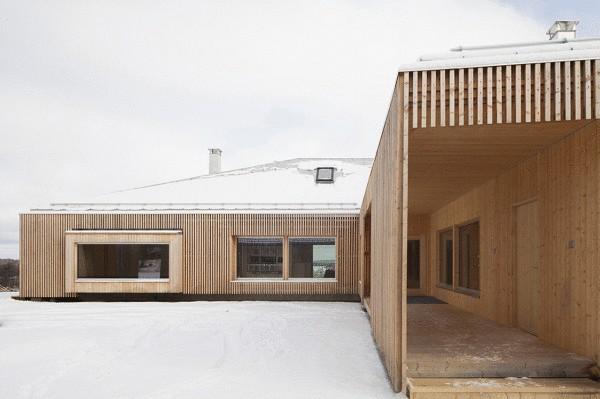
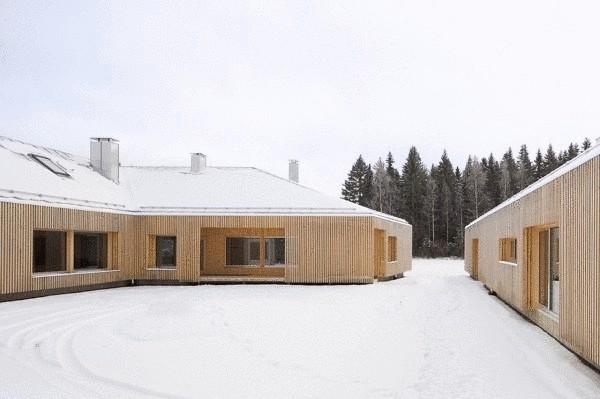
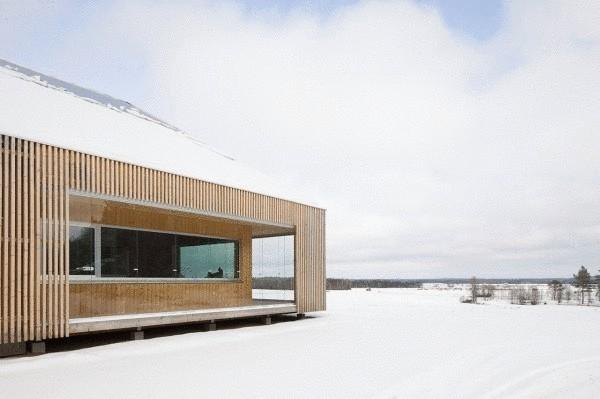
Architectural Bureau: Oopeaa – Office for Peripheral Architecture
Location: Finland
Year: 2014
Photos: Jussi Tiainen
Source: zeleneet.com












Architectural Bureau: Oopeaa – Office for Peripheral Architecture
Location: Finland
Year: 2014
Photos: Jussi Tiainen
Source: zeleneet.com

