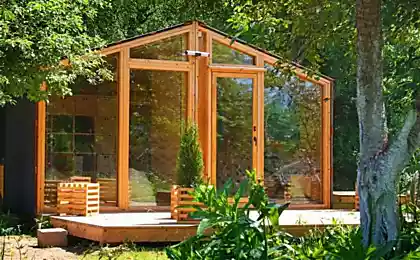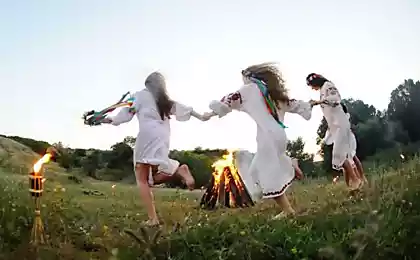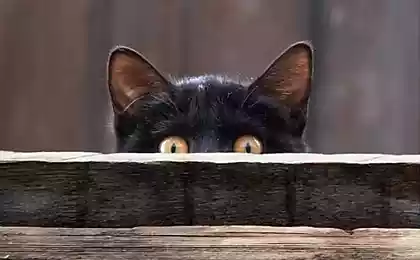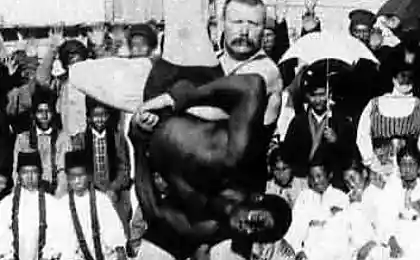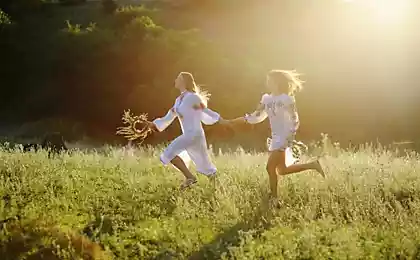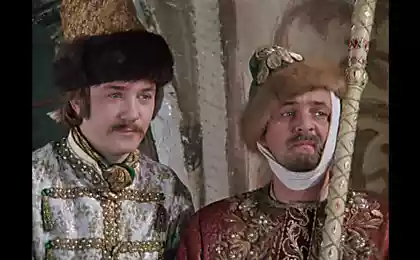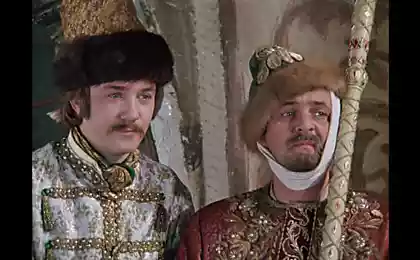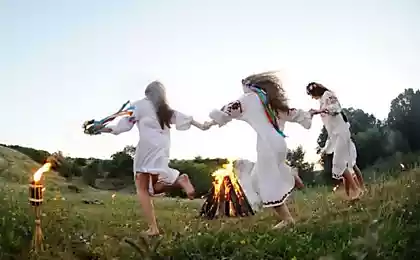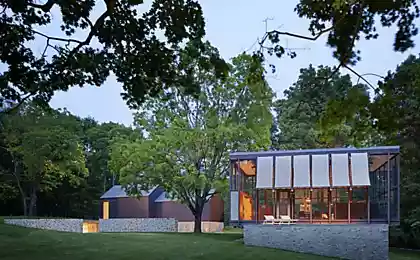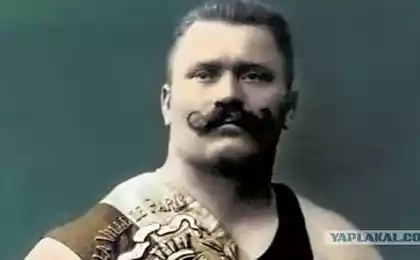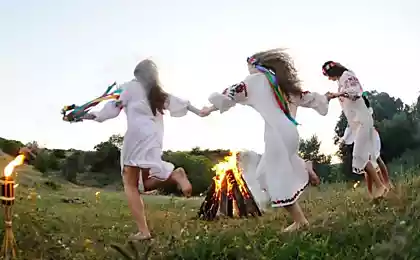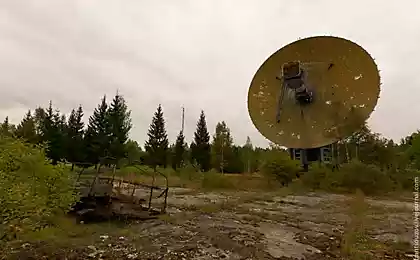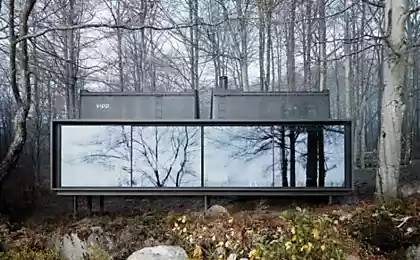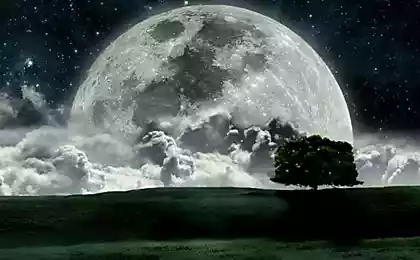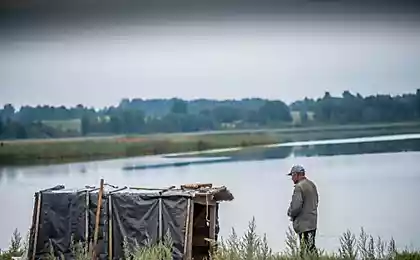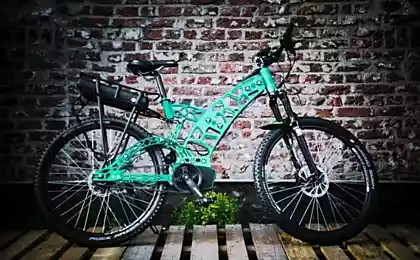574
"Dubldom" Ivan Ovchinnikov country house for 2 days
Russian architect and designer Ivan Ovchinnikov told about "Dubldom", recently launched in production. Modular home designers are ready to withstand the Northern cold, southern heat and the rising expectations of their owners.
Ivan Ovchinnikov, architect, object designer, founder of the Bureau of BIO-architects and organizer of the festivals of the "City" and "Archform"
"The shape, size, appearance, interior space and the whole philosophy of "Dubldom" was born thanks to my social projects in the first place, "Arverne" where I've experimented with what does a person need choose for the city. The result is the minimum space open to the outside world through a large stained glass window, with all the amenities, but no frills."
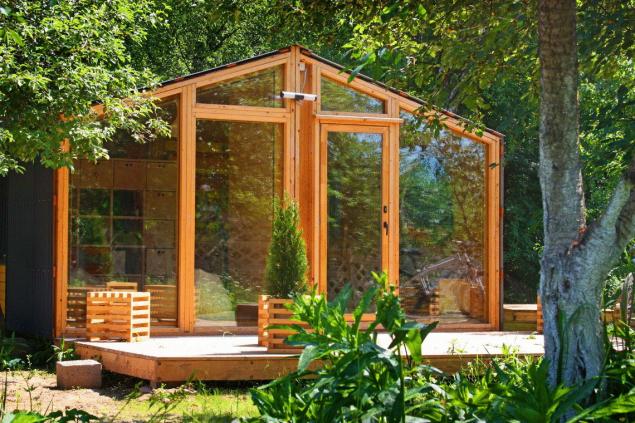
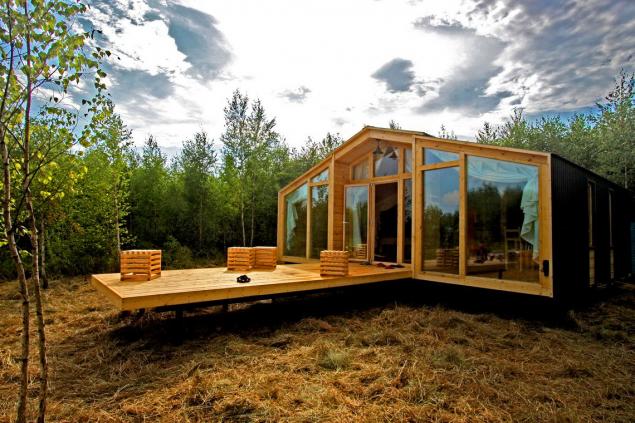
The idea
"I not only architect but also a furniture maker, so the architecture I always wanted to do as the furniture in the shop, carefully, adjusting every detail of the beautiful machines and warm. On TV in commercials of the architect always show up in clean clothes and a helmet, with a roll of drawings under the bright sun. In practice, it is not so: the traditional construction of the house you knead the mud boots, crumpled drawings lay in the concrete dust. And with the "Doubledome" everything turns out almost like on TV ― they are made in clean shop and good equipment.
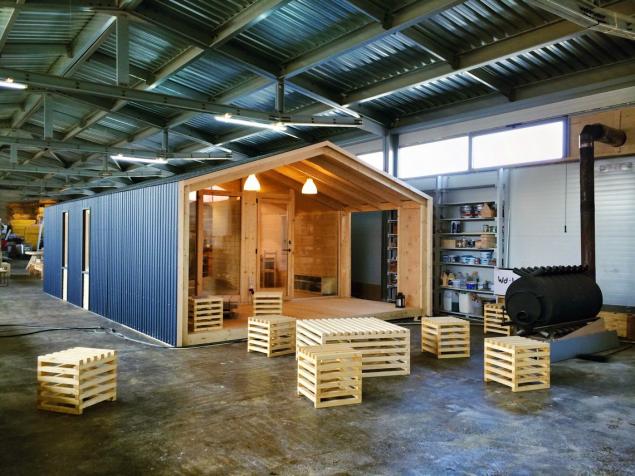
Preimushestvenno benefits "Dubldom" ― modularity and mobility. The house is fully going into production and coming to the site in finished form. Future tenants don't need to spend years on the construction site, to look for workers, buy materials, and to study the technology. House assembled on the site for 2-3 days and you can move immediately.
"Dubldom" consists of modules of width 2.5, height of 3 and a length slightly greater than 6 meters. These modules can be transported on public roads on low-bed trucks. Usually we use a truck with a manipulator. He loads the house, carries it and then sets on the site.
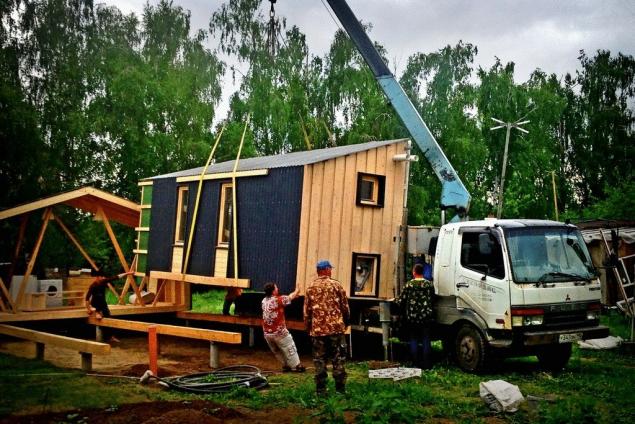
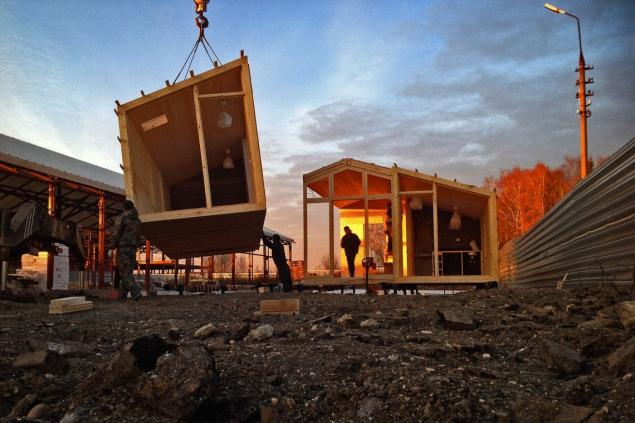
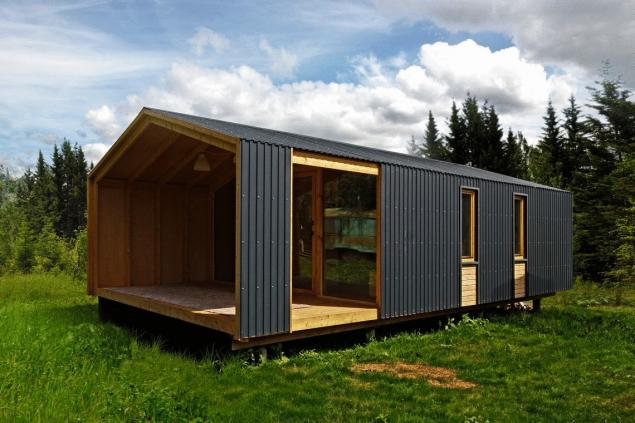
Constructionwe home is a traditional frame. These techniques built the whole Scandinavia, and feels great in winter and summer. But "Dubldom" is a feature: if the frame-panel houses are assembled from separate parts, and the joints are still weak points, then building the house as an integral shell, the maximum strong and insulated. With regard to the Foundation, the history is always individual: someone puts the house in an open field, someone on the tarmac, someone already has a ready Foundation. So the Foundation in the value of the home is not included.
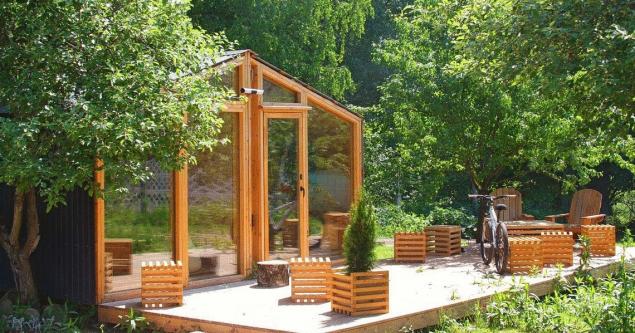
Planirovanie "Dubldom" ― a residential block with private, public and kitchen areas and a bathroom. Additional area ― the economic block, a covered terrace and open porch. Now in the project there are options for every taste and color: with separate rooms or a large public area with sauna, additional outbuildings and hozblok, verandas and terraces. One of the advantages of "Dubldom" ― the opportunity to grow. For example, you can first build a "Dubldom40", and a year to build a veranda and an additional 40 sq. meters. This is done very easily, though the General idea of the architecture is not violated.
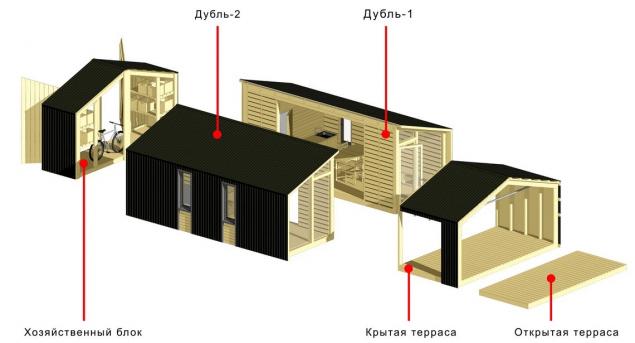
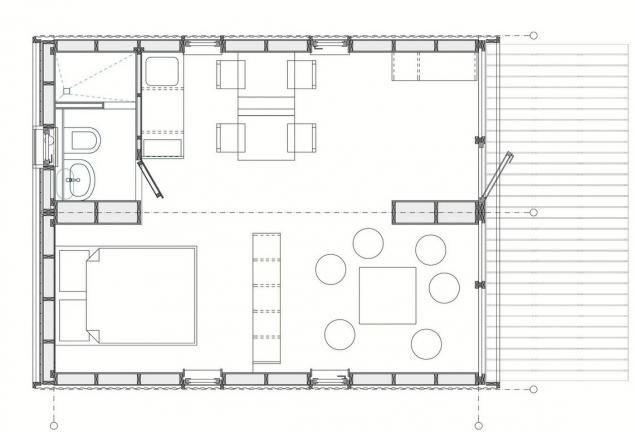
Equipment and interiors standard package includes all internal finishing, wooden Windows and doors, divorced hidden engineering and electrical, plumbing, and fixtures ― that is, all that requires special knowledge and installation. Interior items ― furniture and accessories ― you can either order from us or pick up at any store and install yourself. Of course, stylistically "Doubledome" closer to the furniture made of natural materials. We can totally do it yourself, like typical variants and exclusive development.
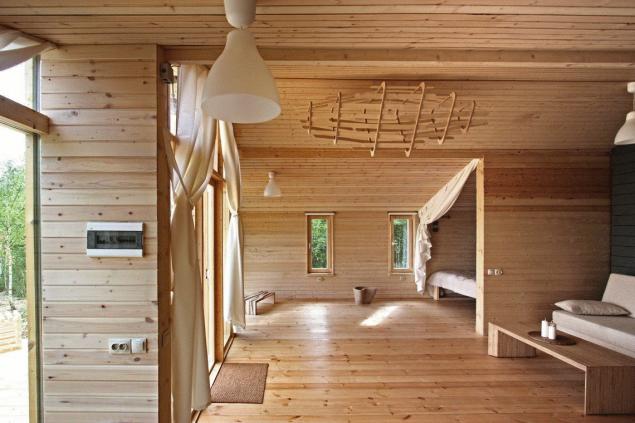
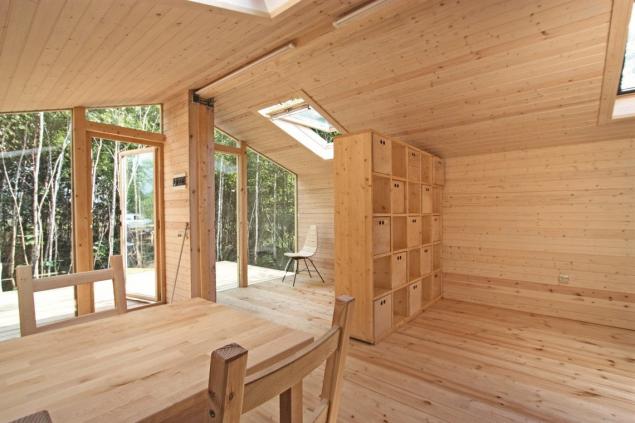

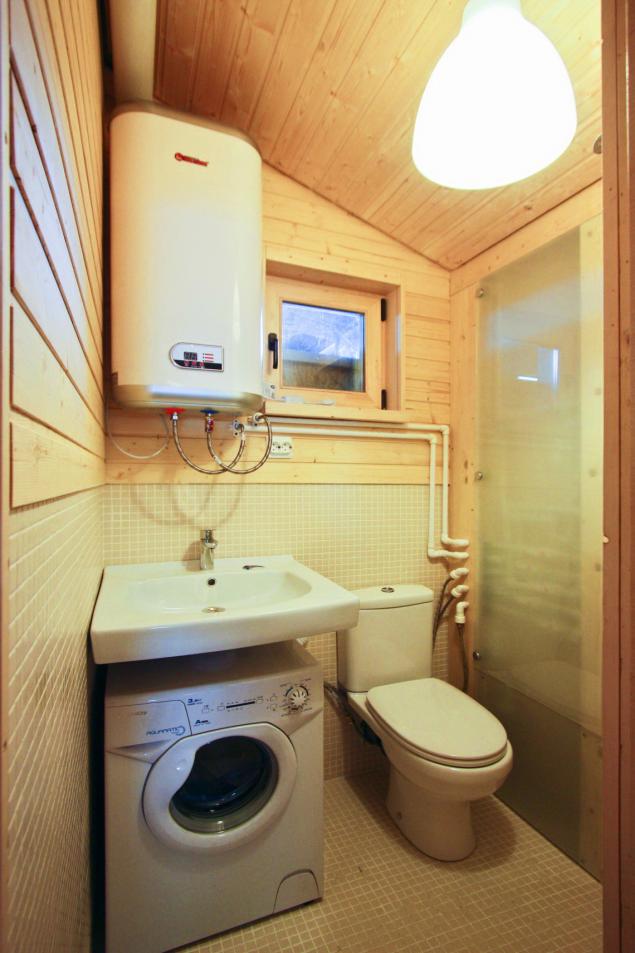
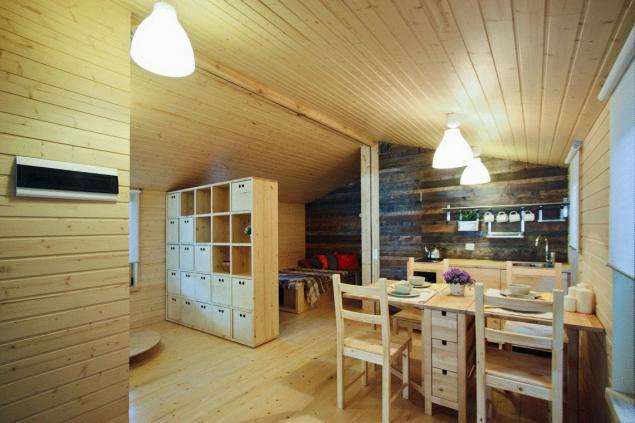
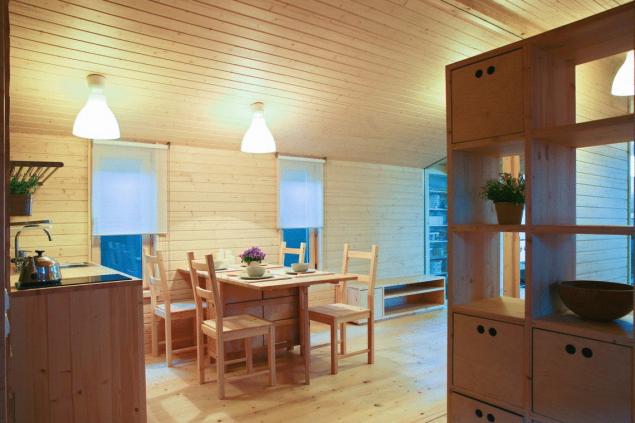
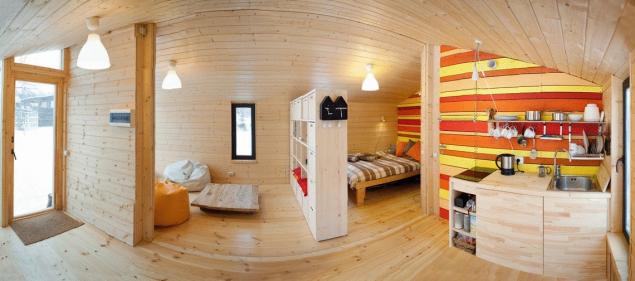
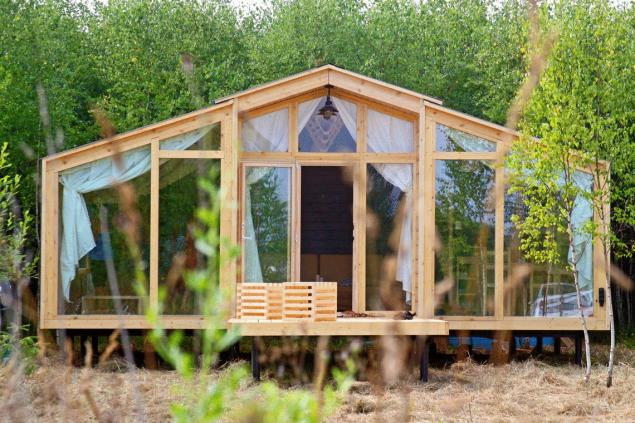
The production of"Dubldom" we produce ourselves. Largely thanks to our own production we have obtained to develop this area. At the start to pull the lease and all attachments to the organization of the construction of modular homes we would not be able. Production time is directly dependent on the production load. While our record is 3 homes per month, and in 2015 we want to double that number, for this purpose, we are building another shop. In the future we plan to work with the franchise ― sure, in the regions, the production cost can be much lower, and the demand for a unique product, perhaps even higher than in Moscow."
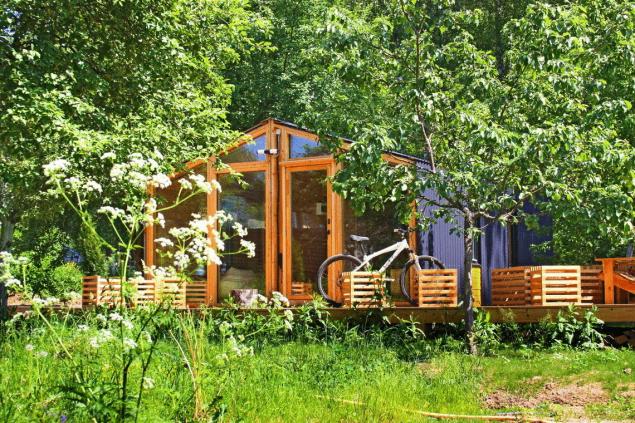
"In the first "Dubldom" I've lived for a year. First thought it for a while, until you build a big house. But I liked that about moving I forgot to think. In winter, during the operation, got some errors and the project was immediately processed. So in the end I have only one wrong "Dubldom", for which he valued. He's like a collectible stamp issued in a single copy, and Yes even marriage!"
Finally ― some photos "Dubldom" in the winter.
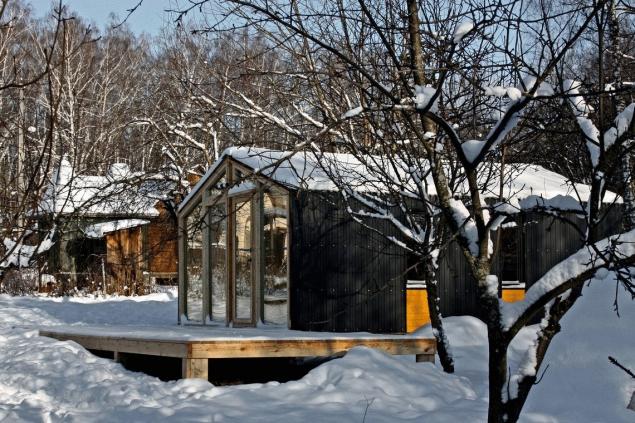
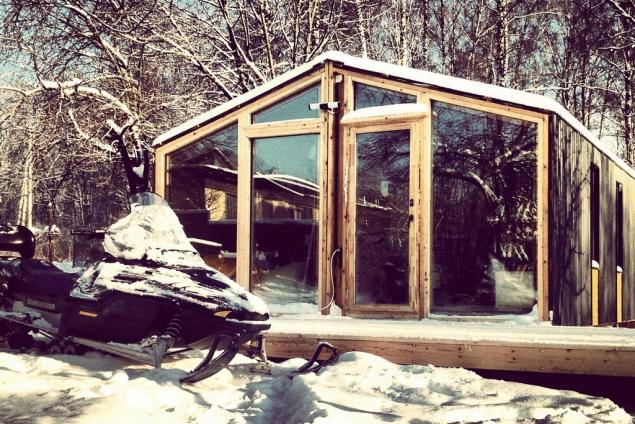
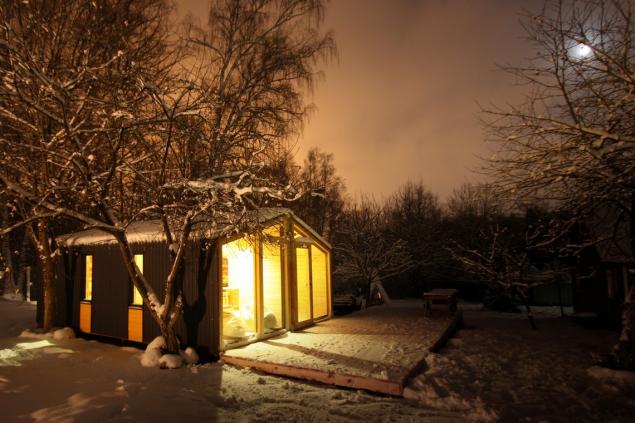
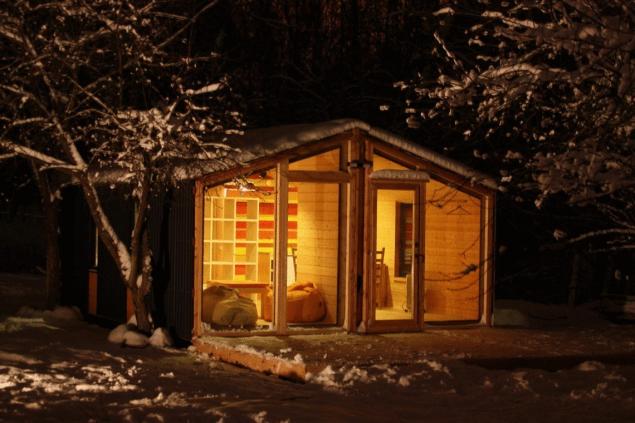
Source: homeguide.ru
Ivan Ovchinnikov, architect, object designer, founder of the Bureau of BIO-architects and organizer of the festivals of the "City" and "Archform"
"The shape, size, appearance, interior space and the whole philosophy of "Dubldom" was born thanks to my social projects in the first place, "Arverne" where I've experimented with what does a person need choose for the city. The result is the minimum space open to the outside world through a large stained glass window, with all the amenities, but no frills."


The idea
"I not only architect but also a furniture maker, so the architecture I always wanted to do as the furniture in the shop, carefully, adjusting every detail of the beautiful machines and warm. On TV in commercials of the architect always show up in clean clothes and a helmet, with a roll of drawings under the bright sun. In practice, it is not so: the traditional construction of the house you knead the mud boots, crumpled drawings lay in the concrete dust. And with the "Doubledome" everything turns out almost like on TV ― they are made in clean shop and good equipment.

Preimushestvenno benefits "Dubldom" ― modularity and mobility. The house is fully going into production and coming to the site in finished form. Future tenants don't need to spend years on the construction site, to look for workers, buy materials, and to study the technology. House assembled on the site for 2-3 days and you can move immediately.
"Dubldom" consists of modules of width 2.5, height of 3 and a length slightly greater than 6 meters. These modules can be transported on public roads on low-bed trucks. Usually we use a truck with a manipulator. He loads the house, carries it and then sets on the site.



Constructionwe home is a traditional frame. These techniques built the whole Scandinavia, and feels great in winter and summer. But "Dubldom" is a feature: if the frame-panel houses are assembled from separate parts, and the joints are still weak points, then building the house as an integral shell, the maximum strong and insulated. With regard to the Foundation, the history is always individual: someone puts the house in an open field, someone on the tarmac, someone already has a ready Foundation. So the Foundation in the value of the home is not included.

Planirovanie "Dubldom" ― a residential block with private, public and kitchen areas and a bathroom. Additional area ― the economic block, a covered terrace and open porch. Now in the project there are options for every taste and color: with separate rooms or a large public area with sauna, additional outbuildings and hozblok, verandas and terraces. One of the advantages of "Dubldom" ― the opportunity to grow. For example, you can first build a "Dubldom40", and a year to build a veranda and an additional 40 sq. meters. This is done very easily, though the General idea of the architecture is not violated.


Equipment and interiors standard package includes all internal finishing, wooden Windows and doors, divorced hidden engineering and electrical, plumbing, and fixtures ― that is, all that requires special knowledge and installation. Interior items ― furniture and accessories ― you can either order from us or pick up at any store and install yourself. Of course, stylistically "Doubledome" closer to the furniture made of natural materials. We can totally do it yourself, like typical variants and exclusive development.








The production of"Dubldom" we produce ourselves. Largely thanks to our own production we have obtained to develop this area. At the start to pull the lease and all attachments to the organization of the construction of modular homes we would not be able. Production time is directly dependent on the production load. While our record is 3 homes per month, and in 2015 we want to double that number, for this purpose, we are building another shop. In the future we plan to work with the franchise ― sure, in the regions, the production cost can be much lower, and the demand for a unique product, perhaps even higher than in Moscow."

"In the first "Dubldom" I've lived for a year. First thought it for a while, until you build a big house. But I liked that about moving I forgot to think. In winter, during the operation, got some errors and the project was immediately processed. So in the end I have only one wrong "Dubldom", for which he valued. He's like a collectible stamp issued in a single copy, and Yes even marriage!"
Finally ― some photos "Dubldom" in the winter.




Source: homeguide.ru
