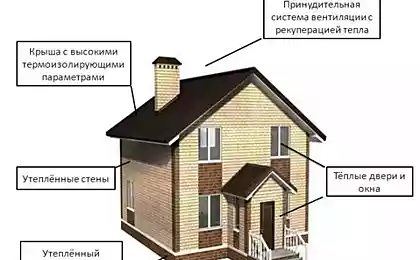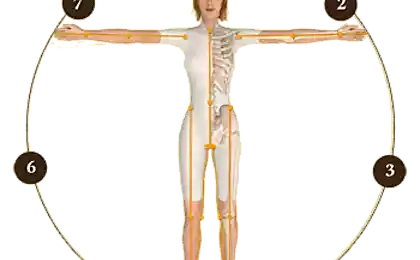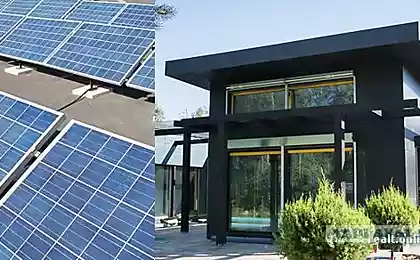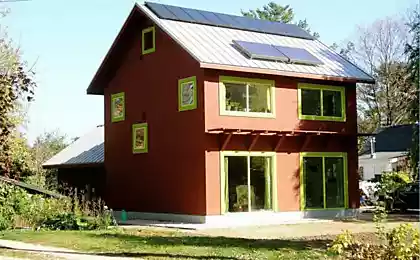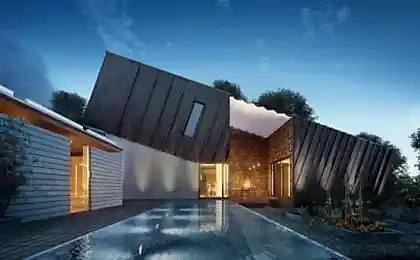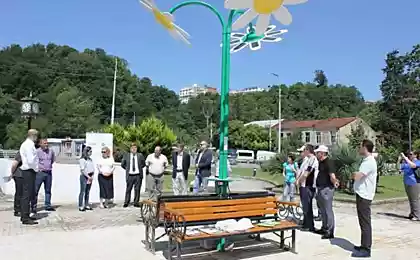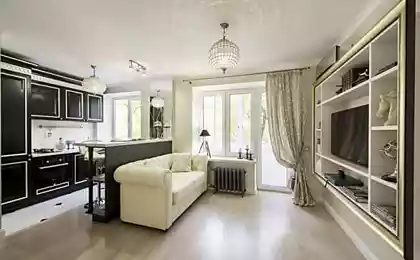487
Energy-efficient house in Bergen
Architectural Bureau Saunders Architecture has completed work on the construction of a private house for the family of the Norwegian city of Bergen. The three-level building consists of three main elements: one vertical and two horizontal, which together form the two covered terraces. The facade of the house decorated with dark wood, its modern design emphasize different shapes, such as long and narrow, and panoramic Windows. Thanks to the geothermal heating, the object has high energy efficiency.published
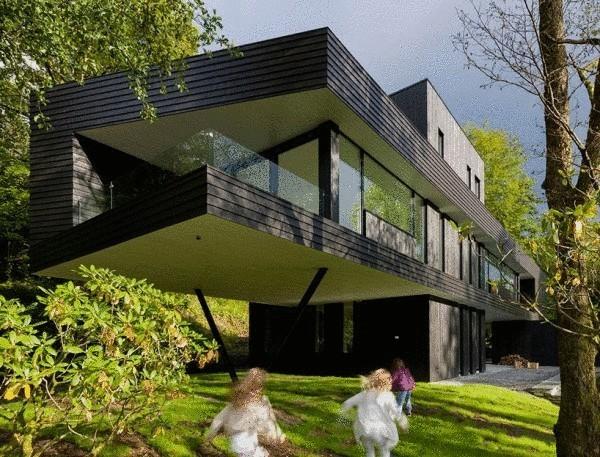
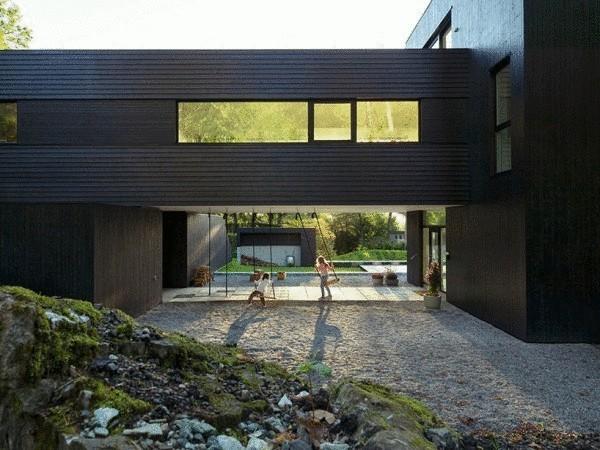
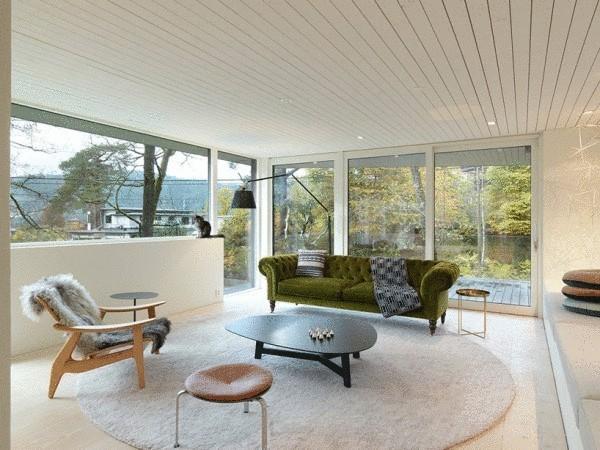
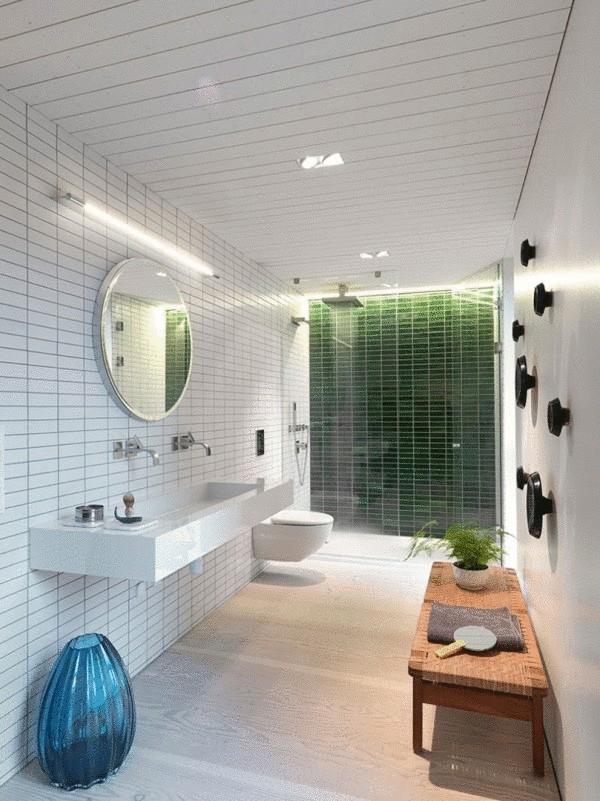
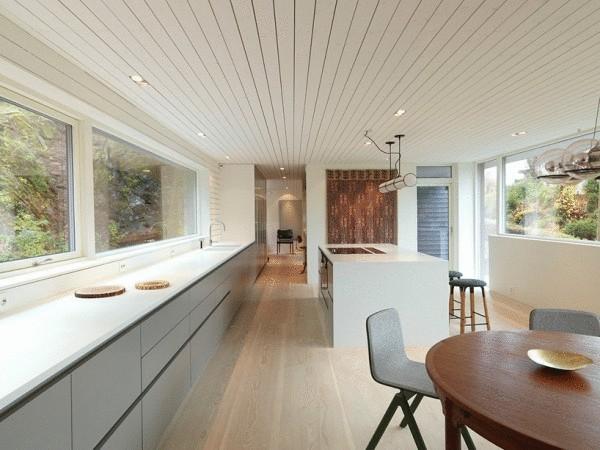
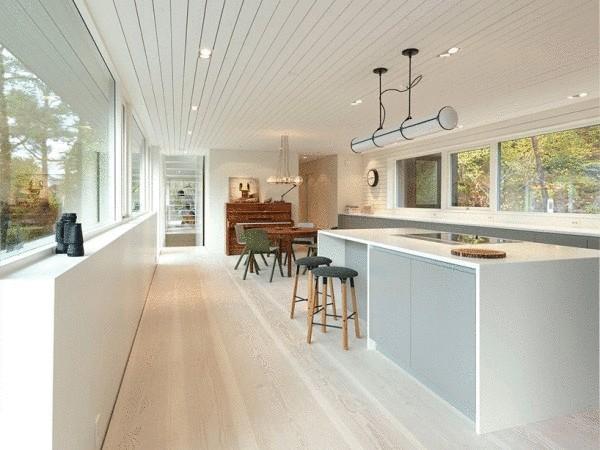
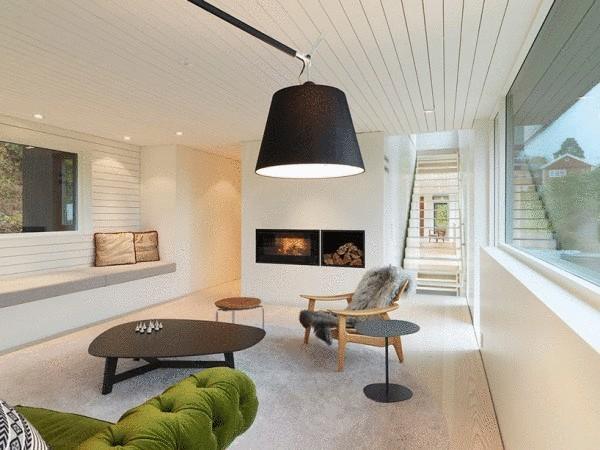
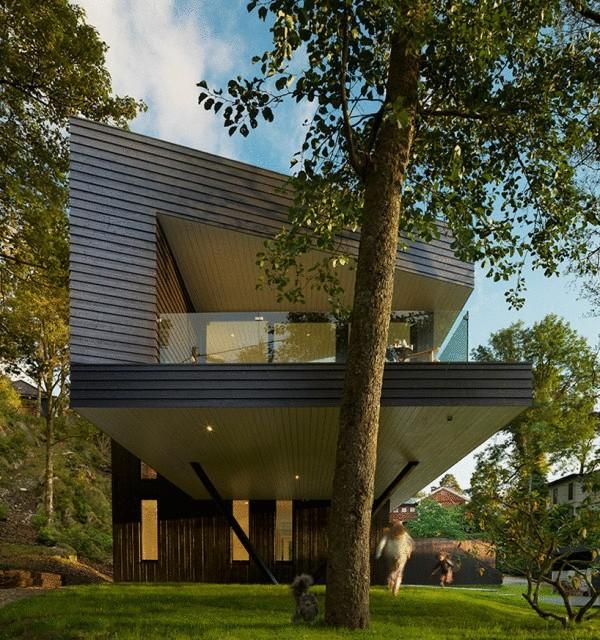
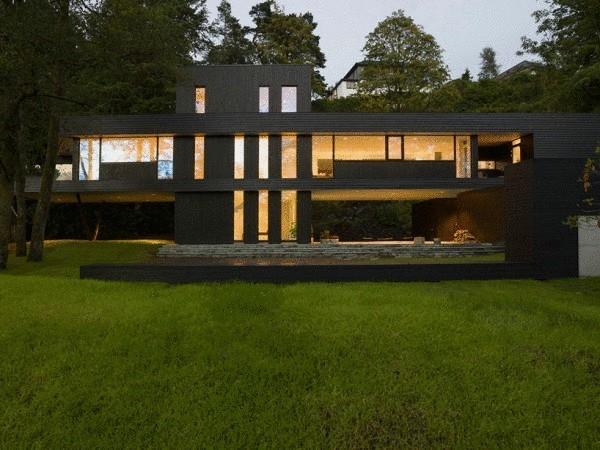
Architect: Saunders Architecture
Location: Bergen, Norway
Photos: Bent René Synnevåg
P. S. And remember, only by changing their consumption — together we change the world! ©
Source: zeleneet.com









Architect: Saunders Architecture
Location: Bergen, Norway
Photos: Bent René Synnevåg
P. S. And remember, only by changing their consumption — together we change the world! ©
Source: zeleneet.com


