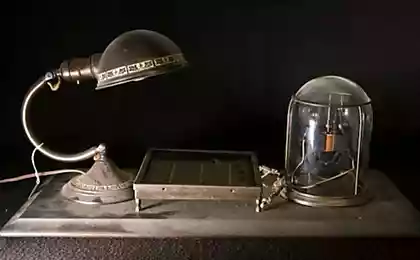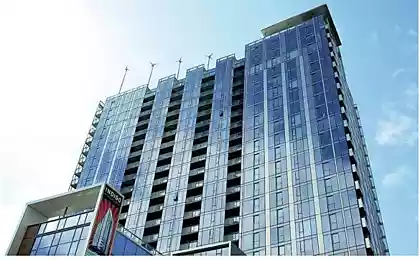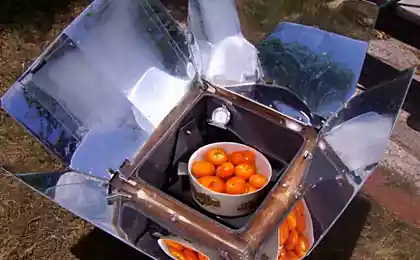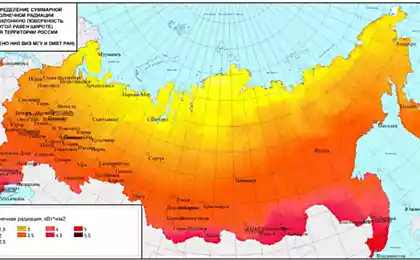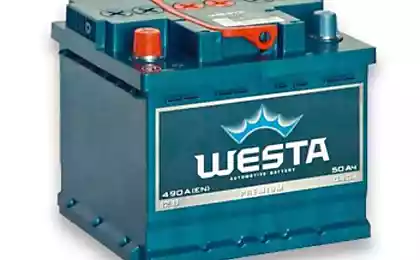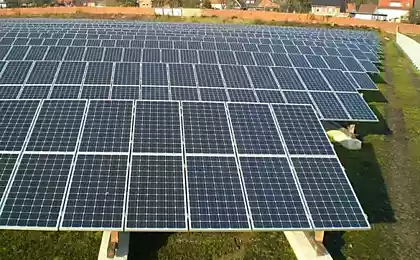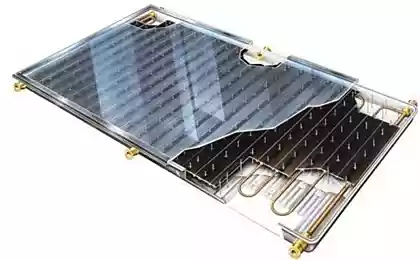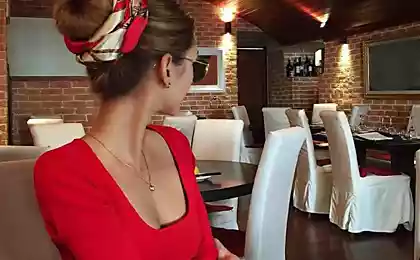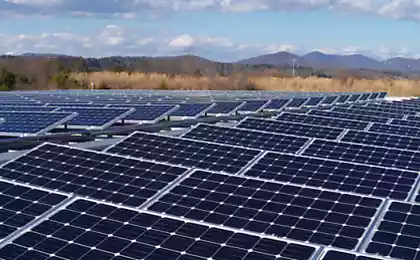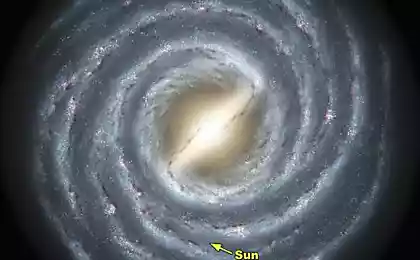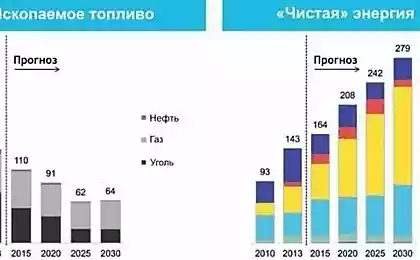565
Rational design distribution solar energy
Windows, walls and floors of your home can be designed so that in the winter, accumulate and distribute solar energy in the form of heat, and in summer, conversely, to prevent the heating of the room. Such a rational is called passive solar design or climatic design. Unlike active solar systems, passive does not involve the use of any mechanical or electrical equipment (pumps, fans) to move solar heat.
The difference between a passive solar home and a conventional home is design features the first. The key point of creating an energy efficient home is to benefit from local climatic features. Solar heating passive solar home may be absolute (not implying the use of other methods of heating) and partial (complementary to other methods of heating).
The techniques of passive solar design is most reasonable to use when building a house from scratch. However, the finished building can also be partially adapted to a passive accumulation of solar heat.
Consider, how does passive solar design. According to this fundamental law of physics, heat is transferred from the warmer materials to less warm, as long as between them there will be no temperature difference. Passive solar design implements this rule through the following mechanisms for the movement and accumulation of heat:
Heat transfer
During heat transfer heat is transferred through the body from molecule to molecule. As the heat of the body, the molecules closest to the heat source begin to vibrate intensely. The vibration is transmitted to neighboring molecules, due to which heat transfer occurs. In this way the transfer of heat in the handle of the spoon in the Cup of hot coffee, holding her hand.
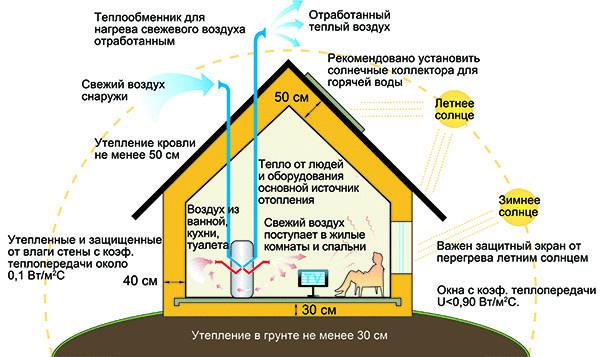
Convection
Convection is the transfer of heat in liquids, gases or granular media flows of a substance. When convection is more light and warm fluid rises, while cooler and more dense the medium is lowered. For example, warm air rises due to the fact that it is lighter than cold. Therefore warm air usually accumulates on the top floor of the building, while the basement stays cool. In some passive solar homes convection is used to transfer solar heat from South wall inside the building.
Radiation (radiation)
Radiated heat is transmitted through the air from warmer objects to less warm. For passive solar radiation of greatest importance are two types of radiation: solar and infrared. Depending on the characteristics of the irradiated object, radiation can be absorbed, reflected or allowed to pass.
Impervious objects absorb 40-95 percent of incoming solar radiation, depending on colors – dark colors typically absorb more heat than light. That's why the surface of the absorber of the solar energy is most often painted in dark colors. Light materials reflect 80-98% of the incoming solar energy.
Inside the dwelling radiation occurs when warmer surfaces radiate heat transmitted less warm. So, the human body is able to radiate infrared heat to cooler surfaces (walls, Windows, ceilings, etc.), often it causes the person discomfort.
Glass transmits 80-901% of solar radiation and absorbs and reflects only 10-20%. Skip the glass of the solar radiation is absorbed by surfaces in the house, and later again they emitted in the form of infrared radiation. Meanwhile, the glass that can transmit solar radiation, infrared radiation does not pass out, absorbing, and later radiating it back into the house. Therefore, the glass is a trap for heat, trapped in the building.
Heat
Heat capacity means the ability of a material to accumulate heat. Materials that can retain heat are called thermal mass. The greater the amount of thermal mass, the more heat it retains when the temperature increases by one degree. As the thermal array in passive solar homes are often used masonry materials such as concrete, stone, brick and tile. Good heat capacity water has.
Five elements of passive solar home design
In order to design a completely passive solar home requires the combination of the 5 elements of passive solar design, each of which performs a separate function.
Light aperture (Collector)
A large glass (window) through which light passes into the building. Light opening must be positioned at an angle of 30 degrees to the sun and should not be overshadowed by other buildings or trees from 9 a.m. to 3 p.m. each day during the heating season.
Absorber
Solid, dark surface of the storage element. A container of water or the surface of the brick or concrete wall, floor, partition must be in the path of sunlight. Light falling on a surface, it is absorbed as heat.
Thermal mass
Materials that convert solar radiation into heat and accumulate it. As the absorber and thermal mass are integral parts of the same objects and designs. The difference between them is that the absorber refers to the surface whereas thermal mass is the material behind the surface.
Distribution
The way in which the distribution of solar heat from the heat accumulating elements to other parts of the house. In a completely passive design, the heat distribution on the space is performed by heat transfer, convection and radiation (radiation). In some cases, as a subsidiary means of contributing to the heat distribution, you can use fans and duct.
Control
In order to avoid overheating in the hot summer months, the window openings are protected by the overhangs of the roof. Among other elements that regulate the degree of heating, it is possible to mention electronic touch devices (e.g. differentially the thermostat sends the signal for turning on the fan), fans and air valves to control the flow of heat, blinds with nizkoemissionnymi floors, and roofs.
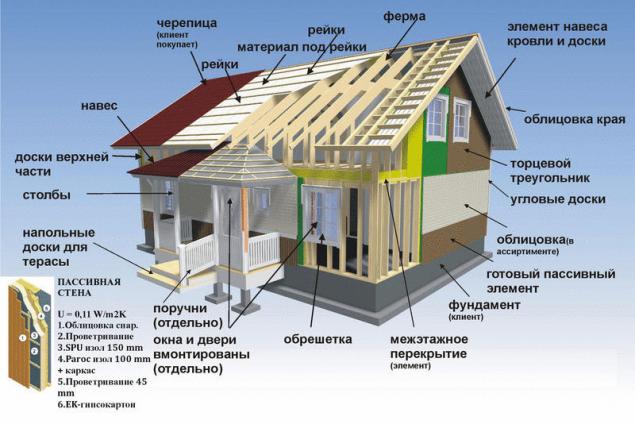
Window for home with passive solar energy
Windows are one of the most important design elements of passive solar houses can significantly reduce a buildings need for additional heating, cooling, and lighting.
The strategy of passive solar design is largely due to the location of the building and the local climate. The basic principle associated with the use of Windows remains the same – using the correct orientation and size of glass, and some glazing is possible to regulate the flow into the house of the sun's heat.
The cool climate
In areas with cool climates, where buildings require primarily heating, not cooling, the main glazed area should go to the South. So they will be able to capture the sun's heat even in winter, when the sun is low. Avoid excessive heat in the summer, when the sun is high, help the protrusions of the roofs and other shading devices.
In order to maximize the flow of heat in the winter, efficient Windows should have a ratio of the intensity of the solar heat (SHGC) of not less than 0.6, the heat transfer coefficient (U-factor) not exceeding 0,35 (to reduce the heat), as well as the high rate of transmittance of solar light (visible transmittance).
In a cool climate, positioning Windows on the East, West and North side is undesirable. If the Windows face East or West, to control the flow of heat and light at low position of the sun is complicated. These Windows should have low SHGC, in addition, they should be shaded. Window, looking North, catch too little heat, so are only used for useful lighting.
The hot climate
In hot climates, where buildings in need of cooling, the window is preferably oriented to the North. If the Windows face South, they need careful shading. The most efficient Windows with low SHGC. To reduce the influx of solar heat help:
Glass with low emission coating
Tinted glass
Solar-reflecting glass
Spectrally selective glass
All these kinds of glasses, except for spectrally selective, also help reduce the transmission of sunlight. published
P. S. And remember, only by changing their consumption — together we change the world! ©
Source: www.ekopower.ru/?p=3005
The difference between a passive solar home and a conventional home is design features the first. The key point of creating an energy efficient home is to benefit from local climatic features. Solar heating passive solar home may be absolute (not implying the use of other methods of heating) and partial (complementary to other methods of heating).
The techniques of passive solar design is most reasonable to use when building a house from scratch. However, the finished building can also be partially adapted to a passive accumulation of solar heat.
Consider, how does passive solar design. According to this fundamental law of physics, heat is transferred from the warmer materials to less warm, as long as between them there will be no temperature difference. Passive solar design implements this rule through the following mechanisms for the movement and accumulation of heat:
Heat transfer
During heat transfer heat is transferred through the body from molecule to molecule. As the heat of the body, the molecules closest to the heat source begin to vibrate intensely. The vibration is transmitted to neighboring molecules, due to which heat transfer occurs. In this way the transfer of heat in the handle of the spoon in the Cup of hot coffee, holding her hand.

Convection
Convection is the transfer of heat in liquids, gases or granular media flows of a substance. When convection is more light and warm fluid rises, while cooler and more dense the medium is lowered. For example, warm air rises due to the fact that it is lighter than cold. Therefore warm air usually accumulates on the top floor of the building, while the basement stays cool. In some passive solar homes convection is used to transfer solar heat from South wall inside the building.
Radiation (radiation)
Radiated heat is transmitted through the air from warmer objects to less warm. For passive solar radiation of greatest importance are two types of radiation: solar and infrared. Depending on the characteristics of the irradiated object, radiation can be absorbed, reflected or allowed to pass.
Impervious objects absorb 40-95 percent of incoming solar radiation, depending on colors – dark colors typically absorb more heat than light. That's why the surface of the absorber of the solar energy is most often painted in dark colors. Light materials reflect 80-98% of the incoming solar energy.
Inside the dwelling radiation occurs when warmer surfaces radiate heat transmitted less warm. So, the human body is able to radiate infrared heat to cooler surfaces (walls, Windows, ceilings, etc.), often it causes the person discomfort.
Glass transmits 80-901% of solar radiation and absorbs and reflects only 10-20%. Skip the glass of the solar radiation is absorbed by surfaces in the house, and later again they emitted in the form of infrared radiation. Meanwhile, the glass that can transmit solar radiation, infrared radiation does not pass out, absorbing, and later radiating it back into the house. Therefore, the glass is a trap for heat, trapped in the building.
Heat
Heat capacity means the ability of a material to accumulate heat. Materials that can retain heat are called thermal mass. The greater the amount of thermal mass, the more heat it retains when the temperature increases by one degree. As the thermal array in passive solar homes are often used masonry materials such as concrete, stone, brick and tile. Good heat capacity water has.
Five elements of passive solar home design
In order to design a completely passive solar home requires the combination of the 5 elements of passive solar design, each of which performs a separate function.
Light aperture (Collector)
A large glass (window) through which light passes into the building. Light opening must be positioned at an angle of 30 degrees to the sun and should not be overshadowed by other buildings or trees from 9 a.m. to 3 p.m. each day during the heating season.
Absorber
Solid, dark surface of the storage element. A container of water or the surface of the brick or concrete wall, floor, partition must be in the path of sunlight. Light falling on a surface, it is absorbed as heat.
Thermal mass
Materials that convert solar radiation into heat and accumulate it. As the absorber and thermal mass are integral parts of the same objects and designs. The difference between them is that the absorber refers to the surface whereas thermal mass is the material behind the surface.
Distribution
The way in which the distribution of solar heat from the heat accumulating elements to other parts of the house. In a completely passive design, the heat distribution on the space is performed by heat transfer, convection and radiation (radiation). In some cases, as a subsidiary means of contributing to the heat distribution, you can use fans and duct.
Control
In order to avoid overheating in the hot summer months, the window openings are protected by the overhangs of the roof. Among other elements that regulate the degree of heating, it is possible to mention electronic touch devices (e.g. differentially the thermostat sends the signal for turning on the fan), fans and air valves to control the flow of heat, blinds with nizkoemissionnymi floors, and roofs.

Window for home with passive solar energy
Windows are one of the most important design elements of passive solar houses can significantly reduce a buildings need for additional heating, cooling, and lighting.
The strategy of passive solar design is largely due to the location of the building and the local climate. The basic principle associated with the use of Windows remains the same – using the correct orientation and size of glass, and some glazing is possible to regulate the flow into the house of the sun's heat.
The cool climate
In areas with cool climates, where buildings require primarily heating, not cooling, the main glazed area should go to the South. So they will be able to capture the sun's heat even in winter, when the sun is low. Avoid excessive heat in the summer, when the sun is high, help the protrusions of the roofs and other shading devices.
In order to maximize the flow of heat in the winter, efficient Windows should have a ratio of the intensity of the solar heat (SHGC) of not less than 0.6, the heat transfer coefficient (U-factor) not exceeding 0,35 (to reduce the heat), as well as the high rate of transmittance of solar light (visible transmittance).
In a cool climate, positioning Windows on the East, West and North side is undesirable. If the Windows face East or West, to control the flow of heat and light at low position of the sun is complicated. These Windows should have low SHGC, in addition, they should be shaded. Window, looking North, catch too little heat, so are only used for useful lighting.
The hot climate
In hot climates, where buildings in need of cooling, the window is preferably oriented to the North. If the Windows face South, they need careful shading. The most efficient Windows with low SHGC. To reduce the influx of solar heat help:
Glass with low emission coating
Tinted glass
Solar-reflecting glass
Spectrally selective glass
All these kinds of glasses, except for spectrally selective, also help reduce the transmission of sunlight. published
P. S. And remember, only by changing their consumption — together we change the world! ©
Source: www.ekopower.ru/?p=3005
Interesting facts about hydrogen fuel and vehicles powered by fuel cells
Cinnamon with honey is a blow aimed at the fat
