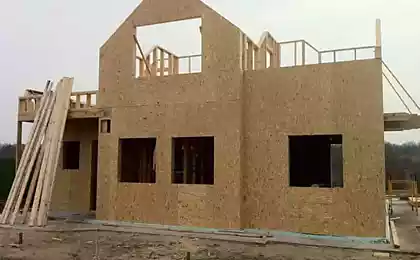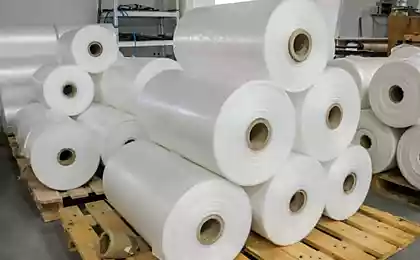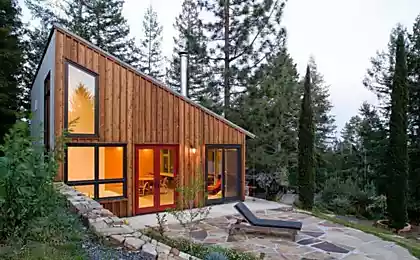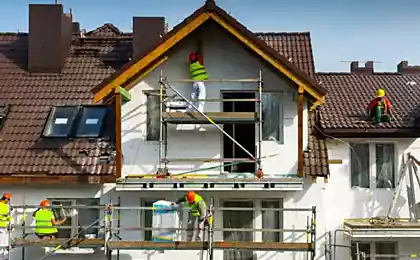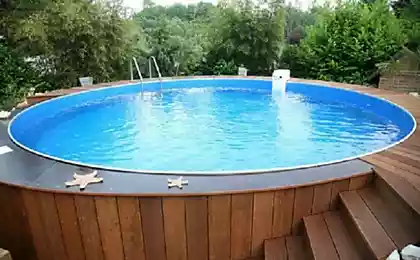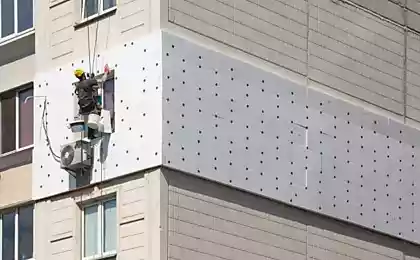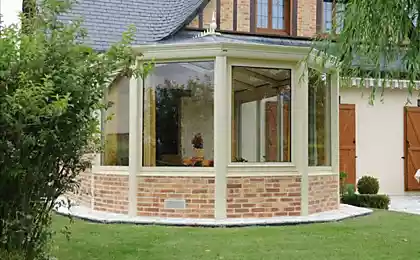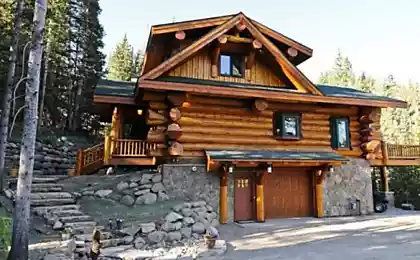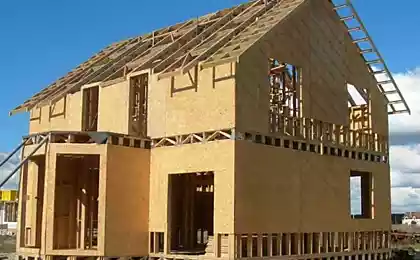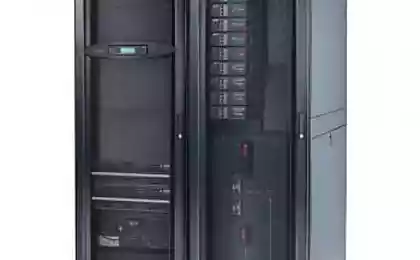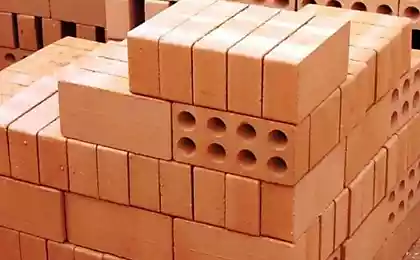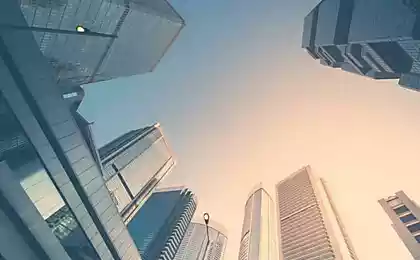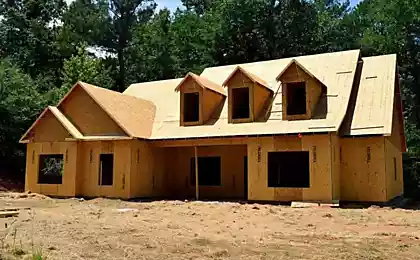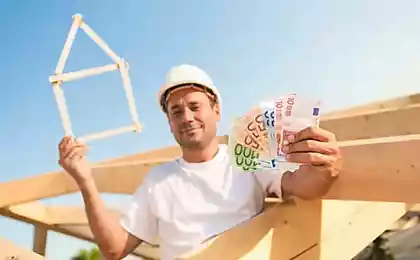602
Frame house: the advantages and disadvantages of
Feature frame houses are the durability and longevity of wood, they where just going to the frame; in addition, the thickness of the walls of such a house less than a building built in the traditional way, it allows you to save internal space.
It should also be noted that the insulation system of the frame house has a water repellent. The frame structure also can be described as environmentally friendly, additionally they easily moderniziriruyutsya that is of great value in our environment — restructuring at home is much easier.
Another significant advantage of frame houses is their relatively short terms of construction. Frame house can be erected in approximately six months; this is due to the fact that the work related to the pouring of concrete shall only be carried out during the construction of the Foundation; for the manufacture of panels for this home need just a few days. Actually building a frame house takes about 1 week! Interior finishing work is also not a problem, because on the inside of the frame attach the sheets of drywall.
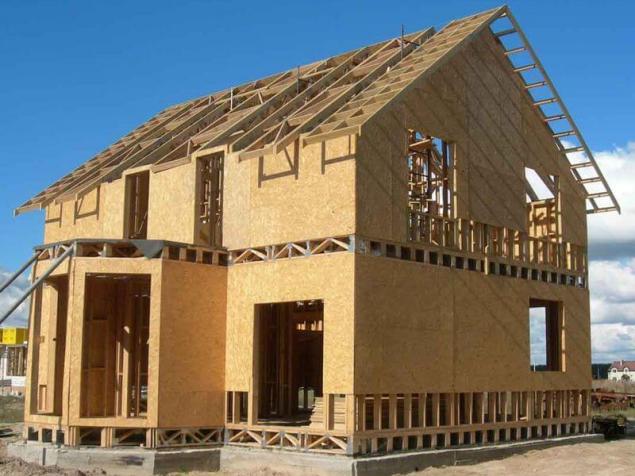
The frame house is strong enough and sustainable; it weighs a bit, so it Foundation, as a rule, does not require much concrete. It is enough to build strip foundations at a shallow depth. If your house has only one floor, then you can do pier Foundation, but this requires further study of the soil. The house itself consists of sandwich panels.
The frame is constructed from seasoned wood of coniferous woods; his sheathe any finishing material and a film having vetroparki properties. This allows you to ventilate the room and keep the wood frame dry. The inner side of the frame is covered with insulation and vapor barrier. After that, install Windows and doors. Interior walls consist of a frame boards or gypsum plaster boards. Internal communications are mounted inside the walls.
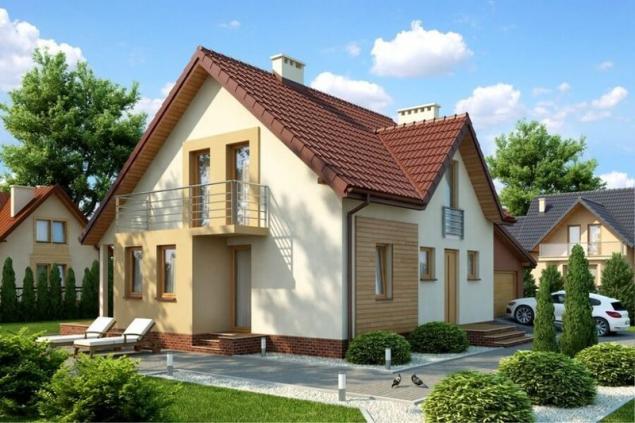
The disadvantages of timber frame houses is in the first place, their poor fire safety, because they consist almost entirely of wood and drywall. This is another drawback — the instability of the wood to any kind of external damage: mold, drying out, pests. To protect the coating from these troubles, you need to treat with special products. This will help to increase the lifespan of buildings because the life of a frame homes are not as large as a brick, for example.
Contrary to popular belief, the insulating properties of the frame house is practically not inferior brick — of course, subject to construction technology. Therefore, the individual frame house erected even in Arctic conditions.
You should also carefully consider the choice of professionals to whom you entrust the construction of your home. It is best to trust the crews that have experience in the construction of frame houses, and then the result will please you. published
Source: estp-blog.ru/rubrics/rid-30775/
It should also be noted that the insulation system of the frame house has a water repellent. The frame structure also can be described as environmentally friendly, additionally they easily moderniziriruyutsya that is of great value in our environment — restructuring at home is much easier.
Another significant advantage of frame houses is their relatively short terms of construction. Frame house can be erected in approximately six months; this is due to the fact that the work related to the pouring of concrete shall only be carried out during the construction of the Foundation; for the manufacture of panels for this home need just a few days. Actually building a frame house takes about 1 week! Interior finishing work is also not a problem, because on the inside of the frame attach the sheets of drywall.

The frame house is strong enough and sustainable; it weighs a bit, so it Foundation, as a rule, does not require much concrete. It is enough to build strip foundations at a shallow depth. If your house has only one floor, then you can do pier Foundation, but this requires further study of the soil. The house itself consists of sandwich panels.
The frame is constructed from seasoned wood of coniferous woods; his sheathe any finishing material and a film having vetroparki properties. This allows you to ventilate the room and keep the wood frame dry. The inner side of the frame is covered with insulation and vapor barrier. After that, install Windows and doors. Interior walls consist of a frame boards or gypsum plaster boards. Internal communications are mounted inside the walls.

The disadvantages of timber frame houses is in the first place, their poor fire safety, because they consist almost entirely of wood and drywall. This is another drawback — the instability of the wood to any kind of external damage: mold, drying out, pests. To protect the coating from these troubles, you need to treat with special products. This will help to increase the lifespan of buildings because the life of a frame homes are not as large as a brick, for example.
Contrary to popular belief, the insulating properties of the frame house is practically not inferior brick — of course, subject to construction technology. Therefore, the individual frame house erected even in Arctic conditions.
You should also carefully consider the choice of professionals to whom you entrust the construction of your home. It is best to trust the crews that have experience in the construction of frame houses, and then the result will please you. published
Source: estp-blog.ru/rubrics/rid-30775/

