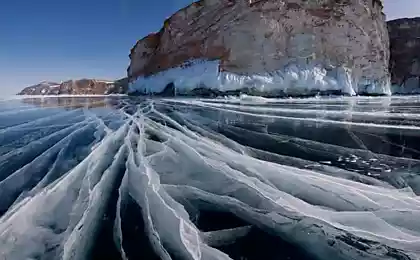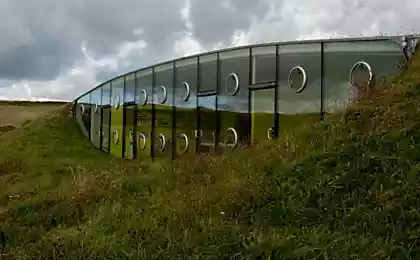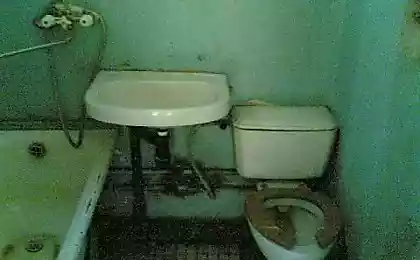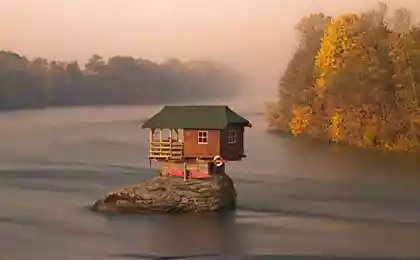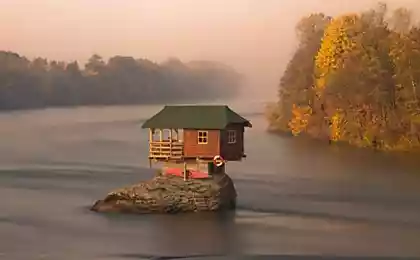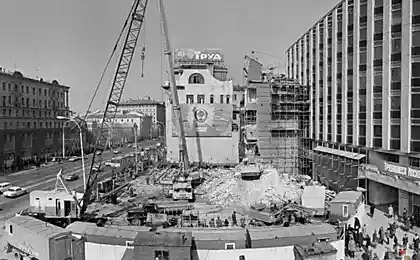517
House on the ocean
Design firm Bora Architects created a private residence 360 House on the Pacific coast in Oregon, USA. House of 280 square meters built on the border of the forest and wild beach, where beautiful nature takes care of all the attention.
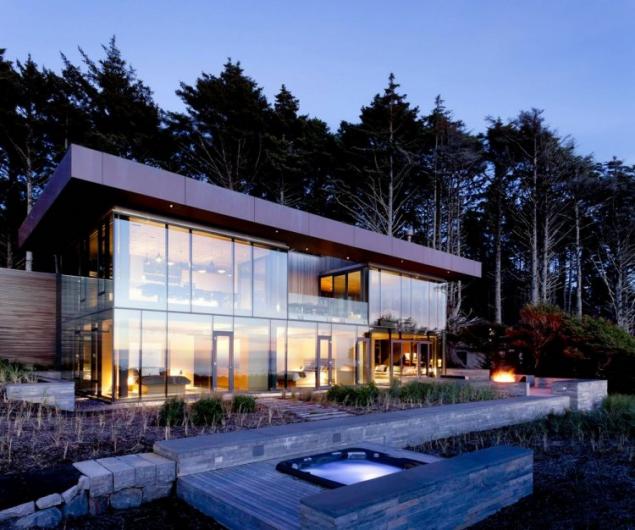
The two-story building of steel and glass is made open, allowing you to completely dissolve in the environment. From the forest road is visible only the upper level of the house, so there are located living room, dining room and kitchen. All the furniture is shifted to the center of the space, releasing the perimeter for a better view. As part of the western facade there is a covered terrace, protected from the winds and expand the boundaries of the living area. Downstairs are two bedrooms and a family lounge. The interior decoration of the house architects used natural materials, including basalt, white oak and steel. To create a single style, all the furniture and large storage systems designed for the project Bora Architects of the same material.
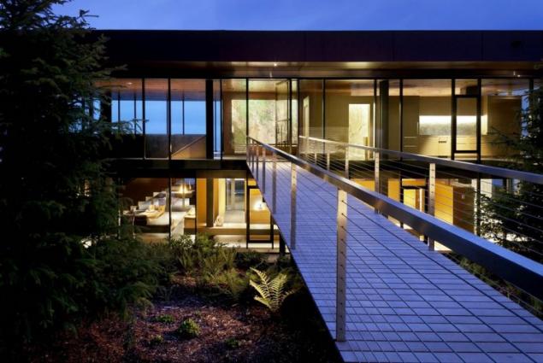
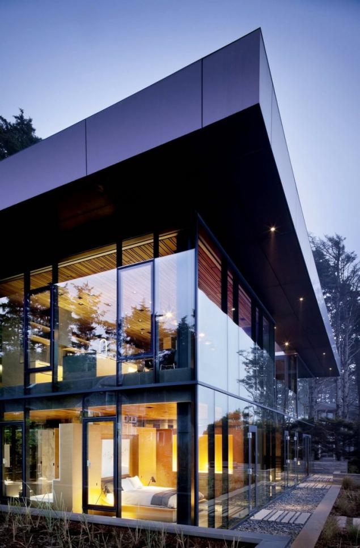
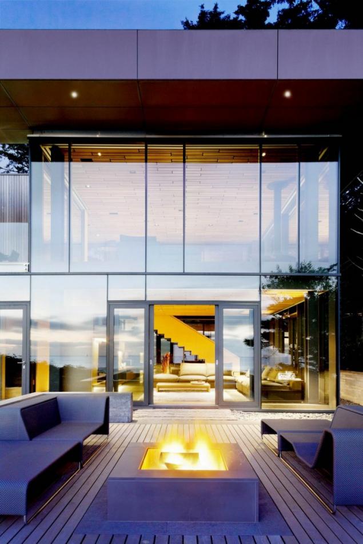
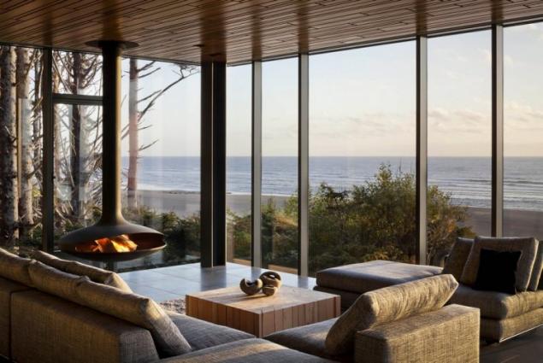
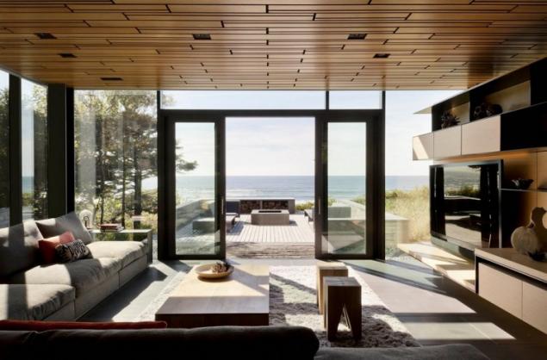
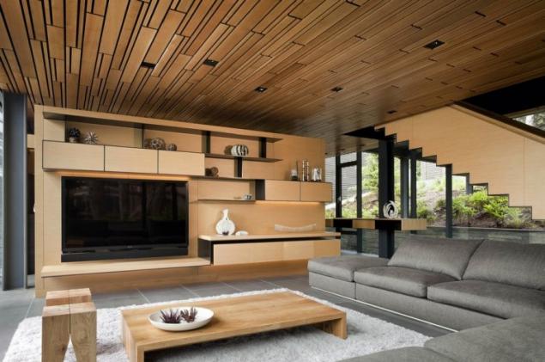
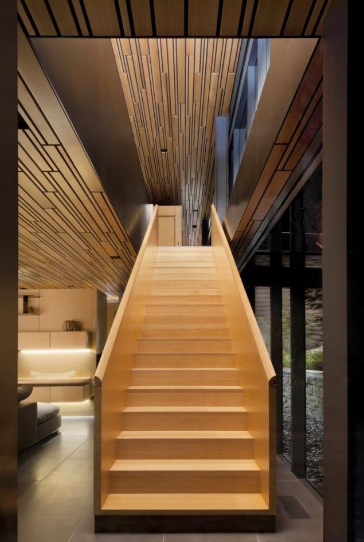
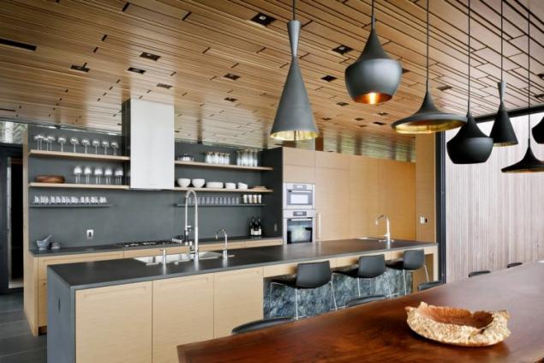
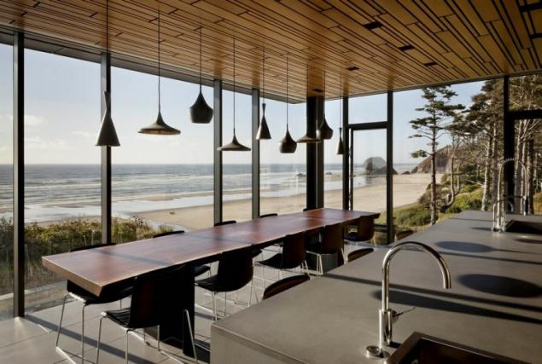
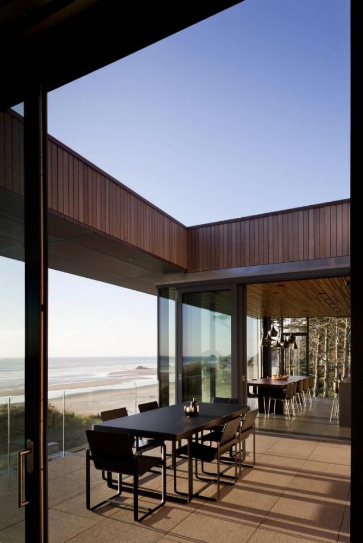
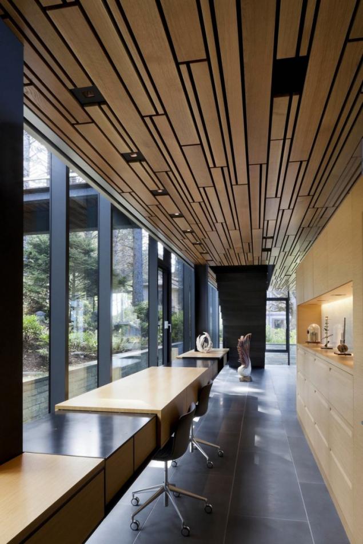
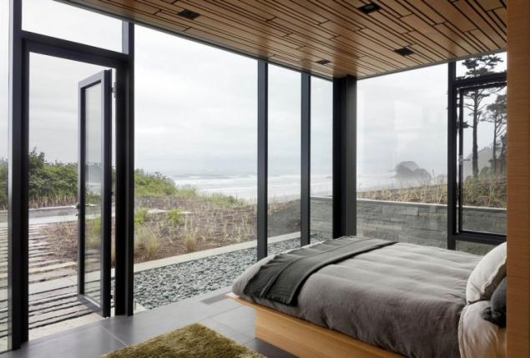
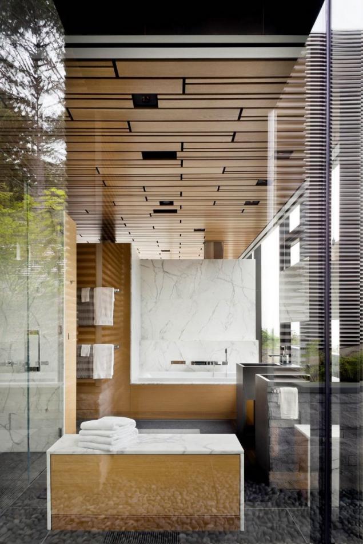
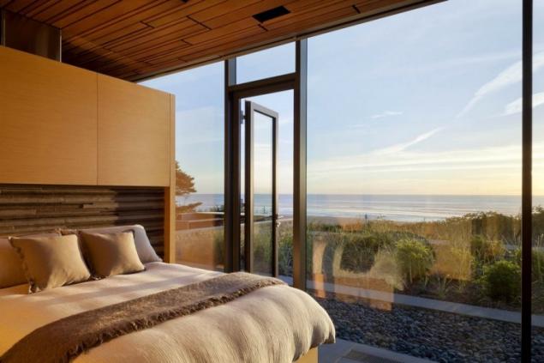
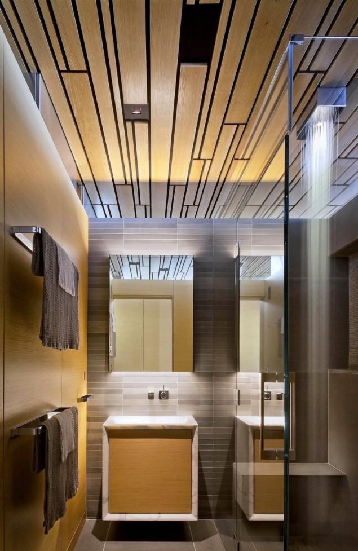
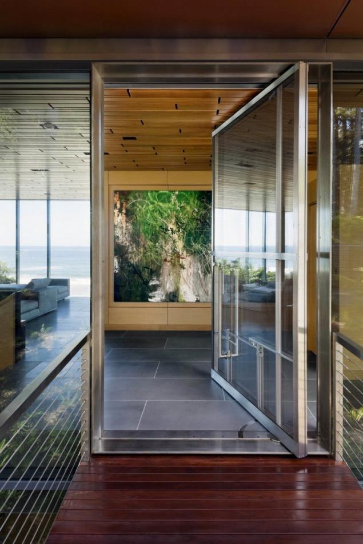
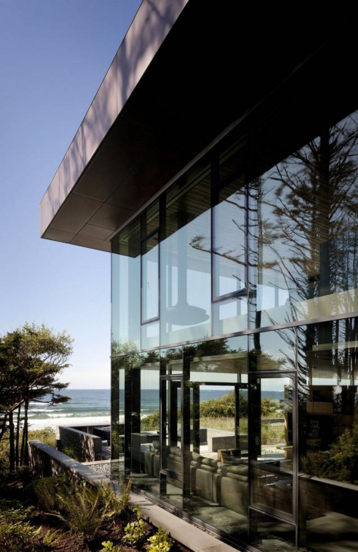
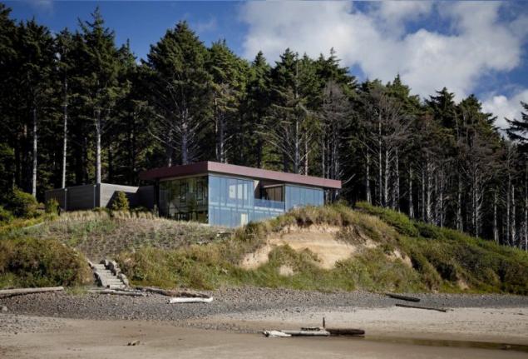

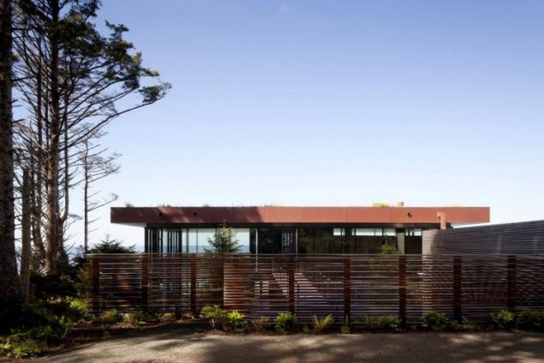


The two-story building of steel and glass is made open, allowing you to completely dissolve in the environment. From the forest road is visible only the upper level of the house, so there are located living room, dining room and kitchen. All the furniture is shifted to the center of the space, releasing the perimeter for a better view. As part of the western facade there is a covered terrace, protected from the winds and expand the boundaries of the living area. Downstairs are two bedrooms and a family lounge. The interior decoration of the house architects used natural materials, including basalt, white oak and steel. To create a single style, all the furniture and large storage systems designed for the project Bora Architects of the same material.





















Ripening apple pie in German captivates its simplicity and extraordinary taste!
Top amphibious vehicles









