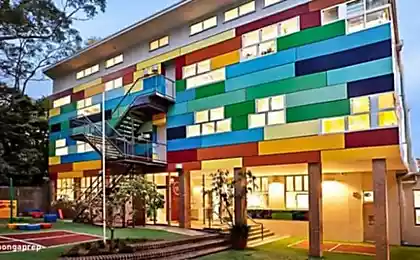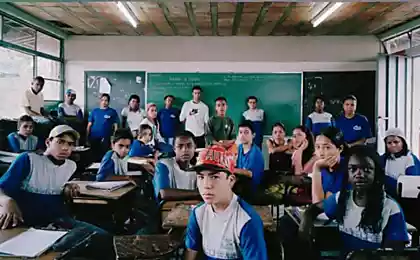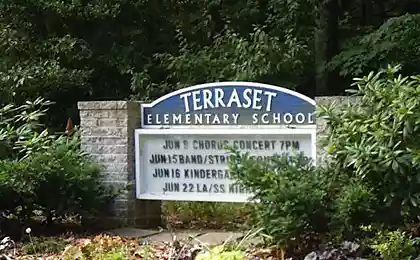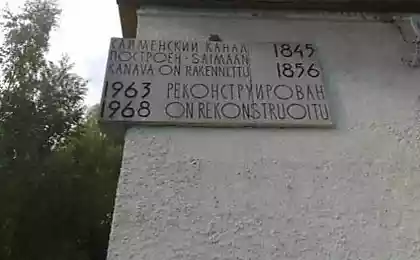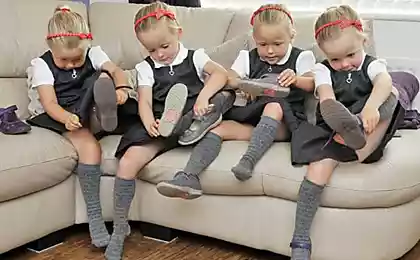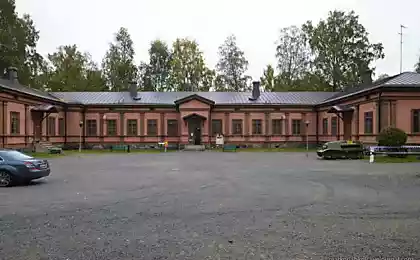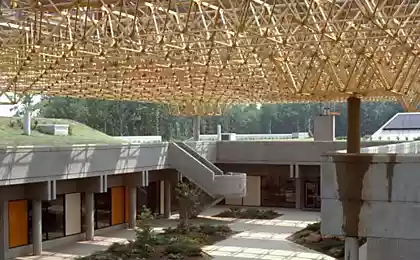635
School of the Future opened in Finland
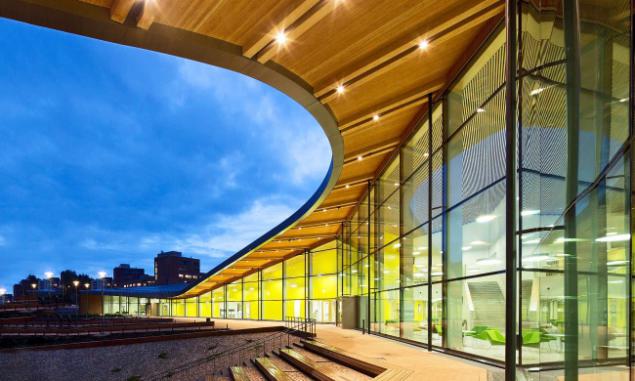
Child psychologists have long said that one has only to change the approach to training, just as children love school. After all, every child under school age says admiringly that insanely wants to sit at the desk and run lessons with a backpack. And we are in the Website we were as dreamers once. But in the first days of school many of us used to be covered a huge disappointment: no unnecessary conversations and toys, silent sitting behind a desk.
Abruptly changed the educational process in the school Saunalahti, which is located in the Finnish city of Espoo. Let's start with the fact that the building itself looks quite enchanting: when you look at him and think that it is a school. More like a museum of contemporary art. Here architects VERSTAS Architects have moved away from a boring layout and division into classes.
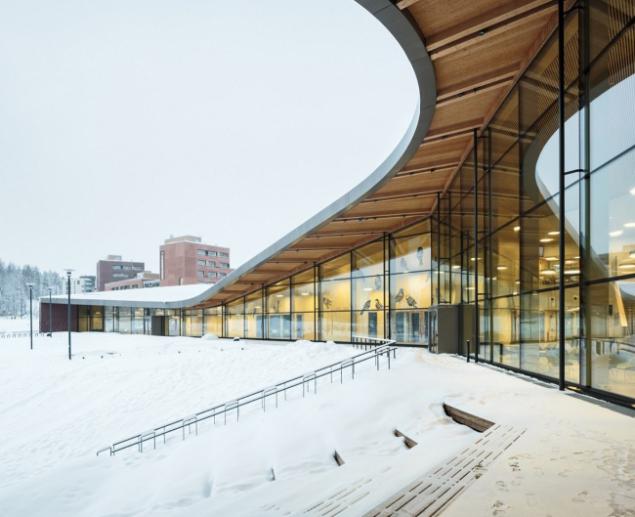
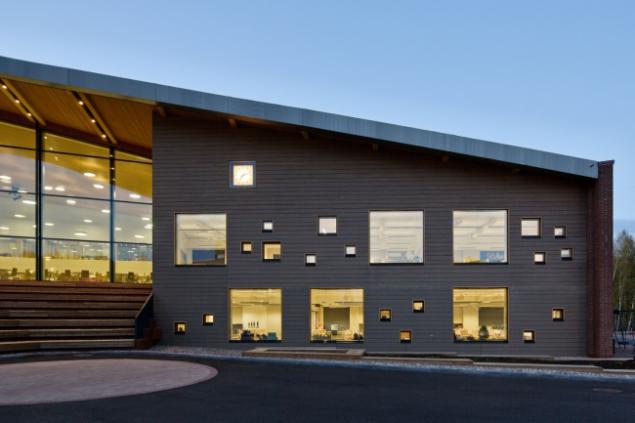
At 10,500 square meters are primary and secondary schools, pre-school department, youth house, a theater hall, dining room, library, gym and much more. Training takes place in a relaxed atmosphere. Every child is sitting as he wants and where he wants, and communication between students during class is encouraged.
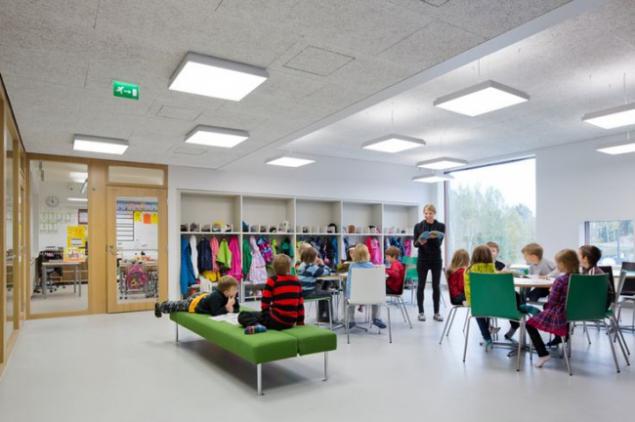
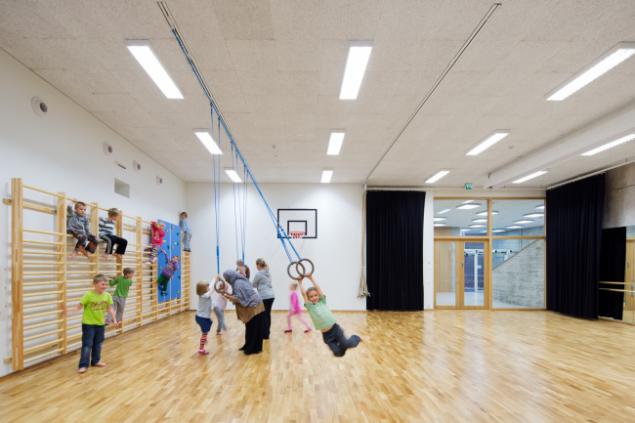
Most of the lessons is based on command and project work. On the office chair on wheels, adjusted for the increase in student can roll back to any part of the class. Visitors can lie down on the sofa, pridvinuv to his side table for a laptop. The role of the blackboard carries a laptop connected to the network.
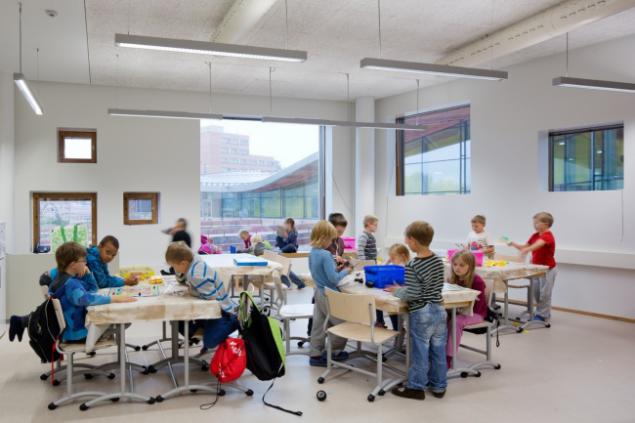
Dining - a meeting place for all participants in the educational process. Also, there is a scene. During concerts, meetings, celebrations and festivals dining becomes large auditorium.
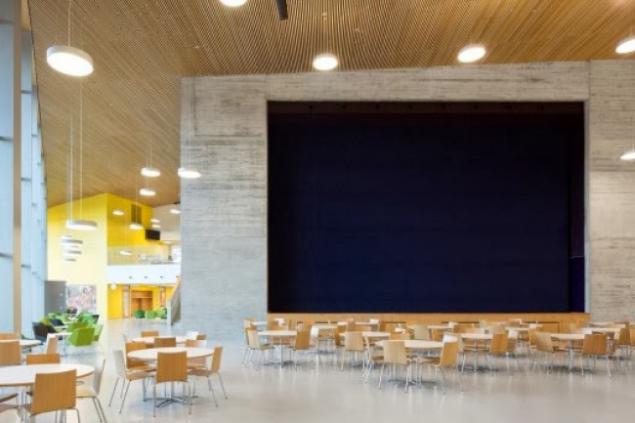
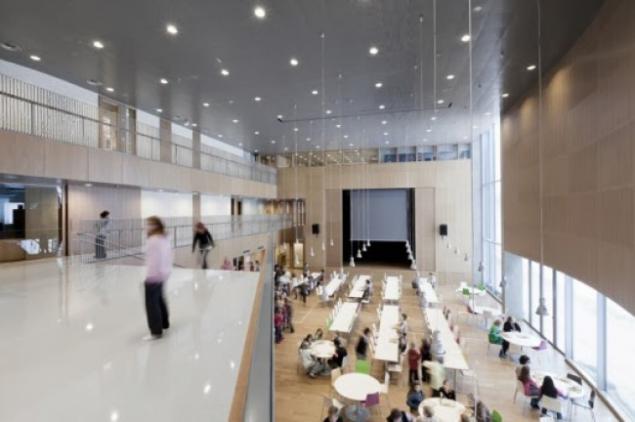
Schoolyard prepared as possible for children to be able to walk to the big change. It is divided into areas for different ages.
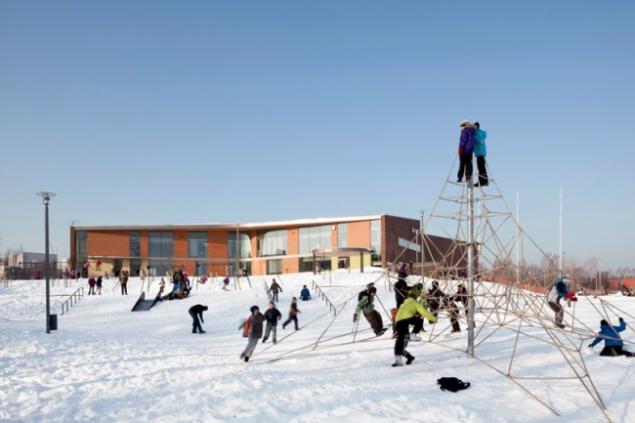
In the evenings, the school transformed into a recreation and sports center for all residents of the neighborhood. Here, open workshops, sports halls and service clubs.
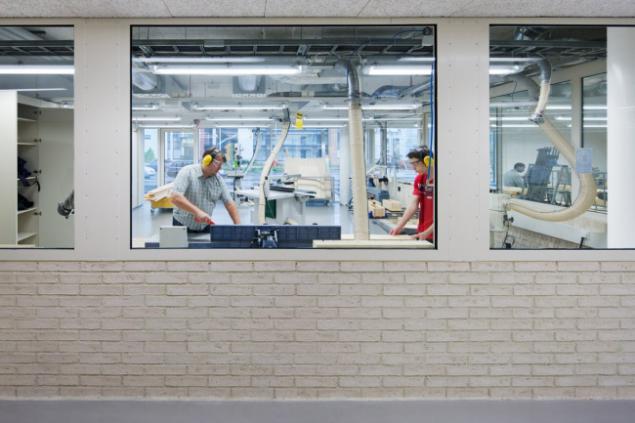
To finish the interiors and facades of buildings the architects used environmentally friendly natural materials which create a comfortable, warm atmosphere. Exterior masonry school training to put in different ways, sometimes randomly, the children wanted to touch the bricks. And where you can frolic and get away (in the lobby, stairwells), the walls are painted in bright colors. Each class a particular color of the hall, it is impossible to get lost.
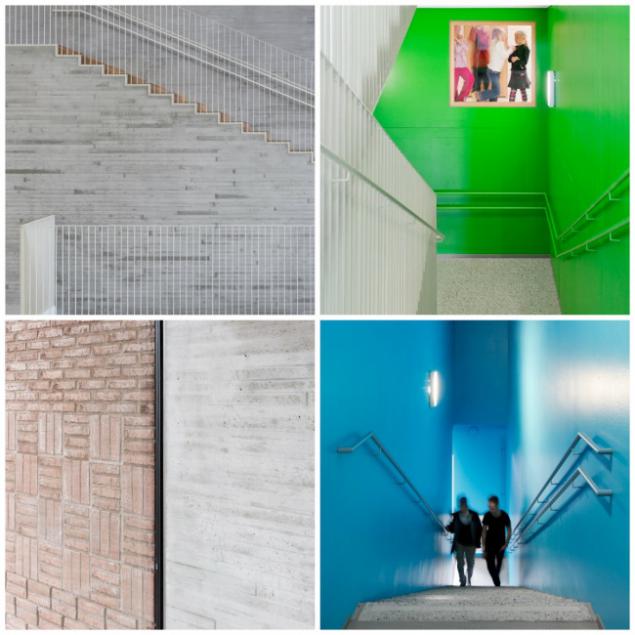
Open spaces are closely linked to the courtyard venues allocated for each age group, but are part of a whole. The creators of the project believe that if you put a fence, then every child will want to rebel, so the school yard open. And, of course, there are no guards and metal detectors framework. Yes, there is a video camera, but invisible security measures.
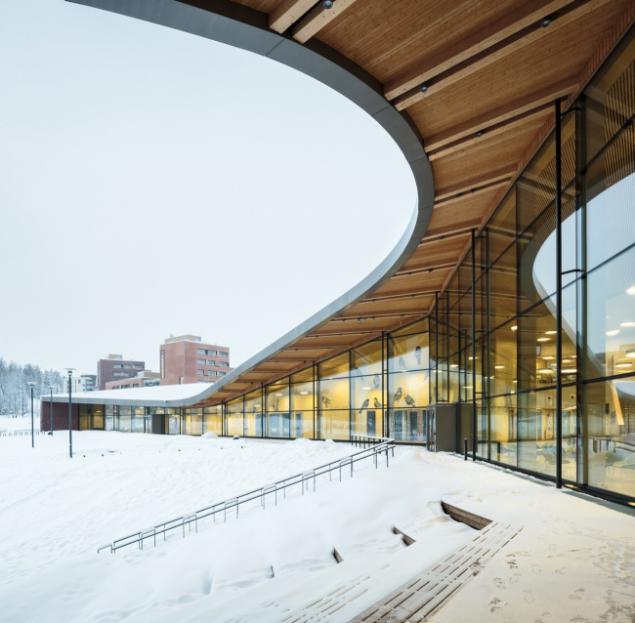
Interaction with the environment to help the large windows facing the street. Galleries for students are located along the windows facing the school yard. Since children do not feel trapped within four walls.
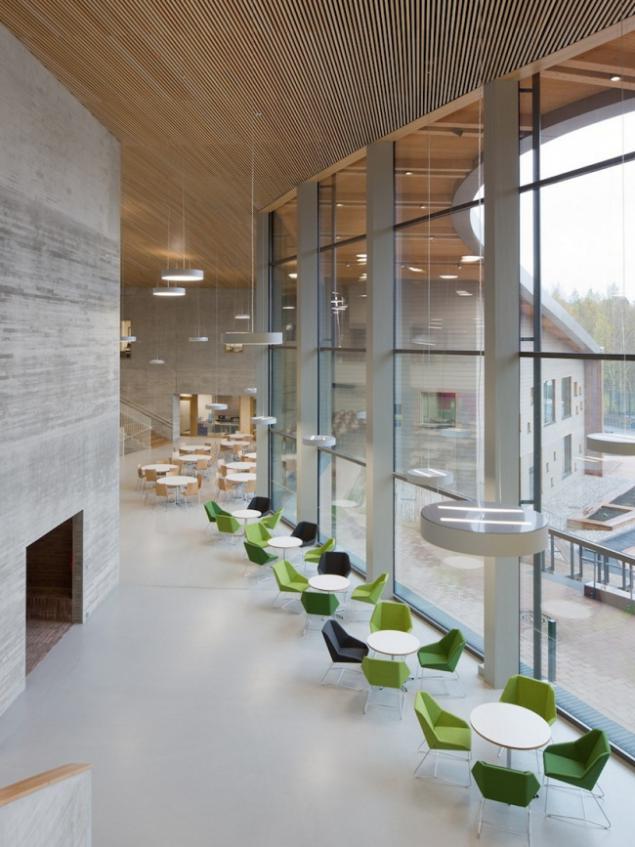
In such schools, which moved away from the classical forms of training, the children actively increases performance and reduces the number of neuroses peculiar to school age. In addition, they change the social situation in the region as a whole, because they allow people to develop in any direction in the shops, clubs and sports complexes interests.
Source image: livejournal
See also:
When you see it, you change your mind lead your child to kindergarten
via www.adme.ru/zhizn-dobro/vot-tak-vyglyadit-luchshij-detskij-sad-na-svete-932010/


