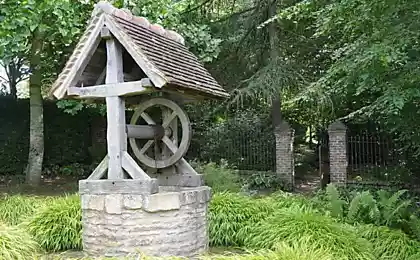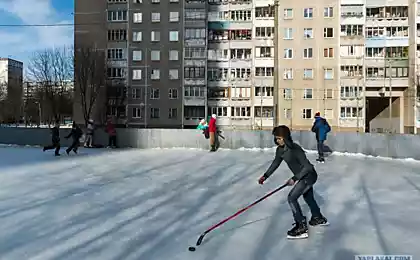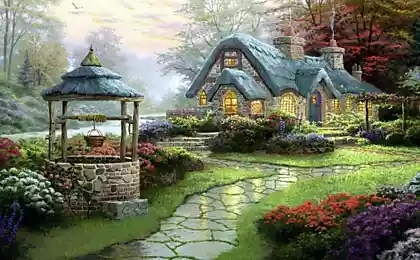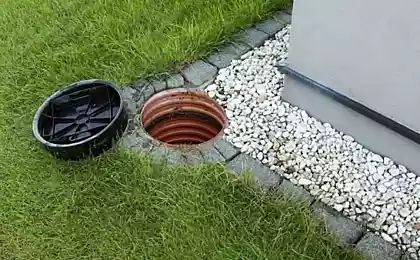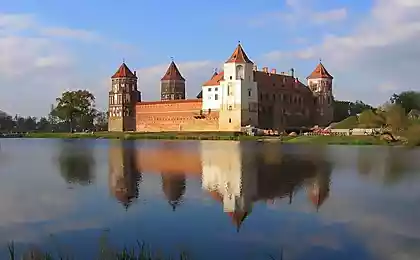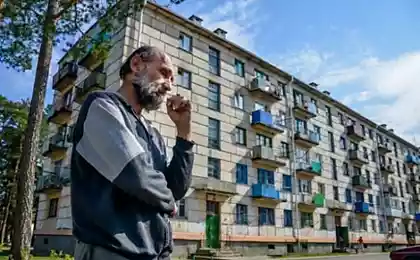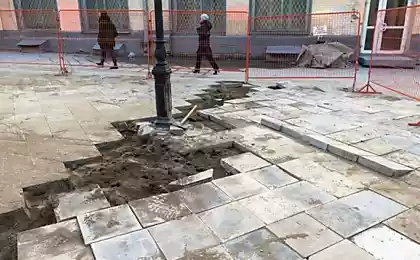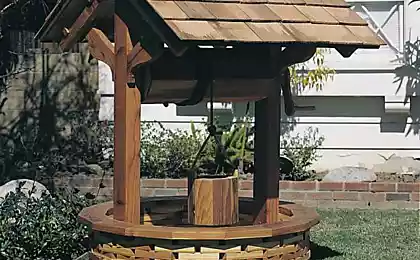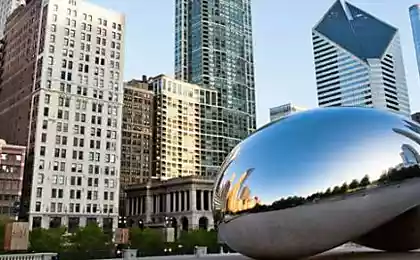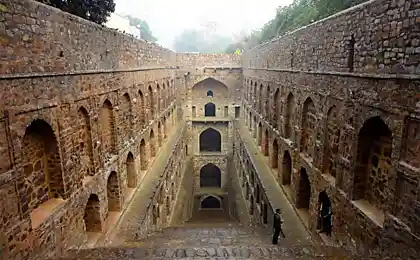1320
Courtyards in Minsk
In Minsk there was a multi-storey house with courtyards
Courtyards formed by the walls of high-rise buildings close together, often called St. Petersburg invention. In the middle of the XIX century the owners of tenement houses, aiming to improve the profitability of sites began to build up their as tightly as possible. Closely adjacent to each other building shaped dimming interior space associated with the street arches and passages. Houses with "wells" are found in modern architecture. One example is in Minsk. Customised planning solution is implemented on the street Chervyakova, 55.
17 photo.

2. The first three entrances were put into operation in 2010. Then the house rebuilt, and now to the commissioning of two sections, where a square meter costs from $ 1,800 to $ 1,900 (about 70 thousand rubles). This fall, the building must take their final form. To get from the street to the courtyard you can, up here on a ladder.
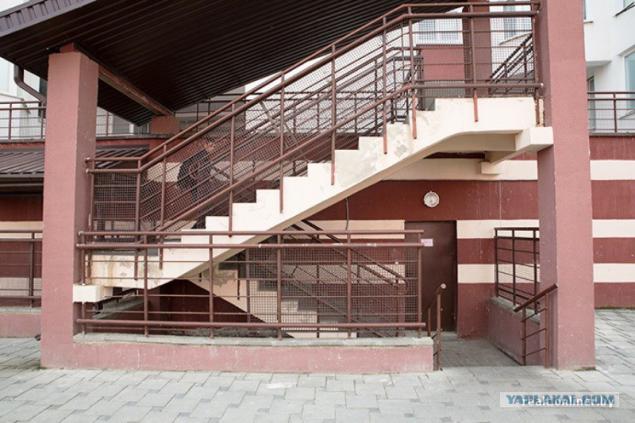
3. Walk forward through the arch, you find yourself on the "bottom" of a 9-storey "pit", where a plurality of windows of apartments facing each other.
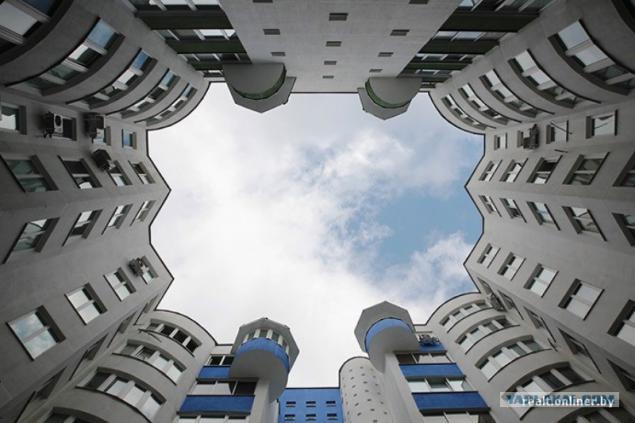
4. In the inner courtyard there is nothing but the entrance is and paving slabs. Yet here the children play.
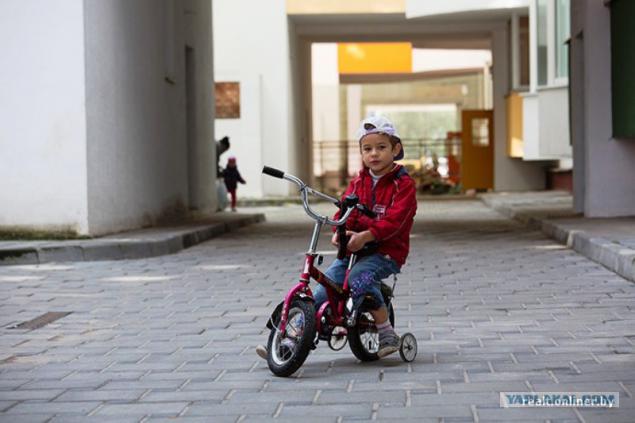
5. 6.
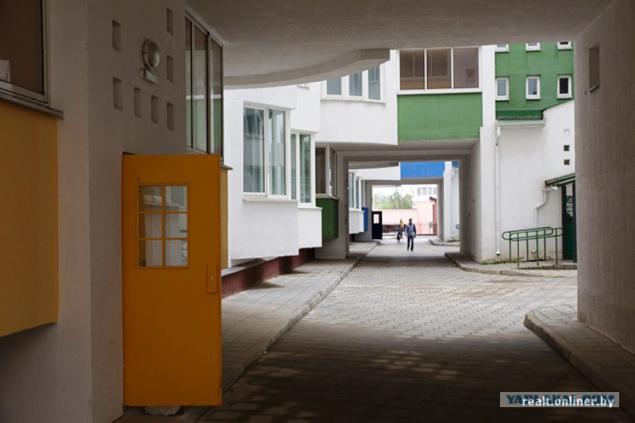
7 Part of the loggias on the first floor is under an arched ceiling, and perhaps deprived of direct sunlight.
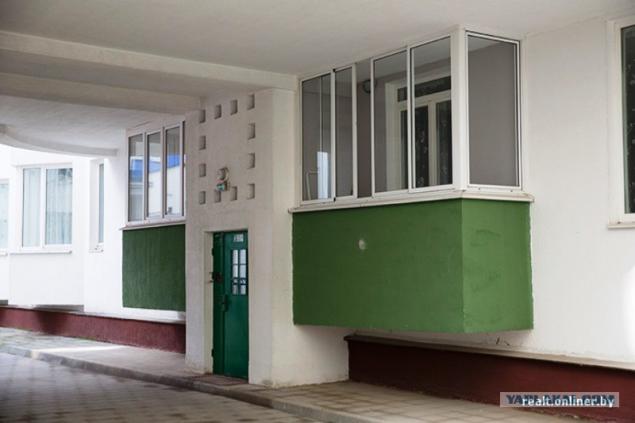
8.
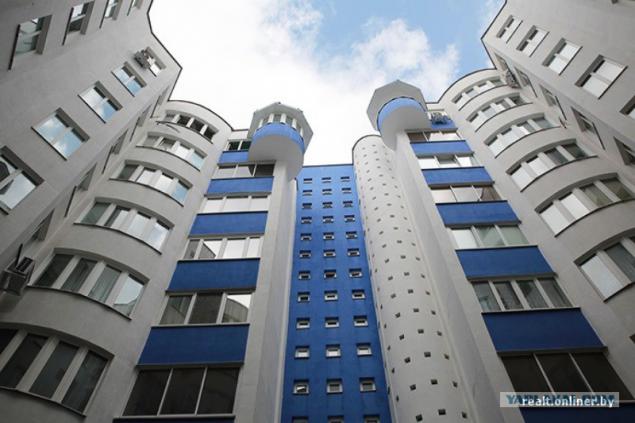
9.
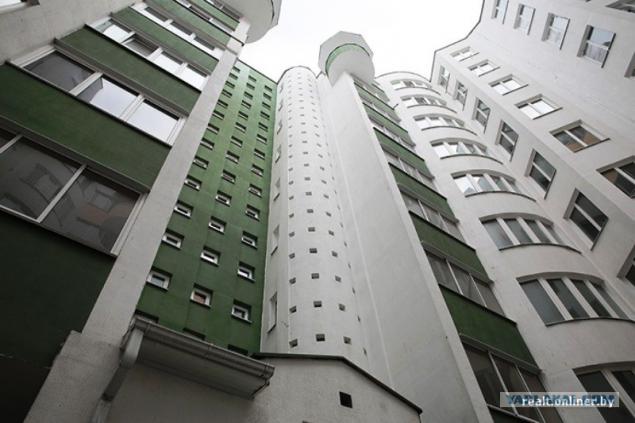
10.
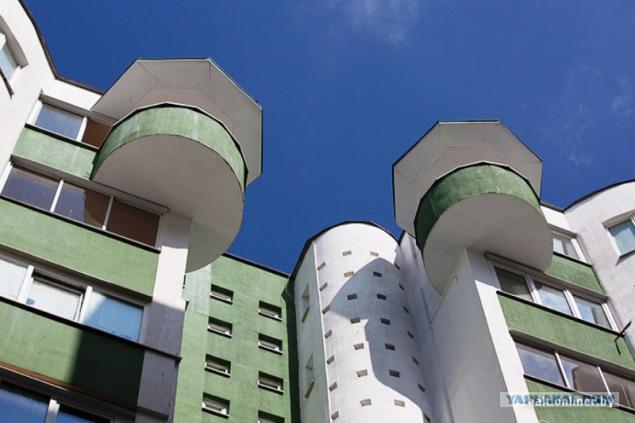
11. Views from the windows

12.
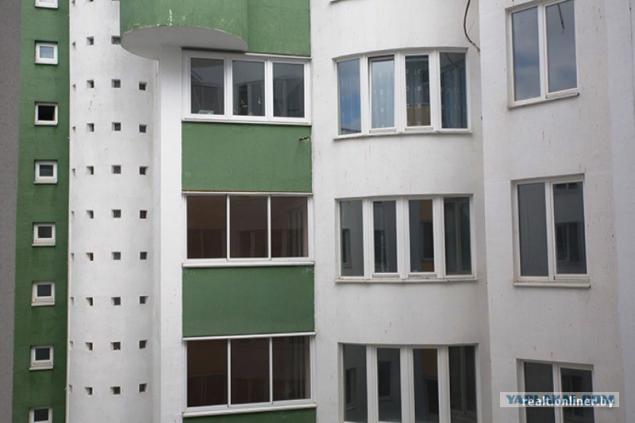
13. The house has no flats with windows facing the courtyard only. Or both sides, or only on the street. Below is a layout of two-bedroom apartment with a total area of 126, 5 sq. m. On the street facing room area of 21, 1 sq. m with balcony. All other rooms with windows looking to the "well".
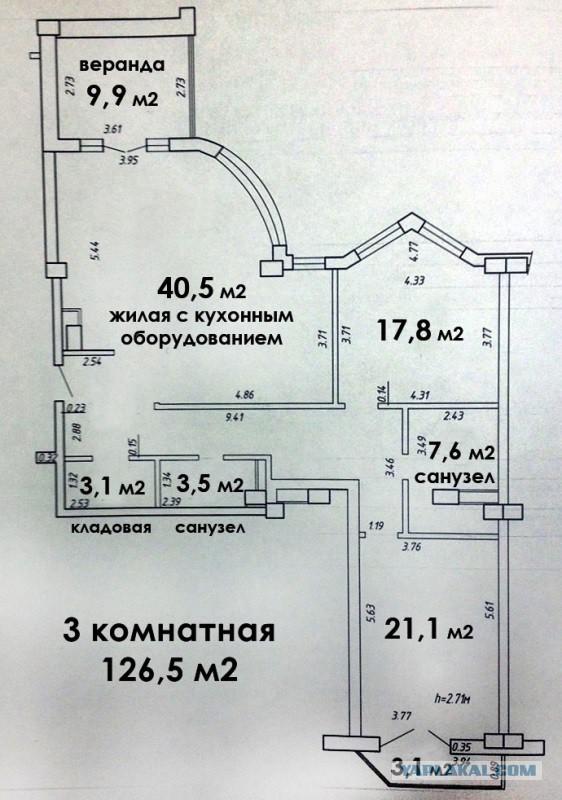
14. "We live on the eighth floor, and we have enough of the sun, the more all window openings are large. Neighbors like too do not complain - told us coming out of the porch a woman with a child. - The house itself is a normal, comfortable layout, and most importantly - a good place. However, while we do not have their playground, drive children in a neighboring yard ».
Perhaps the developer to get the maximum living space with a given area. Due courtyards actually built two houses instead of one. Parking lot is located on the ground floor, where you can climb a staircase.

15.
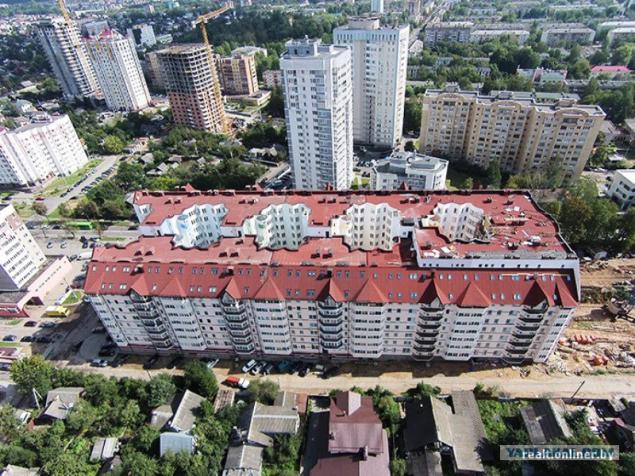
16. Top distinctly noticeable unevenness sunlight of the upper and lower floors.
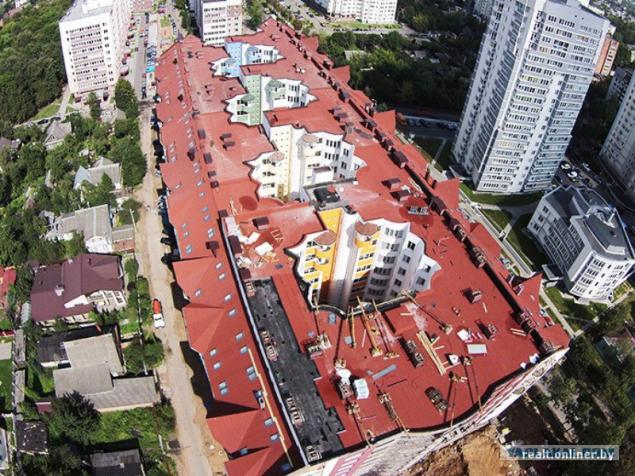
Courtyards formed by the walls of high-rise buildings close together, often called St. Petersburg invention. In the middle of the XIX century the owners of tenement houses, aiming to improve the profitability of sites began to build up their as tightly as possible. Closely adjacent to each other building shaped dimming interior space associated with the street arches and passages. Houses with "wells" are found in modern architecture. One example is in Minsk. Customised planning solution is implemented on the street Chervyakova, 55.
17 photo.

2. The first three entrances were put into operation in 2010. Then the house rebuilt, and now to the commissioning of two sections, where a square meter costs from $ 1,800 to $ 1,900 (about 70 thousand rubles). This fall, the building must take their final form. To get from the street to the courtyard you can, up here on a ladder.

3. Walk forward through the arch, you find yourself on the "bottom" of a 9-storey "pit", where a plurality of windows of apartments facing each other.

4. In the inner courtyard there is nothing but the entrance is and paving slabs. Yet here the children play.

5. 6.

7 Part of the loggias on the first floor is under an arched ceiling, and perhaps deprived of direct sunlight.

8.

9.

10.

11. Views from the windows

12.

13. The house has no flats with windows facing the courtyard only. Or both sides, or only on the street. Below is a layout of two-bedroom apartment with a total area of 126, 5 sq. m. On the street facing room area of 21, 1 sq. m with balcony. All other rooms with windows looking to the "well".

14. "We live on the eighth floor, and we have enough of the sun, the more all window openings are large. Neighbors like too do not complain - told us coming out of the porch a woman with a child. - The house itself is a normal, comfortable layout, and most importantly - a good place. However, while we do not have their playground, drive children in a neighboring yard ».
Perhaps the developer to get the maximum living space with a given area. Due courtyards actually built two houses instead of one. Parking lot is located on the ground floor, where you can climb a staircase.

15.

16. Top distinctly noticeable unevenness sunlight of the upper and lower floors.

