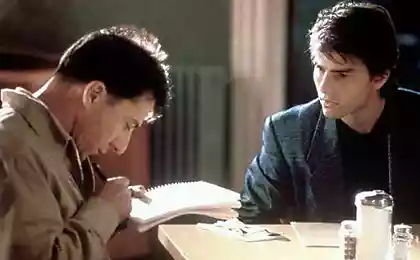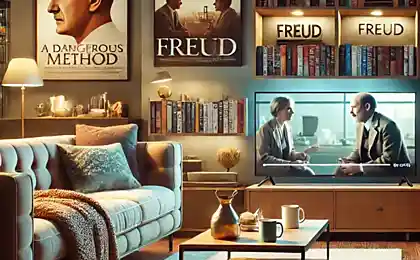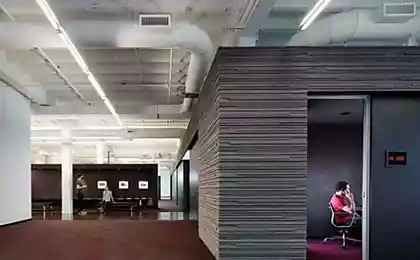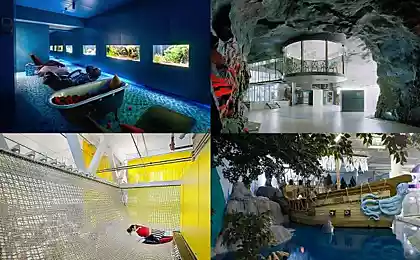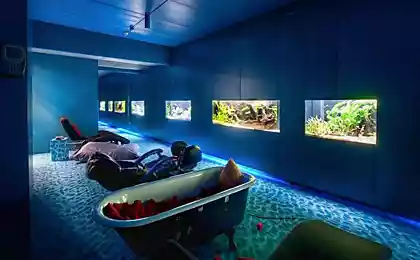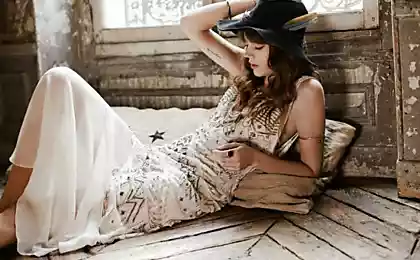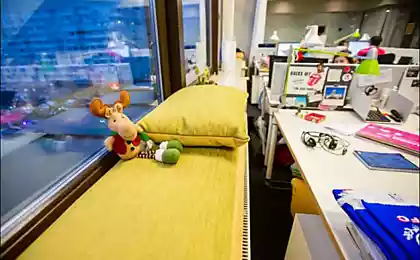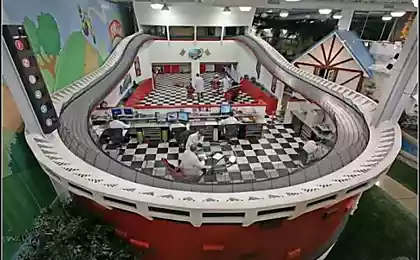998
Office for two companies
French pottgiesser architecturespossibles Bureau has drafted a rather unusual office for two architectural firms and pons huot.
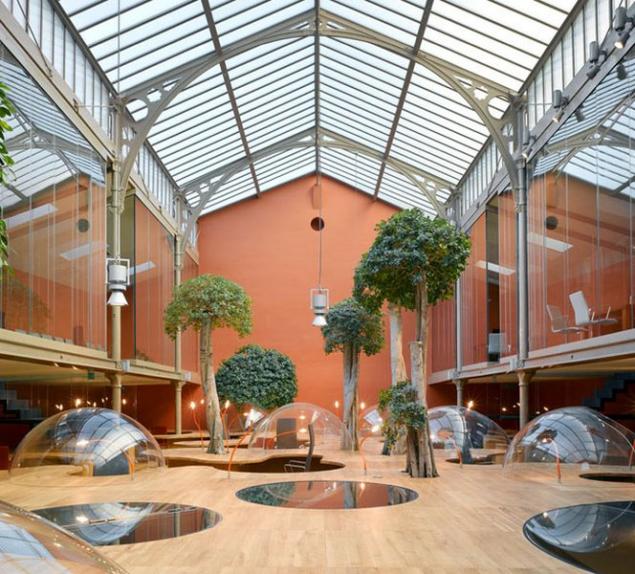
The office is located in Paris, in a former industrial building, which was built in the late 19th century. Its area - 540 meters.
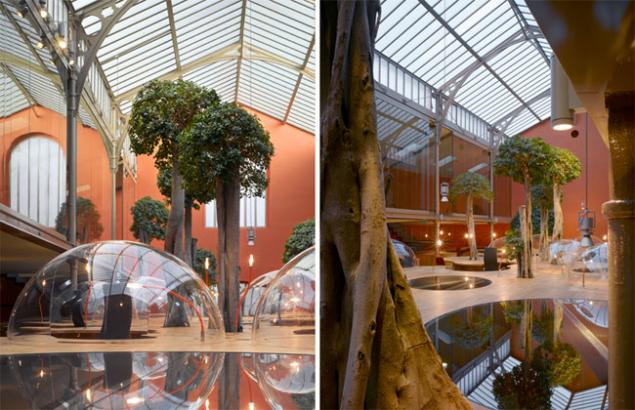
Architects shared the space horizontally. This horizontal division one level is the floor, and for another - the ceiling. A feature of the office are also open steel structure on the roof with glass inserts.
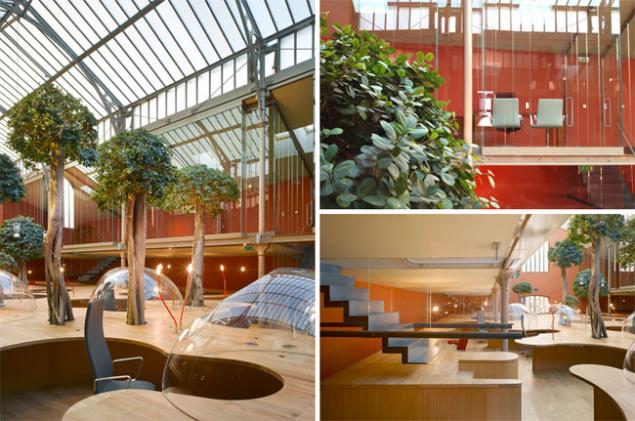
The main office has 15 employees. 7 of them - the director. For them, there are separate rooms. And the rest of the 8-workers places that resemble bubbles are in the open.
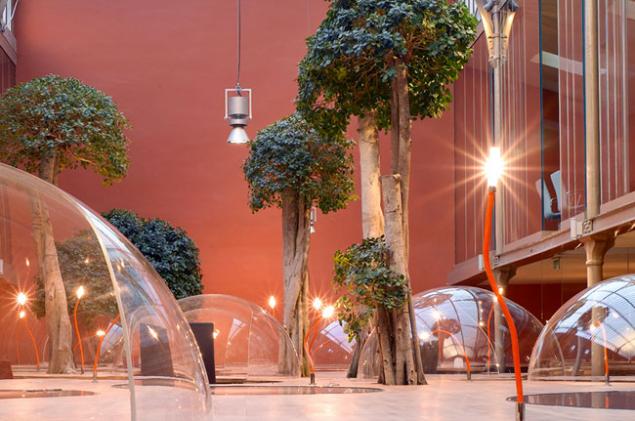
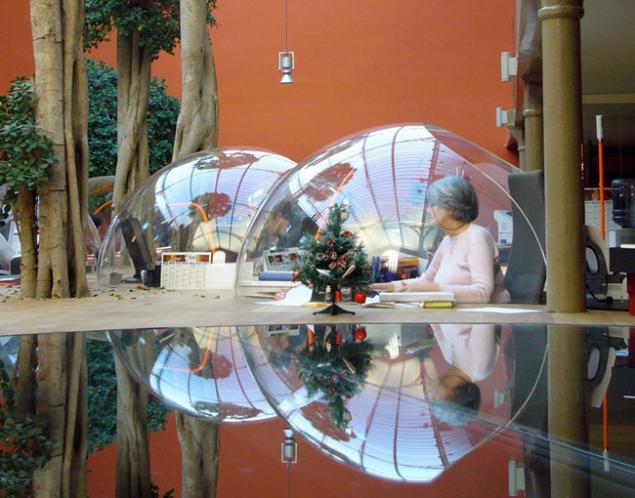
Also in the office has a meeting room, which can be transformed into several separate rooms. Among other rooms - a lounge, restrooms, kitchen. On special wishes Head office there are many green plants.
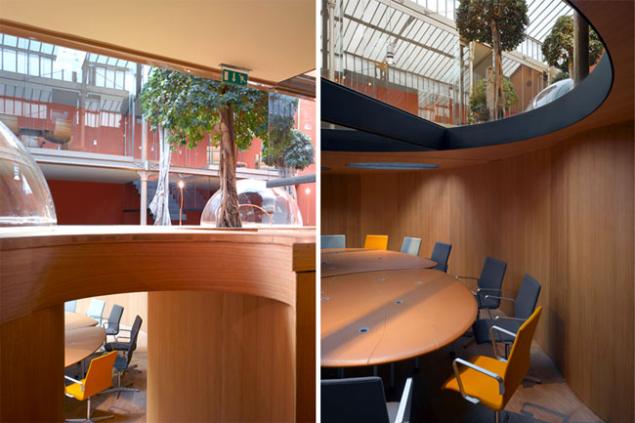
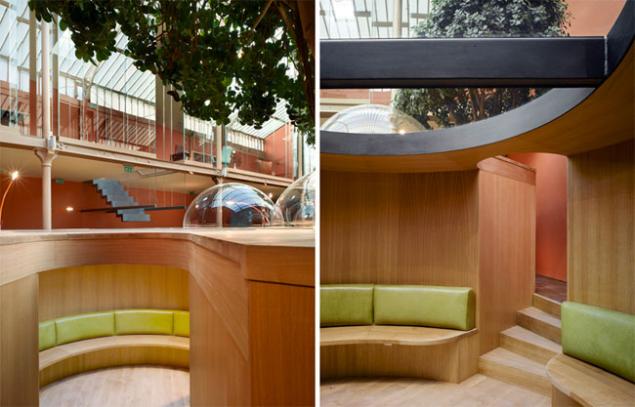
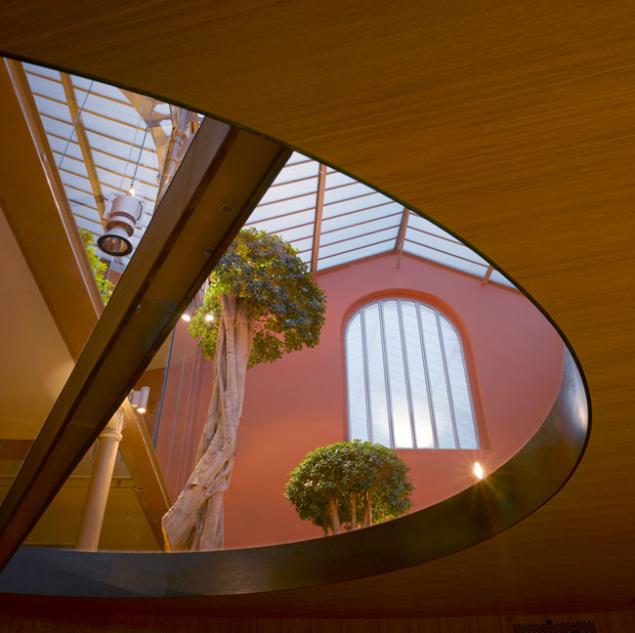
Would you feel comfortable working in a "bubble»?
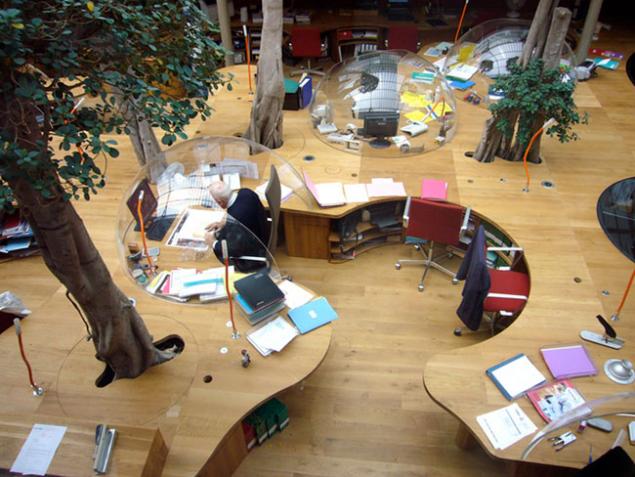
via source

The office is located in Paris, in a former industrial building, which was built in the late 19th century. Its area - 540 meters.

Architects shared the space horizontally. This horizontal division one level is the floor, and for another - the ceiling. A feature of the office are also open steel structure on the roof with glass inserts.

The main office has 15 employees. 7 of them - the director. For them, there are separate rooms. And the rest of the 8-workers places that resemble bubbles are in the open.


Also in the office has a meeting room, which can be transformed into several separate rooms. Among other rooms - a lounge, restrooms, kitchen. On special wishes Head office there are many green plants.



Would you feel comfortable working in a "bubble»?

via source


