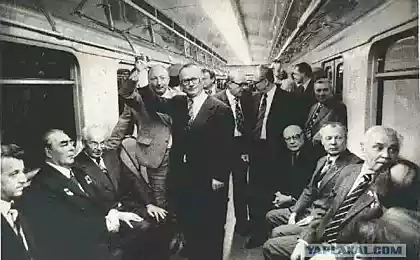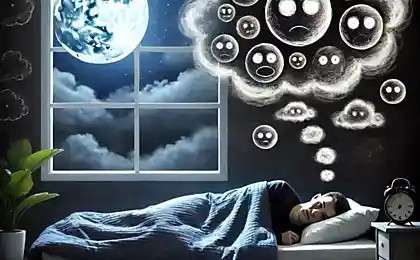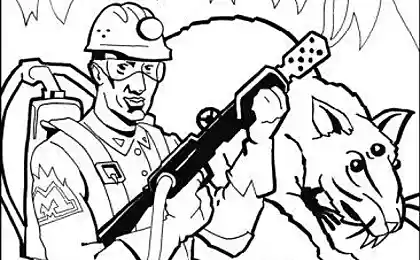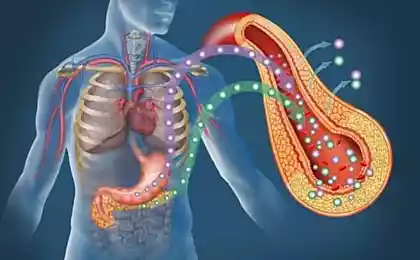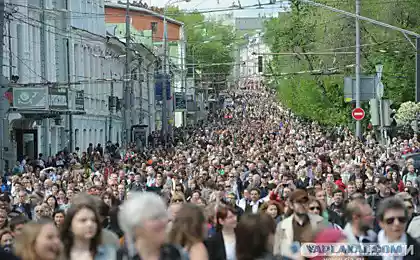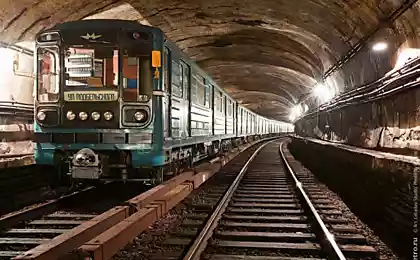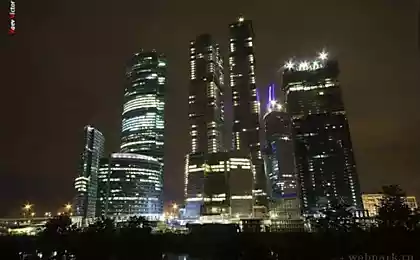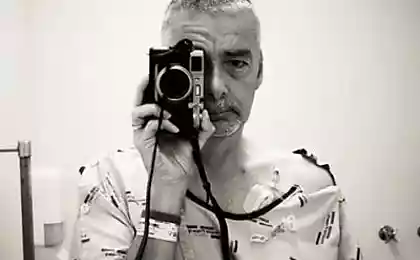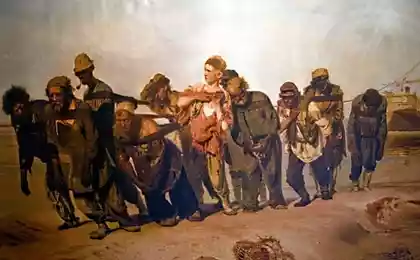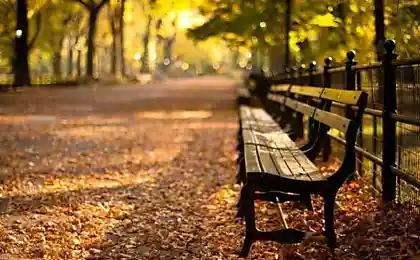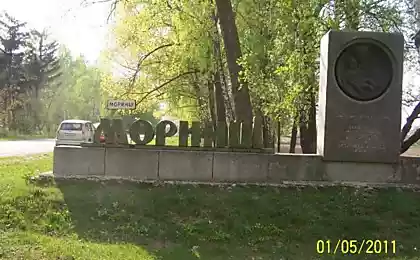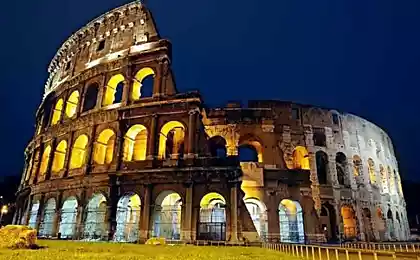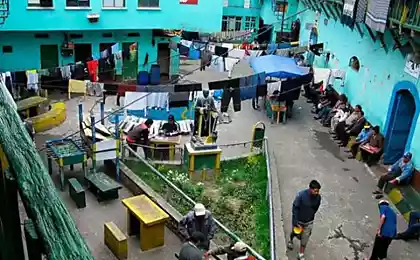668
Night walk on the "Arbat"
The decision to build Arbat radius was taken August 7, 1933. Already in September 1933 on Arbat Square began the first work.
Arbat Square, one of the central and busiest areas of the city, full of transport, the complex tangle of underground pipelines, cables, sewers, aqueducts. Nearby track passed treacherous stream Chertory. Here was located, opened in 1932, one of the largest metropolitan markets are always crowded and demanding permanent entrance of vehicles. Work on the construction of the station has already begun when the project just Arbat radius has been changed. Old project involves laying a line directly under the Arbat, required considerable work to relaying communications, strengthening foundations, broke the daily life of the streets are always crowded and, above all, made to disrupt established by the Central Committee of the Party construction period. According to a new road has been moved to the side of the Arbat Dog site. It was decided to build a tunnel trench method, instead of the first in Paris to consider.
21 Photo © russos
1. At the end of December 1933 the Moscow Committee finally approved the route and method of work of Arbatsko radius. Major work on the station deployed at the beginning of January 1934.
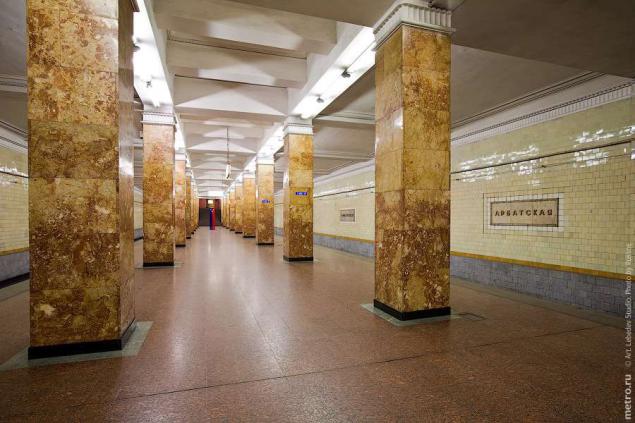
2. The station is designed along the square, starting at Arbatskaya market, it continues to the west and goes to the top of the Arbat. Construction was carried out in several areas, allowing minimally disrupt traffic on Arbat Square. After it was ready station overlap the first portion, to translate the movement, were shifted tramways, and operation continues to the next.
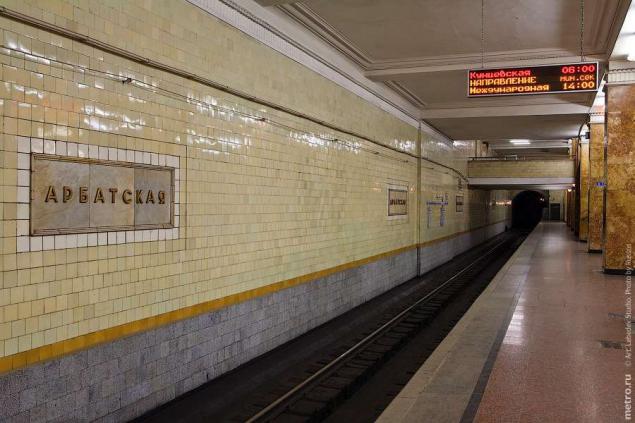
3. The first section of the construction includes 18 meters of the approach tunnels and 44 meters and the station was located at the former market and Arbatsko Tikhon's Church, dedicated to demolition. So as required to ensure the normal operation of the market, it had to take the approach tunnel a few meters from the ground and already have to build wells for future walls of the station. The galleries were 1-2 meters below the floor of the church and the market. The church itself was organized by the concrete plant. The rubble was used as the material of the walls of the temple, the sand was mined immediately withdrawn from the trenches, by bringing up only cement. Ready-mixed concrete is supplied to the hole in the floor of the church and the market over a broken longitudinal galleries, where the construction of the walls of the station going. By April 1934 the church (in the winter time also serve as shelters for the plant) was thus practically demolished, ancient walls of the temple served as building material for the underground.
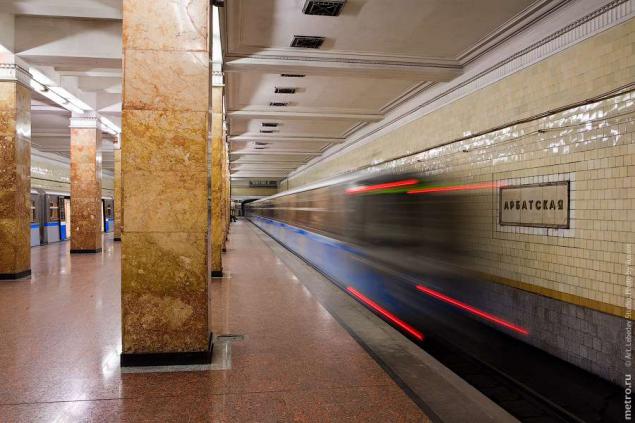
4. During the 27 meter station took place under the building market. Its wooden arches on which rests the glass roof, lay on the foundations of only 3-4 meters above the ceiling station. It was necessary to carry out tunneling with delicate precision, not allowing even minor subsidence of soil - because then it would be twisted frame and glass roof fell down on people. Twice a special commission demanded to close the market at the time of work. The market was built a second roof of wire mesh that protects from falling glass. The work was done brilliantly, the market functioned smoothly.
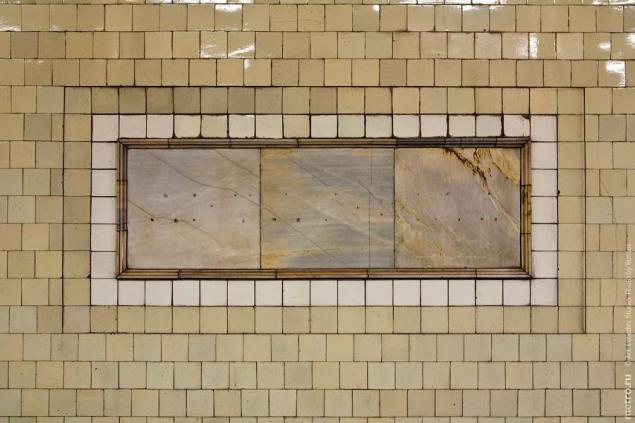
5. The second phase lasted for 65 meters in the central part of the future station. It crossed the tram tracks, so the walls of the trench were constructed as a closed process without opening the street.
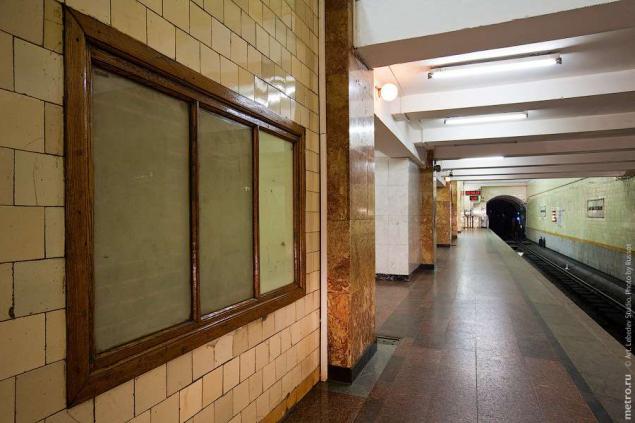
6. The third area where consecutive western end of the station, located under the house № 1/3 on Arbat Square. The work is mainly concentrated in the basement of the house. For the issuance of the soil and shuttle material was used in close courtyard. During construction of the house wall perekreplyalis from the old foundation on concrete pillars. This overlapping portion is formed of station riveted metal beams 1, the height of 6 m and a length of 7 meters.
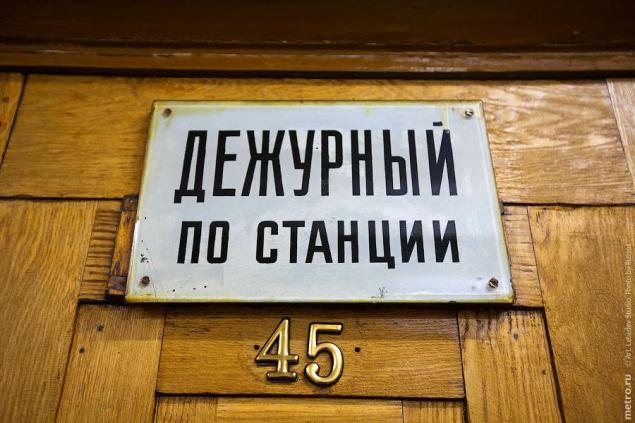
7. By 15 September 1934 the station was finished in the rough. By January 1935 he was over the lobby, which is in terms of a five-pointed star, was in fact a number of the People's Commissariat of Defense. It was planned that in the future will be in the center of the lobby is remodeled Arbat Square. Today, the Chamber lobby seems small pavilion on the background of the huge walls of the new building of the Ministry of Defence.
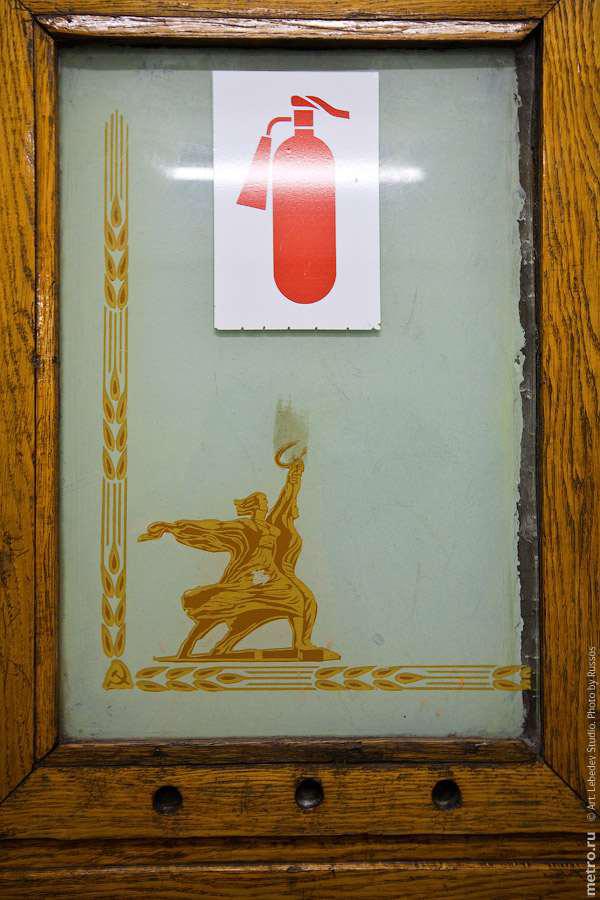
8. In the finishing station hall station used yellow marble, white and gray tiles. Initially laid on the platform metlahskoy red tile was subsequently replaced by granite slabs.
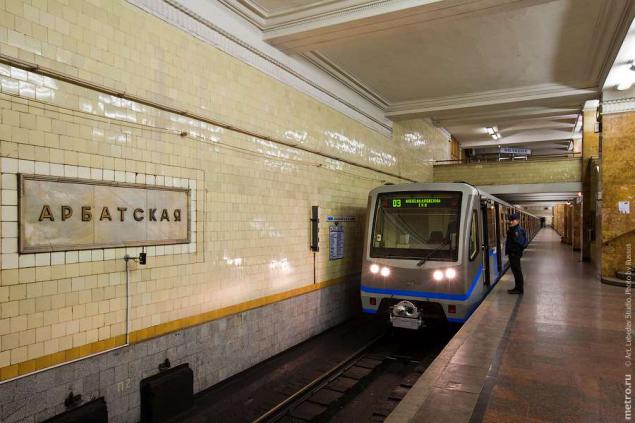
9. During one of the German air raids in 1941 Ground lobby station was bombed. Perhaps the role played by the five-pointed shape of the lobby. Airstrike was destroyed and the building market.
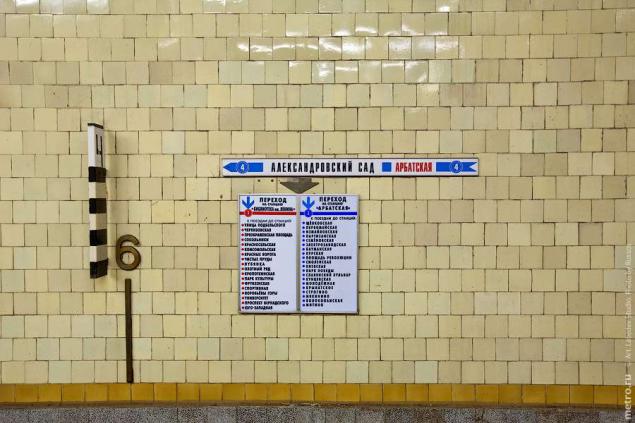
10. At the station, from the very beginning has been planned out from the west walkway to the top of Arbat Street. Not once implemented, this output has not been built. In 1953, simultaneously with the opening of deep Arbat radius (part Arbastko-Pokrovskaya line), small radius from the station Arbat "Street. Comintern "to the station" Kiev "was closed. The station hall "Arbat" was used, according to some, as a warehouse.
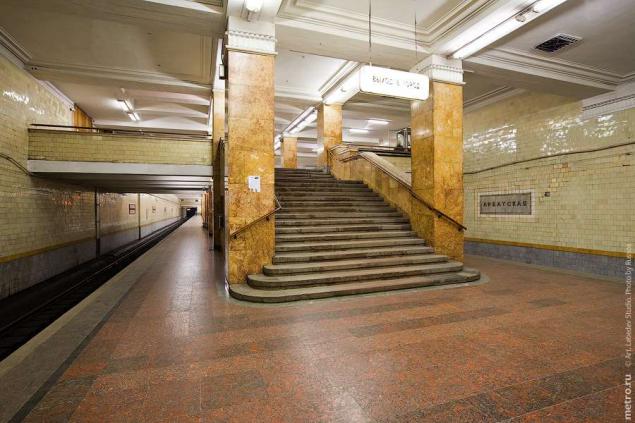
11. In 1964, Arbat Square underwent major reconstruction. During the construction of Kalinin Prospekt (now ul. Novy Arbat), in close proximity to the station to track the avenue was built transport tunnel, 339 m long. And a width of 20 m. Linking the Gogol and Nikitsky Boulevard, as well as a host of underground passages.
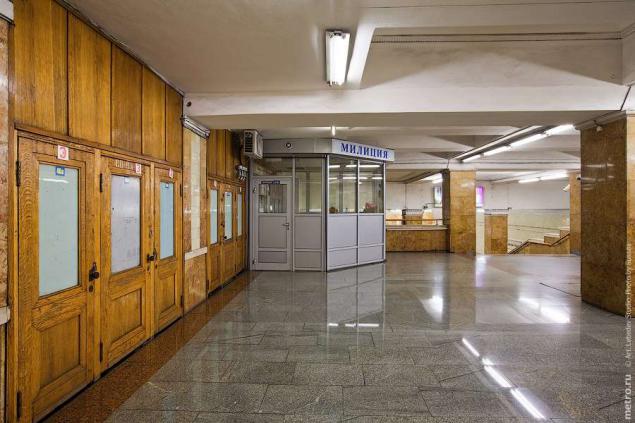
12. Now the station is quite a bit loaded passengers. With the advent of deep Arbat radius, having more direct with other lines, the station of the same name Pokrovskaya line has become more convenient for passengers.
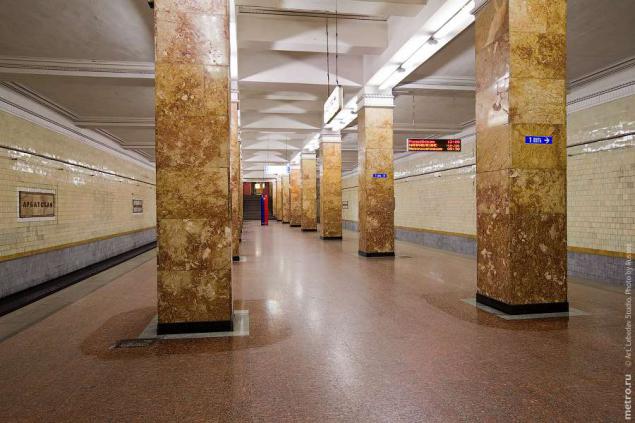
13. Today, the Arbat, one of the most famous and the first Moscow's pedestrian street is not easy output directly from the subway. Arbat, with the passing nearby in New Arbat, forms the center of gravity of huge masses of people. Muscovites and visitors who choose to come here, forced to go on foot from the nearest metro station about half a kilometer, with the obligatory descent into the underground passage. New course and built structures, but open, apparently, will not be soon.
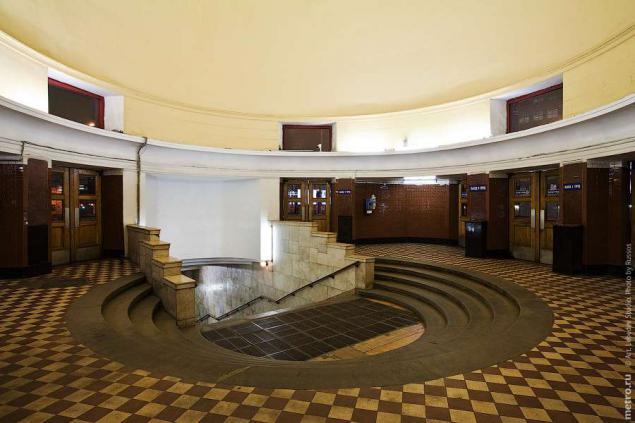
14.
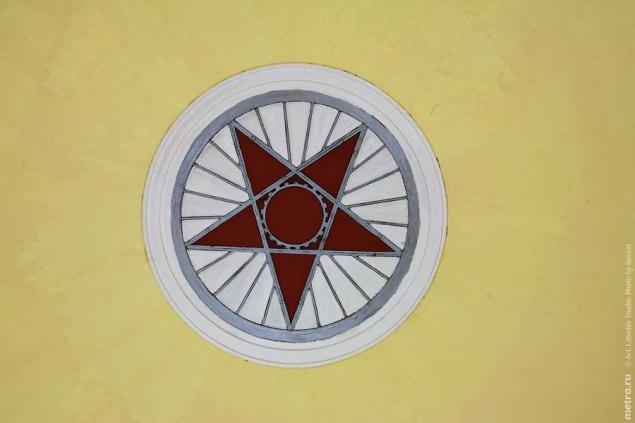
15.
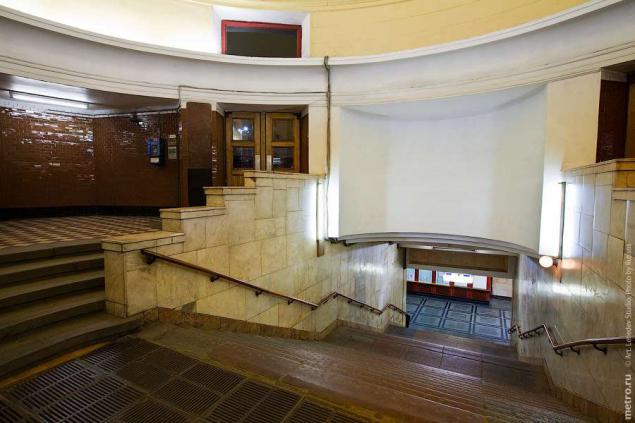
16. Again ugly windows with white frames and terrible white box under the wire.
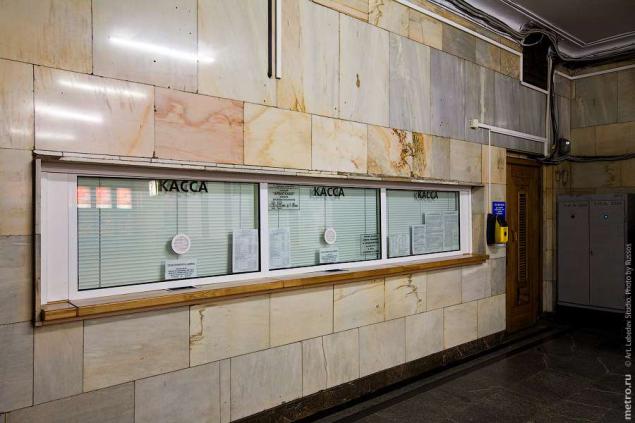
17. I send a ray of diarrhea and diarrhea newspaper Metro for this terrible green design.
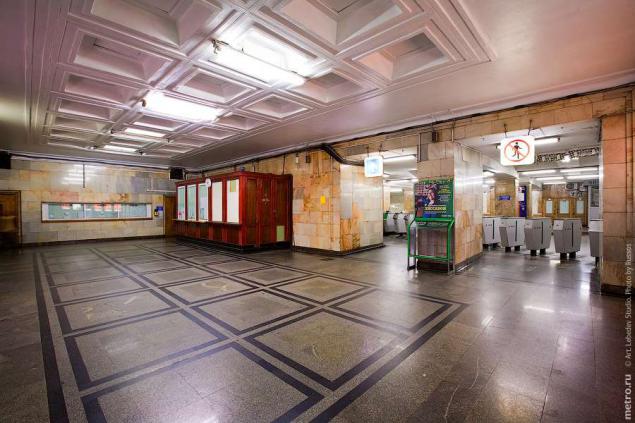
18.
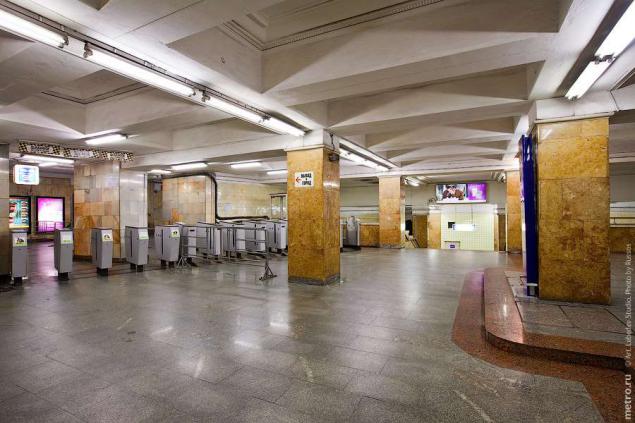
19. For these rays are also boxes of hatred. Damn, well, how can you ?!
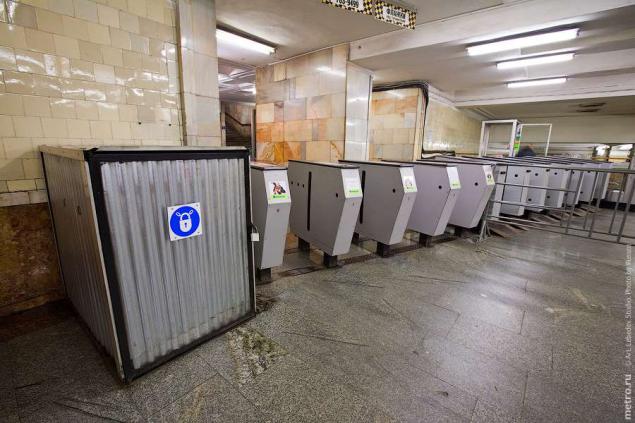
20. Old number "6" - this is the place previously designated stopping trains. Then came the current striped slats.
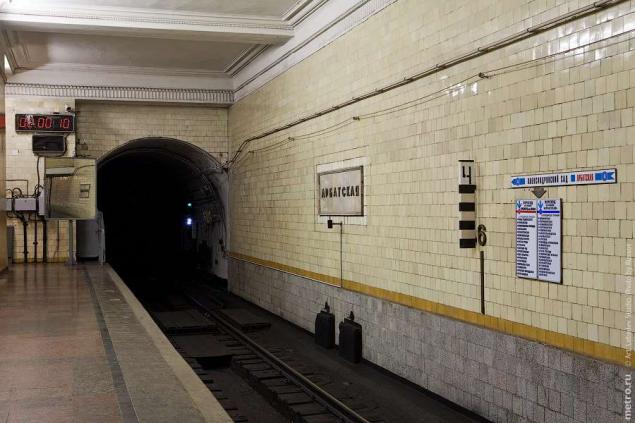
21.
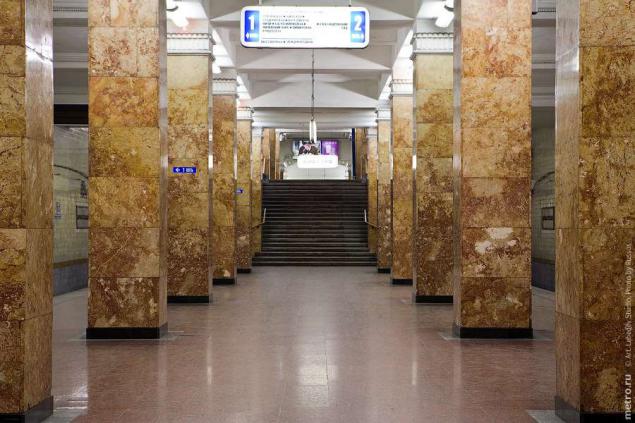
Source:
Arbat Square, one of the central and busiest areas of the city, full of transport, the complex tangle of underground pipelines, cables, sewers, aqueducts. Nearby track passed treacherous stream Chertory. Here was located, opened in 1932, one of the largest metropolitan markets are always crowded and demanding permanent entrance of vehicles. Work on the construction of the station has already begun when the project just Arbat radius has been changed. Old project involves laying a line directly under the Arbat, required considerable work to relaying communications, strengthening foundations, broke the daily life of the streets are always crowded and, above all, made to disrupt established by the Central Committee of the Party construction period. According to a new road has been moved to the side of the Arbat Dog site. It was decided to build a tunnel trench method, instead of the first in Paris to consider.
21 Photo © russos
1. At the end of December 1933 the Moscow Committee finally approved the route and method of work of Arbatsko radius. Major work on the station deployed at the beginning of January 1934.

2. The station is designed along the square, starting at Arbatskaya market, it continues to the west and goes to the top of the Arbat. Construction was carried out in several areas, allowing minimally disrupt traffic on Arbat Square. After it was ready station overlap the first portion, to translate the movement, were shifted tramways, and operation continues to the next.

3. The first section of the construction includes 18 meters of the approach tunnels and 44 meters and the station was located at the former market and Arbatsko Tikhon's Church, dedicated to demolition. So as required to ensure the normal operation of the market, it had to take the approach tunnel a few meters from the ground and already have to build wells for future walls of the station. The galleries were 1-2 meters below the floor of the church and the market. The church itself was organized by the concrete plant. The rubble was used as the material of the walls of the temple, the sand was mined immediately withdrawn from the trenches, by bringing up only cement. Ready-mixed concrete is supplied to the hole in the floor of the church and the market over a broken longitudinal galleries, where the construction of the walls of the station going. By April 1934 the church (in the winter time also serve as shelters for the plant) was thus practically demolished, ancient walls of the temple served as building material for the underground.

4. During the 27 meter station took place under the building market. Its wooden arches on which rests the glass roof, lay on the foundations of only 3-4 meters above the ceiling station. It was necessary to carry out tunneling with delicate precision, not allowing even minor subsidence of soil - because then it would be twisted frame and glass roof fell down on people. Twice a special commission demanded to close the market at the time of work. The market was built a second roof of wire mesh that protects from falling glass. The work was done brilliantly, the market functioned smoothly.

5. The second phase lasted for 65 meters in the central part of the future station. It crossed the tram tracks, so the walls of the trench were constructed as a closed process without opening the street.

6. The third area where consecutive western end of the station, located under the house № 1/3 on Arbat Square. The work is mainly concentrated in the basement of the house. For the issuance of the soil and shuttle material was used in close courtyard. During construction of the house wall perekreplyalis from the old foundation on concrete pillars. This overlapping portion is formed of station riveted metal beams 1, the height of 6 m and a length of 7 meters.

7. By 15 September 1934 the station was finished in the rough. By January 1935 he was over the lobby, which is in terms of a five-pointed star, was in fact a number of the People's Commissariat of Defense. It was planned that in the future will be in the center of the lobby is remodeled Arbat Square. Today, the Chamber lobby seems small pavilion on the background of the huge walls of the new building of the Ministry of Defence.

8. In the finishing station hall station used yellow marble, white and gray tiles. Initially laid on the platform metlahskoy red tile was subsequently replaced by granite slabs.

9. During one of the German air raids in 1941 Ground lobby station was bombed. Perhaps the role played by the five-pointed shape of the lobby. Airstrike was destroyed and the building market.

10. At the station, from the very beginning has been planned out from the west walkway to the top of Arbat Street. Not once implemented, this output has not been built. In 1953, simultaneously with the opening of deep Arbat radius (part Arbastko-Pokrovskaya line), small radius from the station Arbat "Street. Comintern "to the station" Kiev "was closed. The station hall "Arbat" was used, according to some, as a warehouse.

11. In 1964, Arbat Square underwent major reconstruction. During the construction of Kalinin Prospekt (now ul. Novy Arbat), in close proximity to the station to track the avenue was built transport tunnel, 339 m long. And a width of 20 m. Linking the Gogol and Nikitsky Boulevard, as well as a host of underground passages.

12. Now the station is quite a bit loaded passengers. With the advent of deep Arbat radius, having more direct with other lines, the station of the same name Pokrovskaya line has become more convenient for passengers.

13. Today, the Arbat, one of the most famous and the first Moscow's pedestrian street is not easy output directly from the subway. Arbat, with the passing nearby in New Arbat, forms the center of gravity of huge masses of people. Muscovites and visitors who choose to come here, forced to go on foot from the nearest metro station about half a kilometer, with the obligatory descent into the underground passage. New course and built structures, but open, apparently, will not be soon.

14.

15.

16. Again ugly windows with white frames and terrible white box under the wire.

17. I send a ray of diarrhea and diarrhea newspaper Metro for this terrible green design.

18.

19. For these rays are also boxes of hatred. Damn, well, how can you ?!

20. Old number "6" - this is the place previously designated stopping trains. Then came the current striped slats.

21.

Source:


