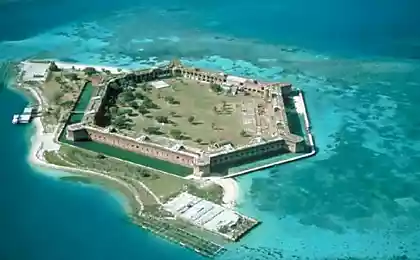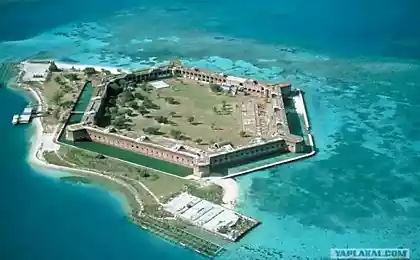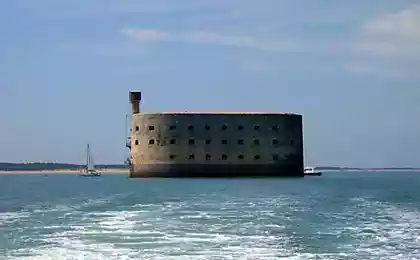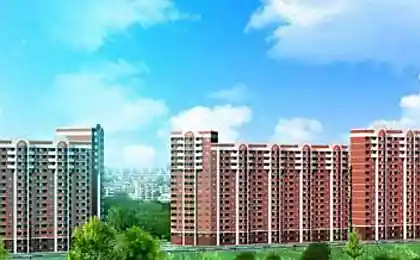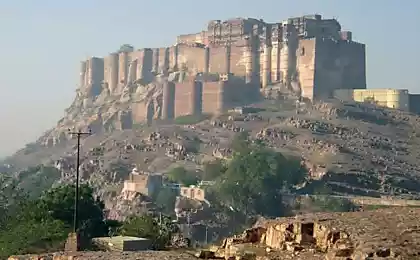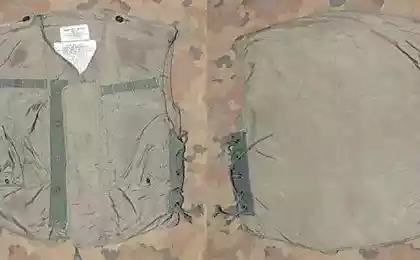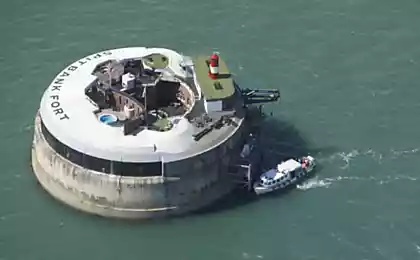1602
Fort Amber (Amber Fort) (37 photos)
Amber Fort is located 11 kilometers from Jaipur. The fortress-palace, a classic example of a romantic Rajasthani fort stands on a terraced plateau at the southwestern foot of the mountain. At the top of the fortress Jaigarh (Fort of Victory), guarding the approaches to both Amber and located to the other side of the mountain Jaipur. Amber on all sides surrounded by hills and ridges on top of which the endless snake winds many kilometers wall with ramparts and Belfry.
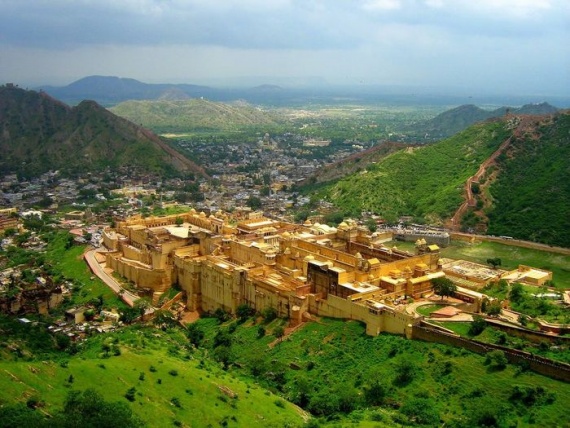
Construction of the fort began in 1592 by Raja Man Singh I - Commander Rajput parts in the army of Emperor Akbar. Completed the construction of grand buildings descendant of Man Singh - Jai Singh I. The fort was named after the goddess Amba, better known in Indian mythology under the name of Durga, and is built according to the canons Rajput architectural style was developed in the state of Rajasthan in the Middle Ages.
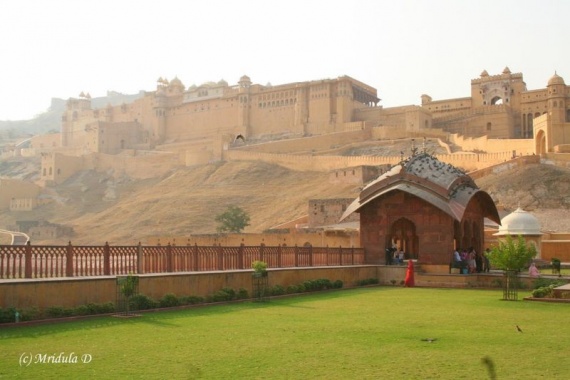
For the construction used only local material that led to unusual effect - the natural and built almost impossible to distinguish from a distance. If often happened in those days a military attack was the special defensive value. For the Rajput architectural style is characterized by impeccable proportional lines, rigorous, clear external forms
However, the massive walls hide a rich interior decoration the refined treatment and jewelry inaccessible casual look. Inside the fort buildings complemented by a set of balconies, climbed stone grills, slender columns connected by arches scalloped contour, a small gazebo in the corners of roofs and awnings, as well as barred arched windows done in the walls to enhance ventilation. The palace has found his true incarnation of the dream of paradise, giving delight the soul and calm the heart.
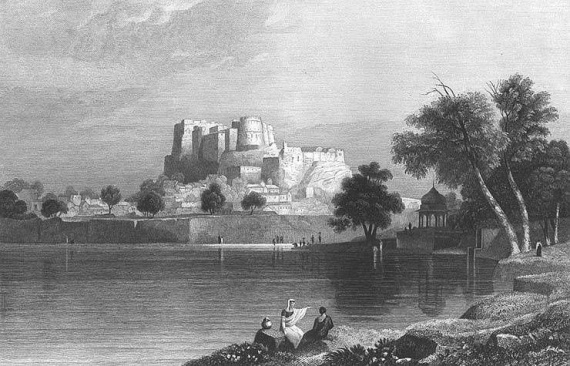
1862
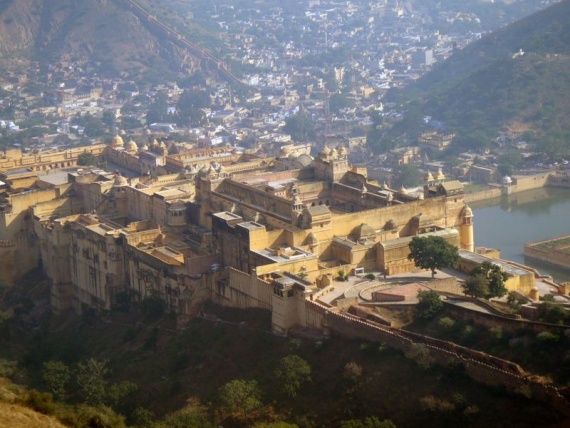
Rajput forts were built on fairly rigid scheme. The central part is occupied by multilevel residential building - prasadam with her - a one- or two-story pavilions, isolated or represent wings Prasad. The territory of the palace complex is divided into three parts: the first - a service courtyard with stables, warehouses, storage of weapons, Palace Square and the pavilion for official audiences. The second - one or two courtyards with private apartments, rooms for treasury and a small home chapel. In the third part placed Zanan (Women apartments) with terraces and gardens for walking.
The path is to Amber begins on the shores of an artificial lake with a small island Maota in the center - Garden Dalaramy (named in honor of the architect of Jaipur). In the palace leads wide road which is still leisurely gait moving elephants, delivering visitors to the first entrance gate - Jai Paul. There is a staircase with an unusually large steps for the riders and their horses, but not for pedestrians. For the vast courtyard followed by Suraj Pol (Sun Gate), opening Dzhaleb Chowk, service yard with barracks and stables. Paul Chandra (Moon Gate) leading to the temple dedicated Narasinghe (man-lion, one of the incarnations of Lord Vishnu), as well as Jagat Shiromani (Treasure of the World) - a temple with a huge hall for prayers.
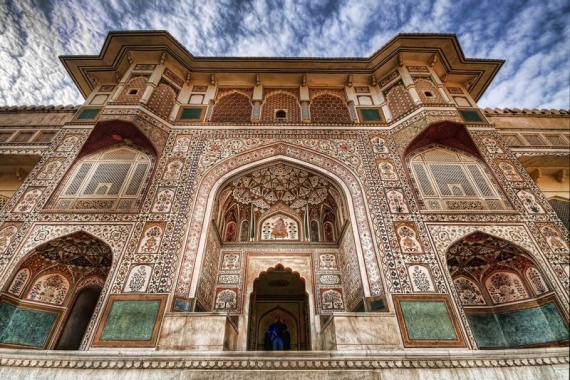
Passing Paul Singh (Lion's Gate), visitors come to the pavilion for formal audience (Diwan-i-Am). Its vaulted roof supported by 40 columns, the central of which is made of white marble, and the side - red sandstone. It is noteworthy that the top of the column are made in the shape of an elephant's head, raised their trunks serve as the natural support for the arch of the roof. Diwan-i-Am ends framed by a decorative grille terrace, it offers a grand panorama of the surrounding landscape.
Outside the gates Ganesh Paul begins patio with a small garden and a cozy personal chambers of the rulers. On the right side you can see the graceful Sukh Niwas (Place of Joy), whose carved wooden doors inlaid with ivory and sandalwood. The room is cooled by water flowing through the dispensation of the right in the floor of the channel, which ends with a small waterfall flowing into the charms Bagh (traditional Islamic inner garden). Gender channel laid in alternating stripes of white and black marble. Reminiscent of a zigzag wave, a figure even more enhances the effect of flowing water.
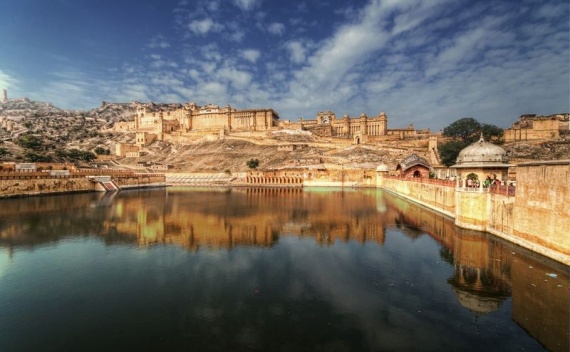
Jai Niwas Palace is made of pure white marble, its elegant lines reminiscent of the famous pavilions Mughal emperor fort at Agra. The Jai Niwas located Shish Mahal (Mirror Palace) and Yash Mandir (Room of Glory), Diwan-i-Khas, the walls of which are covered almost entirely different patterns. The lower panel walls decorated with floral relief pattern. Along the edges of the panel are framed by a border, lined with semiprecious stones. The upper parts of the walls are painted, or (which is typical of the Hindu tradition), or inlaid with colored mosaics, pieces of glass or semiprecious stones (it's an Islamic cultural influence).
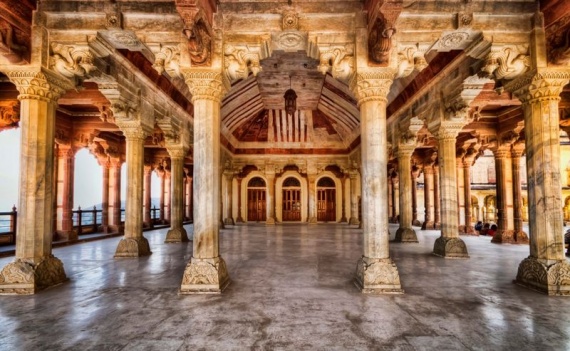
Shish Mahal, as well as upstream Yash Mandir produce the strongest impression. Their walls and vaulted ceilings covered with inlaid with small mirrors, glass and gilded tiles, with pattern laid out in such a way that the light from even a lighted match creates a stunning effect starry sky.
At the top is a terrace Niwas Jai Mahal Nat. It carried out with the onset of winter Darbar - court session. Located near the Jai Niwas Zanan - a labyrinth of bedrooms, closets, offices, bathrooms, kitchens and private terraces. Getting to this part of the palace unseen feel the presence of the former Maharani (queens) and Kumari (Princess). They led a secluded life, revealing themselves only gentle tinkling anklets, resounded in the depths of Zana. With many outdoor terraces and flat roofs of the palace (they are also used for walking) offers a breathtaking panorama of leaving for horizon hills, ancient citadels and fortified towers. And far below, you can see the calm surface of the lake Maota, in which, as in a huge mirror, reflected the harsh impregnable wall of Amber.
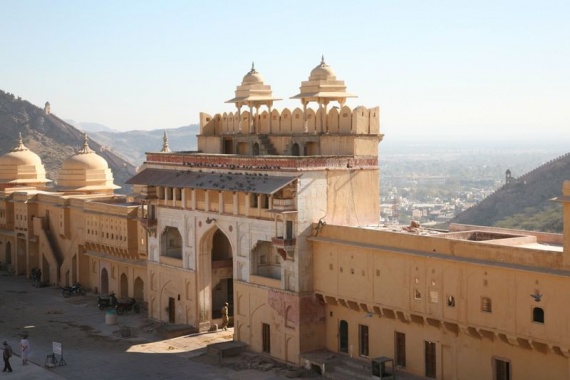
The fort is usually tourists get on the so-called "road of elephants", of which at one time the fort delivered ammunition and provisions. Before boarding the elephants we were surrounded by numerous vendors offering wooden souvenirs. They can cheaply buy a nice wooden elephants and camels. Bargain locals begin with 3 statuettes for 1000 rupees, but with a special perseverance, and you can reduce the price to 10 statuettes for 1000 rupees. These figures make a few rough, but gifts to friends and acquaintances, they should be fine.
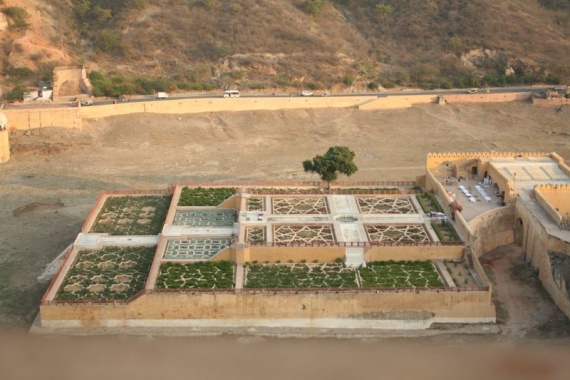
They immediately warned, if you buy something before landing on the elephant, the traders will long haunt you, stumbling under the feet of an elephant and shouting all the more advantageous offers. One of these pestering we still bought a few elephants and funny rag dolls and maharajas maharashi.
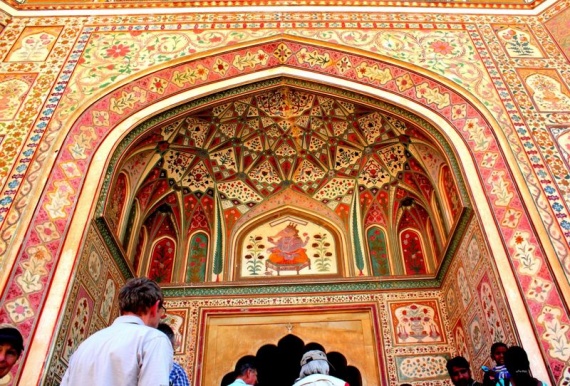
It is better to buy souvenirs is already on the way back. There, they will be cheaper and not have to always carry them with you. Before planting, you can choose an elephant for every taste and color ... big or small, terrible or good-natured, with painted patterns or ornate colorful fabrics and unusual jewelry.
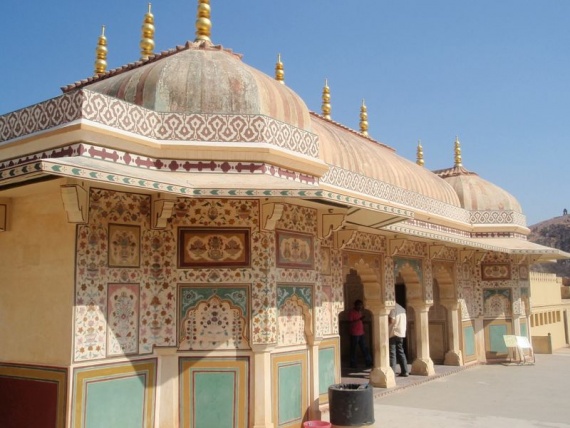
Private attraction here - the stairs with special wide steps for ease of equestrian riders. Through the gate of Fort Jay Paul Visitors fall into a huge courtyard, followed by the next gate - Suraj Pol (Sun Gate). They, in turn, lead to a service yard Dzhaleb Chowk, where were located military barracks and stables.
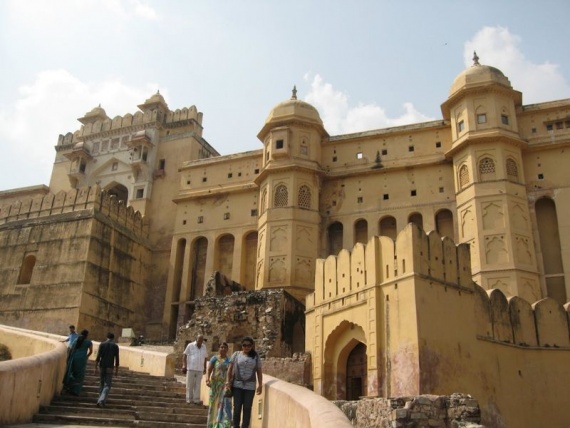
After Gate of the Sun follow Chandra Paul - Moon Gate, which leads us to the temple Narasinghe. In Hindu mythology, it is a religious man, a lion, an incarnation of the god Vishnu. There is also the temple and Jagat Shiromani (Treasure of the World), with a large prayer hall.
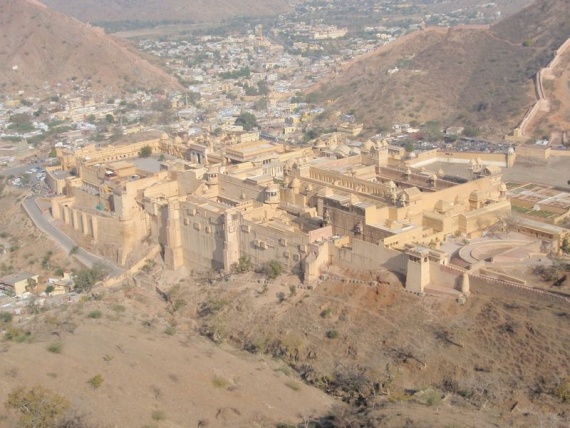
Passing Lion's Gate, visitors enter the fort to the pavilion (Diwan-i-Am), which carried out an official audience. The vaulted roof of the pavilion is based on forty columns of red sandstone and white marble. Capitals of the columns are in the shape of elephant heads and upraised trunks are up support for the roof. Pavilion is adjacent to the terrace, surrounded by a decorative grille. The terrace also offers a spectacular view of the surrounding landscape.
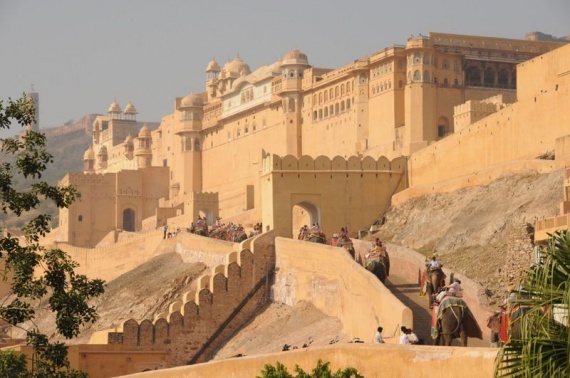
Through the gate of Ganesa Sex tourists are in the courtyard, where there are residential Chamber rulers and is a small cozy garden. One of the rooms has a name that speaks - Place of Joy (Sukh Niva). Carved wooden doors inlaid with precious sandalwood and ivory. The room is arranged water-cooling system, marble channel and a small waterfall, which falls into the inner garden.
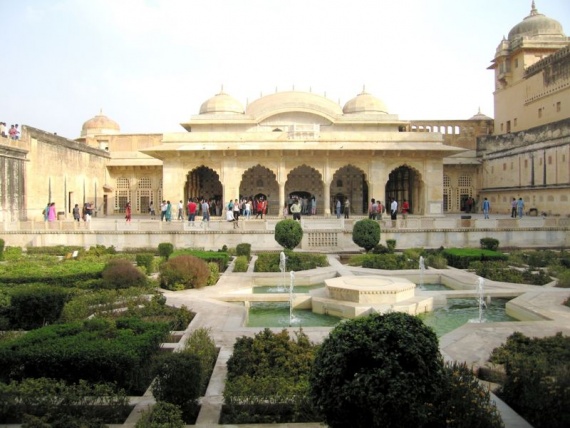
Private attraction Amber Fort - Jai Niwas elegant palace, built of pure white marble. In it are the Mirror Palace Sheesh Mahal Room and glory Yash Mandir. Also arranged Diwan-i-Khas, a separate room, whose walls are completely covered with beautiful designs and patterns.
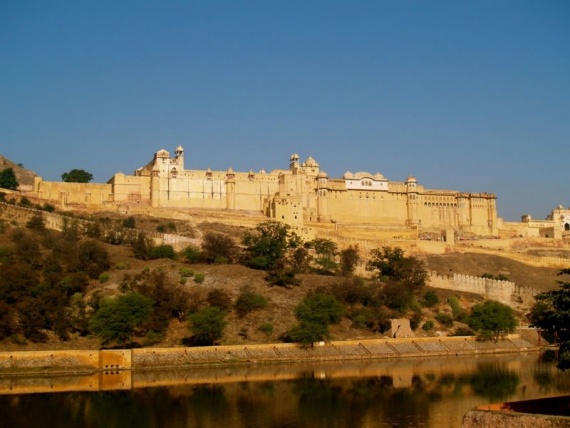
Lower wall panels are framed at the edges of a special border, decorated with semiprecious stones. Well, the upper portions of the walls are painted and inlaid with mosaics, fragments of semiprecious stones, gold-plated tiles, glass and mirrors. In the evening, tourists enjoy, lighting the candles or lighters and admiring the unexpected effect of a starry sky, create thousands of reflections.
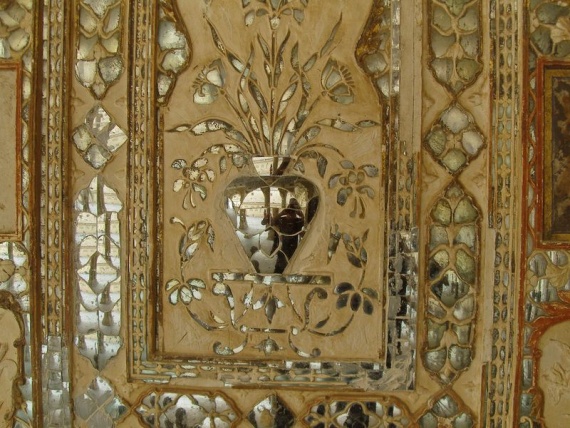
Mirror mosaic was one of the methods of decorating the walls, columns and ceilings in the palaces of the Rajputs. Rajput style (from "Raj" - "Prince", "put" - "son") was formed in Rajasthan during the reign of Rajput - princely families. The windows are covered with carved marble grates (Jali), which increase the ventilation in the premises, as well as create a pleasant shade and protect the rooms from direct sunlight.
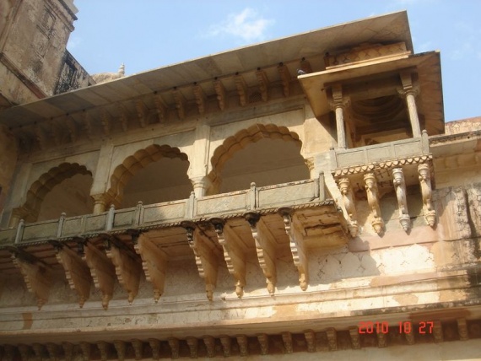
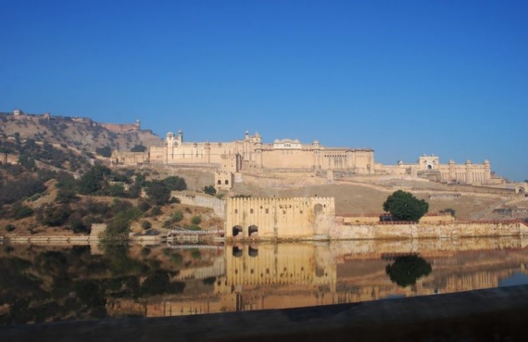
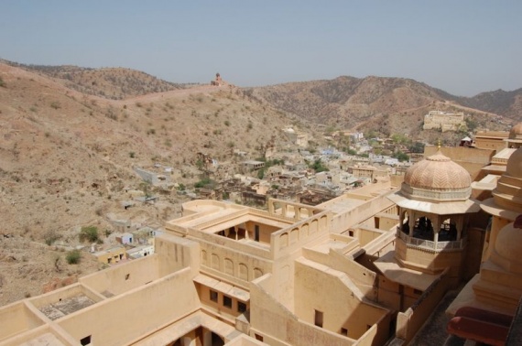
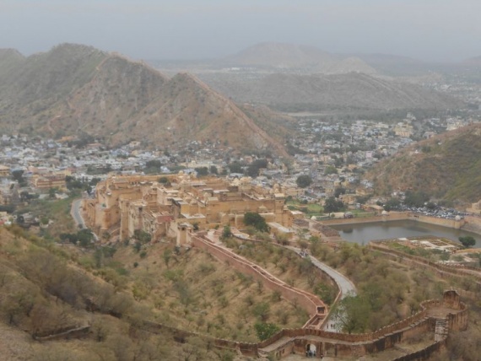
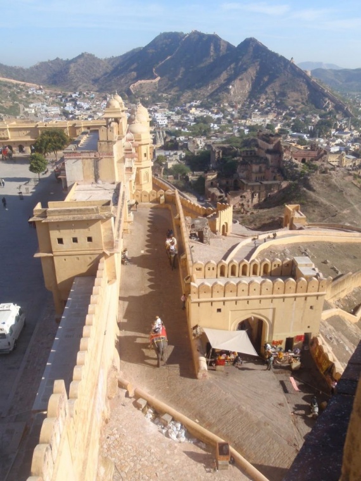
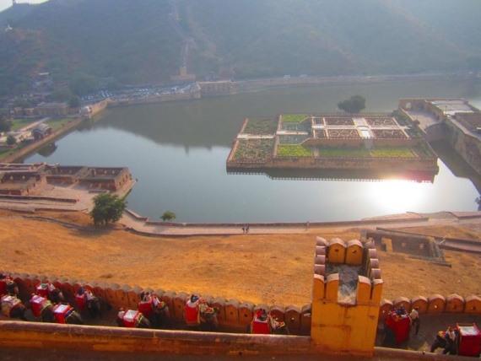
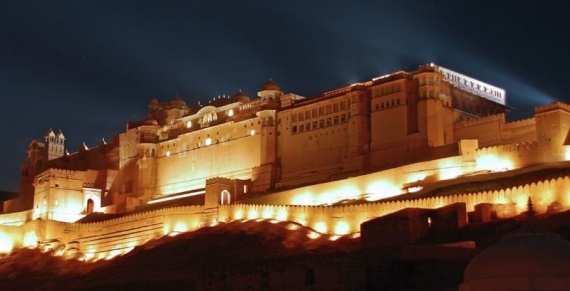
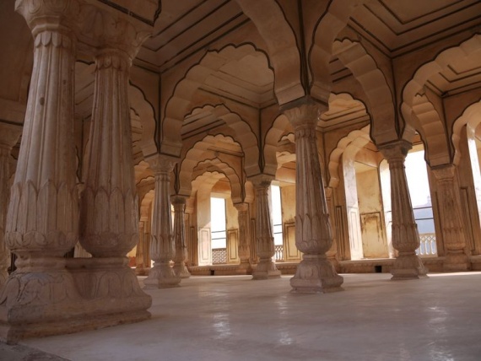
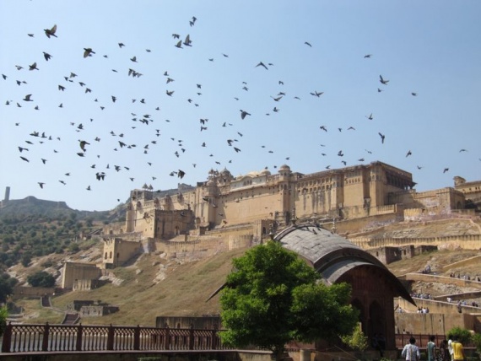
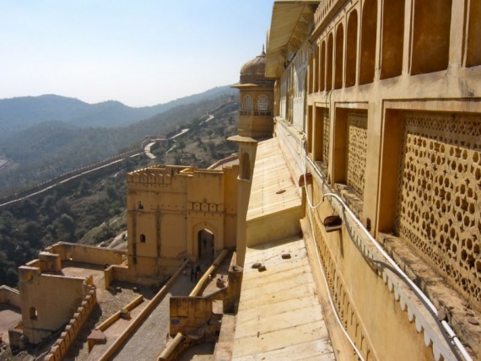
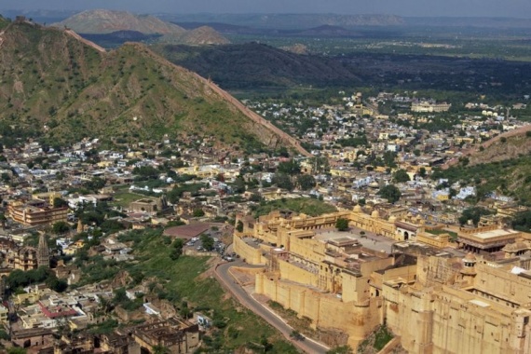
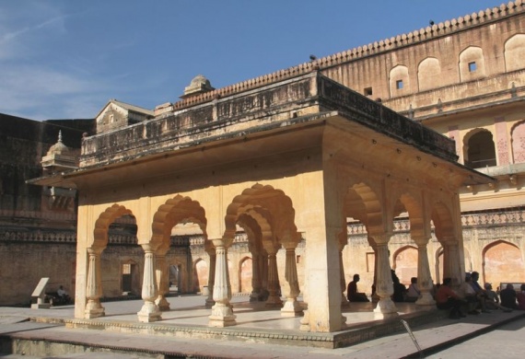
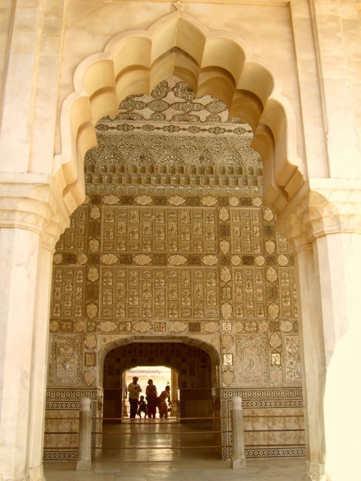
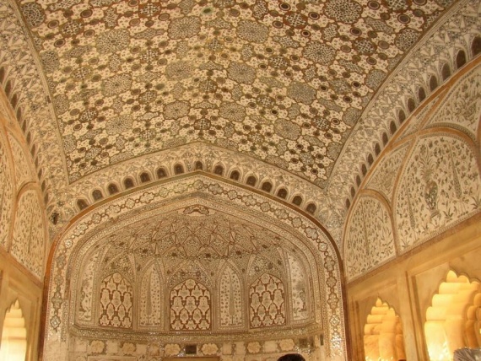
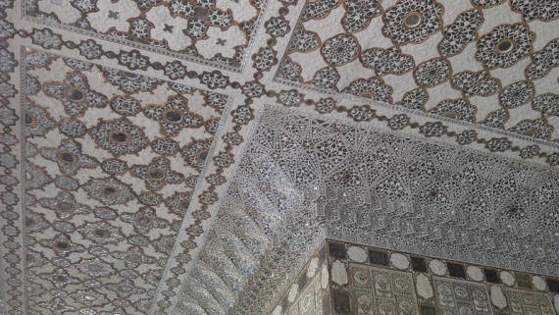
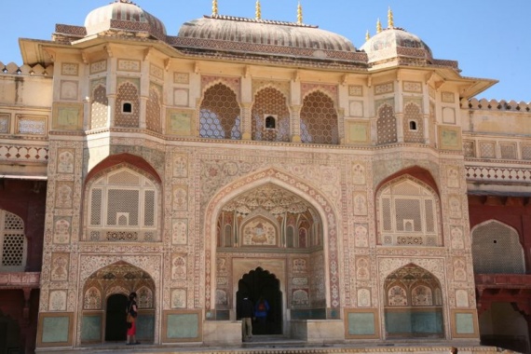
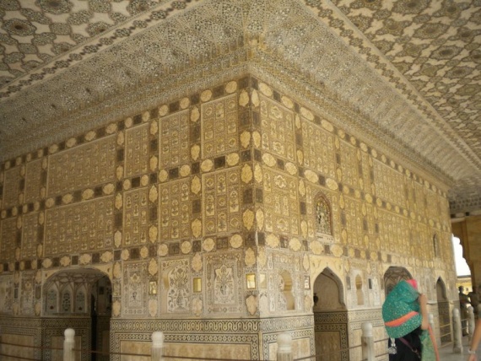
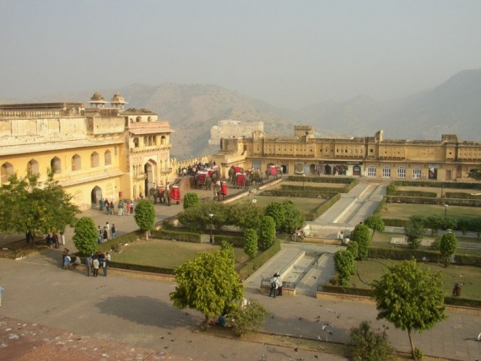
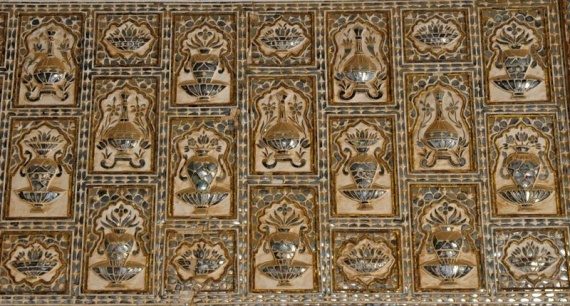
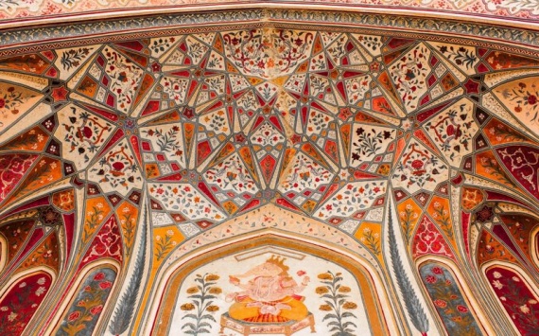
Source: televisore.livejournal.com

Construction of the fort began in 1592 by Raja Man Singh I - Commander Rajput parts in the army of Emperor Akbar. Completed the construction of grand buildings descendant of Man Singh - Jai Singh I. The fort was named after the goddess Amba, better known in Indian mythology under the name of Durga, and is built according to the canons Rajput architectural style was developed in the state of Rajasthan in the Middle Ages.

For the construction used only local material that led to unusual effect - the natural and built almost impossible to distinguish from a distance. If often happened in those days a military attack was the special defensive value. For the Rajput architectural style is characterized by impeccable proportional lines, rigorous, clear external forms
However, the massive walls hide a rich interior decoration the refined treatment and jewelry inaccessible casual look. Inside the fort buildings complemented by a set of balconies, climbed stone grills, slender columns connected by arches scalloped contour, a small gazebo in the corners of roofs and awnings, as well as barred arched windows done in the walls to enhance ventilation. The palace has found his true incarnation of the dream of paradise, giving delight the soul and calm the heart.

1862

Rajput forts were built on fairly rigid scheme. The central part is occupied by multilevel residential building - prasadam with her - a one- or two-story pavilions, isolated or represent wings Prasad. The territory of the palace complex is divided into three parts: the first - a service courtyard with stables, warehouses, storage of weapons, Palace Square and the pavilion for official audiences. The second - one or two courtyards with private apartments, rooms for treasury and a small home chapel. In the third part placed Zanan (Women apartments) with terraces and gardens for walking.
The path is to Amber begins on the shores of an artificial lake with a small island Maota in the center - Garden Dalaramy (named in honor of the architect of Jaipur). In the palace leads wide road which is still leisurely gait moving elephants, delivering visitors to the first entrance gate - Jai Paul. There is a staircase with an unusually large steps for the riders and their horses, but not for pedestrians. For the vast courtyard followed by Suraj Pol (Sun Gate), opening Dzhaleb Chowk, service yard with barracks and stables. Paul Chandra (Moon Gate) leading to the temple dedicated Narasinghe (man-lion, one of the incarnations of Lord Vishnu), as well as Jagat Shiromani (Treasure of the World) - a temple with a huge hall for prayers.

Passing Paul Singh (Lion's Gate), visitors come to the pavilion for formal audience (Diwan-i-Am). Its vaulted roof supported by 40 columns, the central of which is made of white marble, and the side - red sandstone. It is noteworthy that the top of the column are made in the shape of an elephant's head, raised their trunks serve as the natural support for the arch of the roof. Diwan-i-Am ends framed by a decorative grille terrace, it offers a grand panorama of the surrounding landscape.
Outside the gates Ganesh Paul begins patio with a small garden and a cozy personal chambers of the rulers. On the right side you can see the graceful Sukh Niwas (Place of Joy), whose carved wooden doors inlaid with ivory and sandalwood. The room is cooled by water flowing through the dispensation of the right in the floor of the channel, which ends with a small waterfall flowing into the charms Bagh (traditional Islamic inner garden). Gender channel laid in alternating stripes of white and black marble. Reminiscent of a zigzag wave, a figure even more enhances the effect of flowing water.

Jai Niwas Palace is made of pure white marble, its elegant lines reminiscent of the famous pavilions Mughal emperor fort at Agra. The Jai Niwas located Shish Mahal (Mirror Palace) and Yash Mandir (Room of Glory), Diwan-i-Khas, the walls of which are covered almost entirely different patterns. The lower panel walls decorated with floral relief pattern. Along the edges of the panel are framed by a border, lined with semiprecious stones. The upper parts of the walls are painted, or (which is typical of the Hindu tradition), or inlaid with colored mosaics, pieces of glass or semiprecious stones (it's an Islamic cultural influence).

Shish Mahal, as well as upstream Yash Mandir produce the strongest impression. Their walls and vaulted ceilings covered with inlaid with small mirrors, glass and gilded tiles, with pattern laid out in such a way that the light from even a lighted match creates a stunning effect starry sky.
At the top is a terrace Niwas Jai Mahal Nat. It carried out with the onset of winter Darbar - court session. Located near the Jai Niwas Zanan - a labyrinth of bedrooms, closets, offices, bathrooms, kitchens and private terraces. Getting to this part of the palace unseen feel the presence of the former Maharani (queens) and Kumari (Princess). They led a secluded life, revealing themselves only gentle tinkling anklets, resounded in the depths of Zana. With many outdoor terraces and flat roofs of the palace (they are also used for walking) offers a breathtaking panorama of leaving for horizon hills, ancient citadels and fortified towers. And far below, you can see the calm surface of the lake Maota, in which, as in a huge mirror, reflected the harsh impregnable wall of Amber.

The fort is usually tourists get on the so-called "road of elephants", of which at one time the fort delivered ammunition and provisions. Before boarding the elephants we were surrounded by numerous vendors offering wooden souvenirs. They can cheaply buy a nice wooden elephants and camels. Bargain locals begin with 3 statuettes for 1000 rupees, but with a special perseverance, and you can reduce the price to 10 statuettes for 1000 rupees. These figures make a few rough, but gifts to friends and acquaintances, they should be fine.

They immediately warned, if you buy something before landing on the elephant, the traders will long haunt you, stumbling under the feet of an elephant and shouting all the more advantageous offers. One of these pestering we still bought a few elephants and funny rag dolls and maharajas maharashi.

It is better to buy souvenirs is already on the way back. There, they will be cheaper and not have to always carry them with you. Before planting, you can choose an elephant for every taste and color ... big or small, terrible or good-natured, with painted patterns or ornate colorful fabrics and unusual jewelry.

Private attraction here - the stairs with special wide steps for ease of equestrian riders. Through the gate of Fort Jay Paul Visitors fall into a huge courtyard, followed by the next gate - Suraj Pol (Sun Gate). They, in turn, lead to a service yard Dzhaleb Chowk, where were located military barracks and stables.

After Gate of the Sun follow Chandra Paul - Moon Gate, which leads us to the temple Narasinghe. In Hindu mythology, it is a religious man, a lion, an incarnation of the god Vishnu. There is also the temple and Jagat Shiromani (Treasure of the World), with a large prayer hall.

Passing Lion's Gate, visitors enter the fort to the pavilion (Diwan-i-Am), which carried out an official audience. The vaulted roof of the pavilion is based on forty columns of red sandstone and white marble. Capitals of the columns are in the shape of elephant heads and upraised trunks are up support for the roof. Pavilion is adjacent to the terrace, surrounded by a decorative grille. The terrace also offers a spectacular view of the surrounding landscape.

Through the gate of Ganesa Sex tourists are in the courtyard, where there are residential Chamber rulers and is a small cozy garden. One of the rooms has a name that speaks - Place of Joy (Sukh Niva). Carved wooden doors inlaid with precious sandalwood and ivory. The room is arranged water-cooling system, marble channel and a small waterfall, which falls into the inner garden.

Private attraction Amber Fort - Jai Niwas elegant palace, built of pure white marble. In it are the Mirror Palace Sheesh Mahal Room and glory Yash Mandir. Also arranged Diwan-i-Khas, a separate room, whose walls are completely covered with beautiful designs and patterns.

Lower wall panels are framed at the edges of a special border, decorated with semiprecious stones. Well, the upper portions of the walls are painted and inlaid with mosaics, fragments of semiprecious stones, gold-plated tiles, glass and mirrors. In the evening, tourists enjoy, lighting the candles or lighters and admiring the unexpected effect of a starry sky, create thousands of reflections.

Mirror mosaic was one of the methods of decorating the walls, columns and ceilings in the palaces of the Rajputs. Rajput style (from "Raj" - "Prince", "put" - "son") was formed in Rajasthan during the reign of Rajput - princely families. The windows are covered with carved marble grates (Jali), which increase the ventilation in the premises, as well as create a pleasant shade and protect the rooms from direct sunlight.




















Source: televisore.livejournal.com

