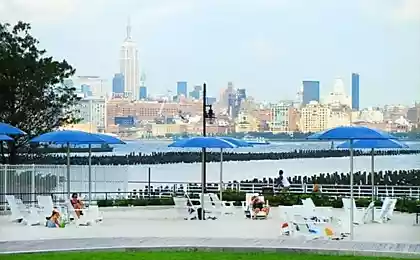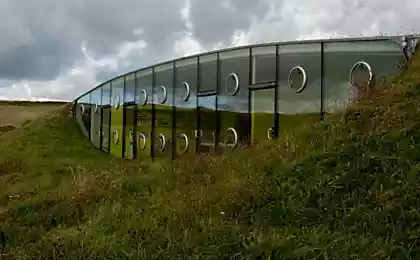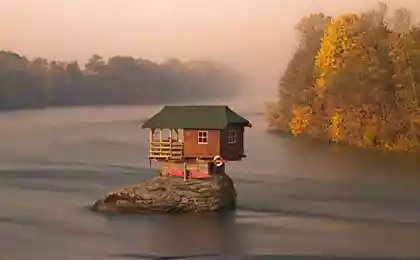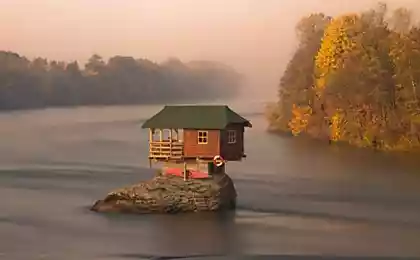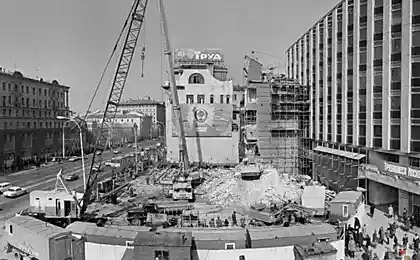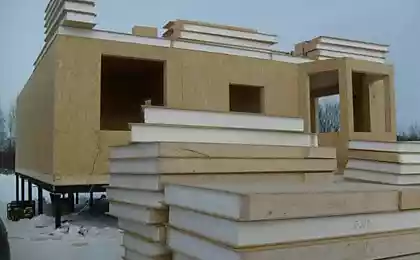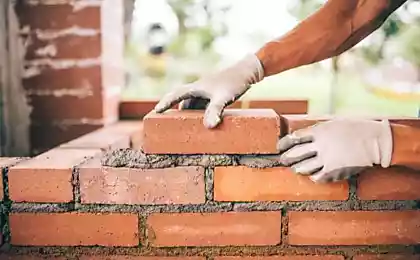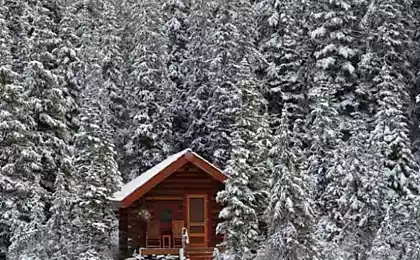889
Olnick Spanu House on the Hudson
This project has created and implemented the architects of the bureau of Alberto Campo Baeza. The house is located in the town of Garrison, NY, in the valley of the majestic Hudson River.
Olnick Spanu literally hidden in a hill and fits perfectly into the surrounding landscape. The basis of the house up a stone and travertine. On top of the building protects light rain roof, which is fixed at ten steel pillars. Under the roof of double-glazed windows, allowing to use this space as a living space. The presence of columns increases the feeling of open space. At the top of the house: living room, kitchen and dining room. Downstairs, in the cement box, "hidden" bedrooms and bathrooms.
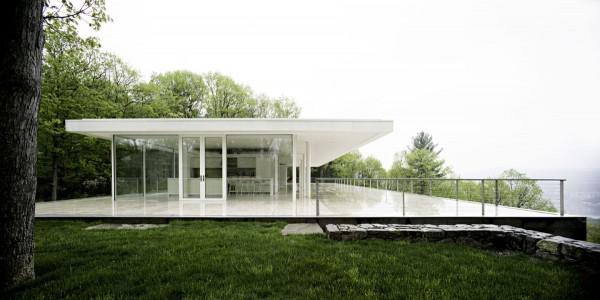
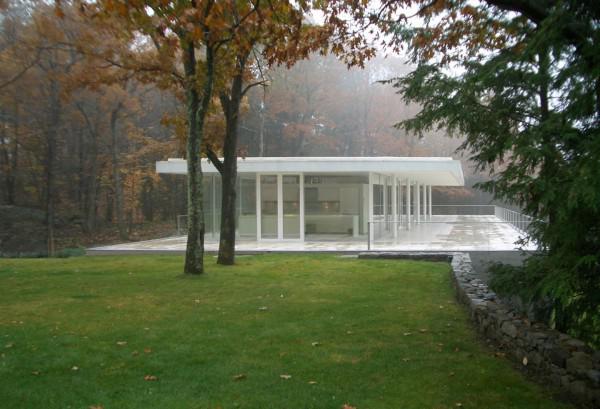
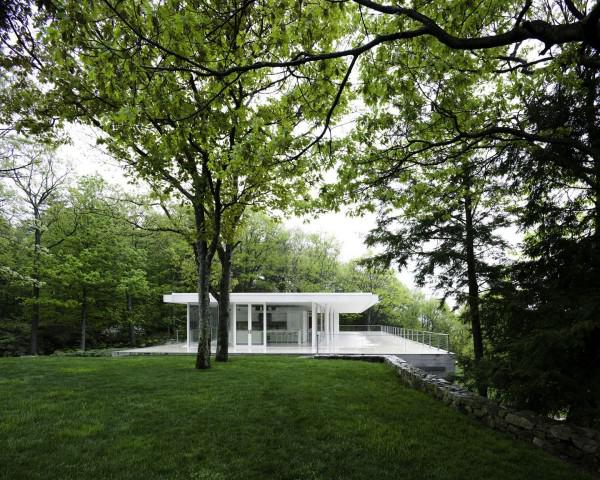
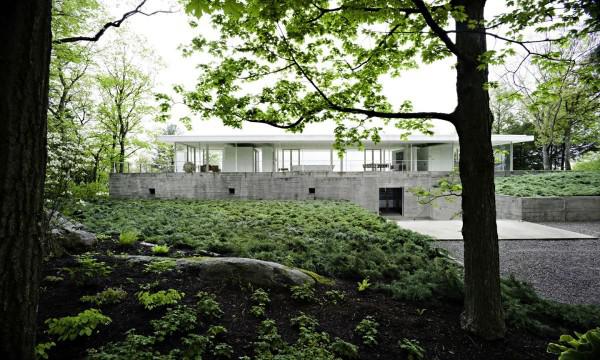
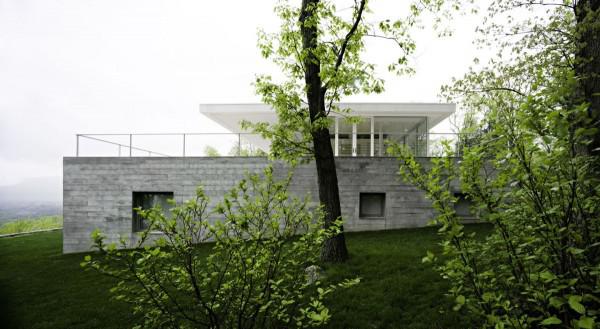
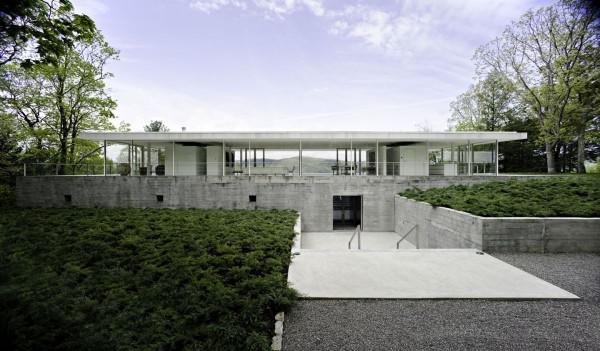
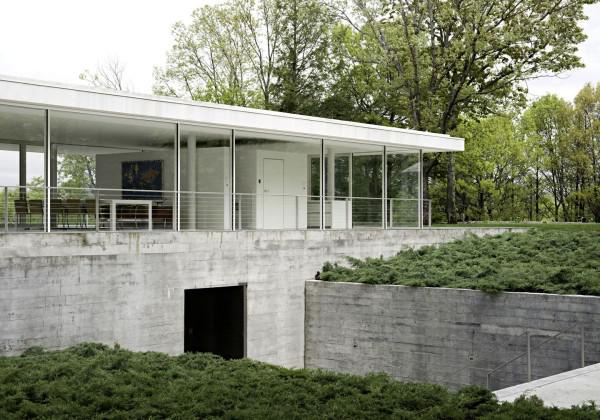
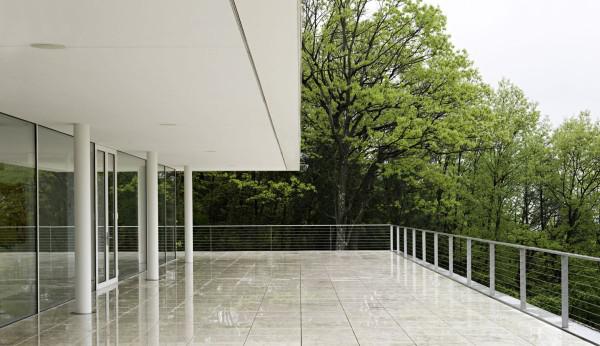
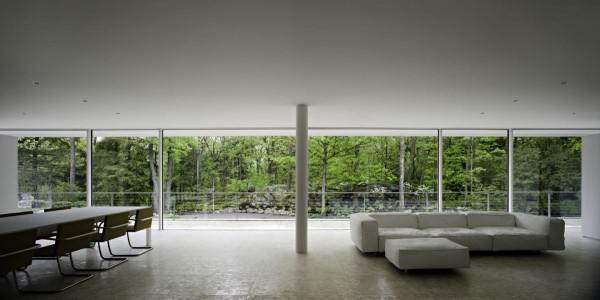
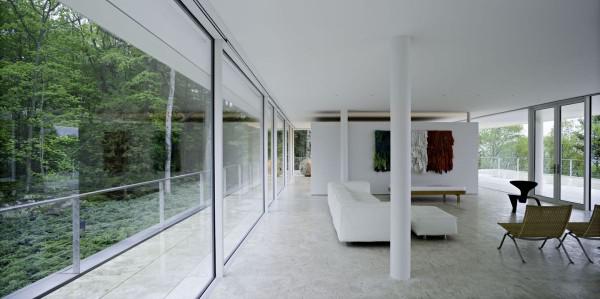
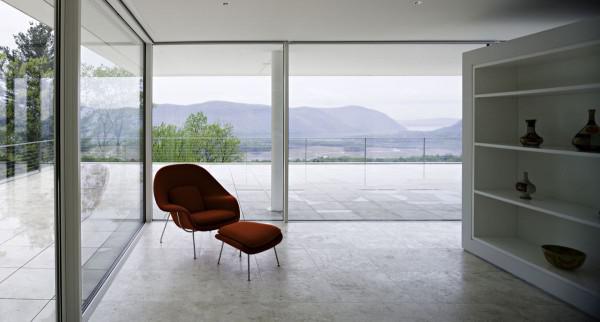
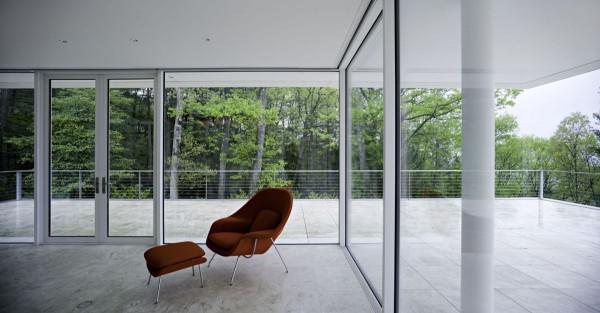
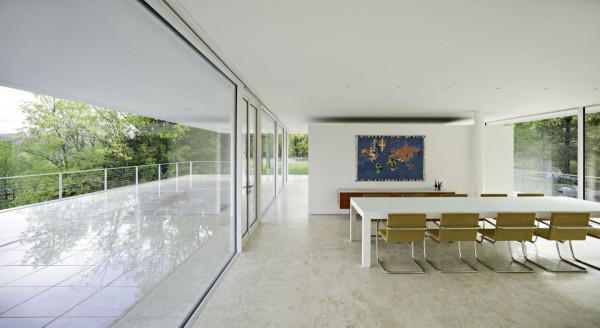
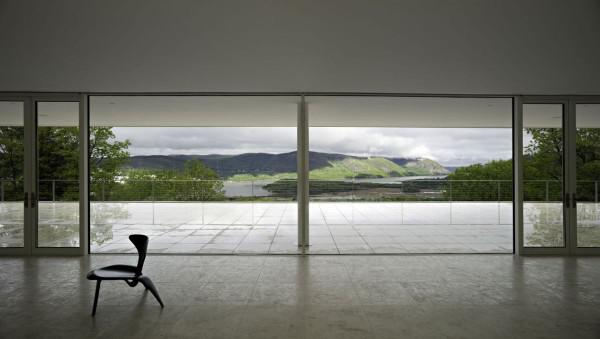
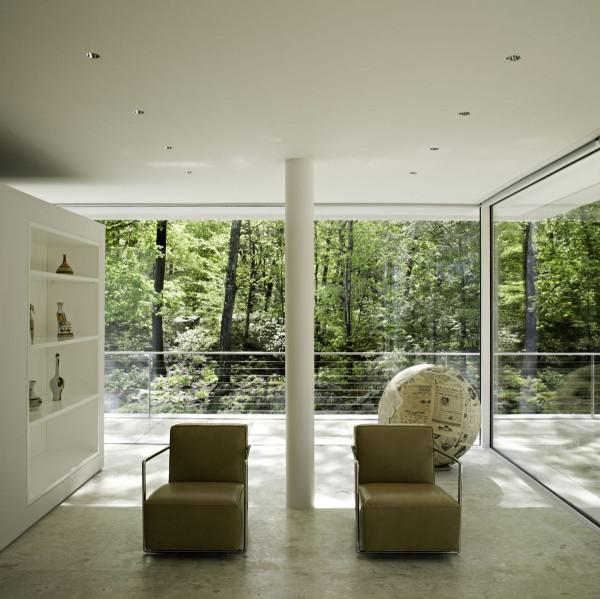
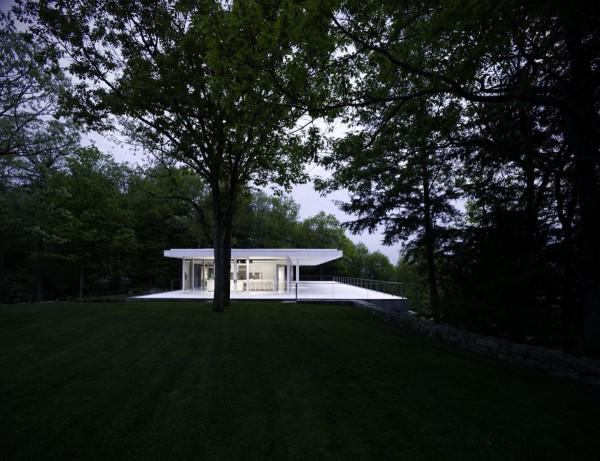
Olnick Spanu literally hidden in a hill and fits perfectly into the surrounding landscape. The basis of the house up a stone and travertine. On top of the building protects light rain roof, which is fixed at ten steel pillars. Under the roof of double-glazed windows, allowing to use this space as a living space. The presence of columns increases the feeling of open space. At the top of the house: living room, kitchen and dining room. Downstairs, in the cement box, "hidden" bedrooms and bathrooms.




















