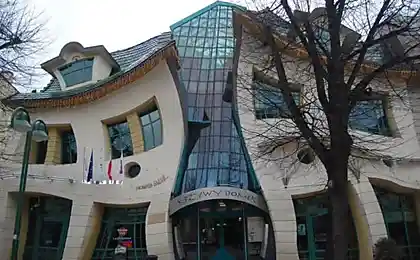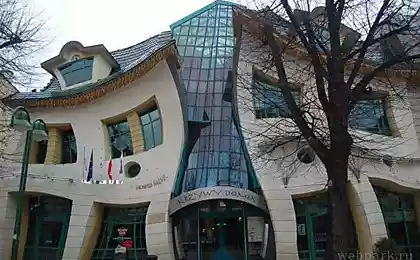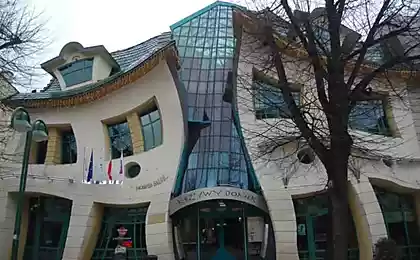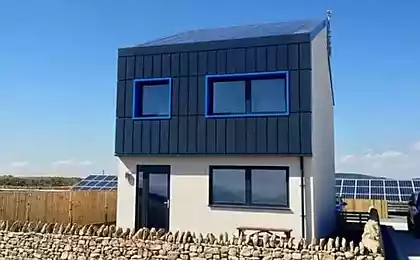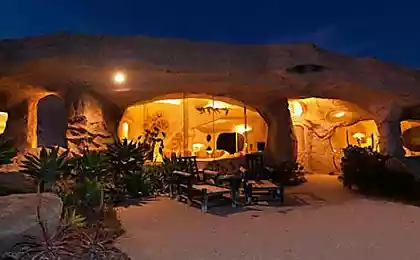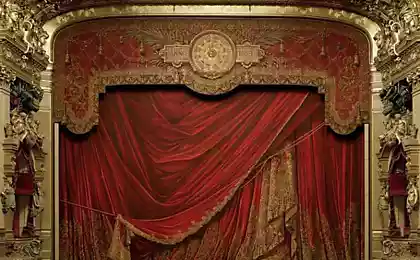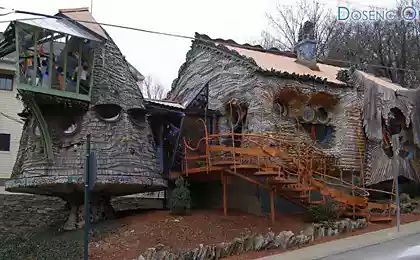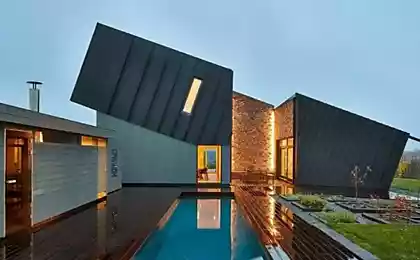948
Abu Samra House in Jordan
The Jordanian capital, Amman, is famous for the number of nouveau riche per square kilometer. It is not surprising that among the small and simple design of houses appear here are architectural masterpieces.
The project was developed design bureau «Symbiosis Designs». Abu Samra House - is not just a house, it is a whole architectural complex with a total area of 1,300 square meters. The facade is covered with stucco buildings, the color of which is ideally suited for arid semi-desert terrain of the region. The main forms of architectural projects - cubes. And there is nothing to say - this is a global trend in design art. Smooth lines and arcs is relevant only for the futuristic projects. Inside, the house connected to a kind of corridor. A separate block in the construction of a gallery.
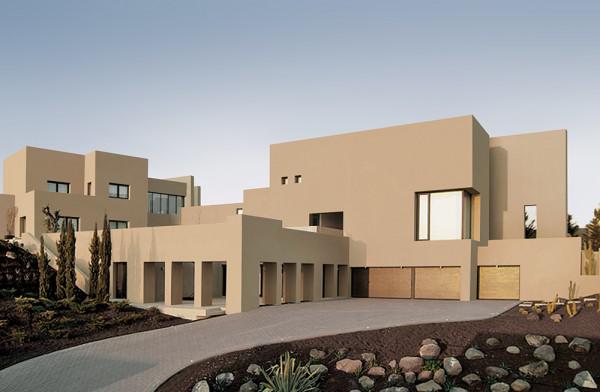
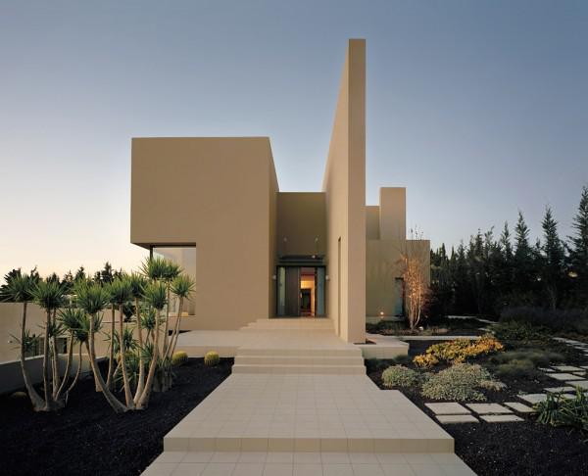
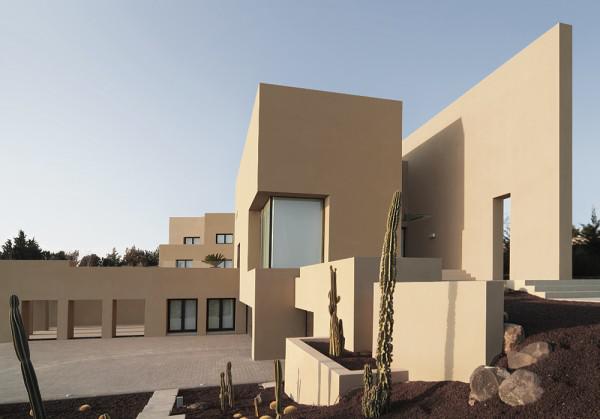
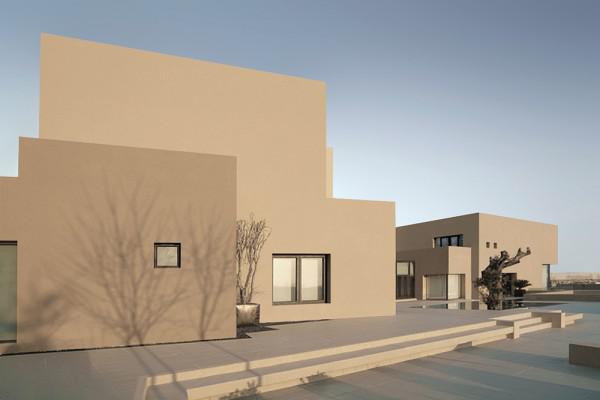
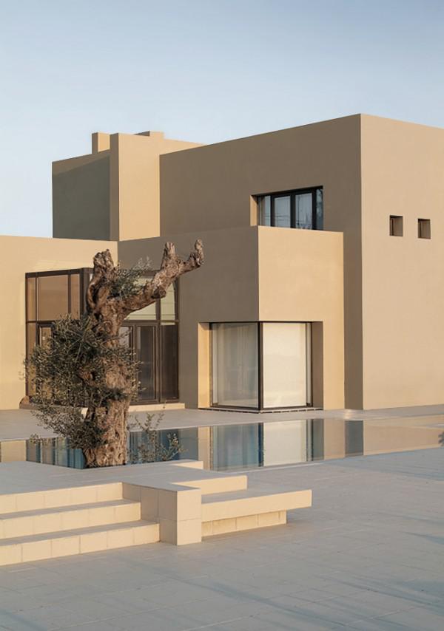
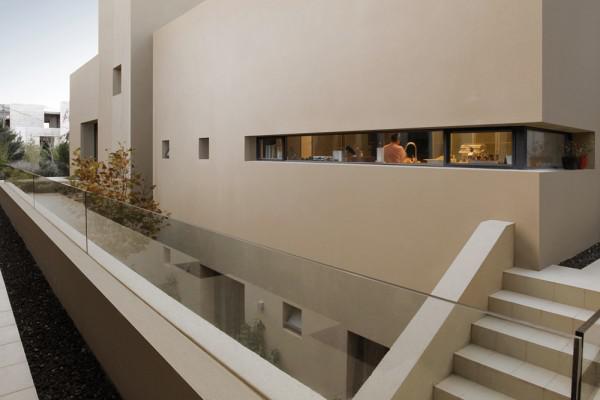
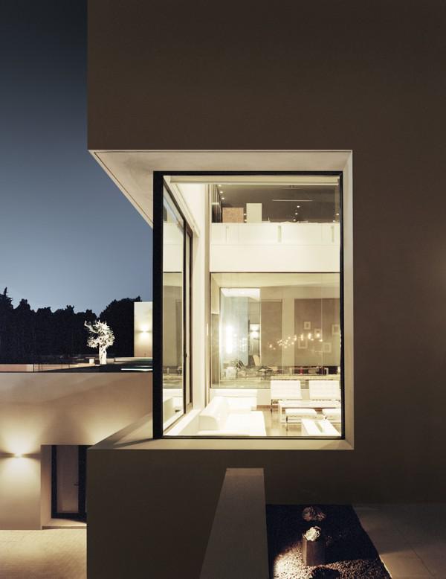
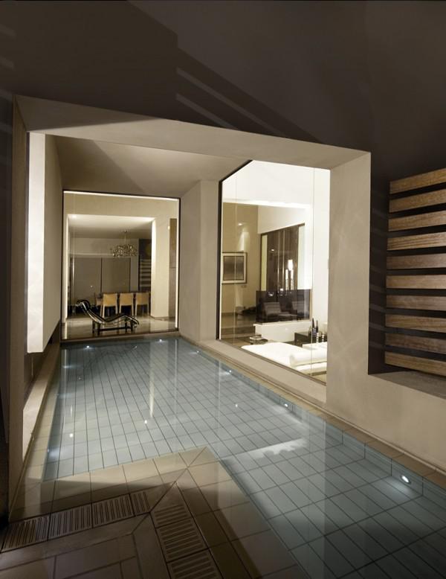
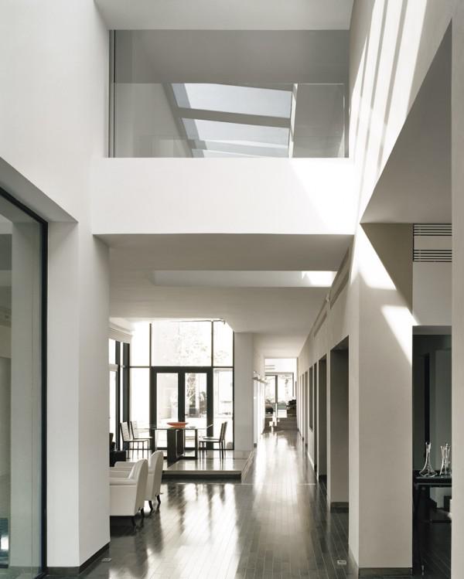
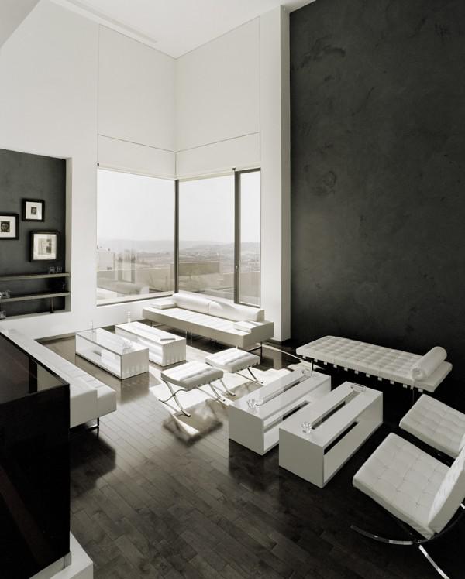
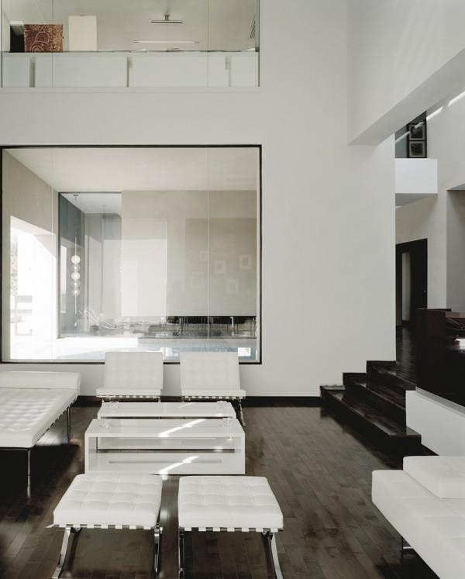
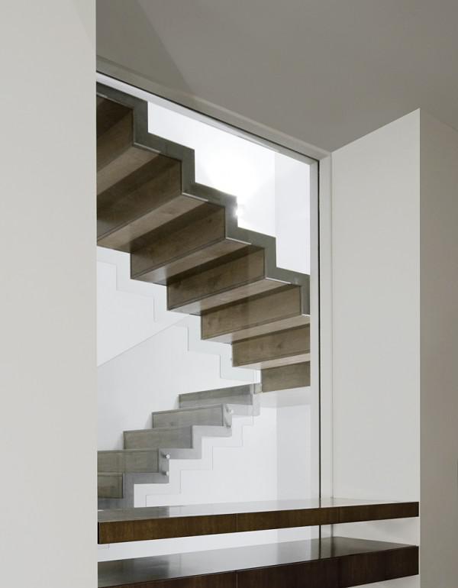
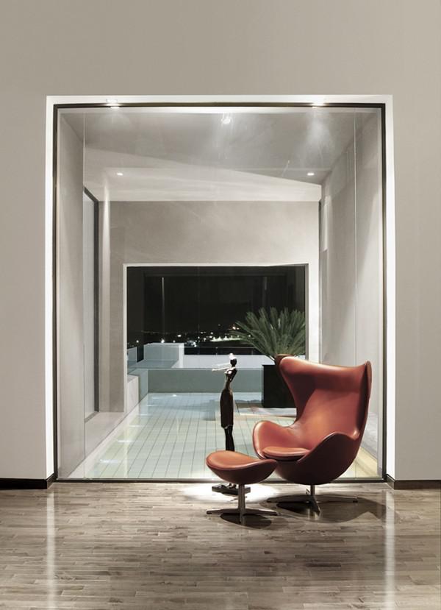
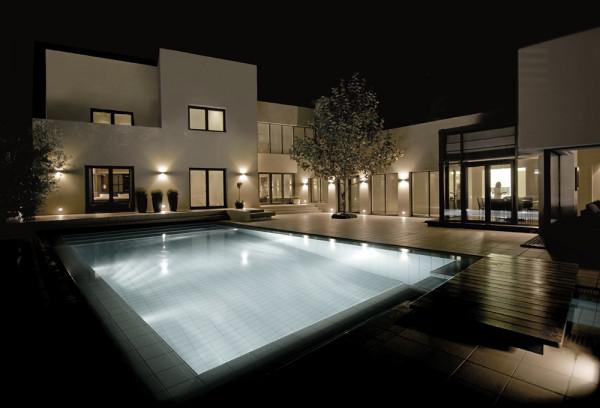
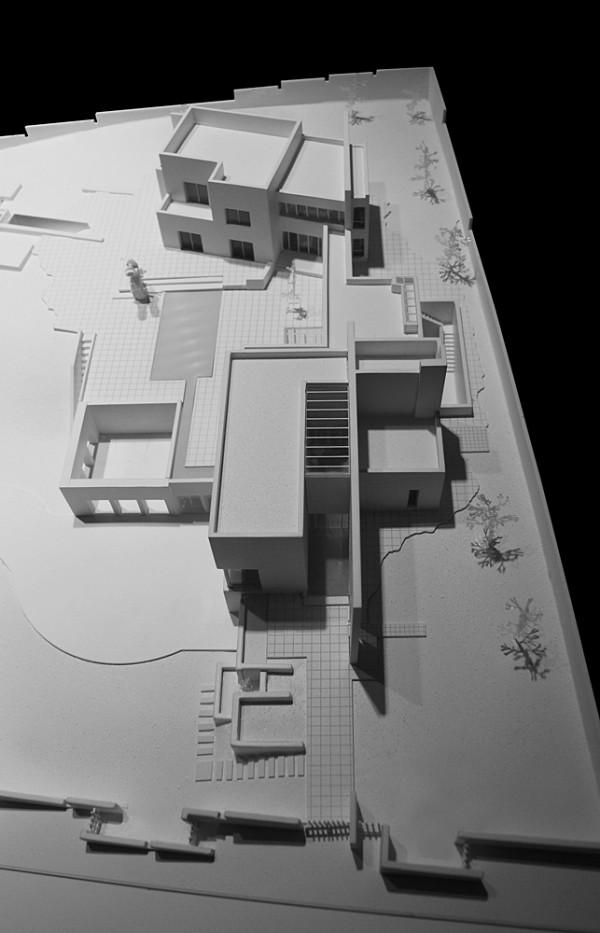
The project was developed design bureau «Symbiosis Designs». Abu Samra House - is not just a house, it is a whole architectural complex with a total area of 1,300 square meters. The facade is covered with stucco buildings, the color of which is ideally suited for arid semi-desert terrain of the region. The main forms of architectural projects - cubes. And there is nothing to say - this is a global trend in design art. Smooth lines and arcs is relevant only for the futuristic projects. Inside, the house connected to a kind of corridor. A separate block in the construction of a gallery.
















