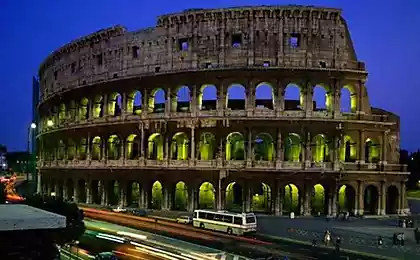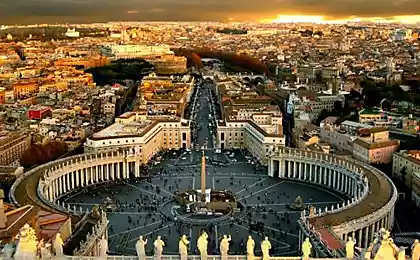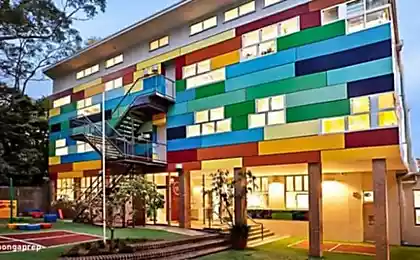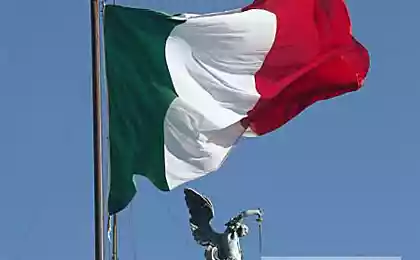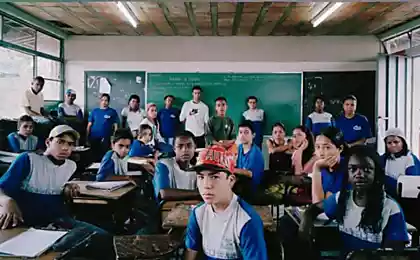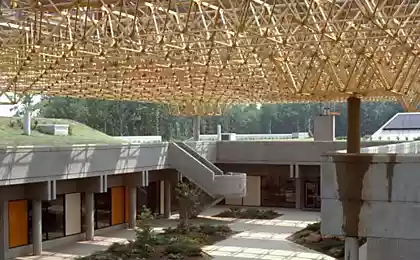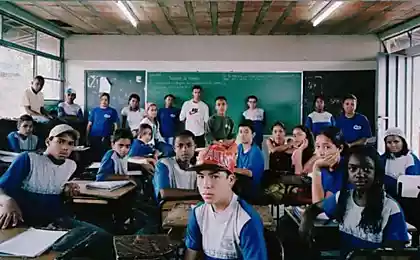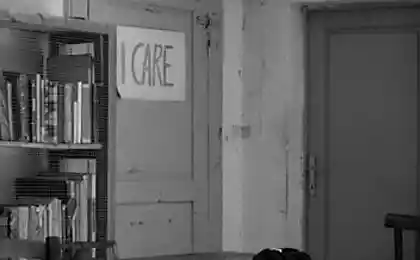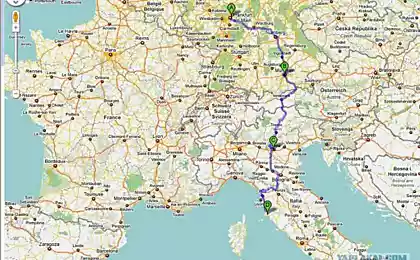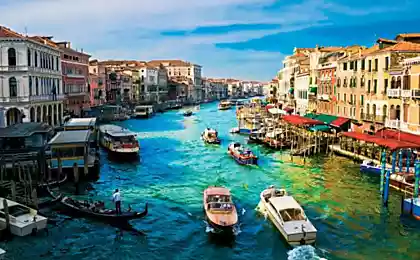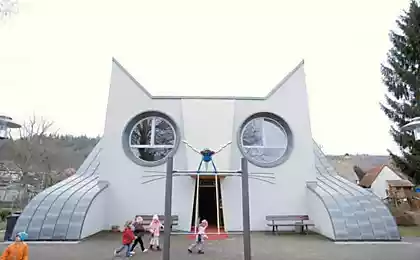412
Primary school in Italy
Elementary school Giacomo Zanella located in Villafranca di Verona, Italy. The building was designed by Studio Giulia de Appolonia – Officina di architettura and constructed between the city centre and farmland. The new school is the result of reconstruction and expansion of old buildings.
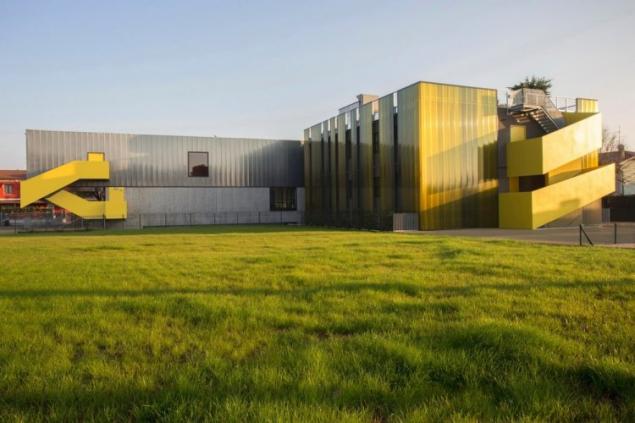
From the road the building has a plain facade with a hollow concrete wall with a height of 3.5 meters, protecting the life of the school from the busy roadway. The top block has a coating of polycarbonate with a strong factor of isolation from outside is grey and inside white. The next layer is designed with a glass façade. The gap between them is ventilated and finished in the lower part of the mesh, and the top Windows to improve thermal performance of the building.
The main hall has a double height and is a transitional area from the public areas to the audience. In contrast to the cold palette of the exterior facade, this part of the building, like the garden showcases bright colors. The interior uses special material valproat — lasting and color composite wood. It is used for walls, for furniture and doors, including in the classrooms and in the library.
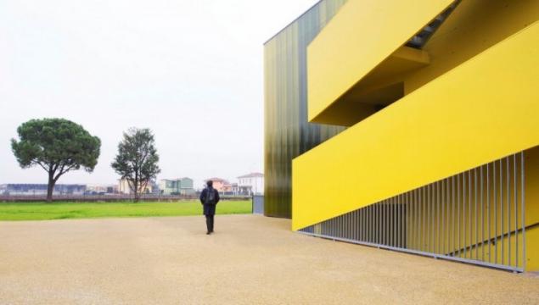
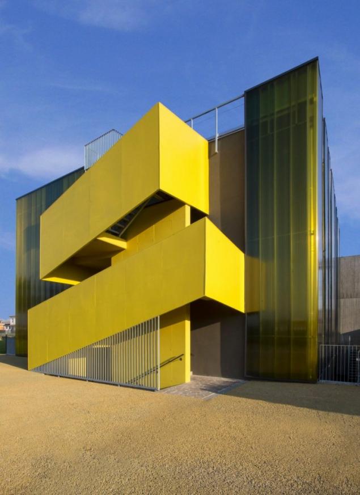
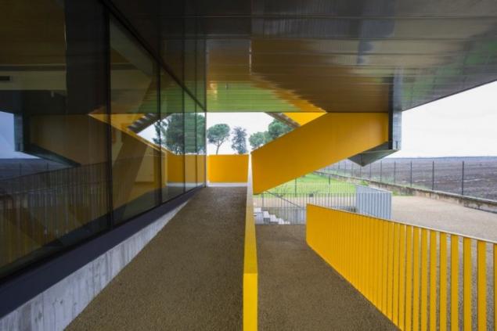
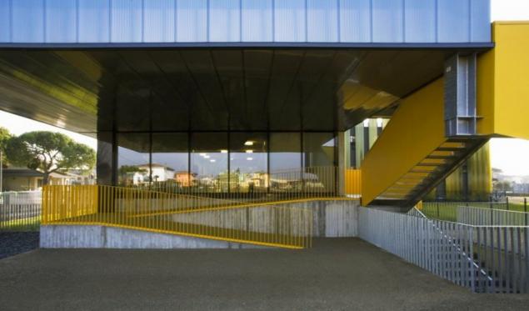
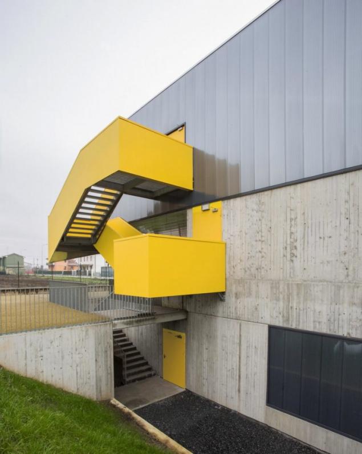
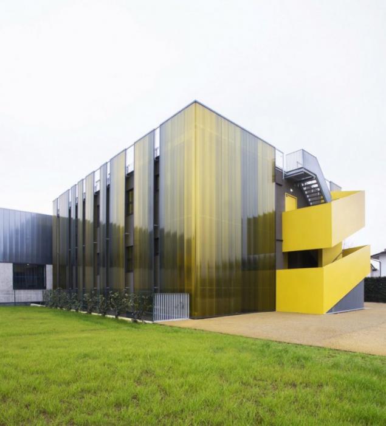
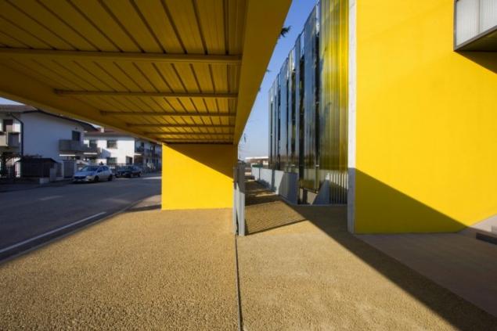
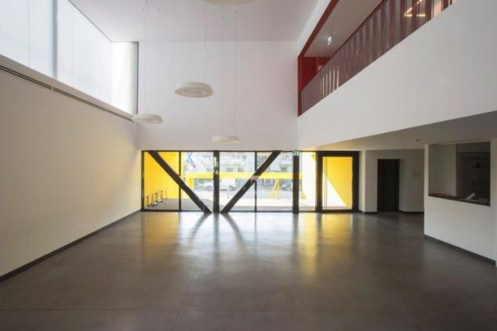
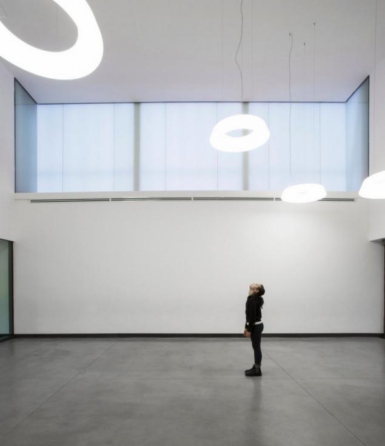
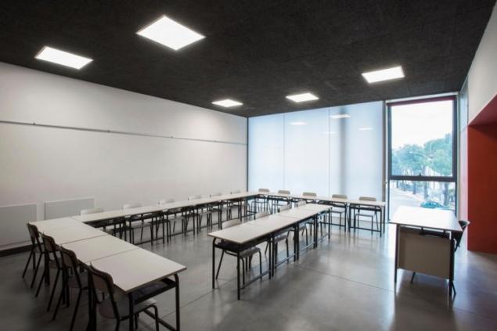
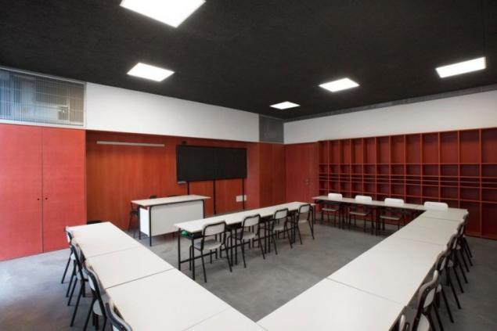
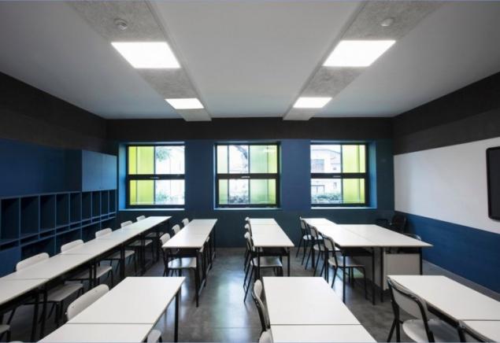
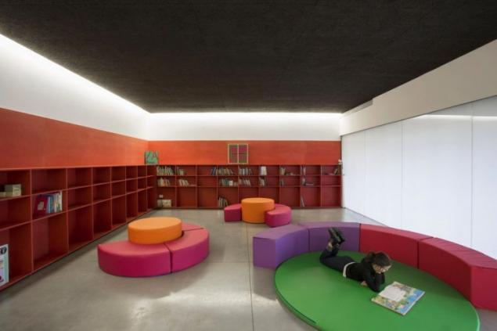
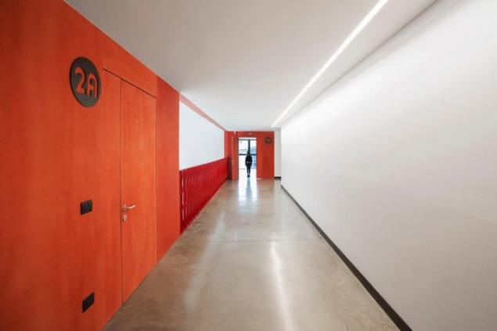
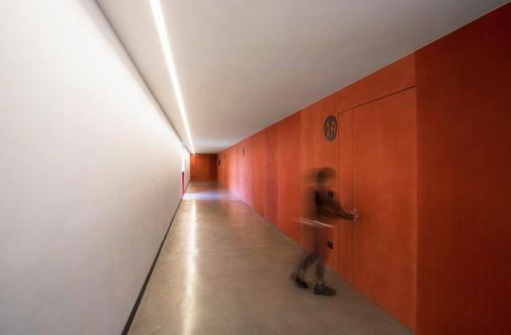
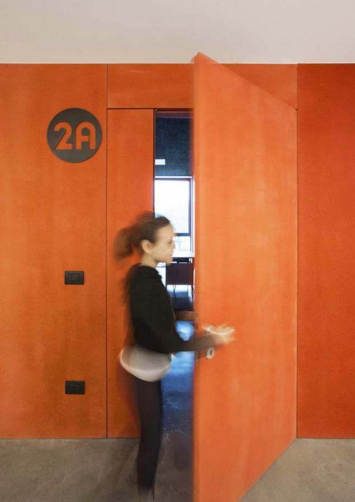
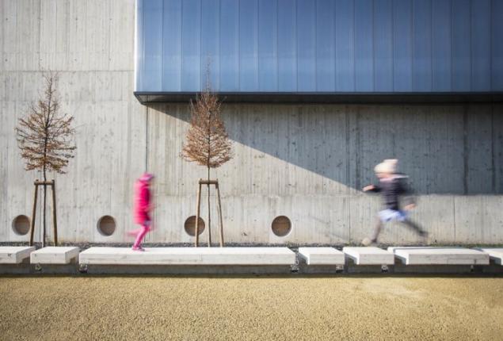
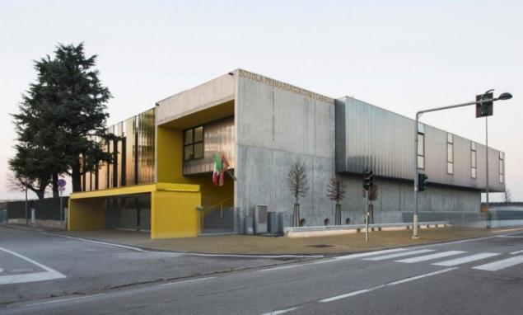
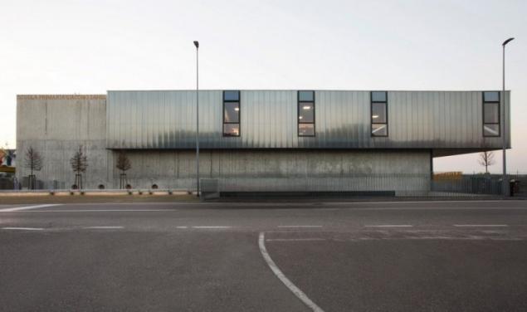
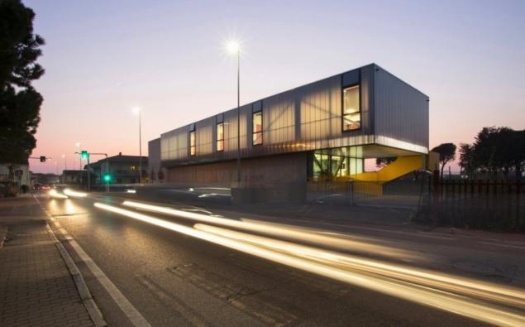
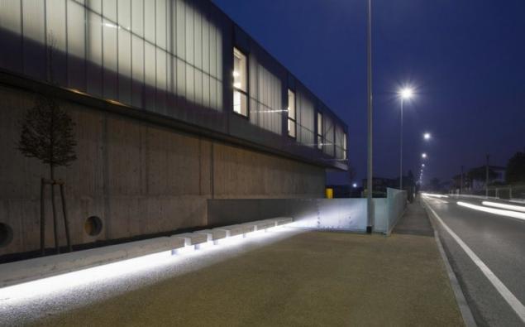

From the road the building has a plain facade with a hollow concrete wall with a height of 3.5 meters, protecting the life of the school from the busy roadway. The top block has a coating of polycarbonate with a strong factor of isolation from outside is grey and inside white. The next layer is designed with a glass façade. The gap between them is ventilated and finished in the lower part of the mesh, and the top Windows to improve thermal performance of the building.
The main hall has a double height and is a transitional area from the public areas to the audience. In contrast to the cold palette of the exterior facade, this part of the building, like the garden showcases bright colors. The interior uses special material valproat — lasting and color composite wood. It is used for walls, for furniture and doors, including in the classrooms and in the library.





















The conductor came up with a method of watering houseplants. Whatever she was in flight, its flowers do not fade!
For intelligent boys


