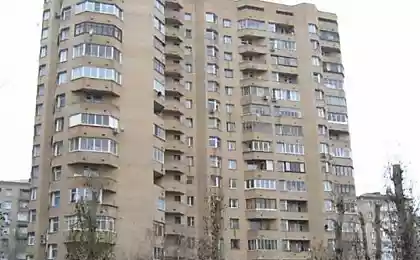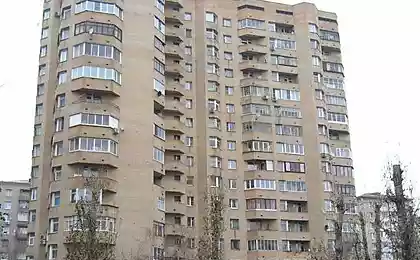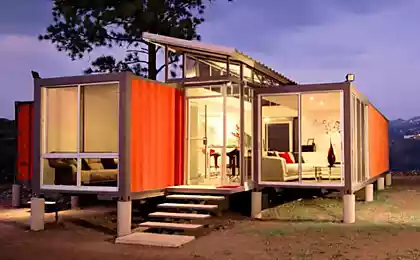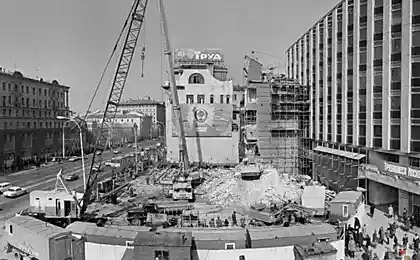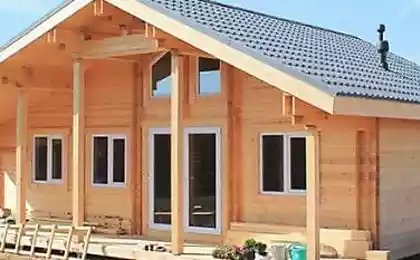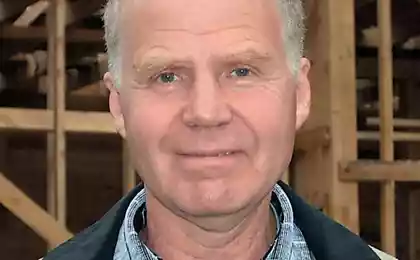501
Dutch province: the 10 most beautiful houses
The special atmosphere of the Dutch province fascinates lovers of traditional suburban architecture. Dutch homes can remind you American, because in American culture a large weight had the Dutch colonists (particularly in the North-East of the country). Thus, the Dutch house is a little bit like the American dream home, it is also built with wood frame technology and has attic floor level to bedrooms and bathrooms.
Even modern Dutch houses have a special power of tradition, but they are more comfortable and functional, have advanced format glazing than attract lovers of art Nouveau and minimalism.
High ceilings, narrow Windows, elongated shape
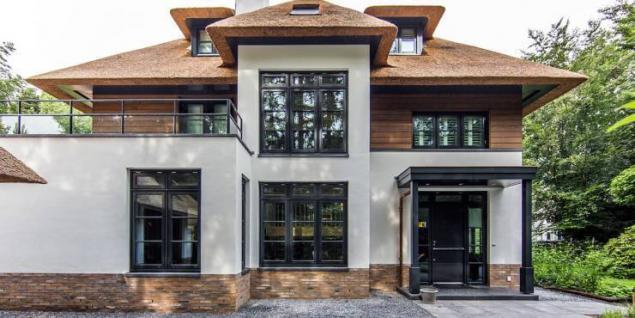
DENOLDERVLEUGELS ARCHITECTS & ASSOCIATES
So you can describe the basic visual parameters of most of the Dutch houses. However, if they are particularly large (estate, landhaus's), seem not as extended up as a project on the above picture. House in the center, for example, in the street near the canals in Amsterdam, also have an elongated shape up.
Traditional style
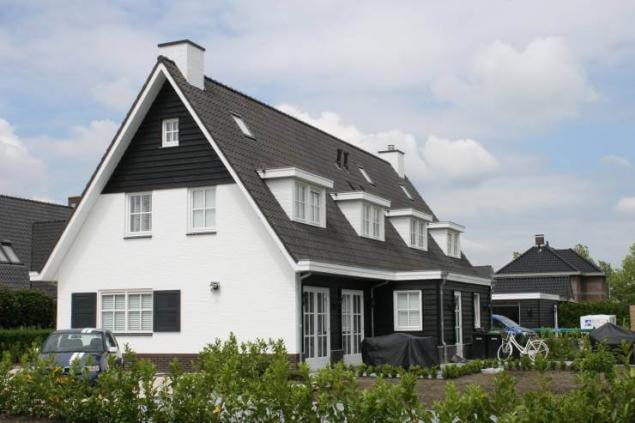
BRAND BBA I BBA ARCHITECTEN
Traditional Dutch house with a loft has one or two levels under the main roof and the first – with two living rooms, dining room and kitchen. There are a total of 3 to 6 bedrooms, it has a large format with spacious rooms.
The facade of the house is painted in neutral gray, white, shades of blue, roof grey, black, pale brown, there are shutters on the Windows in white frames for decoration sometimes used siding together with stucco.
Modern style
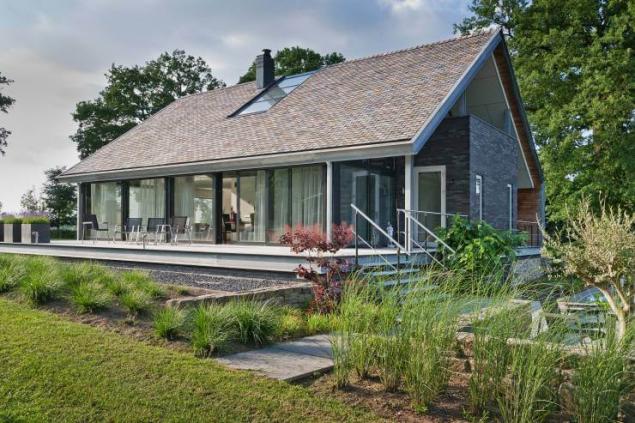
BELTMAN ARCHITECTEN
In the modern version uses panoramic Windows in black frames, which emphasized clean lines of the terraces and geometric landscape design. In the facades used plaster and decorative panels of various types, but the neutral colors.
Ultra-modern style
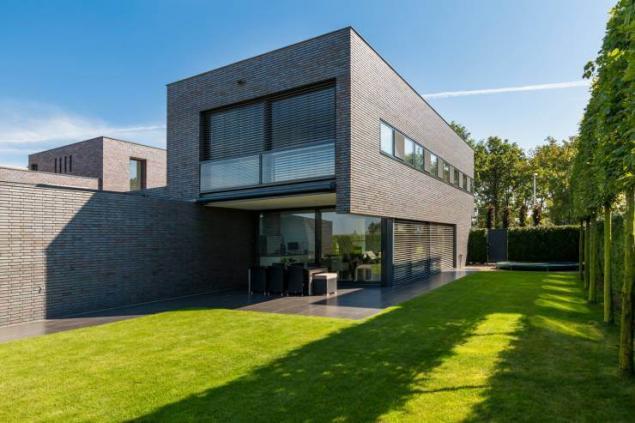
2ARCHITECTEN
Ultra-modern Dutch projects extend from the attic floor planning. Such houses remain, except that the neutral color scheme in the design of the exterior and interior, but otherwise similar to a German or English projects.
A little bit of Gothic
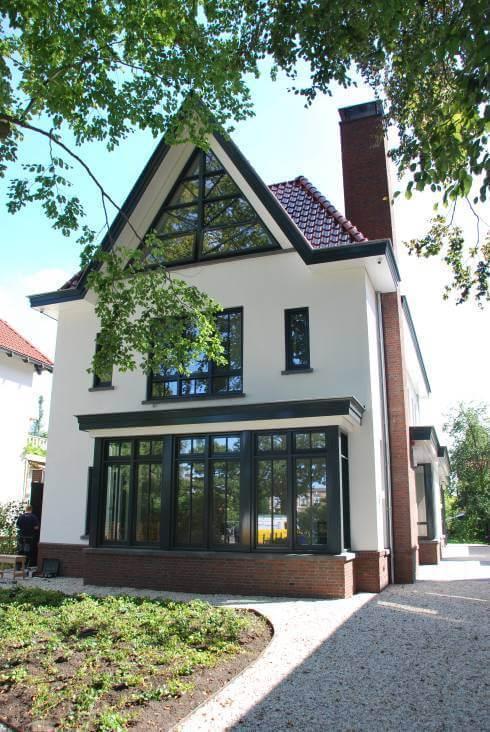
ARCHITEKTENBURO J. J. VAN VLIET BV
In traditional style, there is another kind with a particularly sharp roofs that make the house similar to the Victorian. Sometimes in the exterior finishing timber framing. Such homes are usually not in the province, and in the suburbs and have either the format of the townhouse or a detached house on a narrow site.
Reconstruction
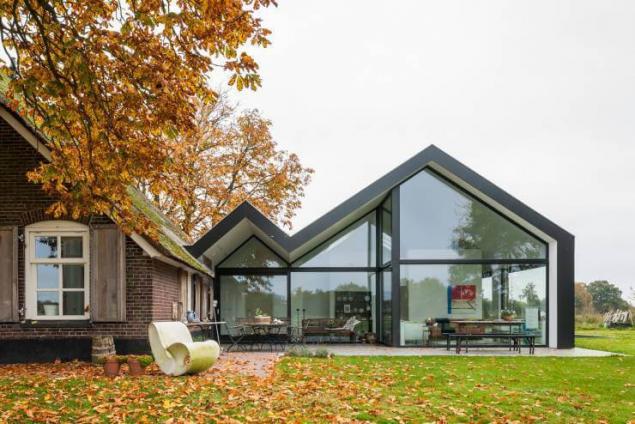
MAAS ARCHITECTEN
Sometimes it happens that old brick or frame house gets new extension, which repeats the main architectural elements.
Stylish modern
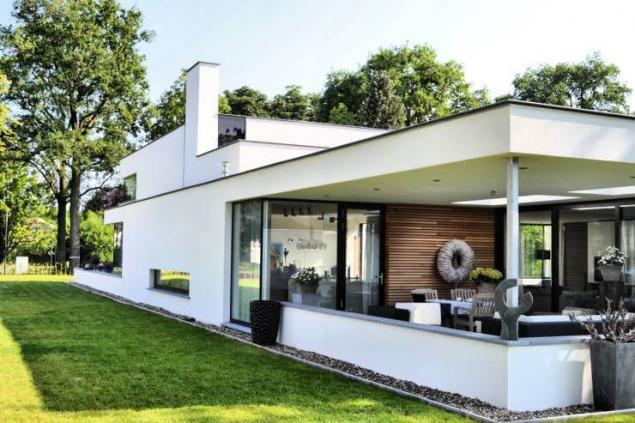
FWP ARCHITECTUUR BV
Art Nouveau in the Netherlands always used neutral colours – pale wood, pale grey tones, lots of tones of gray-black, with distinct white edges.
Minimalism and functionalism
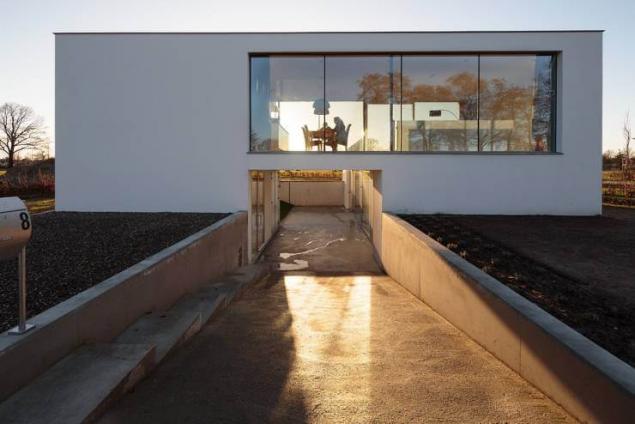
REITSEMA & PARTNERS ARCHITECTEN BNA
In minimalism, we more often than in other projects in these climatic latitudes see a panoramic glazing from floor to ceiling.
Traditional roofing
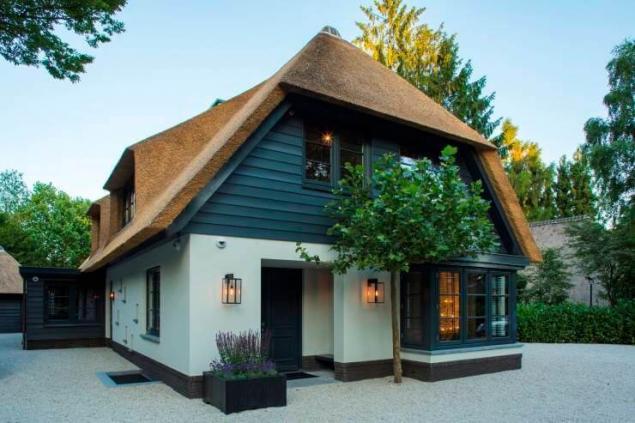
KABAZ
Also, new and old, newly built and renovated Dutch homes, we can find the traditional reed roof.
Against the nature
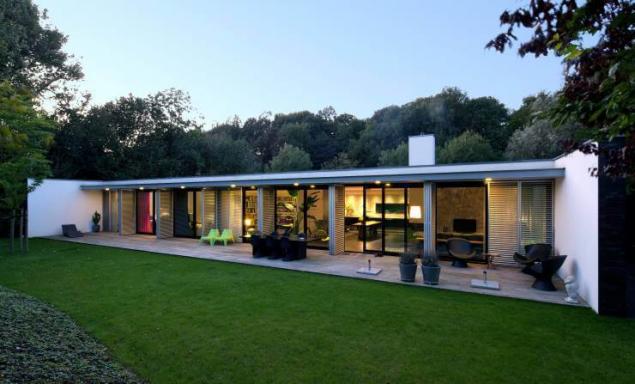
DE KOVEL ARCHITECTEN
Even those projects that significantly depart from the Dutch traditions that still actively use the proximity of nature, the atmosphere of the river or the sea, as well as neutral colors in the design. So, panoramic Windows (and not only for the living but for the whole of the first floor bedrooms, skylights and corridors) becomes a very important part of the architectural design.
House by the sea
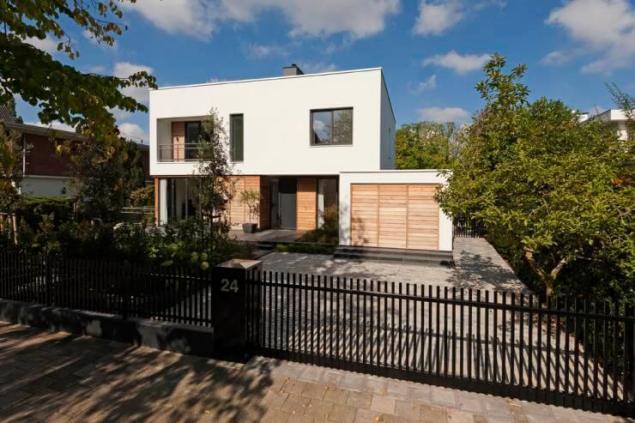
PAUL SEUNTJENS ARCHITECTUUR EN INTERIEUR
The Dutch house is a quiet coastal lifestyle while tangible natural power. This style would look great house by the sea, river or lake, in the woods, in rainy climate.published
Author: Julia Savenkova
Win-win color for the interior of your dream kitchenRed color interior: details of design
Source: www.homify.ru/knigi-idej/1290982/10-krasivyh-gollandskih-domov
Even modern Dutch houses have a special power of tradition, but they are more comfortable and functional, have advanced format glazing than attract lovers of art Nouveau and minimalism.
High ceilings, narrow Windows, elongated shape

DENOLDERVLEUGELS ARCHITECTS & ASSOCIATES
So you can describe the basic visual parameters of most of the Dutch houses. However, if they are particularly large (estate, landhaus's), seem not as extended up as a project on the above picture. House in the center, for example, in the street near the canals in Amsterdam, also have an elongated shape up.
Traditional style

BRAND BBA I BBA ARCHITECTEN
Traditional Dutch house with a loft has one or two levels under the main roof and the first – with two living rooms, dining room and kitchen. There are a total of 3 to 6 bedrooms, it has a large format with spacious rooms.
The facade of the house is painted in neutral gray, white, shades of blue, roof grey, black, pale brown, there are shutters on the Windows in white frames for decoration sometimes used siding together with stucco.
Modern style

BELTMAN ARCHITECTEN
In the modern version uses panoramic Windows in black frames, which emphasized clean lines of the terraces and geometric landscape design. In the facades used plaster and decorative panels of various types, but the neutral colors.
Ultra-modern style

2ARCHITECTEN
Ultra-modern Dutch projects extend from the attic floor planning. Such houses remain, except that the neutral color scheme in the design of the exterior and interior, but otherwise similar to a German or English projects.
A little bit of Gothic

ARCHITEKTENBURO J. J. VAN VLIET BV
In traditional style, there is another kind with a particularly sharp roofs that make the house similar to the Victorian. Sometimes in the exterior finishing timber framing. Such homes are usually not in the province, and in the suburbs and have either the format of the townhouse or a detached house on a narrow site.
Reconstruction

MAAS ARCHITECTEN
Sometimes it happens that old brick or frame house gets new extension, which repeats the main architectural elements.
Stylish modern

FWP ARCHITECTUUR BV
Art Nouveau in the Netherlands always used neutral colours – pale wood, pale grey tones, lots of tones of gray-black, with distinct white edges.
Minimalism and functionalism

REITSEMA & PARTNERS ARCHITECTEN BNA
In minimalism, we more often than in other projects in these climatic latitudes see a panoramic glazing from floor to ceiling.
Traditional roofing

KABAZ
Also, new and old, newly built and renovated Dutch homes, we can find the traditional reed roof.
Against the nature

DE KOVEL ARCHITECTEN
Even those projects that significantly depart from the Dutch traditions that still actively use the proximity of nature, the atmosphere of the river or the sea, as well as neutral colors in the design. So, panoramic Windows (and not only for the living but for the whole of the first floor bedrooms, skylights and corridors) becomes a very important part of the architectural design.
House by the sea

PAUL SEUNTJENS ARCHITECTUUR EN INTERIEUR
The Dutch house is a quiet coastal lifestyle while tangible natural power. This style would look great house by the sea, river or lake, in the woods, in rainy climate.published
Author: Julia Savenkova
Win-win color for the interior of your dream kitchenRed color interior: details of design
Source: www.homify.ru/knigi-idej/1290982/10-krasivyh-gollandskih-domov
Horizontal yawn — exercise for soft and painless correction of the bite
The secret of luxury hair: natural recipes for radiance and the health of your curls



