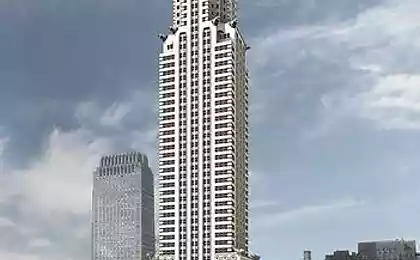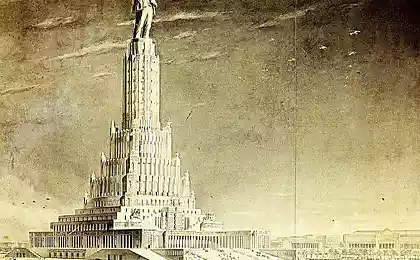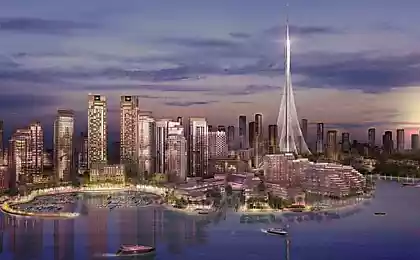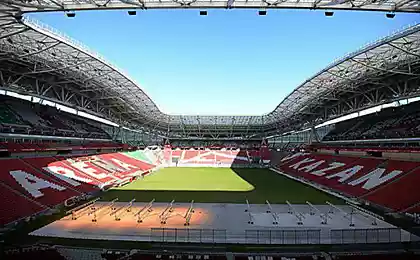1059
The giant triangular building in the Hague
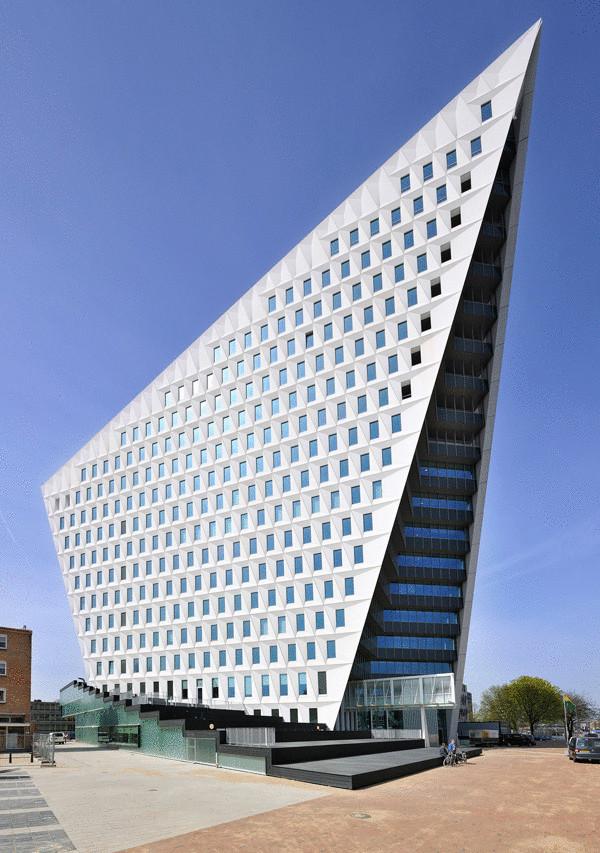
According to the adopted development plan in the coming years, South-Western district Escamp in the Hague waiting for a wave of architectural updates. The first of the new buildings is a spectacular skyscraper designed by Rudy Uytenhaak Architectenbureau.
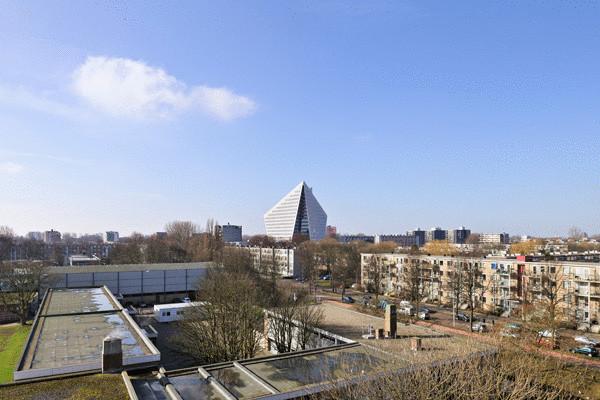
The white gabled building within a local municipality — owned utilities and major social institutions, including the Registrar, information center, city library.
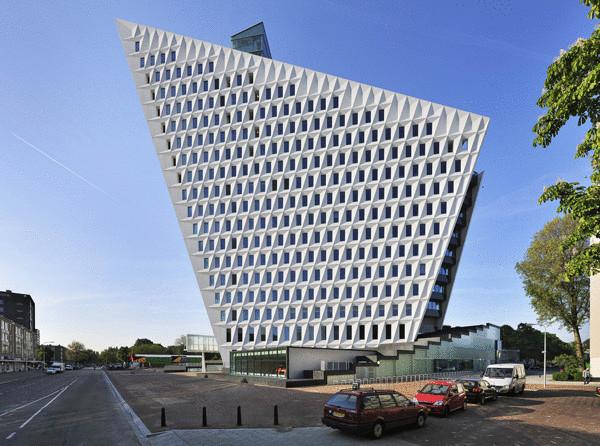
Construction is perceived as an absolute dominant among the surrounding low buildings, although the spirit is consistent with the development plan, invented by Willem Marius Duocom. The purpose of it was that the house was not clean lines along the streets, and freely placed in the urban space, like the ships in the Harbor.
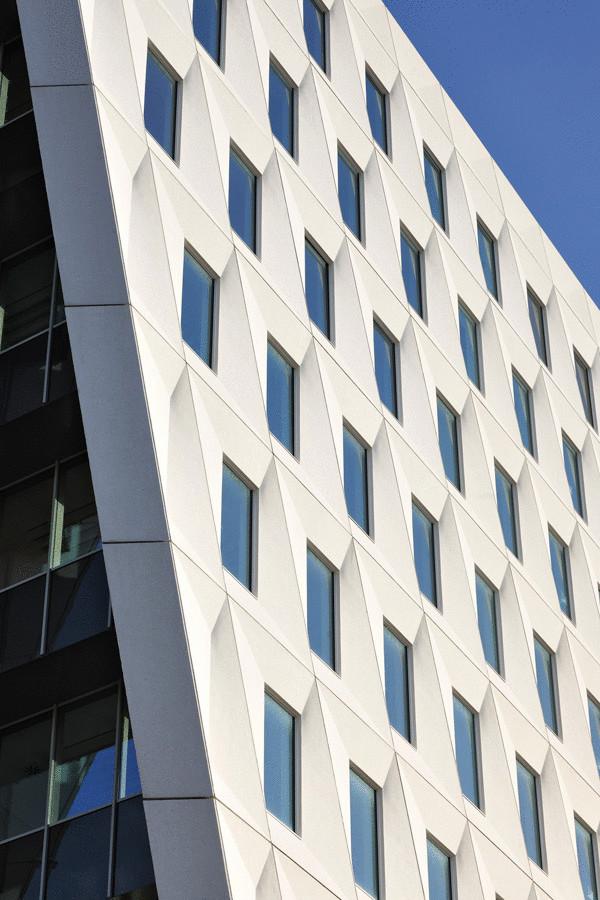
The triangular-plan building with a markedly displaced center is also reminiscent of the courts, but not by sea, and air. It looks like a paper airplane, folded from a giant sheet of paper, and is ready to fly into the sky at the first gust of wind.
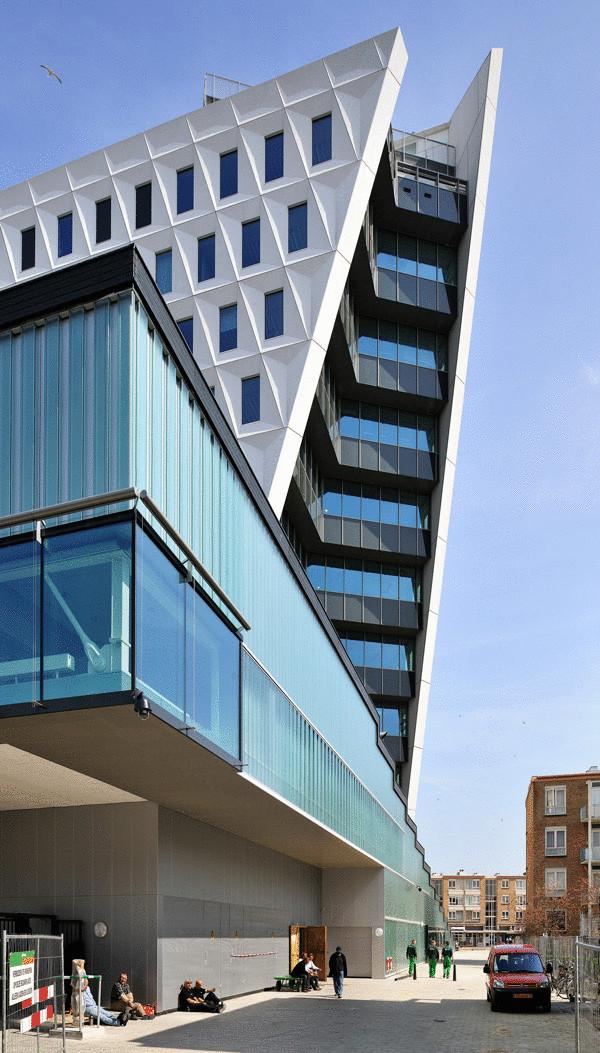
Municipal service Express their openness literally, the inner walls of the buildings are almost transparent and all the offices come in an angled glass atrium that unites the various functions of floors. Lightweight and durable design of thin beams and visually weightless slabs reveal maximum internal space. While from the outside the building looks very "focused and purposeful".
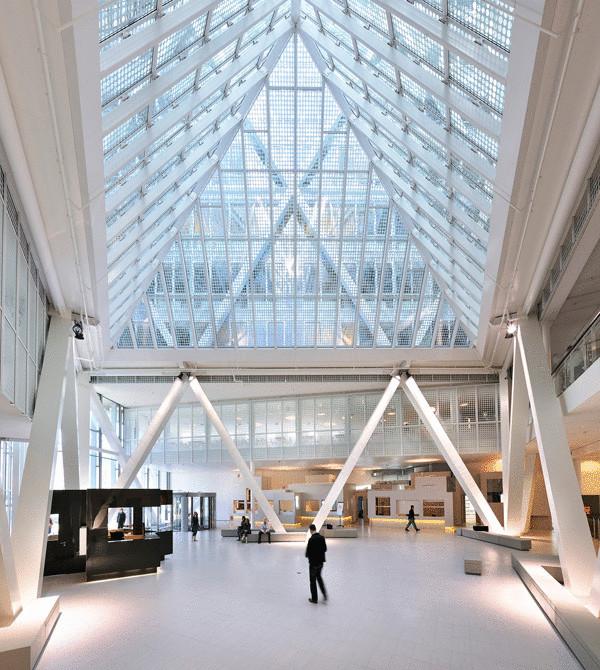
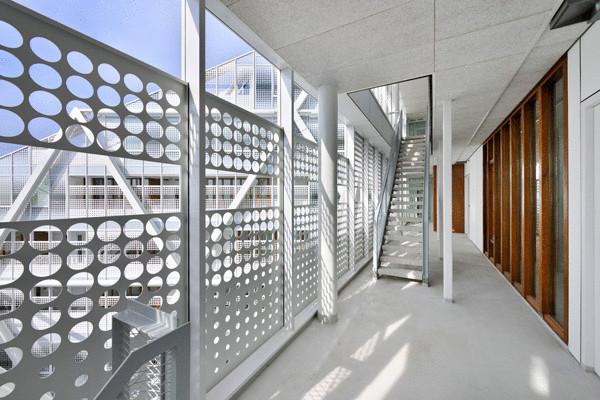
Source: /users/104



