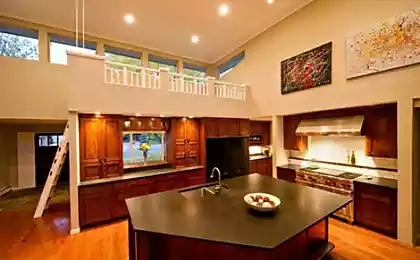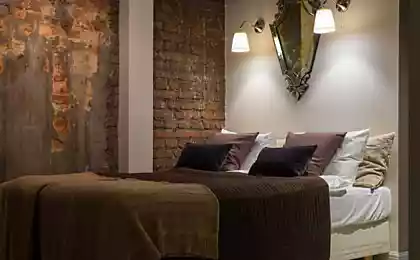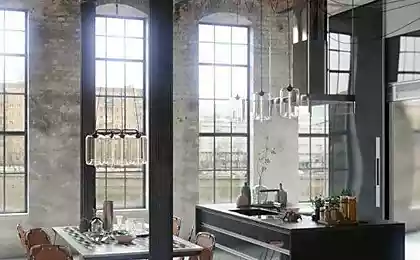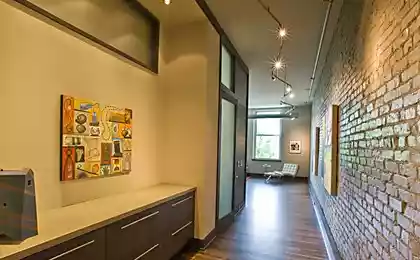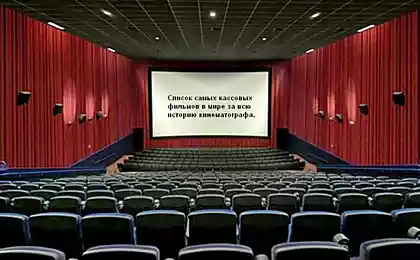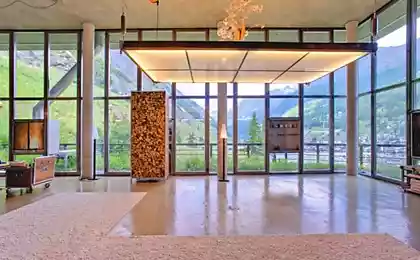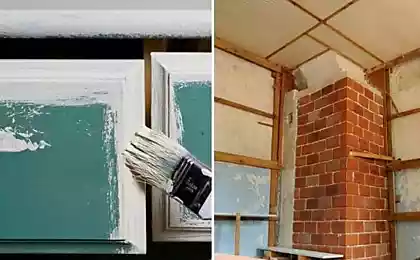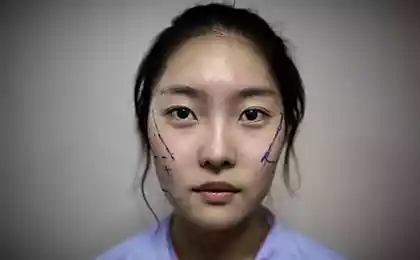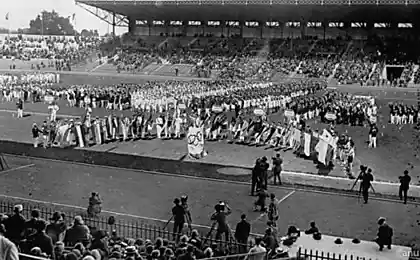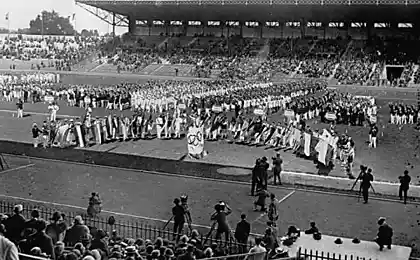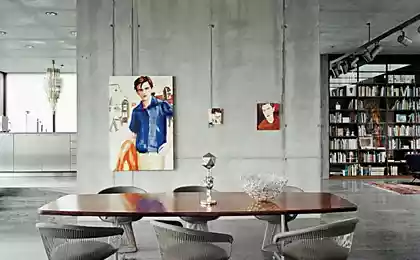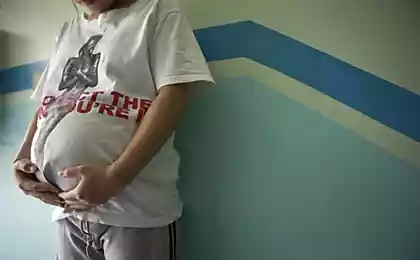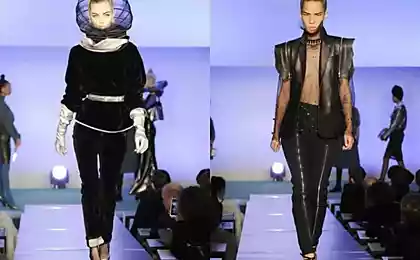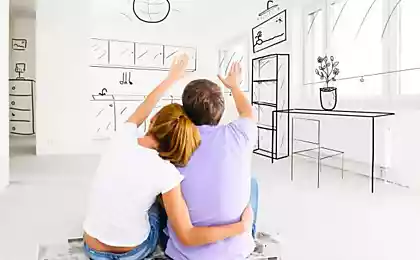473
Loft Couleurs Prismatiques - multicolor loft in Montreal
Forty three million seven hundred sixty two thousand four hundred ninety two
Architecture Studio Jean Verville Architecte has undertaken the project of Studio apartments, Loft Couleurs Prismatiques for artist and collector of modern art in the attic of a building located in downtown Montreal (Quebec, Canada).
Eighty million four hundred ninety nine thousand four hundred
A pilot project based on a bright combination of colors selected by a customer. Color creative space includes an art gallery, residential apartments and architectural laboratory.
Forty seven million one hundred thirty five thousand one hundred thirty two
Bright colors, smooth surface, color vinyl, mirrors form an open space, stimulating imagination, inspiring inhabitants to work. Cabinets are clad in mirrors, create unexpected visual effects, pushing the boundaries of the premises and setting their multifaceted depths. The same purpose is pursued glossy surfaces and glass.
Two million two hundred seventy one thousand thirty nine
Built-in furniture solutions promote ergonomics of the space and integrate it imperceptible to the sight, leaving their utilitarian function in the shadows. As an integral element of the loft, a concrete ceiling left by the architects in pristine condition, making the atmosphere the spirit of freedom and promotes fresh perception of new modern solutions.
Fifty eight million two hundred twenty eight thousand two hundred one
Source: /users/78
Architecture Studio Jean Verville Architecte has undertaken the project of Studio apartments, Loft Couleurs Prismatiques for artist and collector of modern art in the attic of a building located in downtown Montreal (Quebec, Canada).
Eighty million four hundred ninety nine thousand four hundred
A pilot project based on a bright combination of colors selected by a customer. Color creative space includes an art gallery, residential apartments and architectural laboratory.
Forty seven million one hundred thirty five thousand one hundred thirty two
Bright colors, smooth surface, color vinyl, mirrors form an open space, stimulating imagination, inspiring inhabitants to work. Cabinets are clad in mirrors, create unexpected visual effects, pushing the boundaries of the premises and setting their multifaceted depths. The same purpose is pursued glossy surfaces and glass.
Two million two hundred seventy one thousand thirty nine
Built-in furniture solutions promote ergonomics of the space and integrate it imperceptible to the sight, leaving their utilitarian function in the shadows. As an integral element of the loft, a concrete ceiling left by the architects in pristine condition, making the atmosphere the spirit of freedom and promotes fresh perception of new modern solutions.
Fifty eight million two hundred twenty eight thousand two hundred one
Source: /users/78
