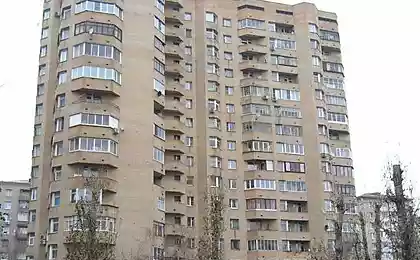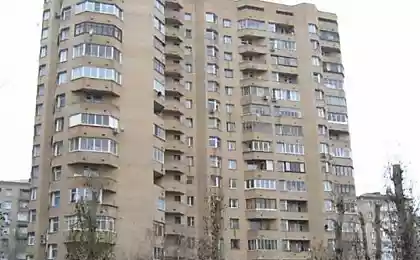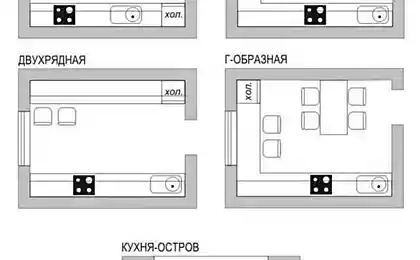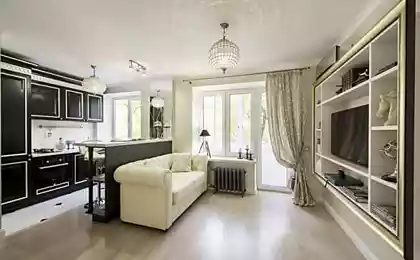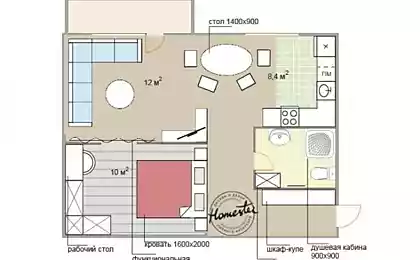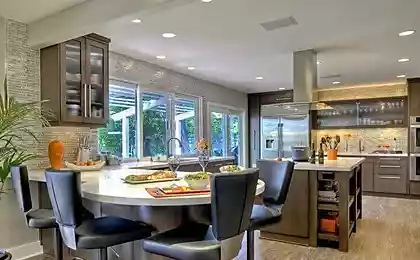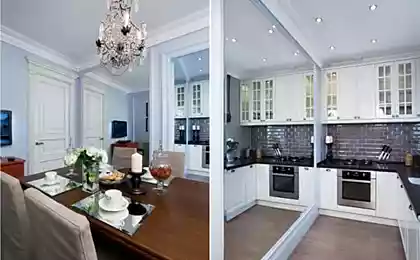483
The wooden apartment in Moscow

Interior designer Peter Churches worked on the design of this apartment in Moscow. Located on the fifth floor of a large building with a courtyard, it occupies an area of 110 sq. m. the Main problem was the lack of light in rooms because of low height, a large balcony and Windows facing the courtyard. A distinctive feature of the plan and at the same time a major obstacle room steel oblong.


First, the designer has replaced the extra walls to glass partitions to let natural light inside the apartment. If necessary, can be closed with curtains. As a result, living room, dining room, study and guest room have become much lighter and more comfortable. Moreover, the Central part of the apartment was raised slightly to better catch the light from the Windows. Living room and study are "oak tube", wood trim extends from floor to ceiling, turning on built-in cabinets, shelves and Desk. Guest and kitchen complete the pipeline with different angles.

A similar idea is embodied in the bedroom and bathroom, dressing room and guest toilet and has remained the least illuminated space in the apartment.

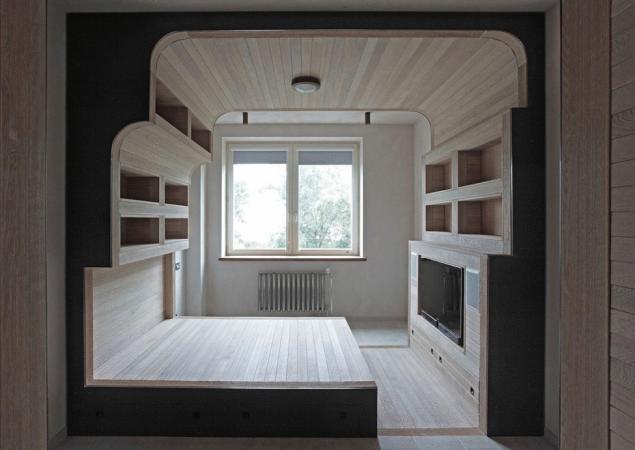
Source: /users/104


