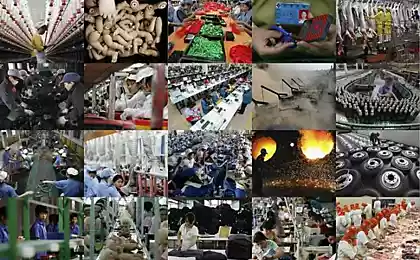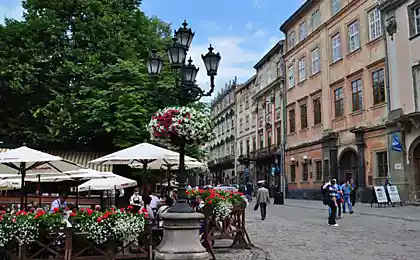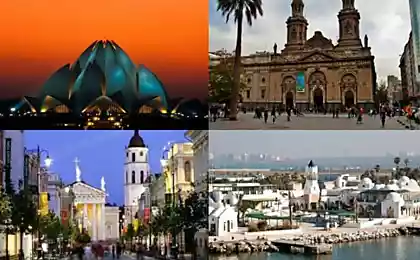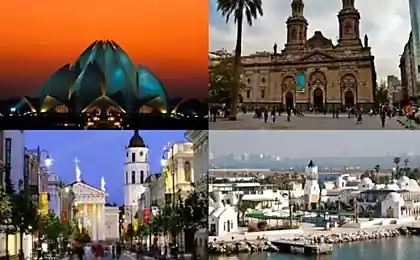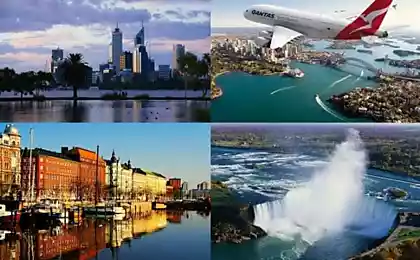456
Convertible Vystavochny center
California Bureau amphibianArc proposed the concept of transformable exhibition centre of the Chinese company Zoomlion – one of the ten world's largest heavy engineering enterprises.
It is expected that exhibition area is not less than 10 000 sq m to be built in the industrial Park of Zoomlion in Changsha (Hunan province, China). The four-storey building height of 26 m on the plan is a simple rectangle, but the engineering secret is in the end facades. Each of them is a complex mechanical system operated by hydraulics. The outer shell of steel and glass propelled by a simple click: on the North facade appear biomorphic shapes of the eagle and the butterfly, and of the South, "grow" limbs of a frog.
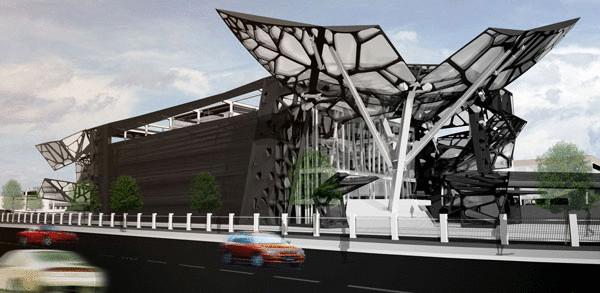
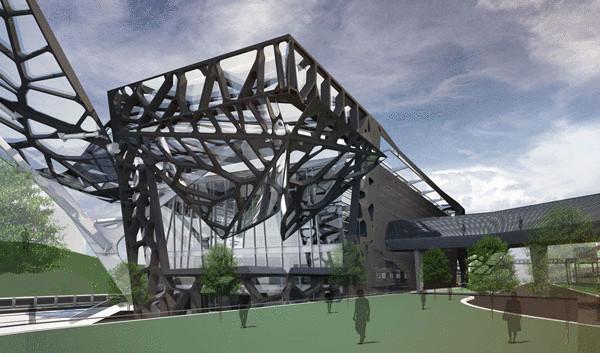
Why did you choose these animals? The fact that in the minds of the Chinese people, the eagle is associated with leadership, a butterfly - fragile and ephemeral nature of life, and the frog symbolizes wealth and prosperity. Thus, according to the authors, they managed in the architecture to convey the features of the business philosophy of Zoomlion who paid close attention to environmental issues. In addition to the image transformable facades have a purely practical purpose: first, they enable natural ventilation of the exhibition hall, and secondly, through the glass plane into the interior in natural sunlight.
Biomorphic concept of the building was created thanks to the technology of three-dimensional parametric modeling. Based on the architects took a real butterfly wing, and the wings of mythical creatures, the dragon, is what they depict in traditional Chinese painting.
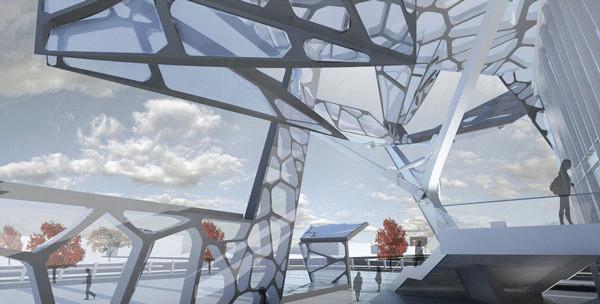
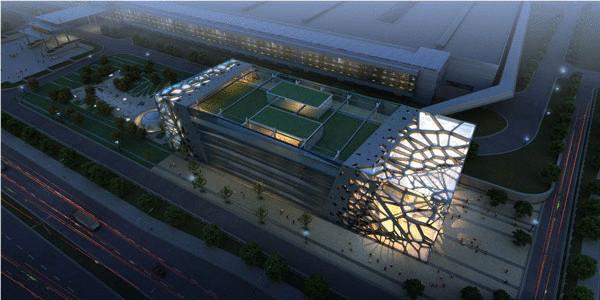
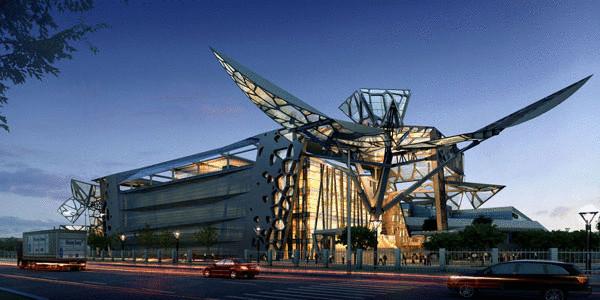
Source: /users/104
It is expected that exhibition area is not less than 10 000 sq m to be built in the industrial Park of Zoomlion in Changsha (Hunan province, China). The four-storey building height of 26 m on the plan is a simple rectangle, but the engineering secret is in the end facades. Each of them is a complex mechanical system operated by hydraulics. The outer shell of steel and glass propelled by a simple click: on the North facade appear biomorphic shapes of the eagle and the butterfly, and of the South, "grow" limbs of a frog.


Why did you choose these animals? The fact that in the minds of the Chinese people, the eagle is associated with leadership, a butterfly - fragile and ephemeral nature of life, and the frog symbolizes wealth and prosperity. Thus, according to the authors, they managed in the architecture to convey the features of the business philosophy of Zoomlion who paid close attention to environmental issues. In addition to the image transformable facades have a purely practical purpose: first, they enable natural ventilation of the exhibition hall, and secondly, through the glass plane into the interior in natural sunlight.
Biomorphic concept of the building was created thanks to the technology of three-dimensional parametric modeling. Based on the architects took a real butterfly wing, and the wings of mythical creatures, the dragon, is what they depict in traditional Chinese painting.



Source: /users/104

