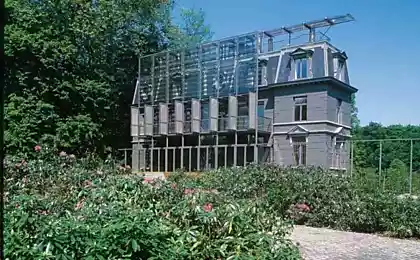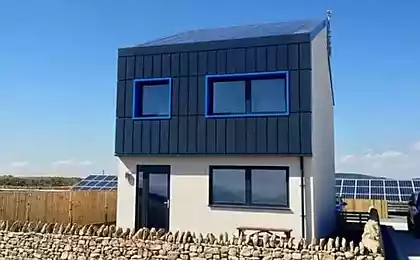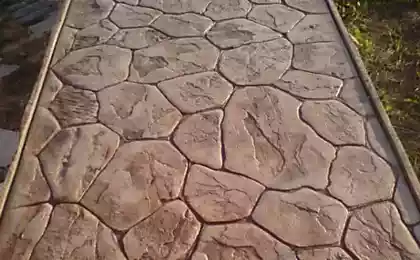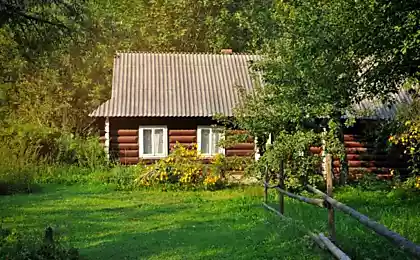667
The house reflecting the nature of its terrain, Israel
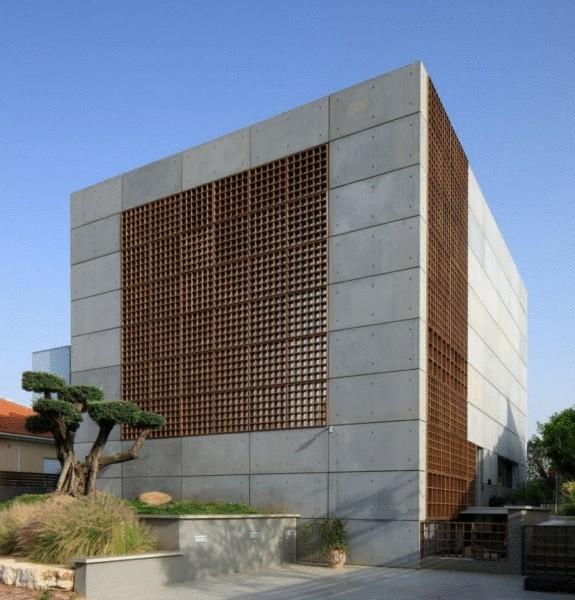
K House is a unique house, constructed in the countryside of Israel according to the project of experts from the architectural Studio Auerbach Halevy Architects. At first glance, this building does not look residential, and the second one is rather difficult to identify its true function.
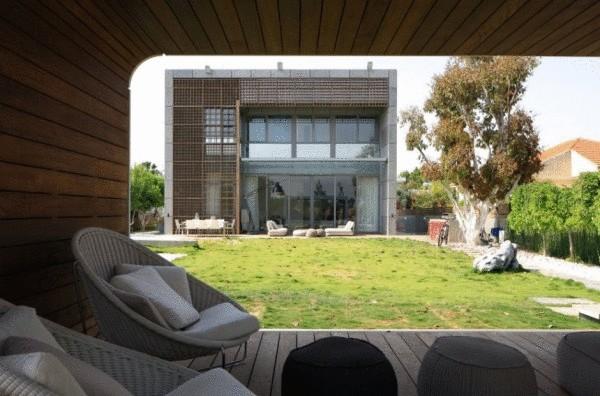
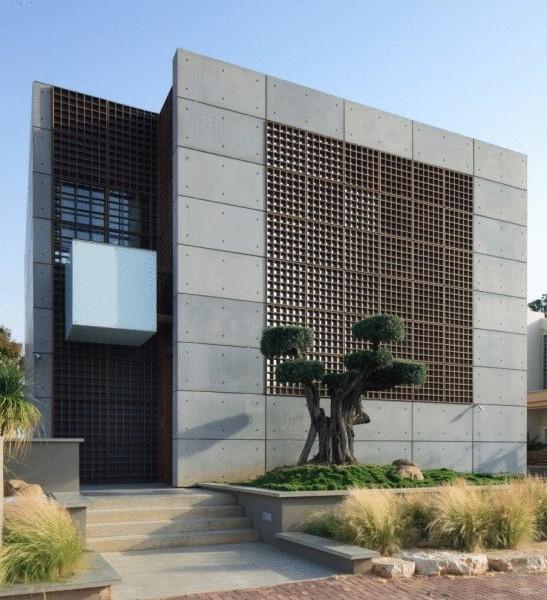
The structure is 9 meters high has traditional window openings, and the side facades seem completely impervious, however, was not alienated from the environment.
The whole structure is a unified system of precast concrete panels, which are integrated into large-scale wooden latticework – a reminder of traditional Oriental architectural elements (mashrabia).
The interaction between wood and concrete intended to add warmth and lightness to the strict and rigid system of exterior. The same simple, elegant rhythm, softened elements, the authors of the project continued in interior design.
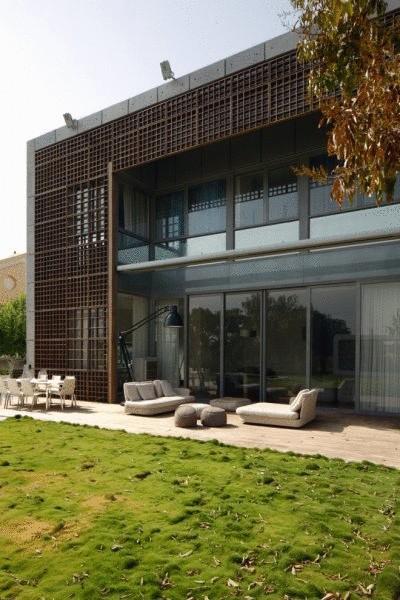
A non-trivial appearance of the house, therefore, expresses the character of its terrain – inconsistent, but solid and strong. Contrasting and complementary elements of the dwelling extends beyond the established rules of tradition, natural colours and contemporary modernist currents.
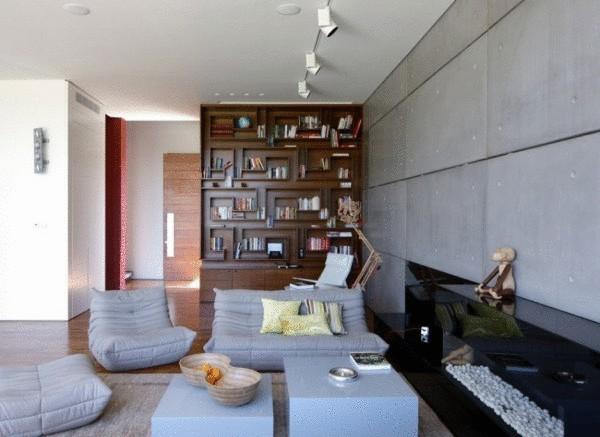
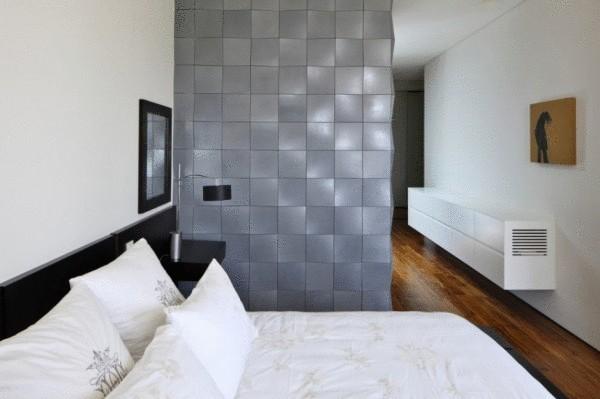
Source: /users/104
















