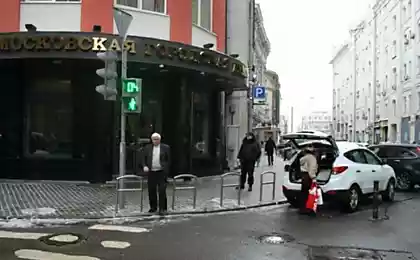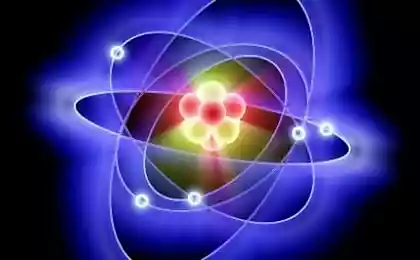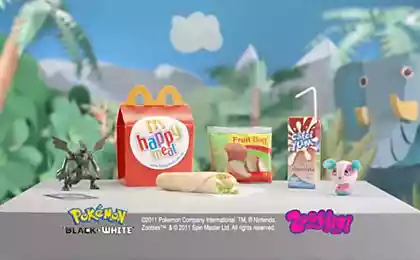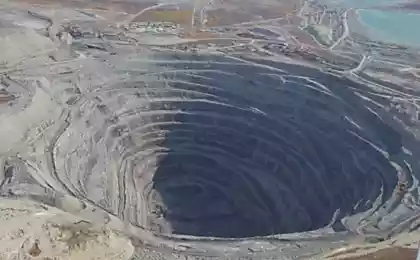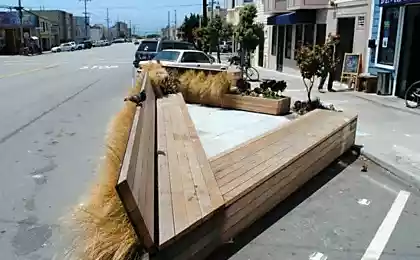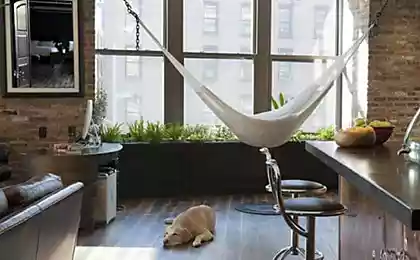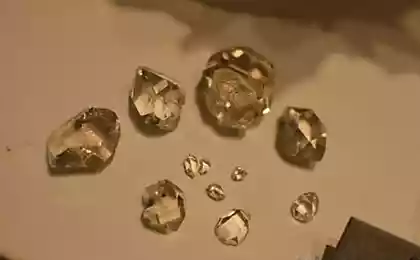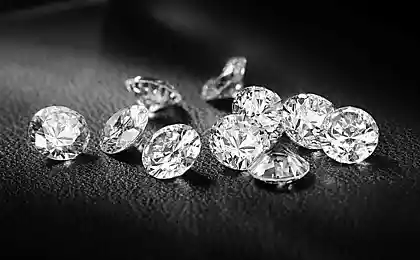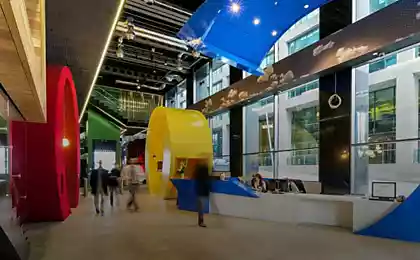492
The facade of the house in the form of a prism
During the reconstruction of private houses in San Francisco architects Fougeron Architecture has done two main things: opened and glazed the main and rear facades, as well as carried out a total reconfiguration of the premises. Instead of a dull, dark building was a modern comfortable home.
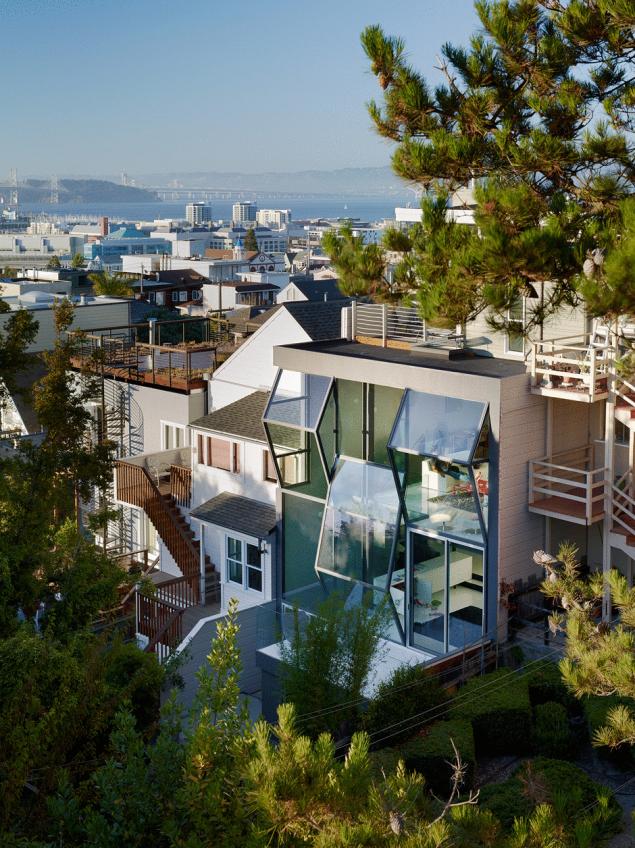
Volume composition of a three-storey building is quite simple. It consists of three rectangular elements mounted on each other and shifted by a cascade on the vertical axis. You can get inside through the main entrance, which is located on the first floor level from the main facade, and through the emergency exit from the rear of the facade and the adjoining garden.
Before the renovation the floors were connected by different staircases located in different corners of the house. The architects decided to design one staircase that connects all levels and displays in the garden. It is made of metal and perforated steel panels. Balustrade stairs glass. In addition, the interior appeared suspended ceilings, also made of perforated metal, which visually support the rhythm of the facade glazing, only in the horizontal plane.
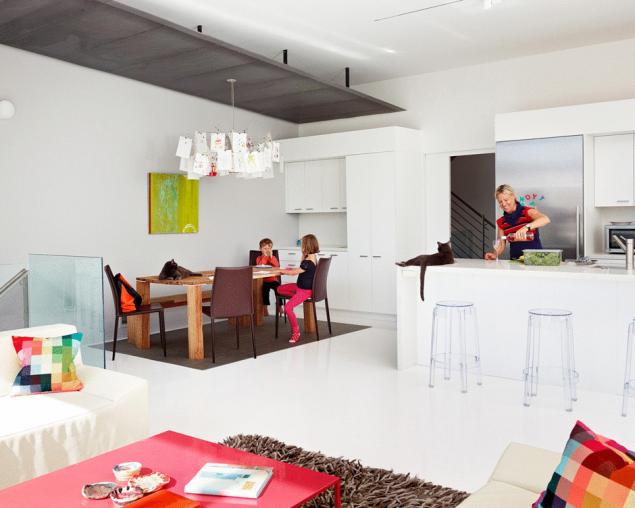
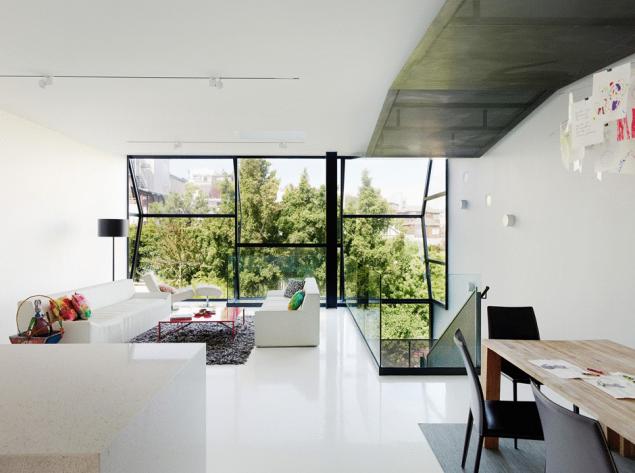
In the space of the ground floor designed spacious lobby, a new element of the interior. On the ground floor, where remained a garage block, is a guest bedroom the authors planned the big family living room. However, the most significant changes were made to the upper level of the building. Kitchen, dining and living room that were previously separated by partitions and were on the same axial line, now found in a single loft space. Number of bedrooms remained the same, but now they occupy a separate sleeping block. Thus, the configuration of almost all areas has changed dramatically.
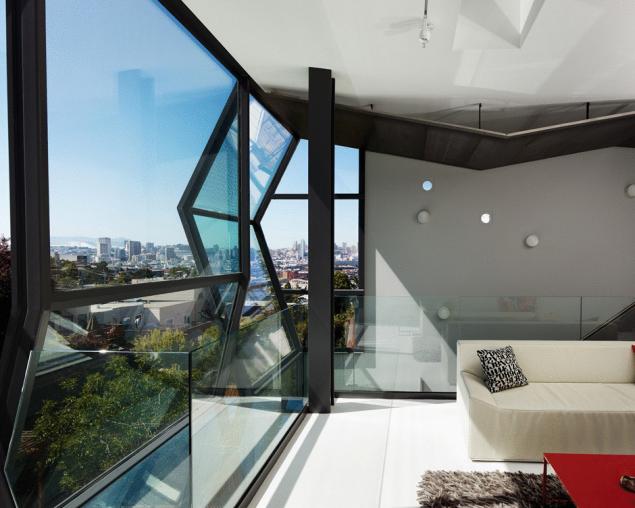
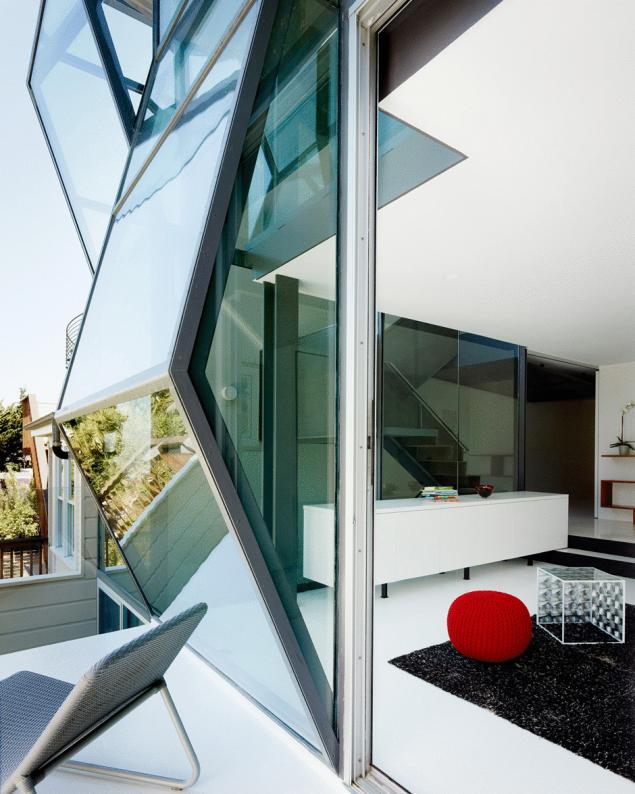
And now about the most important transformation concerning the architectural appearance. Designers revealed the main and rear facades of the house, replacing in each case the plane of the wall in three vertical bands of glazing with opening lights surround in the form of prisms. Working in parallel, welded and installed a metal frame to strengthen the frame construction. Now the house was much lighter, and views of the panorama of the Bay of San Francisco.
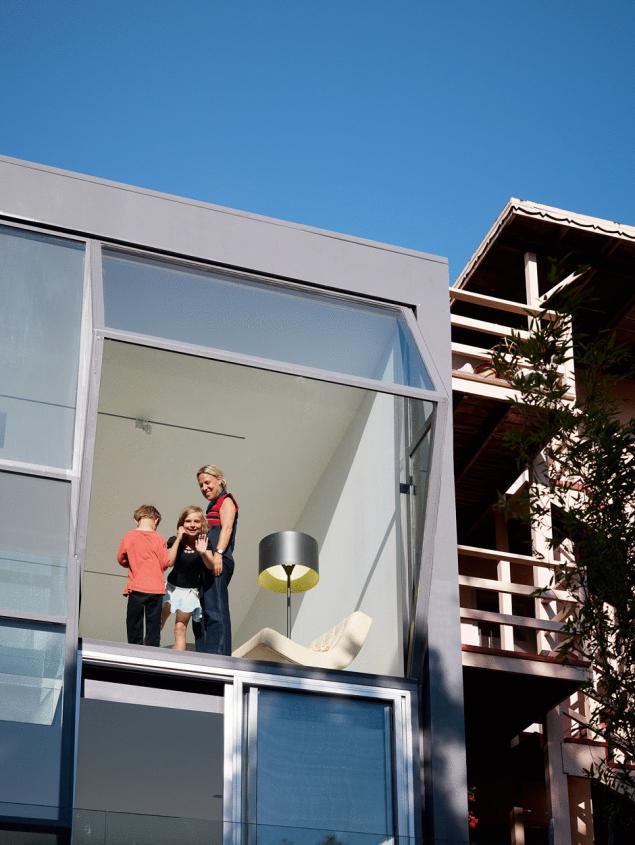
Source: /users/104

Volume composition of a three-storey building is quite simple. It consists of three rectangular elements mounted on each other and shifted by a cascade on the vertical axis. You can get inside through the main entrance, which is located on the first floor level from the main facade, and through the emergency exit from the rear of the facade and the adjoining garden.
Before the renovation the floors were connected by different staircases located in different corners of the house. The architects decided to design one staircase that connects all levels and displays in the garden. It is made of metal and perforated steel panels. Balustrade stairs glass. In addition, the interior appeared suspended ceilings, also made of perforated metal, which visually support the rhythm of the facade glazing, only in the horizontal plane.


In the space of the ground floor designed spacious lobby, a new element of the interior. On the ground floor, where remained a garage block, is a guest bedroom the authors planned the big family living room. However, the most significant changes were made to the upper level of the building. Kitchen, dining and living room that were previously separated by partitions and were on the same axial line, now found in a single loft space. Number of bedrooms remained the same, but now they occupy a separate sleeping block. Thus, the configuration of almost all areas has changed dramatically.


And now about the most important transformation concerning the architectural appearance. Designers revealed the main and rear facades of the house, replacing in each case the plane of the wall in three vertical bands of glazing with opening lights surround in the form of prisms. Working in parallel, welded and installed a metal frame to strengthen the frame construction. Now the house was much lighter, and views of the panorama of the Bay of San Francisco.

Source: /users/104

