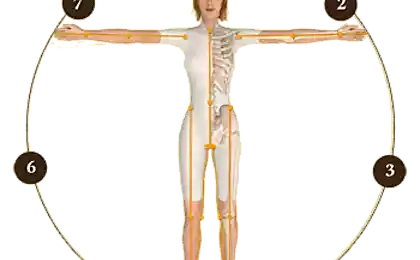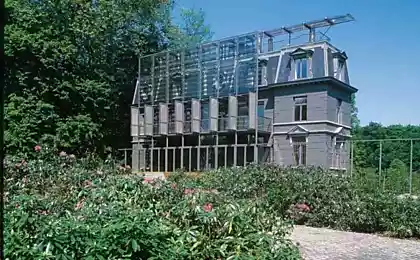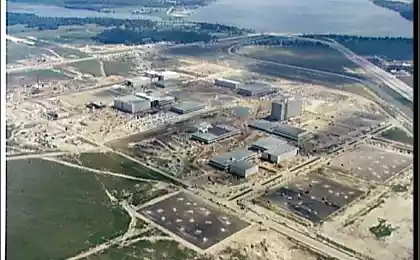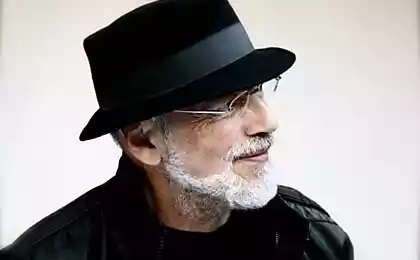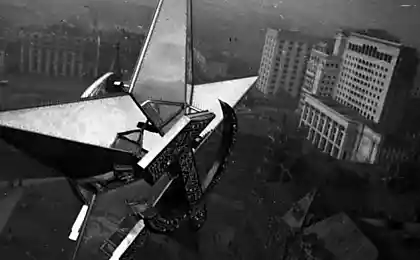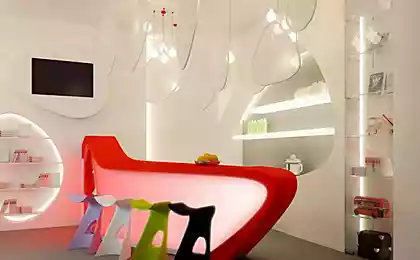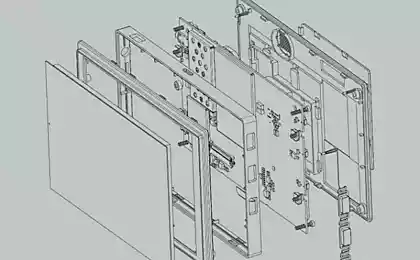409
Laundry, which became the architectural Studio

Located in Barcelona (Spain), the former Laundry room area of 40 square meters has become a comfortable and bright work space for experts from the Spanish architectural Studio maio. Previously, a single, dimly lit Laundry room was divided into two parts – the working area and public space for exhibitions and meetings. Between the two new components of the project authors has integrated a courtyard, a small green area with flower pots and earth, which has become a natural alternative to laying the flooring.

Remained untouched and the plaster fragments of some elements of the former Laundry. The nature of ancient local architecture preserved ceiling beams and brick walls painted in reflective white. New elements of interior design and the furniture was made of democratic, almost untreated pine, which significantly reduced the cost of reconstruction and repair.
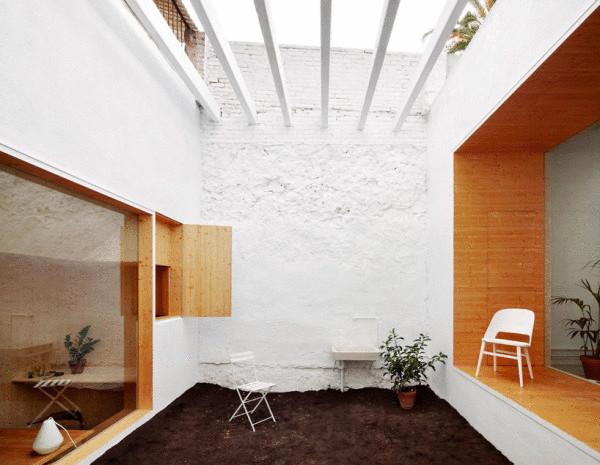
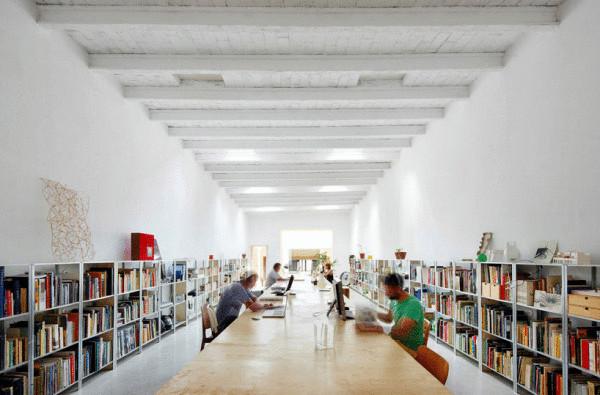
Source: /users/276







