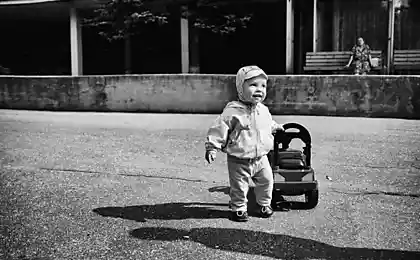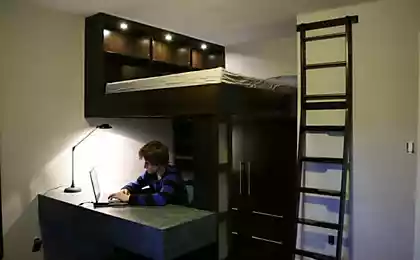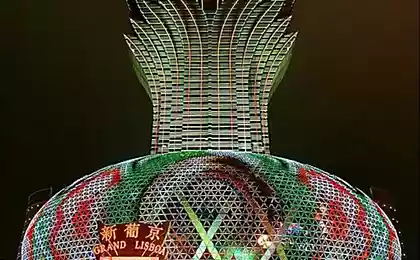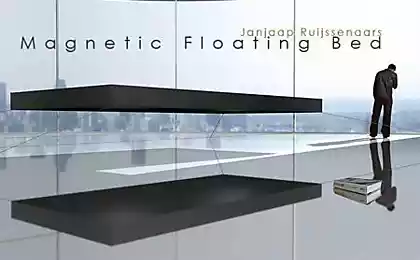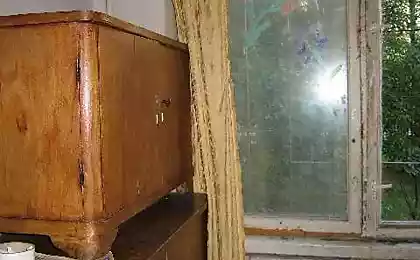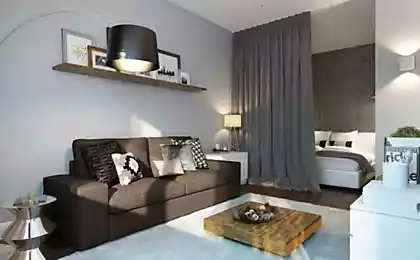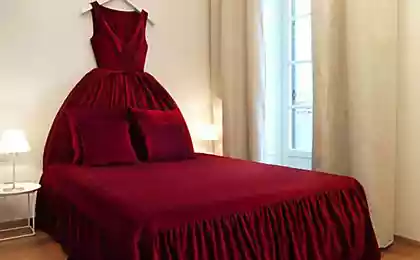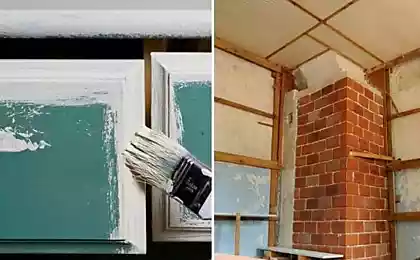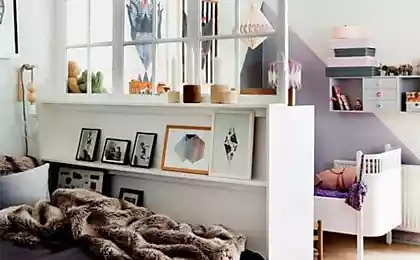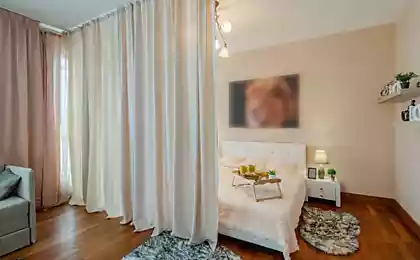440
Non-standard flat in St. Petersburg
A young architect Eugenia bought his own apartment in the city center four years ago. In its arrangement the girl was doing with mom, a couple with whom they work on other interior design projects.
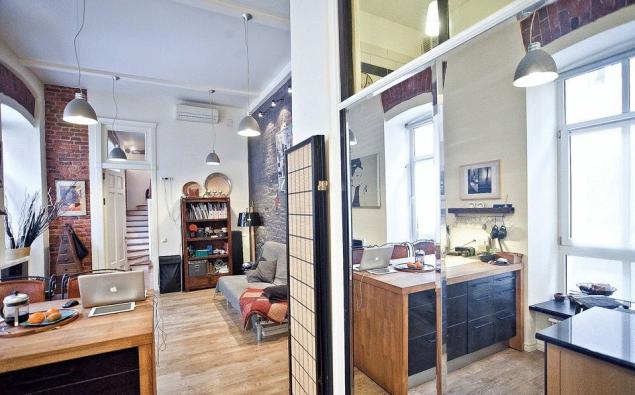
Apartment in the old Fund originally had a rather strange layout: attached bathroom was in the center of the room, the corridor was disproportionately long, and one of the Windows has somehow been immured. Was and obvious advantages: a large number of Windows with a modest square footage and very high ceilings. Is the last paragraph and suggested an idea o how to do a flat bunk.
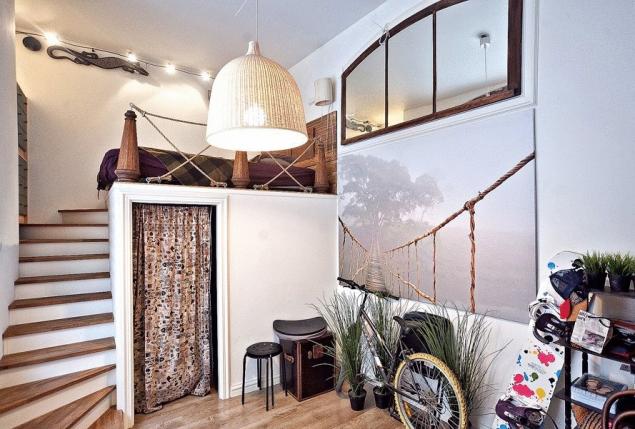
The repair took almost a year, despite the fact that Evgenia's mom was a great experience pereobulsya apartments. With the layout decided at once: I decided to make a Studio space with a bright kitchen-living room and bedroom at the back of the apartment. WC made in the corridor. Interior design ideas proved to be too much, so many decisions were made in the course of repair. Noticeable was the impact the love of a mistress to the classic lofts: brickwork on one wall and above the Windows opened, and the remaining surface painted in white color.
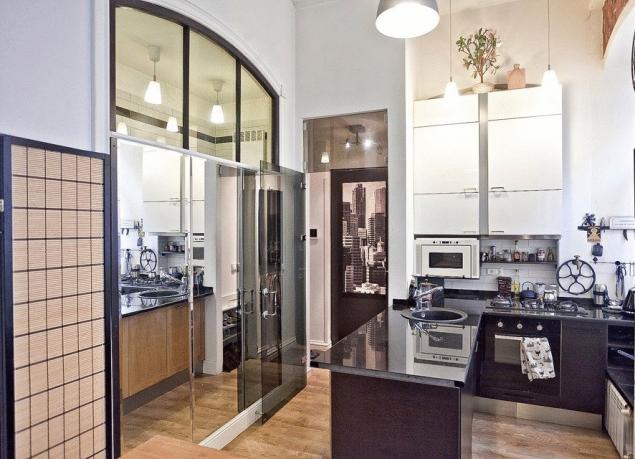
Thanks to the ceiling height for the bed managed to build a separate tier. Under him organized a small dressing room, because the hostess didn't want to put in the flat boring wardrobe. The stairs in the bedroom did custom designers of furniture and family friends Pavel and Sergei Ivanov. The old legs of the table turned to the fence.
Source: /users/155

Apartment in the old Fund originally had a rather strange layout: attached bathroom was in the center of the room, the corridor was disproportionately long, and one of the Windows has somehow been immured. Was and obvious advantages: a large number of Windows with a modest square footage and very high ceilings. Is the last paragraph and suggested an idea o how to do a flat bunk.

The repair took almost a year, despite the fact that Evgenia's mom was a great experience pereobulsya apartments. With the layout decided at once: I decided to make a Studio space with a bright kitchen-living room and bedroom at the back of the apartment. WC made in the corridor. Interior design ideas proved to be too much, so many decisions were made in the course of repair. Noticeable was the impact the love of a mistress to the classic lofts: brickwork on one wall and above the Windows opened, and the remaining surface painted in white color.

Thanks to the ceiling height for the bed managed to build a separate tier. Under him organized a small dressing room, because the hostess didn't want to put in the flat boring wardrobe. The stairs in the bedroom did custom designers of furniture and family friends Pavel and Sergei Ivanov. The old legs of the table turned to the fence.
Source: /users/155
