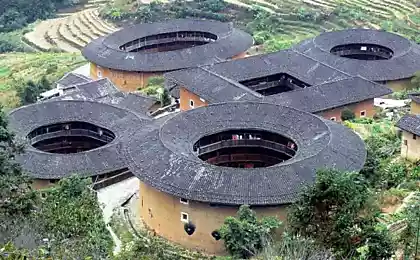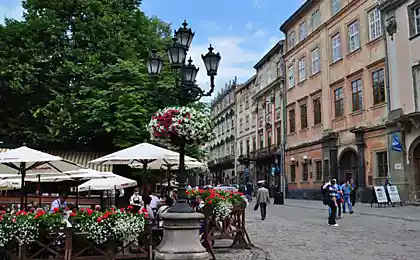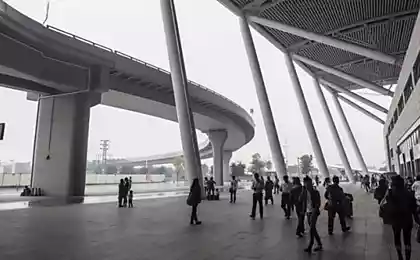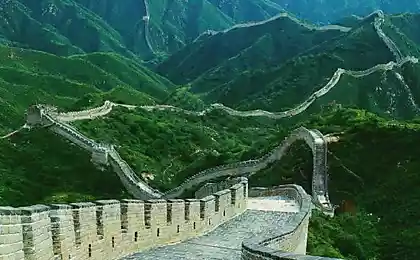485
Fujian, Tulou - ancient earthen castles of China
Fujian, Tulou is a series of earthen buildings, inaccessible to outsiders, built between the 12th and 20th centuries. These clay castles located in the mountainous areas in southeastern Fujian, China. Tulou, usually large, several stories tall, built along a circular or square building layout. House shaped donut has a Central open courtyard and can provide housing for 800 residents, or 80 families. External wall — solid block with one entrance, where Windows to the outside are located only above the first floor. Tulou, was built to protect against armed bandits who terrorized southern China from the 12th century to the 19th century. The people of southern Fujian also built the citadel on the heights to protect. These early citadel was later converted into Fujian, Tulou.
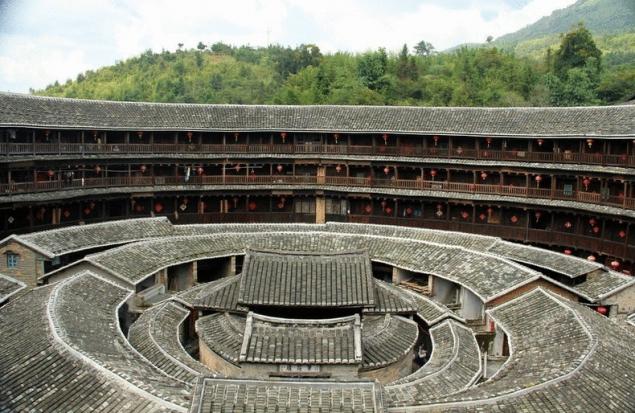
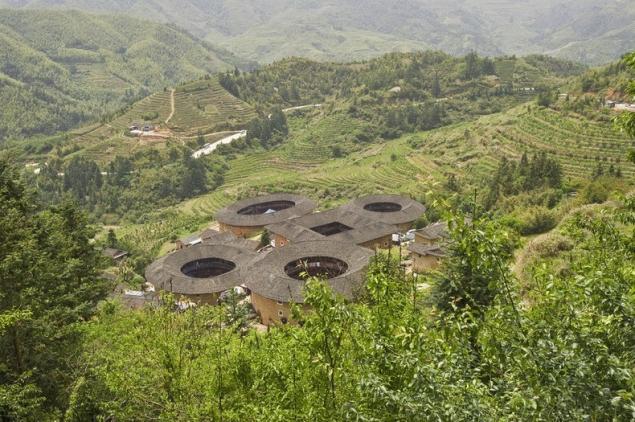
The strengthened structure is formed of earth mixed with stone, granite, bamboo, wood and other readily available materials to form walls 6 feet thick. Tree trunks and bamboo stems are laid in the wall as additional reinforcement. The entrance is via a wooden door 4-5 inches thick, reinforced with the shell of iron plates. At the highest level is located the holes for the arms.
Tulou, robust and strong, like a castle and is ideally suited for resistance against the firing of cannons. In 1934 a group of rebel peasants of the County of Yongding took construction to resist the attack of the army, which carried 19 cannon shots, but made only a small dent in the outer wall.
Housing a whole clan, the whole structure functioned as a small village and was known as “a little Kingdom for the family” or “the bustle of a small town. ” The buildings were divided vertically between families with each getting rid of two or three rooms on each floor. Unlike their simple appearance, the interior was built for comfort which is warm in winter and cool in the summer and often very decorated. The rooms are well lit, well ventilated, windproof and earthquake-proof building all.
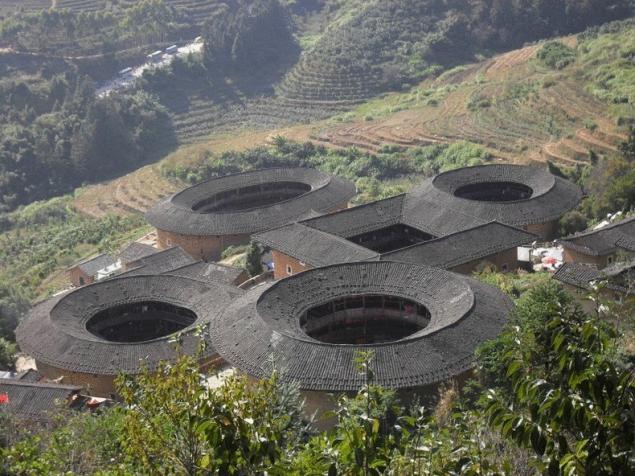
Presenting housing for the whole clan structure functioned as a small village. The buildings were divided vertically between families, unlike their simple appearance, the inner part of tulou was built for comfort. The castle is warm in winter and cool in the summer and often brightly decorated. The rooms are well lit, well ventilated, windproof and earthquake-proof the building.
There are more than 20,000, tulou in Fujian, scattered in the mountainous southeastern region of the province. Although they are found in other parts of China, they still call Tulou Fujian, after UNESCO has declared this name. In total, 46 such buildings in 2008 was included by UNESCO as a world heritage site, as "exceptional examples of a building tradition that illustrate a particular type of communal living and defensive organization in a harmonious relationship with the environment".
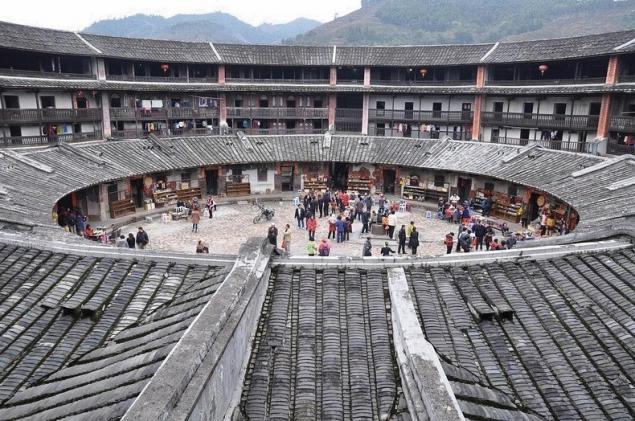
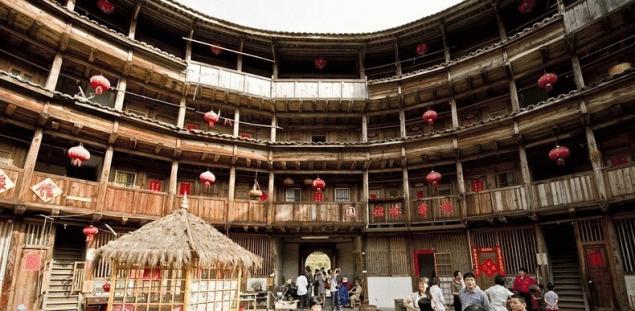
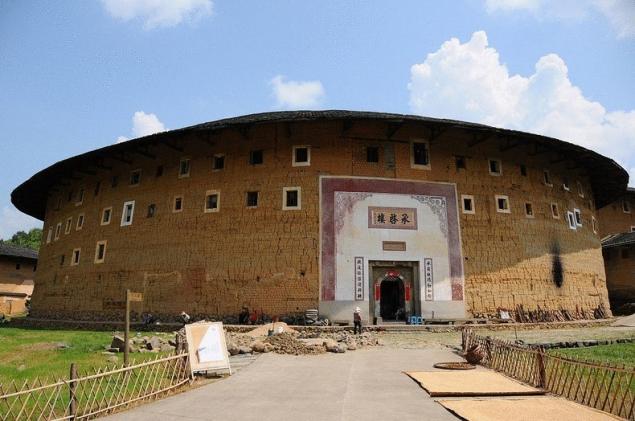
Source: /users/740


The strengthened structure is formed of earth mixed with stone, granite, bamboo, wood and other readily available materials to form walls 6 feet thick. Tree trunks and bamboo stems are laid in the wall as additional reinforcement. The entrance is via a wooden door 4-5 inches thick, reinforced with the shell of iron plates. At the highest level is located the holes for the arms.
Tulou, robust and strong, like a castle and is ideally suited for resistance against the firing of cannons. In 1934 a group of rebel peasants of the County of Yongding took construction to resist the attack of the army, which carried 19 cannon shots, but made only a small dent in the outer wall.
Housing a whole clan, the whole structure functioned as a small village and was known as “a little Kingdom for the family” or “the bustle of a small town. ” The buildings were divided vertically between families with each getting rid of two or three rooms on each floor. Unlike their simple appearance, the interior was built for comfort which is warm in winter and cool in the summer and often very decorated. The rooms are well lit, well ventilated, windproof and earthquake-proof building all.

Presenting housing for the whole clan structure functioned as a small village. The buildings were divided vertically between families, unlike their simple appearance, the inner part of tulou was built for comfort. The castle is warm in winter and cool in the summer and often brightly decorated. The rooms are well lit, well ventilated, windproof and earthquake-proof the building.
There are more than 20,000, tulou in Fujian, scattered in the mountainous southeastern region of the province. Although they are found in other parts of China, they still call Tulou Fujian, after UNESCO has declared this name. In total, 46 such buildings in 2008 was included by UNESCO as a world heritage site, as "exceptional examples of a building tradition that illustrate a particular type of communal living and defensive organization in a harmonious relationship with the environment".



Source: /users/740
The artist has produced miniature art on the streets of London
Personal vehicle – the cause of obesity
