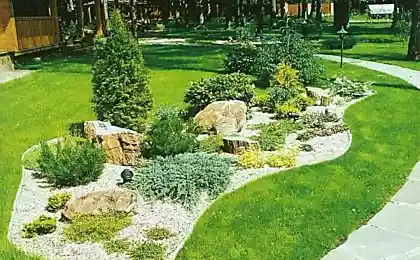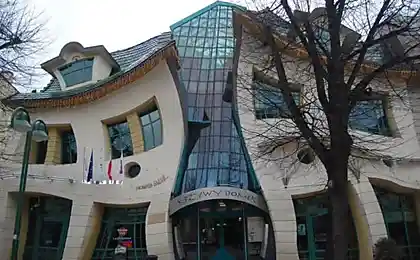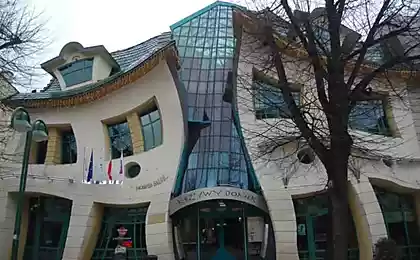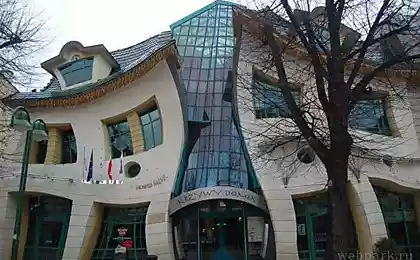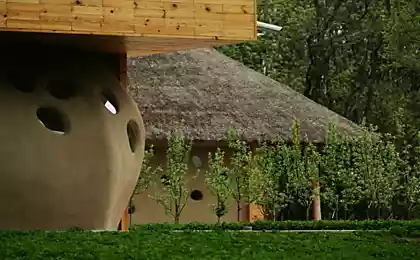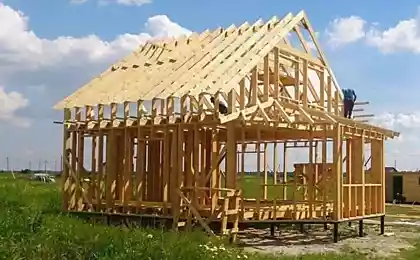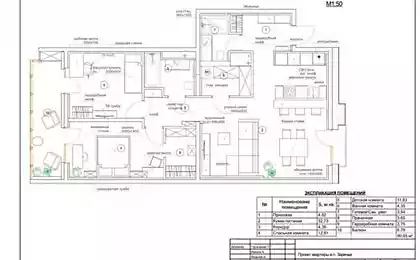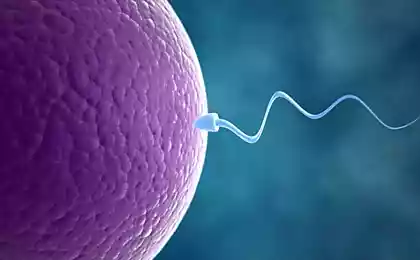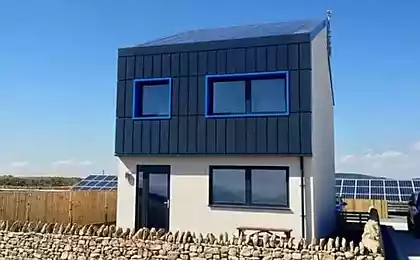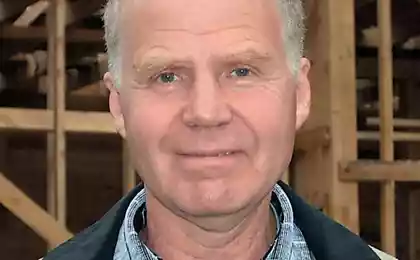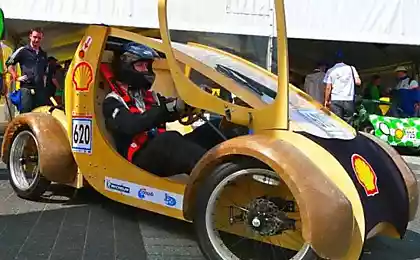523
How to build a house with a positive energy balance
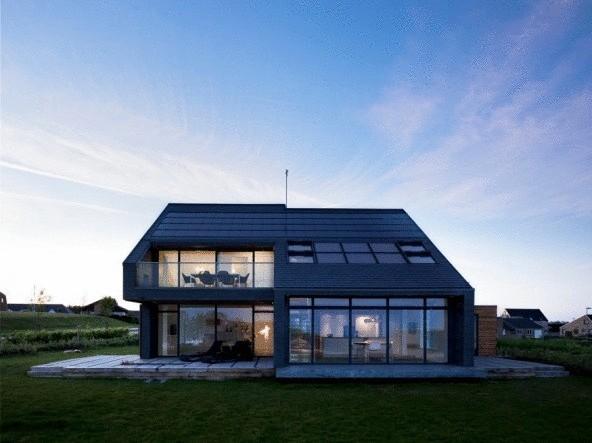
Active house with a positive energy balance is the building that receives energy from the environment, using alternative sources, in an amount in excess of their own needs. To minimize energy losses and save resources apply the best technologies of passive and smart houses. In the present first ideas related to the use in housing construction features of the environment and landscape, appeared in American architect Frank Lloyd Wright. He laid the foundations of a new direction in building organic architecture. Its key postulate – the house should complement the nature and terrain, and to complement and layout, and materials.
Organic architecture is not gained special popularity. However, half a century later, the growing number of allergic diseases has spawned a fashion for environmentally friendly materials. And behind her, revived the concept of the buildings combined with nature. Changed under the influence of functionalism, it was that house, being in balance with the outside world should be as eco-friendly and economical. So there was the first passive, energy efficient home, then active.
Principles of construction of active houses the active house Design starts with exploration, in particular:
- relief;
- climate (humidity, light regimen, directions and velocities of air flow);
- the composition of air and the presence of chemically aggressive substances.
The layout of the house with positive energy balance the Choice of technology of construction is due mainly to the topography and character of soil on which to stand the building. Based on the specifics of climate, architects are developing a model home. The building is oriented so that the surface area facing the sun, was the highest. It provides natural heating and lighting, as well as the possibility of using solar energy and heat store.
The window openings are the main channel of energy exchange houses and streets. Therefore, the opening and closing of blinds dependent on light, absorption and output, is largely carried out automatically. It is responsible for the intellectual control system – legacy "smart" homes. For example, if the room is unoccupied and therefore there is no need for light, stripes of blinds are developed "absorbing" the dark side of the glass. Of course, Windows is Windows with quality insulation.
Sources of energy despite the fact that today there are many alternative energy sources truly effective only some of them.
In the construction of houses with a positive energy balance, the greatest use found:
solar panels,miniature wind turbines,geothermal wells,heat pumps.The first two energy sources are highly dependent on climate and is not applicable everywhere. However, the efficiency of modern solar panels sufficient to provide the building with electricity in high latitudes and in countries with a small number of clear days. Geothermal wells can be used if a valid deep drilling. At the same time they lay the Foundation; in contrast to solar and wind installations, remodeling, geothermal energy is virtually impossible. Heat pumps – install, directly using the second law of thermodynamics; they allow you to "pump" heat out of the ground and air, not necessarily warm. Despite the simplicity of the principle, the efficiency of heat pumps is not too high and their use is more experimental in nature.
Video: construction technology
Prospects active homes Historically, the first energy-efficient houses can be considered as Igloo eskimo homes from blocks of ice. Their device was that even primitive heating devices for fat allows you to maintain a comfortable temperature. The first passive (in the modern sense) houses were built in 80-ies of the last century, and already in the 90's there were active home. Special interest in project showed by Denmark and Germany, countries that allocate significant funds to environmental studies. In Denmark it was first built produce energy house.
Further development is underway in the area of improving the technology of building eco-houses and in the design of entire cities, energy supply in the absence of separate stations. The cities in advance is called "stable" – according to the plan, they not only save energy, but do not have a negative impact on the environment.
Source: greenvolt.ru/
Vitamin E and pregnancy. How and why to take it?
A specific landscape on the fifth floor of the Brooklyn Museum

