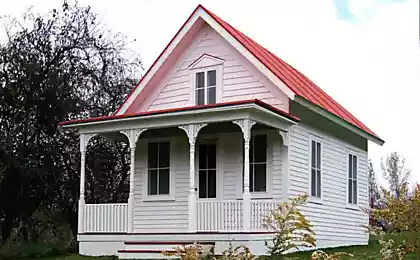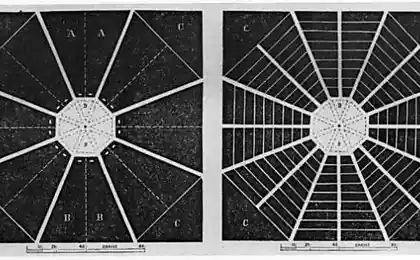163
Students Recreate Le Corbusier's Minimalist House Maison Dom-Ino
Wooden layout of house for exhibition
The architect Valentin Bontjes van Beek and a group of students breathed a second life into Le Corbusier’s famous Maison Don-Ino project, creating a themed pavilion at the Venice Architecture Biennale. The 1:01 model was built by Architectural Association students to celebrate 100 years since Le Corbusier first designed the Maison Don-Ino as a prototype for serial housing. The model house will serve as a place of rest and meetings this year at the Biennale.
Wooden layout of house for exhibition
The modern Maison Don-Ino was first introduced by Le Corbusier in 1914 to the European market as a basic model of minimalist design for the mass and inexpensive production of European housing. Its simplicity has since become an iconic model of architecture that has been used for a century.
Wooden layout of house for exhibition
To participate in the Biennale, students of the Architectural Association decided to pay tribute to this classic design by building an interactive pavilion that visitors can use as a natural shaded recreation area. The Maison Don-Ino layout serves as a reminder of the century-old design, which demonstrates the basic principles of Le Corbusier’s work – the open layout of floors with branded zigzags of stairs.
Wooden layout of house for exhibition
Instead of using the concrete and steel that Le Corbusier wanted to use, the students used eco-friendly wood. Besides being lighter than concrete structures and easier to transport to your destination, wood parts can also be delivered disassembled, allowing the entire structure to move easily from place to place.
The students also developed a thematic program dedicated to Le Corbusier, one of the world’s greatest architects. The pavilion after the end of the Venice Biennale will be on display in London and Tokyo in November.
Source: www.ecobyt.ru/























