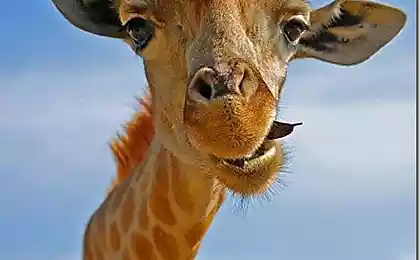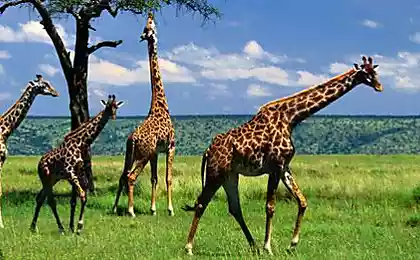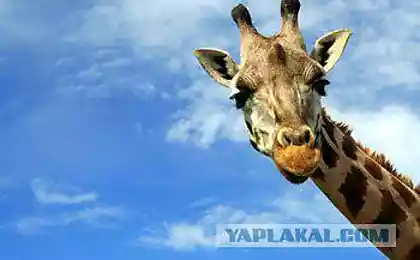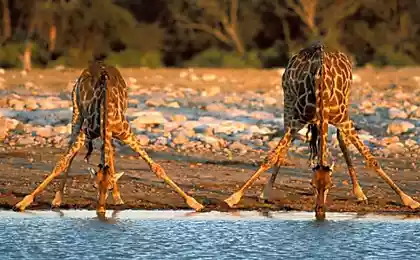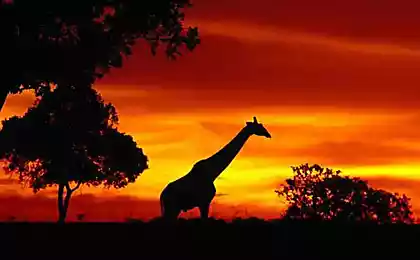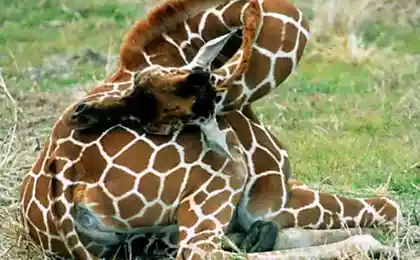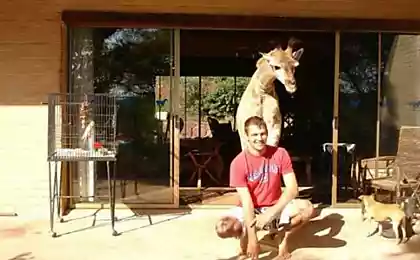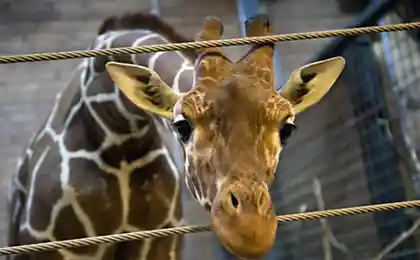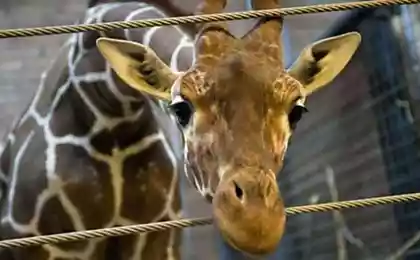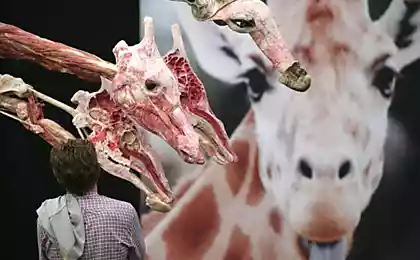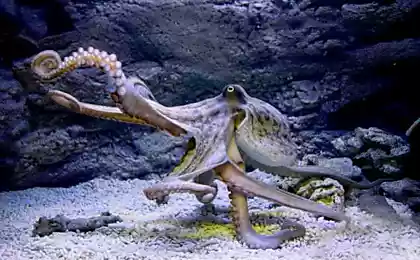151
Design house for giraffe
The increase in the number of giraffes in the Auckland zoo required the construction of a new dwelling for long-necked pets. The starting point of the design of the structure was the difference in the physical parameters of a human and a giraffe – the latter, as is known, are the tallest land animal – as a result, the object received an inclined roof, and the height from floor to ceiling increases evenly from 3 to 10 meters. On the “low” side is the entrance for people, and the “high” is designed for giraffes. The developers of the project note that the building was built from locally produced materials using autochthonous construction technologies.
Architecture office: Monk Mackenzie, Glamuzina Patterson
Location: Western Springs, Auckland, New Zealand
Architects: Hamish Monk, Aaron Paterson, Dominic Glamuzina, Miguel Machado
Source: zeleneet.com
Architecture office: Monk Mackenzie, Glamuzina Patterson
Location: Western Springs, Auckland, New Zealand
Architects: Hamish Monk, Aaron Paterson, Dominic Glamuzina, Miguel Machado
Source: zeleneet.com
Elon Musk reveals the Tesla charging technology
Toyota is developing a car that can hover above the ground
