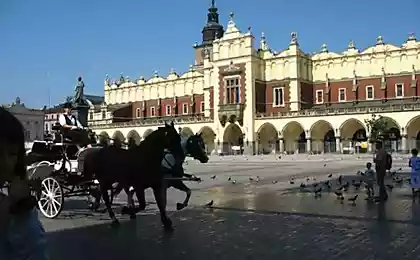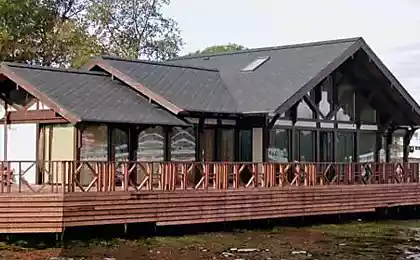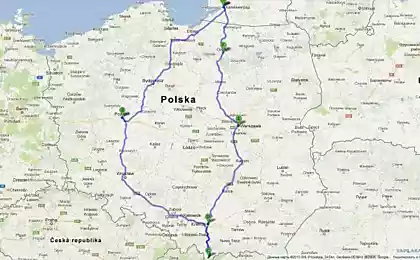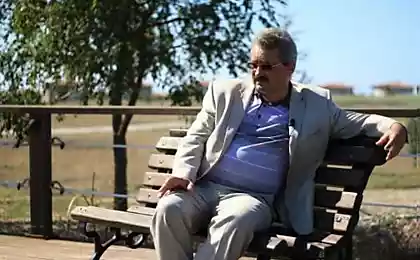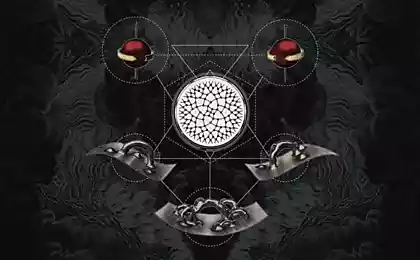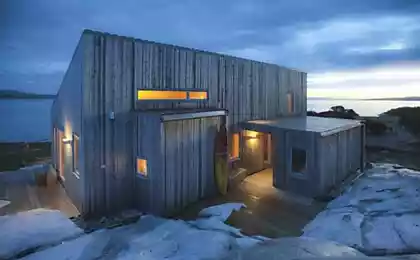154
Forest cottage in Poland - geometry in the service of ecology
Polish architect Jakub Szczęsny from Warsaw-based design studio Centrala Designers Task Force built a wooden house for a family of six on a forested plot near the town of Podkova-Lesna. Local city planning rules oblige homeowners to keep as many trees on the site as possible, so the architects used a special geometric algorithm - the Voronoi Diagram, with which they managed to determine the optimal location of the building on the territory, preserving the trees growing on it. Due to this, the forest surrounds the house everywhere, including some interior rooms.
Architecture: Centrala Designers Task Force
Location: Horseshoe-Liesna, Poland
Photograph: Radek Wojnar
Source: zeleneet.com
Architecture: Centrala Designers Task Force
Location: Horseshoe-Liesna, Poland
Photograph: Radek Wojnar
Source: zeleneet.com
In the United States will be the first eco-town
Photo report - secrets of the Chinese lake Qiandaohu

