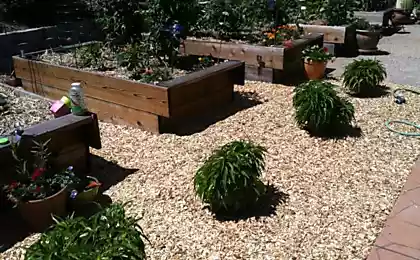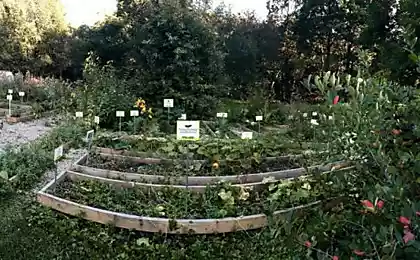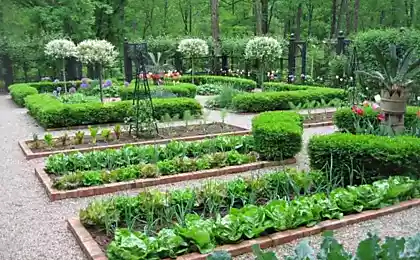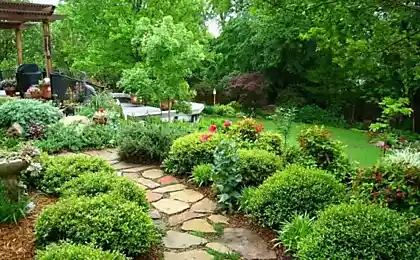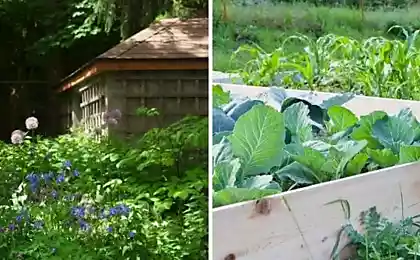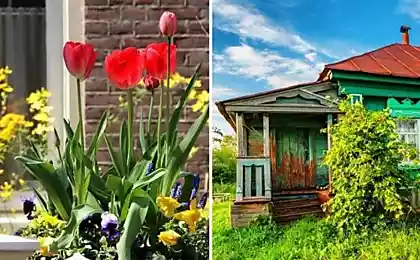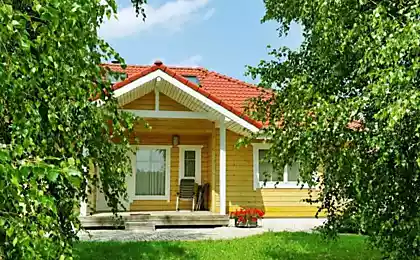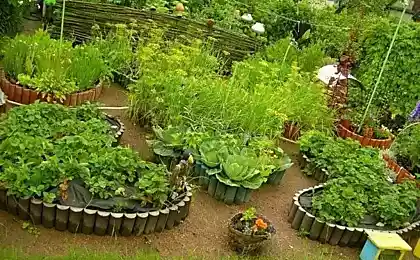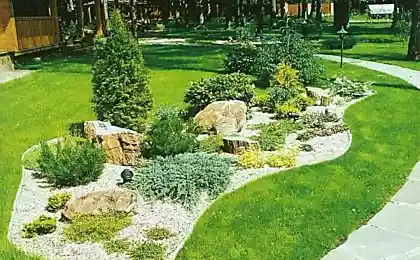476
Eco-friendly house with a garden and garden
Australian architectural company Tim Stewart Architects has built a house for a family from Queensland, Australia. It is situated on an extensive plot of 18 hectares on the territory of which there is a garden with fruit trees and a vegetable garden where the owners grow tomatoes, greens and other vegetables. The home is designed so that this natural environment was a part of living spaces, both visually and physically. Wooden elements of the building including the terrace and floors in rooms are made from local, growing here on the site of wood. It is also worth noting that the house is equipped with solar water heaters, and energy efficient lighting.
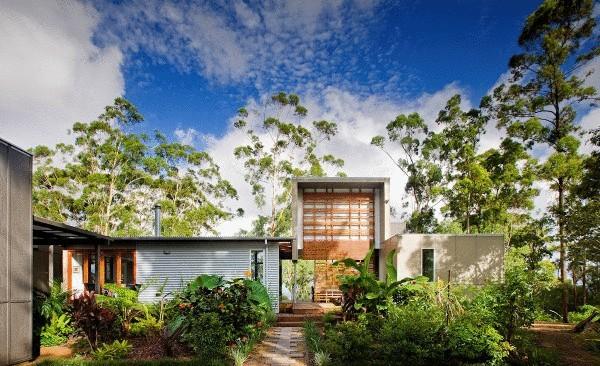
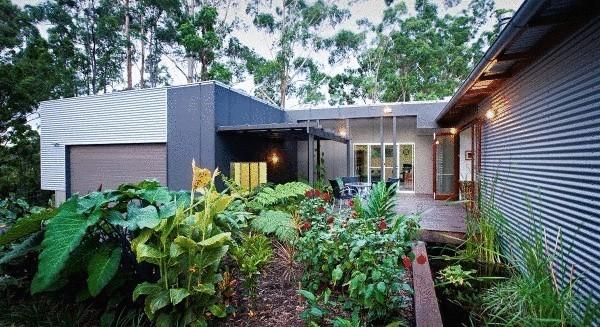
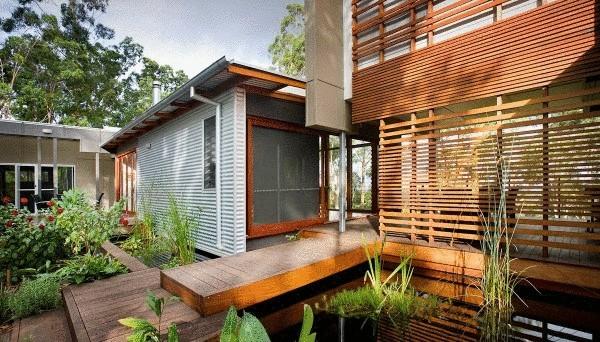
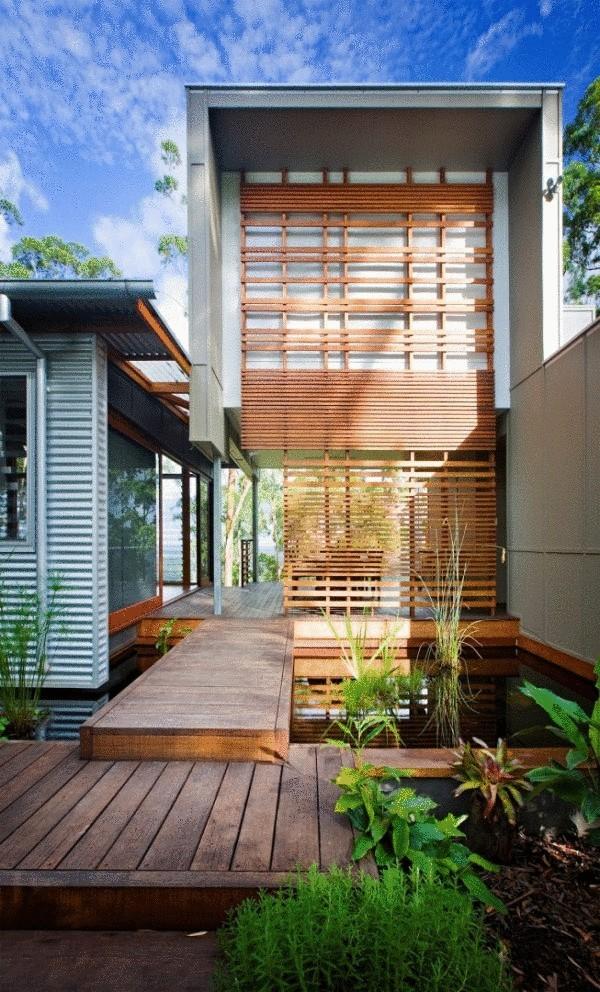
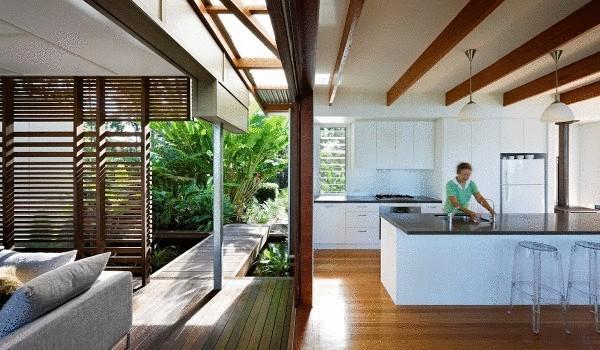
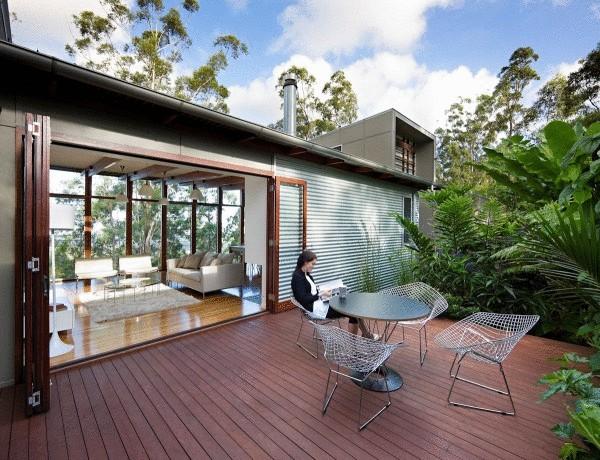
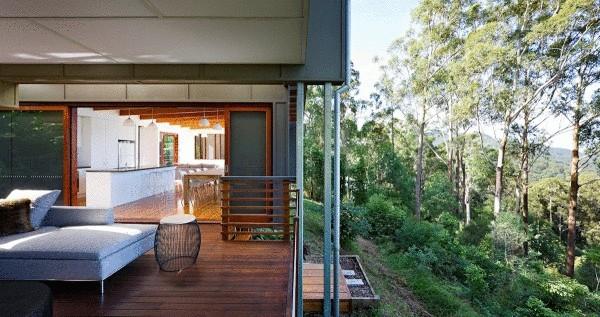
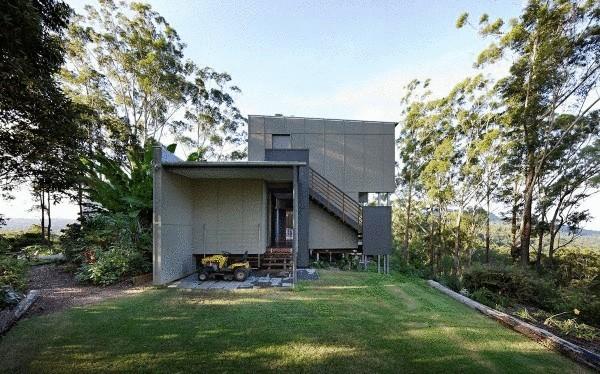
Architect: Tim Stewart Architects
Location: Queensland, Australia
Photos: Christopher Frederick Jones
Source: zeleneet.com








Architect: Tim Stewart Architects
Location: Queensland, Australia
Photos: Christopher Frederick Jones
Source: zeleneet.com




