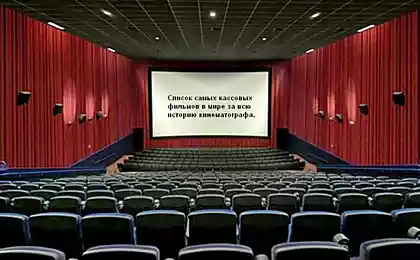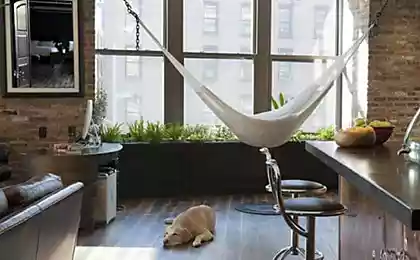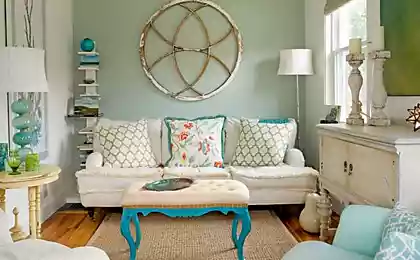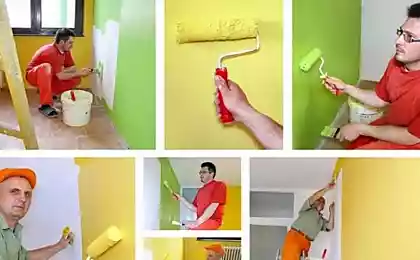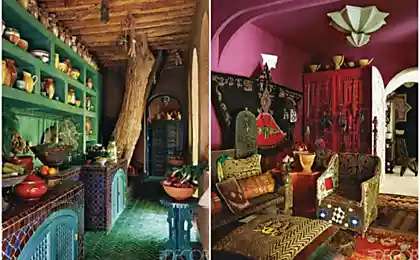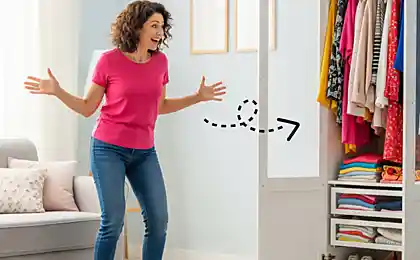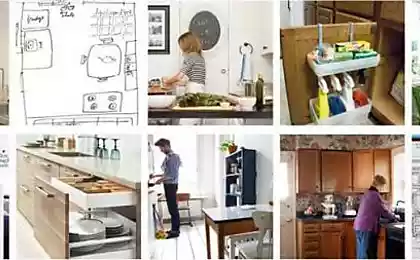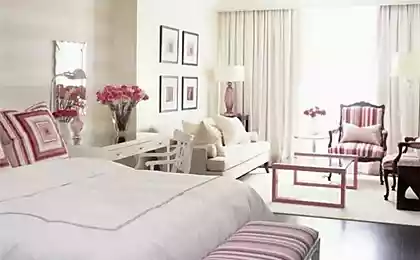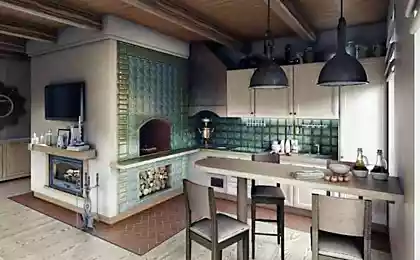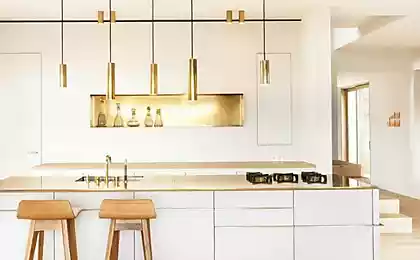543
Space optimization — Studio-kitchen
For residential house or apartment it is important to have comfortable and functional kitchen. Unfortunately not every layout requires enough space for a separate kitchen, living room, bedroom, hallway, children's and many other needed facilities. Modern designers as possible, solve these problems. So was born the projects living rooms-bedrooms, bedrooms, nurseries, bathrooms with toilets and, of course, the kitchen studios.
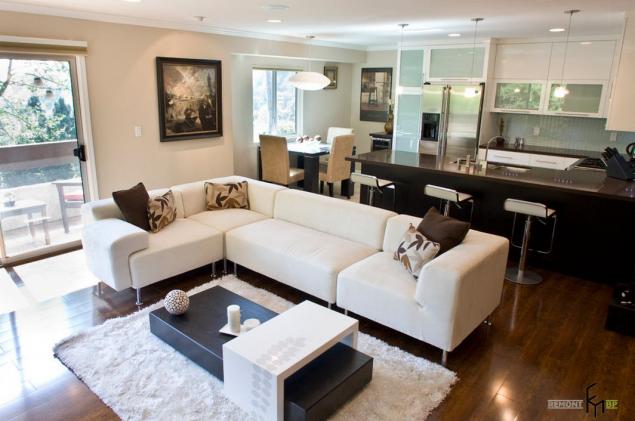
The essence of space and its benefits In the kitchen made not only to cook but also to gather with relatives for a family dinner and socializing. The Association of a living room with a kitchen was a natural process that made the result of limited space. After that, this room was not a symptom of cramped conditions, and became an original element of redevelopment flats of any size.
The main advantage of the resulting room will provide additional space and more light. This can be achieved, as buying an apartment with non-standard layout, and through the restructuring of already existing housing.The advantages include the ability to fit over larger number of guests. This factor is very important for those who are accustomed to noisy parties and Quinceanera celebrations. In addition, from the cooking area, you can easily move all the essential on the holiday table.
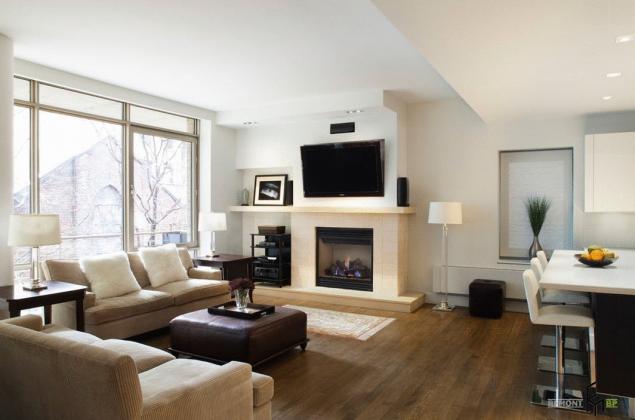
Another advantage can be considered the possibility of using the same TV. It should be placed at a point visible from any part of the room. Thus, the hostess will not be bored in the kitchen during daily treatments, and those who gathered in the living area will be something to entertain themselves in between conversations.
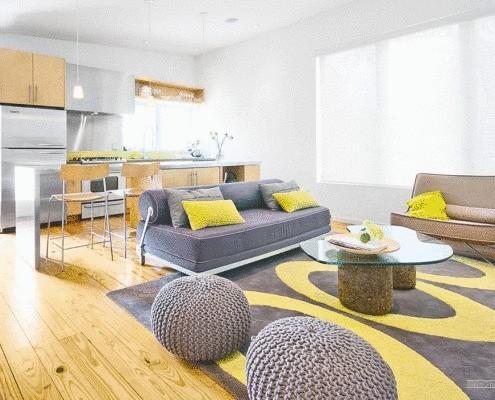
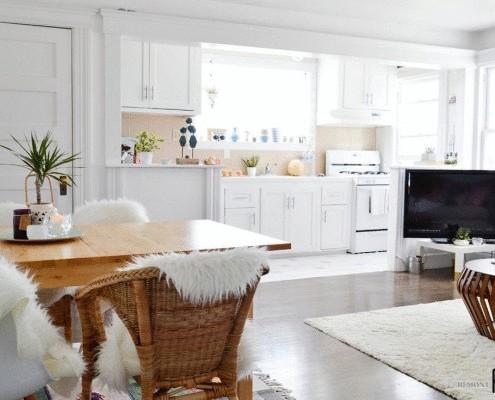
The disadvantages of kitchen-Studio include:
Effective methods of zoning the Above disadvantages of this cuisine can be made less significant by using the partition as methods of zoning. A variety of materials and designs offered by designers and manufacturers, will effectively isolate the kitchen area, while maintaining the desired volume and spaciousness of the room.
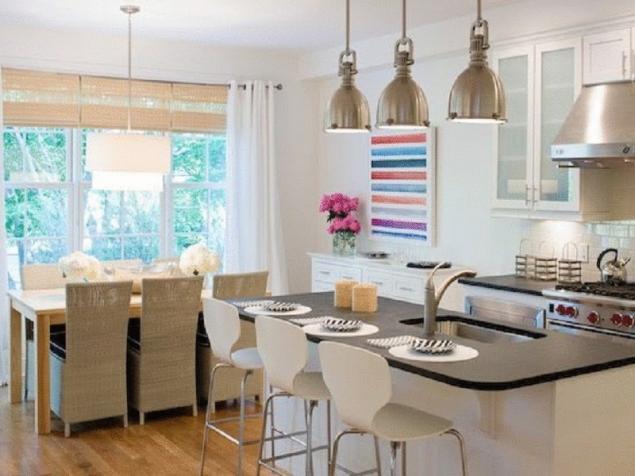
Partitions can be of different types. Some of them are open-type-in closets, others are going in the manner of an accordion and are deposited on one of the walls. Impressive looking walls, with roller shutter design. If necessary, they can simply deploy from the top down and close the passage to the kitchen area. This is done both manually and electrically.
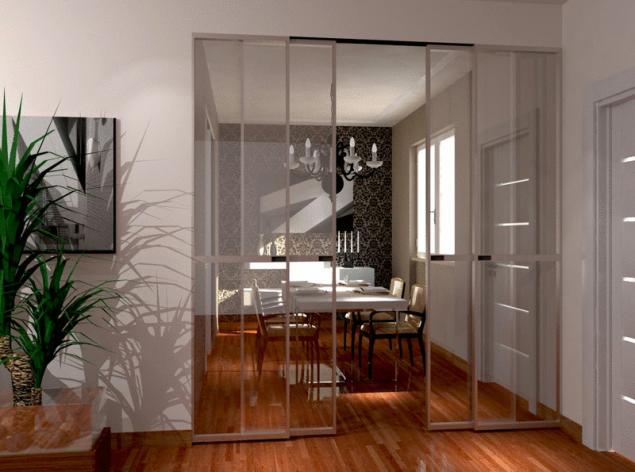
The materials for these partitions, too, can vary. To maintain the transparency, can be used for their manufacture knee glass, thin plastic and even fabric. In addition to such partition can be applied to any figure and give the surface a texture. This element of the situation may eventually become a Central figure in the room, attracting admiring glances of all visitors.
To the isolation of the kitchen was more reliable, you can use wood and even metal. The construction allows to completely release the transition between zones, combining them into one large space.
Source: www.remontbp.com/optimiziruem-prostranstvo-kuhnja-studija/

The essence of space and its benefits In the kitchen made not only to cook but also to gather with relatives for a family dinner and socializing. The Association of a living room with a kitchen was a natural process that made the result of limited space. After that, this room was not a symptom of cramped conditions, and became an original element of redevelopment flats of any size.
The main advantage of the resulting room will provide additional space and more light. This can be achieved, as buying an apartment with non-standard layout, and through the restructuring of already existing housing.The advantages include the ability to fit over larger number of guests. This factor is very important for those who are accustomed to noisy parties and Quinceanera celebrations. In addition, from the cooking area, you can easily move all the essential on the holiday table.

Another advantage can be considered the possibility of using the same TV. It should be placed at a point visible from any part of the room. Thus, the hostess will not be bored in the kitchen during daily treatments, and those who gathered in the living area will be something to entertain themselves in between conversations.


The disadvantages of kitchen-Studio include:
- the spread of smells from cooking;
- food particles and grease that may fall outside of the working area;
- unsightly dirty dishes, unprepared food and food waste.
Effective methods of zoning the Above disadvantages of this cuisine can be made less significant by using the partition as methods of zoning. A variety of materials and designs offered by designers and manufacturers, will effectively isolate the kitchen area, while maintaining the desired volume and spaciousness of the room.

Partitions can be of different types. Some of them are open-type-in closets, others are going in the manner of an accordion and are deposited on one of the walls. Impressive looking walls, with roller shutter design. If necessary, they can simply deploy from the top down and close the passage to the kitchen area. This is done both manually and electrically.

The materials for these partitions, too, can vary. To maintain the transparency, can be used for their manufacture knee glass, thin plastic and even fabric. In addition to such partition can be applied to any figure and give the surface a texture. This element of the situation may eventually become a Central figure in the room, attracting admiring glances of all visitors.
To the isolation of the kitchen was more reliable, you can use wood and even metal. The construction allows to completely release the transition between zones, combining them into one large space.
Source: www.remontbp.com/optimiziruem-prostranstvo-kuhnja-studija/
5 best gifts for the smart home
Anticancer: 4 famous doctor about the treatment and prevention of cancer



