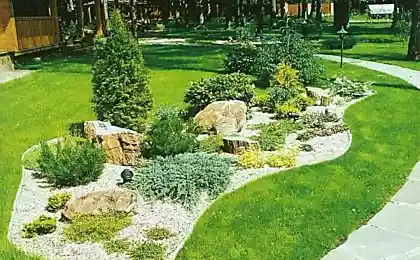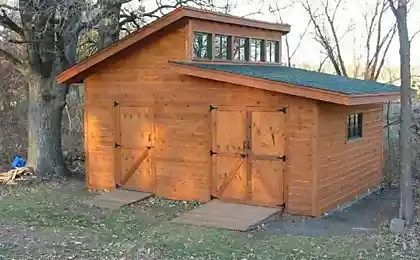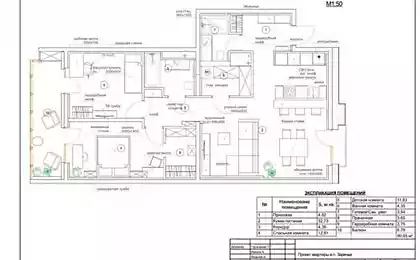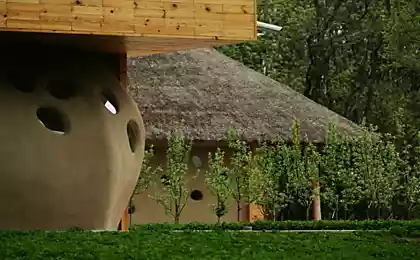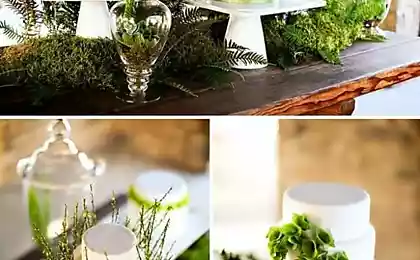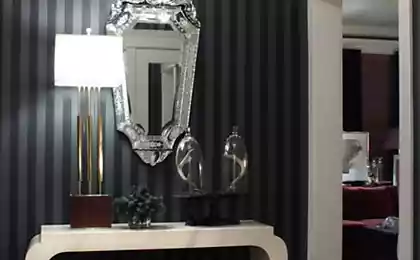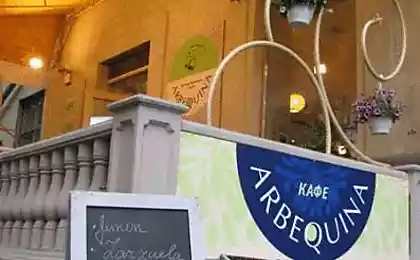520
Stylish house in Slovenia: a second life Alpine shed
Alpine old barn turned into a beautiful and modern apartment in Slovenia.
Traditional rural buildings of Slovenia, once played a role in the production process, but now many of them disfigure the countryside because of its dilapidation. While many of these rural homes and sheds were destroyed (demolished) and replaced with a universal housing, the architects of OFIS Architects decided to combine modernity with antiquity in an attempt not to destroy, but to create out of the materials that are available.
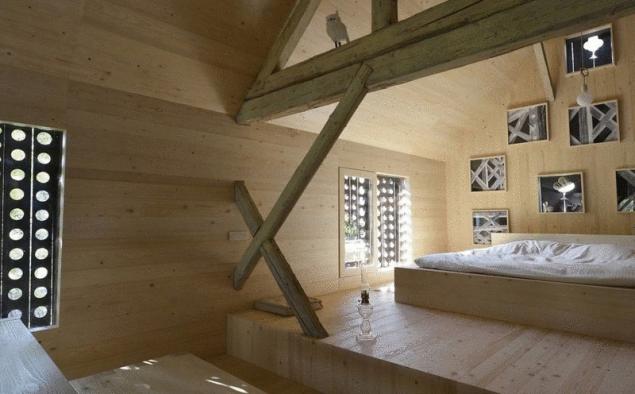
They decided to convert an old Alpine barn into a modern apartment. As a result, it has become an example of adaptive reuse. OFIS Architects have ensured the preservation of Slovenian folk architecture and repaid thus a tribute to the traditional rural way of life.
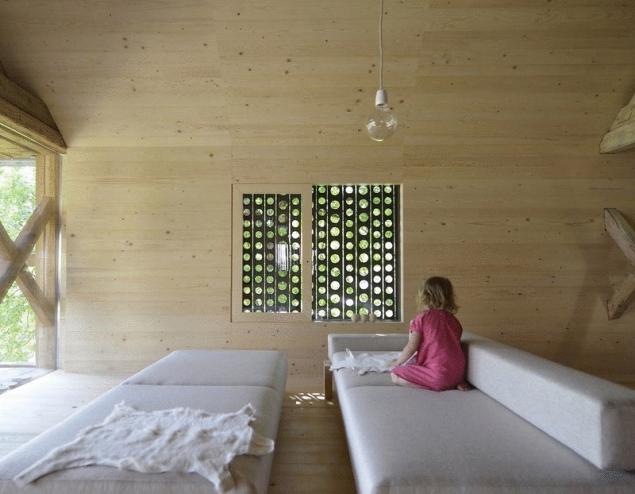
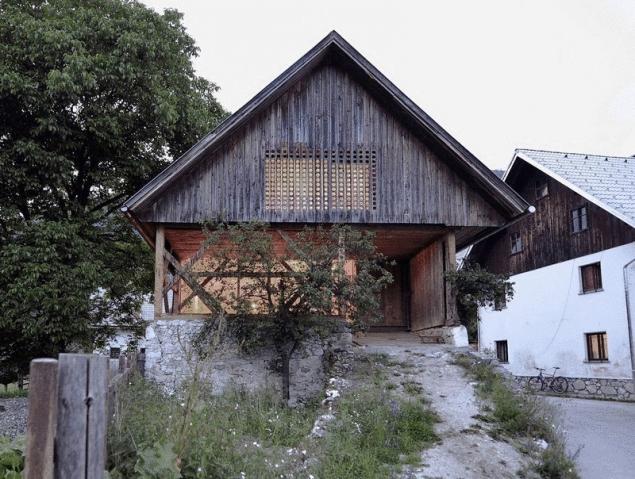
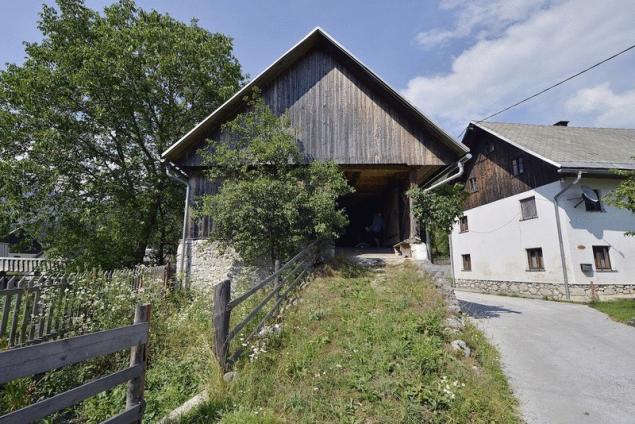
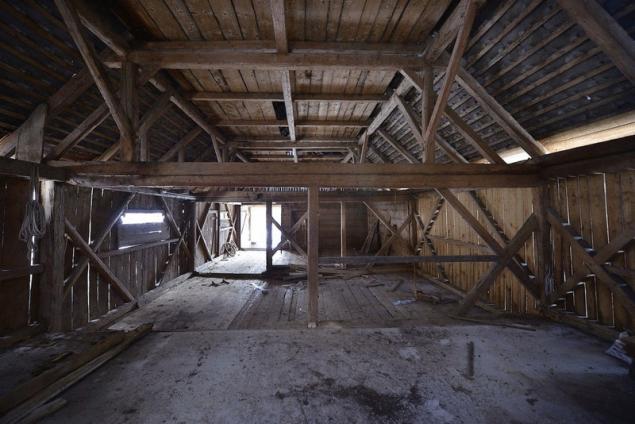
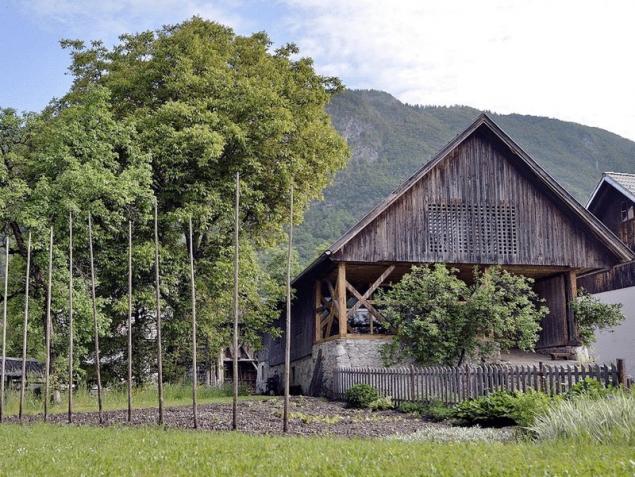
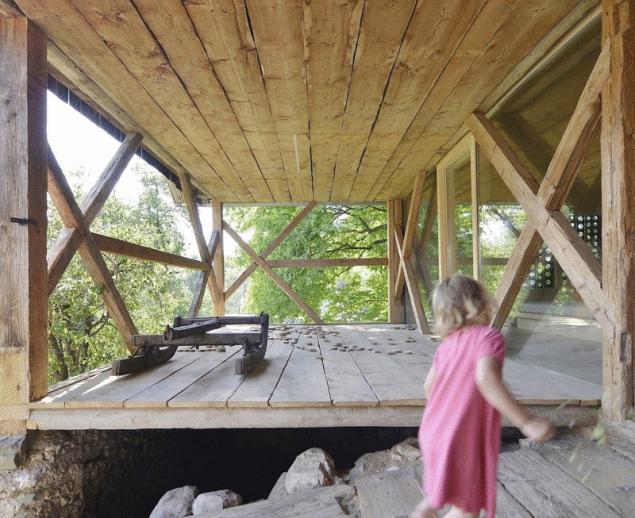
The guys from OFIS Architects dismantled an old barn, retaining the original facade intact during the replacement of the interior of a new modern shell. The only significant changes have been made to the facade, to which was added a round perforation behind interior Windows and open porch (entrance), which was once an external warehouse. The first floor of the barn was originally used as stables and for drying and storage of hay and agricultural machinery.
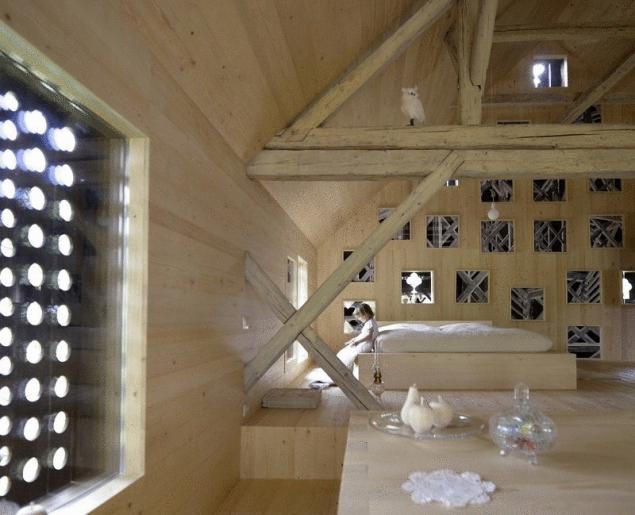
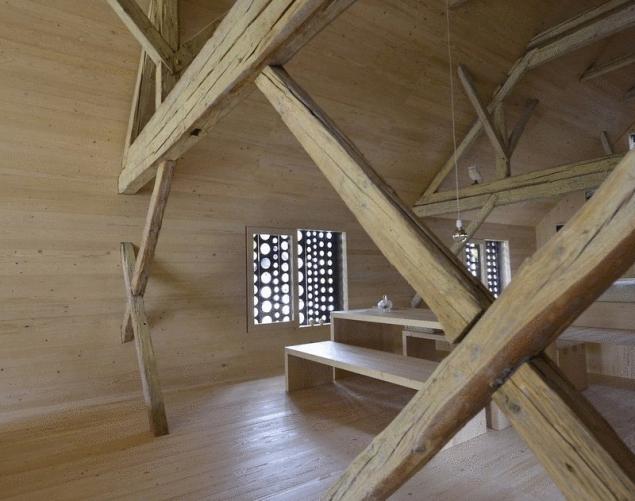
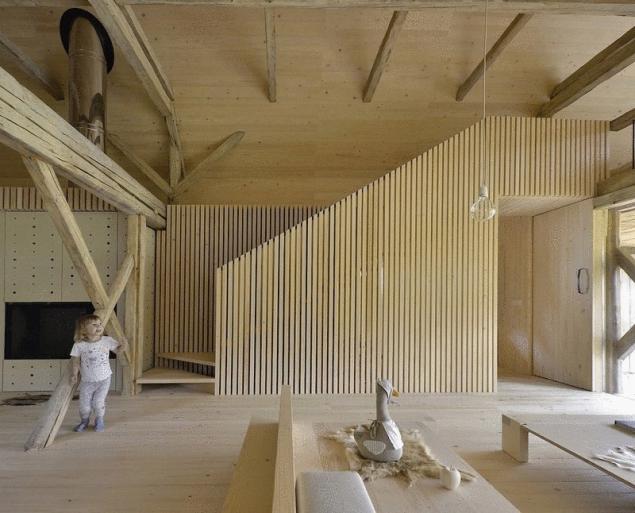
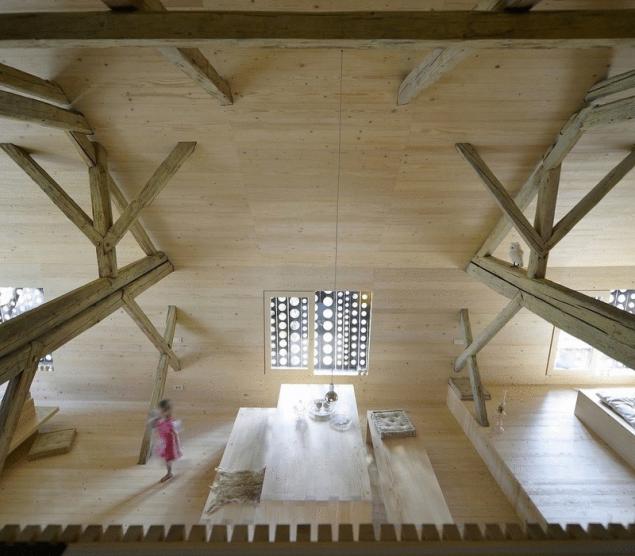
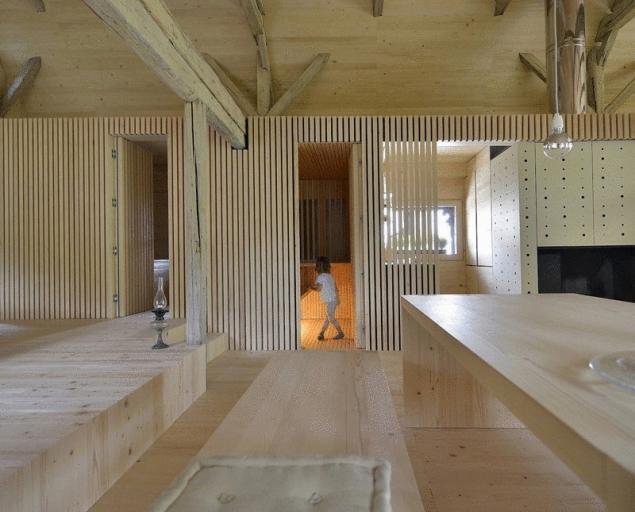
In contrast to the dark exterior and the old wooden and traditional concrete roof with slate, the interior looks many times brighter and certainly looks modern. All the walls, floor and furniture were made of local spruce.
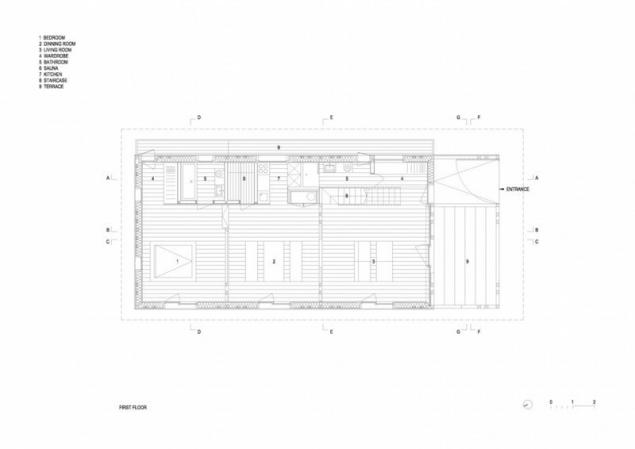
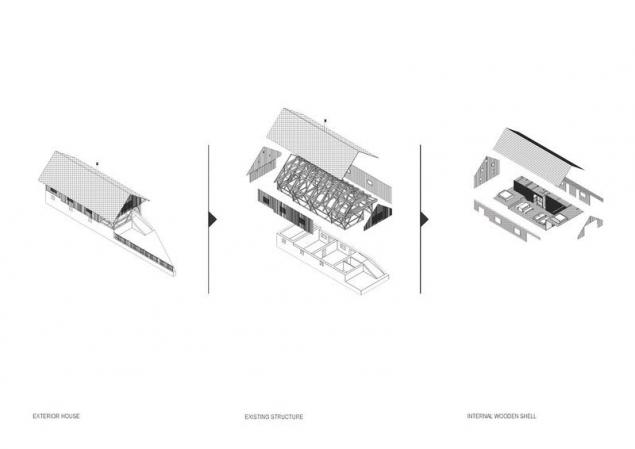
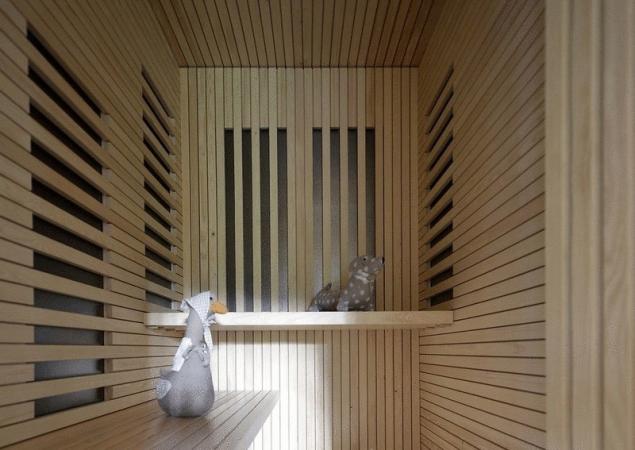
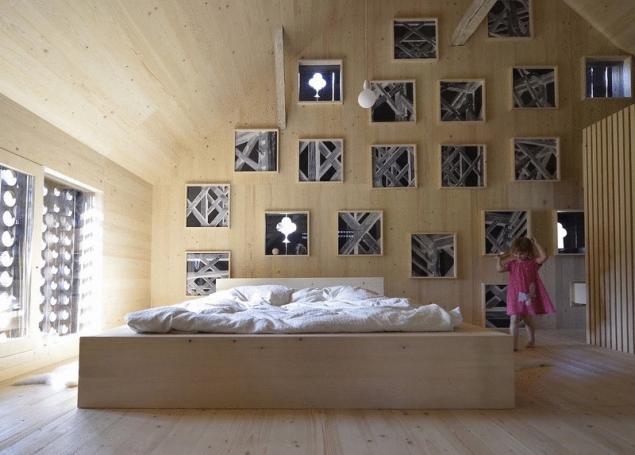
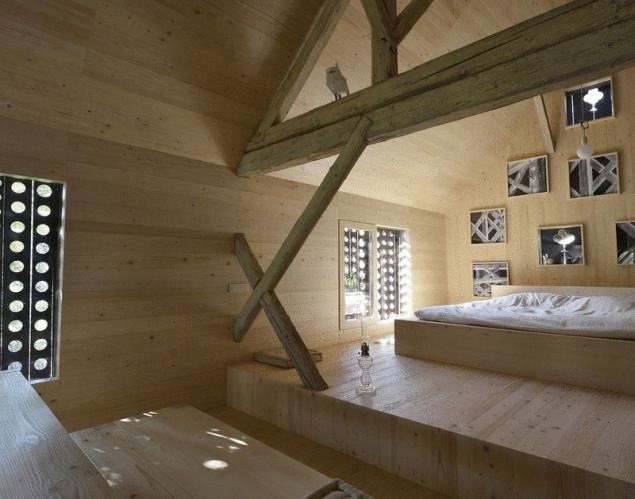
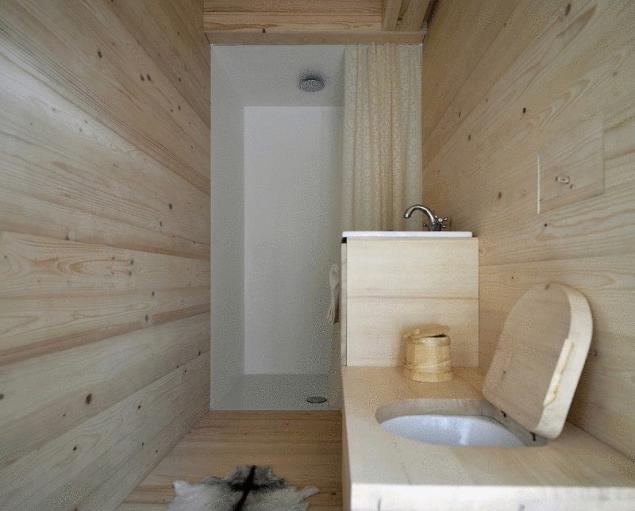
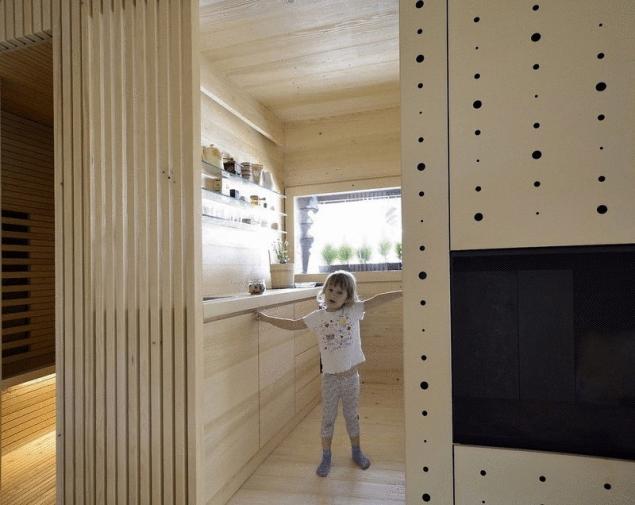
Sloped entry overlooks the living and dining area with master bedroom located at the rear of the house. The wall divides the open plan living area, dining room and bedroom from the utility space, which is equipped with two wardrobes, bathroom, sauna, kitchen, fireplace, and staircase leading to the guest bedroom.published
P. S. And remember, only by changing their consumption — together we change the world! ©
Traditional rural buildings of Slovenia, once played a role in the production process, but now many of them disfigure the countryside because of its dilapidation. While many of these rural homes and sheds were destroyed (demolished) and replaced with a universal housing, the architects of OFIS Architects decided to combine modernity with antiquity in an attempt not to destroy, but to create out of the materials that are available.

They decided to convert an old Alpine barn into a modern apartment. As a result, it has become an example of adaptive reuse. OFIS Architects have ensured the preservation of Slovenian folk architecture and repaid thus a tribute to the traditional rural way of life.






The guys from OFIS Architects dismantled an old barn, retaining the original facade intact during the replacement of the interior of a new modern shell. The only significant changes have been made to the facade, to which was added a round perforation behind interior Windows and open porch (entrance), which was once an external warehouse. The first floor of the barn was originally used as stables and for drying and storage of hay and agricultural machinery.





In contrast to the dark exterior and the old wooden and traditional concrete roof with slate, the interior looks many times brighter and certainly looks modern. All the walls, floor and furniture were made of local spruce.







Sloped entry overlooks the living and dining area with master bedroom located at the rear of the house. The wall divides the open plan living area, dining room and bedroom from the utility space, which is equipped with two wardrobes, bathroom, sauna, kitchen, fireplace, and staircase leading to the guest bedroom.published
P. S. And remember, only by changing their consumption — together we change the world! ©
The first mobile app for communications paralyzed people with family
Eco-friendly wheel loader WA100M-7 from Komatsu
