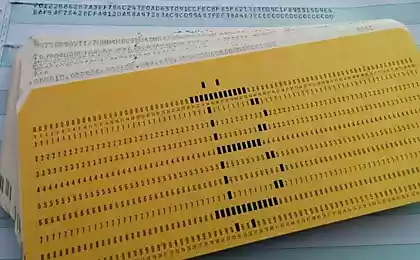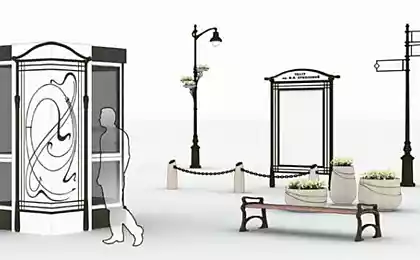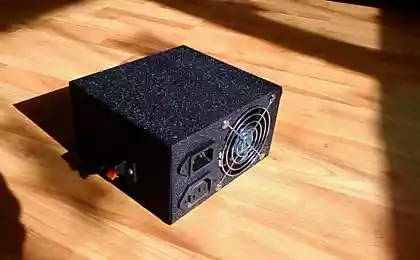111
Modular block apartment on the roof
Housing in major metropolises, especially in the city center, is considered one of the most expensive. It affects the high cost of land and density of development. This forces architects to design compact and liveable homes that can be placed in a limited area.
French architect Stefan Malka offers his own solution to the problem. He designed a modular block apartment.
The project allows you to build new housing on existing homes. More precisely, put prefabricated structures of small weight on the roofs of buildings. Despite the skepticism of many builders, the architect did not sit idly by, and put the project into practice. A block apartment, somewhat resembling a house made of containers, is "tied" to the wall of the building or put on a flat roof.
The blocks are made of metal in the factory and are a steel frame sheathed with thermal insulation panels. The blocks are glazed as much as possible and completely finished, including the wiring of electric cables, sewer pipes and pipes for supplying hot and cold water. Installation of the finished unit is carried out by a crane. The entire process of installation and connection of communications takes several days.
To remove the additional burden on the existing structure, the new model has its own foundation. These are metal column beams. They permeate the whole building or go down the wall and then go into the ground on the principle of pile-screw foundation. Thus, the loads are redistributed, and the apartment is untied from the main building.
The architect says that during the construction process he faced many problems. We had to coordinate the project with the supervisory authorities and obtain permission from the municipal authorities. Then – to combine the communications of the suspended block-apartment with the existing engineer of the house. Extend the elevator shaft, mount stairs and passages. In addition, Stefan emphasizes that his concept is suitable for the modernization of low - no more than 5-7 storeys - houses and strictly defined architecture. If the height of the house is higher, the entire economic feasibility of the project is lost. Therefore, Paris, a city with traditionally low buildings, was chosen as a platform for the experiment.
According to the calculations of the architect, the addition of a new floor according to the scheme proposed by him, on average, costs 40% less than the construction of a new full-fledged floor. Apartment blocks can also become an alternative to residential attic floors.
P.S. And remember, just changing our consumption – together we change the world!
Join us on Facebook, VKontakte, Odnoklassniki
Source: www.forumhouse.ru/articles/house/6494
French architect Stefan Malka offers his own solution to the problem. He designed a modular block apartment.
The project allows you to build new housing on existing homes. More precisely, put prefabricated structures of small weight on the roofs of buildings. Despite the skepticism of many builders, the architect did not sit idly by, and put the project into practice. A block apartment, somewhat resembling a house made of containers, is "tied" to the wall of the building or put on a flat roof.
The blocks are made of metal in the factory and are a steel frame sheathed with thermal insulation panels. The blocks are glazed as much as possible and completely finished, including the wiring of electric cables, sewer pipes and pipes for supplying hot and cold water. Installation of the finished unit is carried out by a crane. The entire process of installation and connection of communications takes several days.
To remove the additional burden on the existing structure, the new model has its own foundation. These are metal column beams. They permeate the whole building or go down the wall and then go into the ground on the principle of pile-screw foundation. Thus, the loads are redistributed, and the apartment is untied from the main building.
The architect says that during the construction process he faced many problems. We had to coordinate the project with the supervisory authorities and obtain permission from the municipal authorities. Then – to combine the communications of the suspended block-apartment with the existing engineer of the house. Extend the elevator shaft, mount stairs and passages. In addition, Stefan emphasizes that his concept is suitable for the modernization of low - no more than 5-7 storeys - houses and strictly defined architecture. If the height of the house is higher, the entire economic feasibility of the project is lost. Therefore, Paris, a city with traditionally low buildings, was chosen as a platform for the experiment.
According to the calculations of the architect, the addition of a new floor according to the scheme proposed by him, on average, costs 40% less than the construction of a new full-fledged floor. Apartment blocks can also become an alternative to residential attic floors.
P.S. And remember, just changing our consumption – together we change the world!
Join us on Facebook, VKontakte, Odnoklassniki
Source: www.forumhouse.ru/articles/house/6494
How Japanese Schoolchildren Are Trained Daily to Recycling Resources
6 the most important discoveries in the field of brain over the past year























