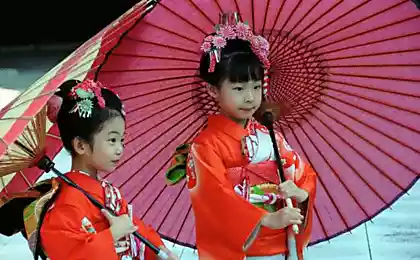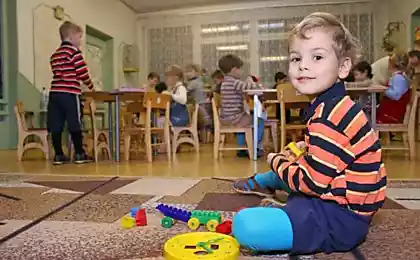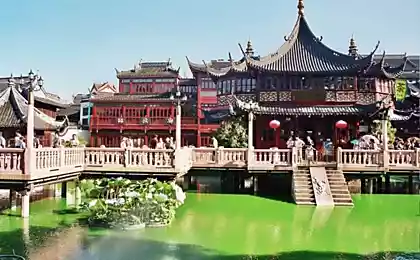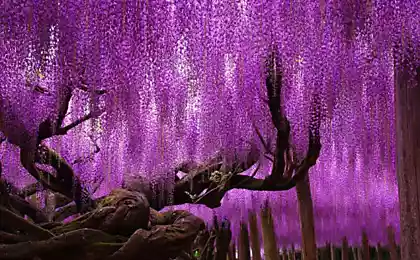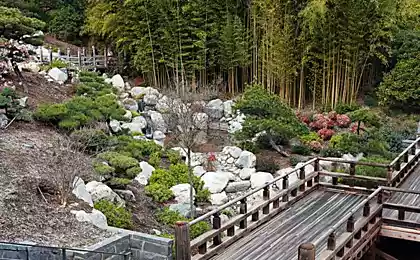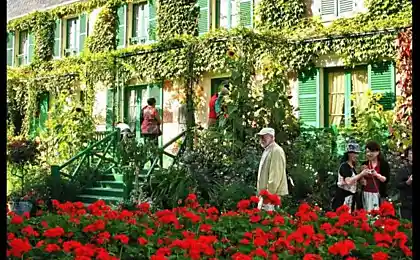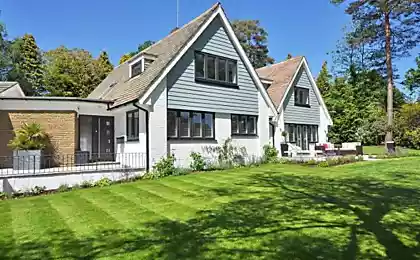458
Private kindergarten in Japan
Design firm MAD Architects presented a private kindergarten Clover House in Okazaki, Japan. Small building area of 300 square meters occupies a corner plot overlooking fields and mountains, typical of the Aichi Prefecture. The family that opened this educational institution for children of preschool age, wanted to give kids the comfort and freedom of action, like at home, thereby helping them to grow and develop in a pleasant atmosphere. So instead of building a new building, it was decided to transform the old family house with his soul and history.
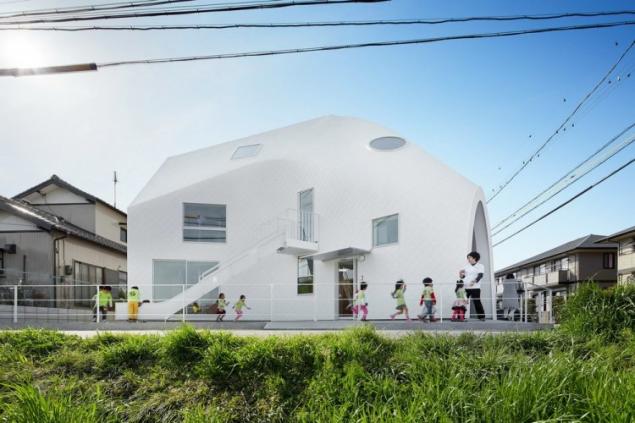
The architects took as the basis of the original wooden structure, semi-enclosed space which is ideally suited for educational purposes. Many Windows of different forms the room is filled with daylight, but also help children to remember better and to focus in different zones, excite the imagination, stimulate curiosity and creative thinking. The very form of the building is also interesting and resembles a fairy cave or Fort.
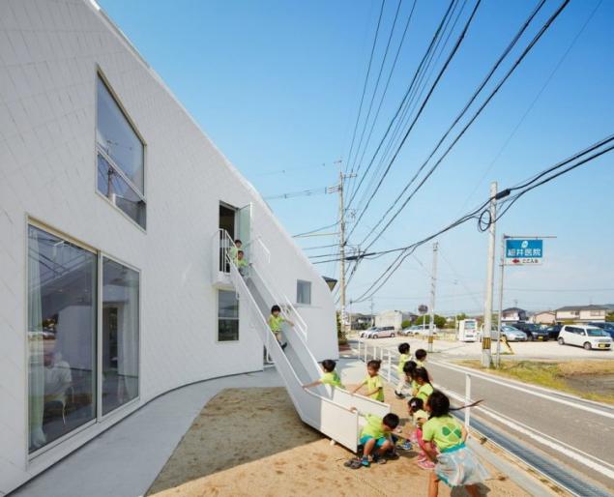
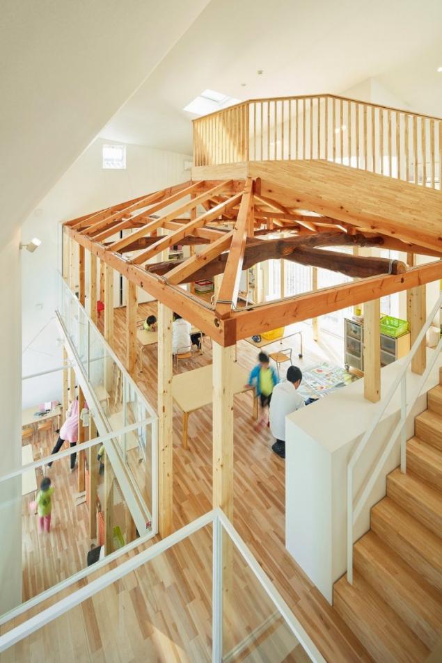
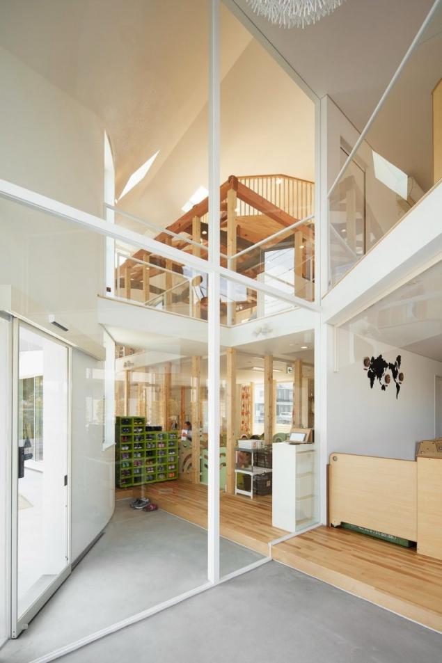
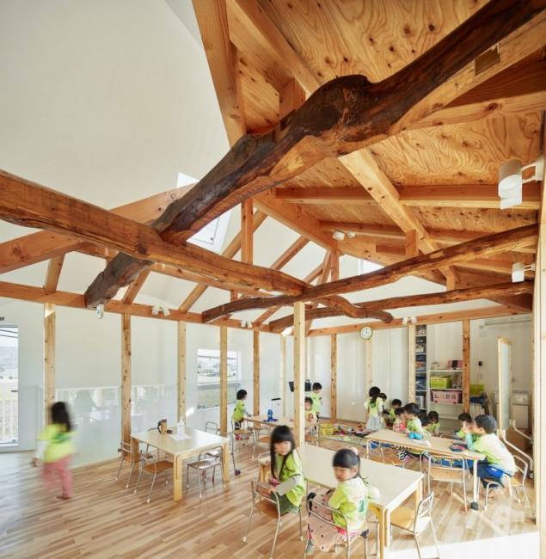
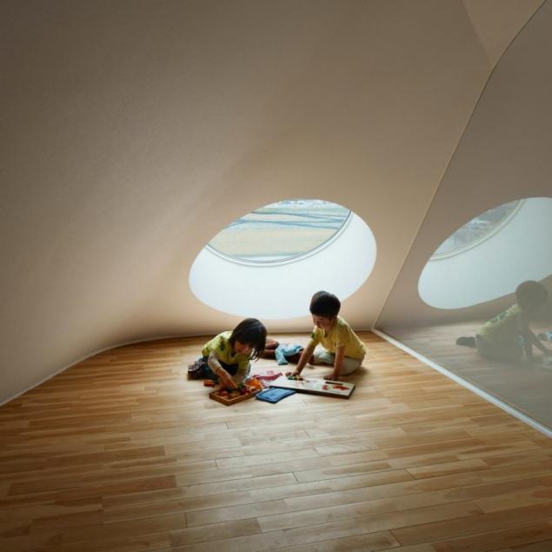
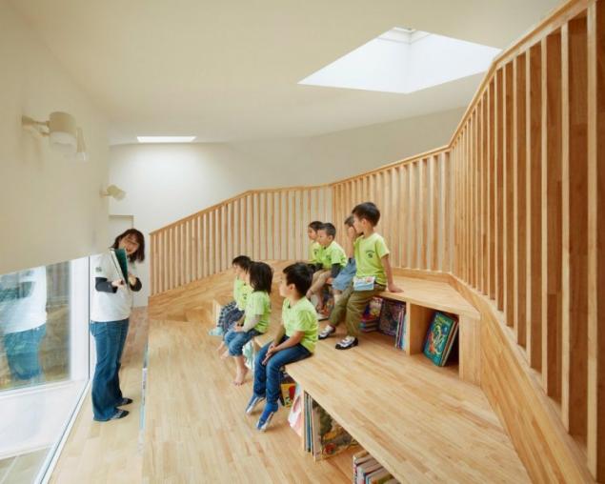
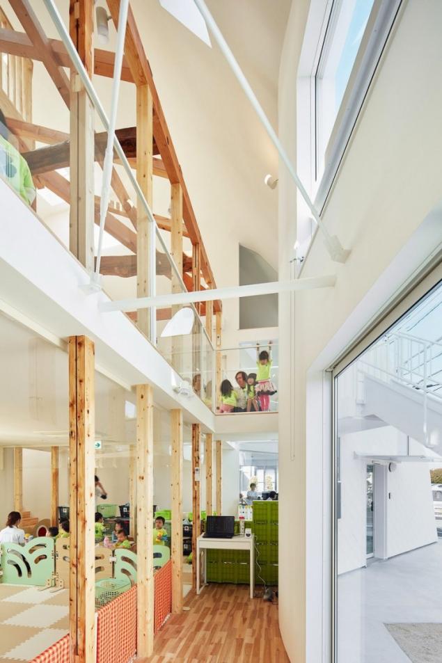
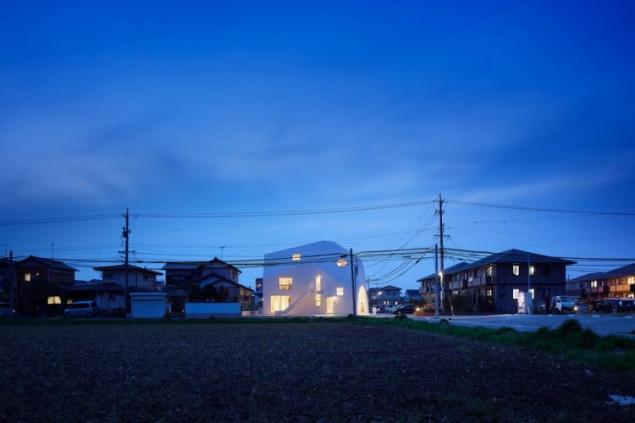
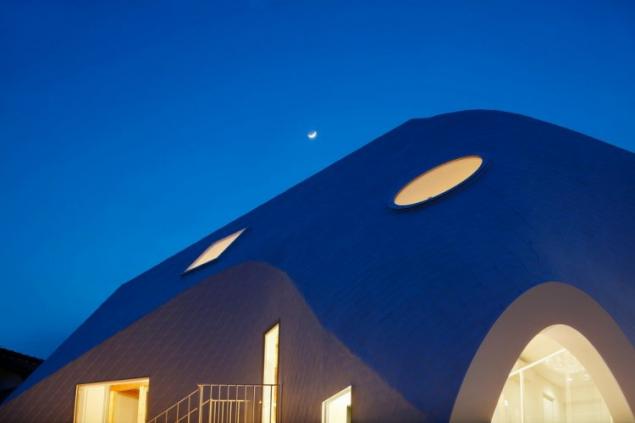
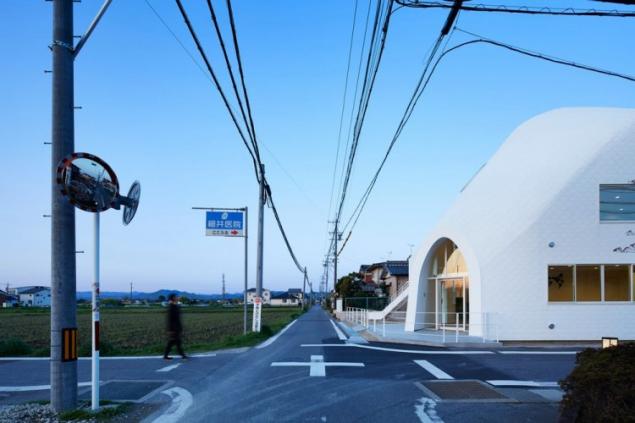
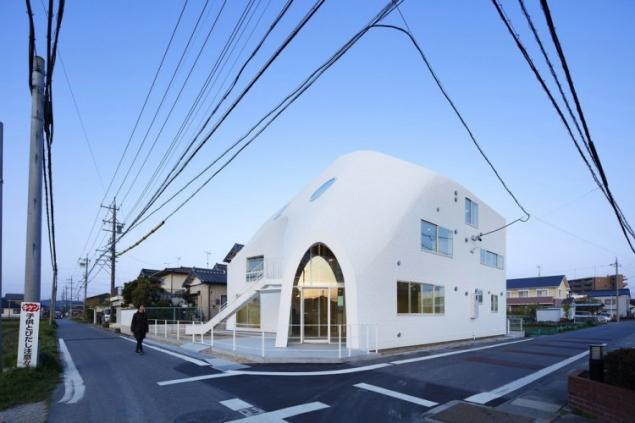
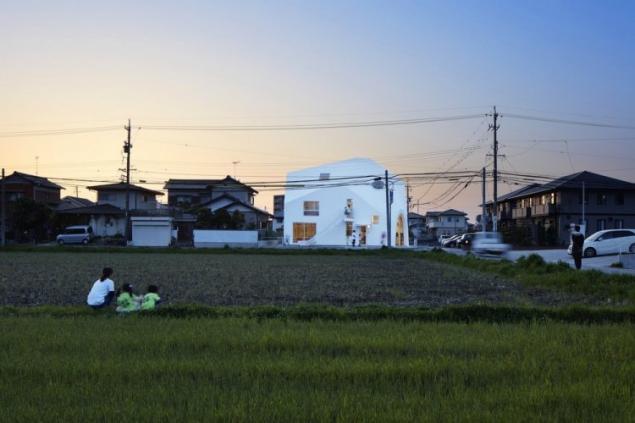
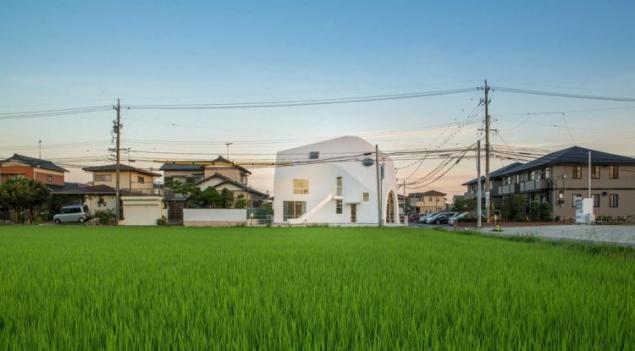

The architects took as the basis of the original wooden structure, semi-enclosed space which is ideally suited for educational purposes. Many Windows of different forms the room is filled with daylight, but also help children to remember better and to focus in different zones, excite the imagination, stimulate curiosity and creative thinking. The very form of the building is also interesting and resembles a fairy cave or Fort.






















