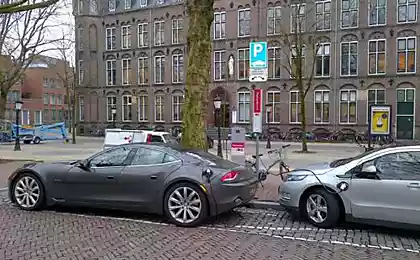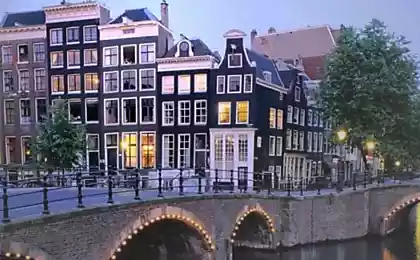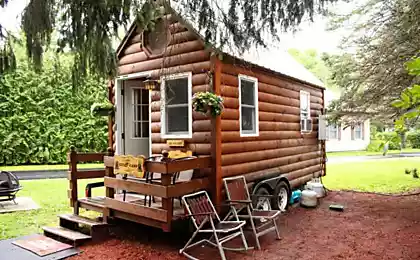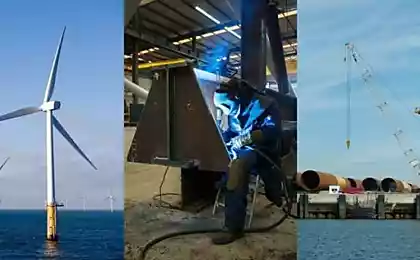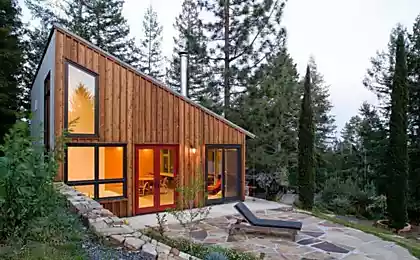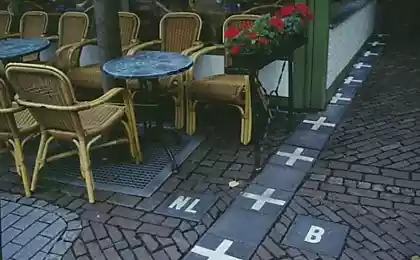601
A small self-contained house in the Netherlands
Walden Studio Architects presented the project of a modern small house in the Netherlands. Its area is only 17 square meters, it is made of natural materials, fully self-contained and mobile.
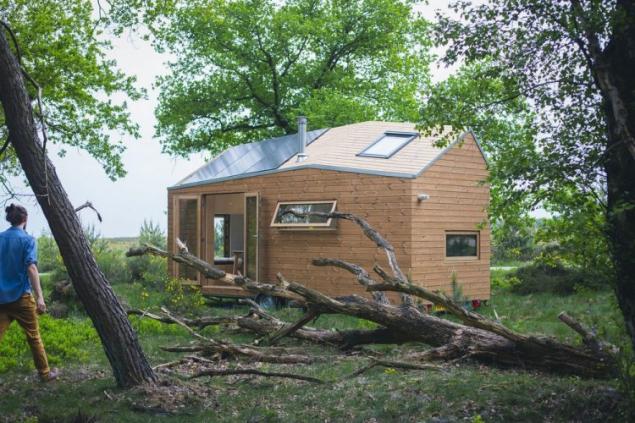
Sustainable technologies are combined in this project with an interesting design. Entrance doors in the house are two large windows. Inside, you can sit on the sofa corner, which combined with the storage system and further used as a seat in the dining area, designed for four people. In the center of the house fitted kitchen, table and stairs. The latter serves as a closet, hide the refrigerator, and leads to the top couchette. You can enjoy nature due to the large window of the bathroom. Despite the limited area, this house has turned out quite spacious and bright. And most importantly, its price is very accessible and attractive. Of course, the power consumption in a small space, a small wood stove is able to easily heat the whole house. In addition, three solar panels, thanks to which the residents always have electricity installed on the roof. The architects have taken care of the system of collection and recycling of rainwater. And the damage to the natural environment of this house reduced to a minimum.
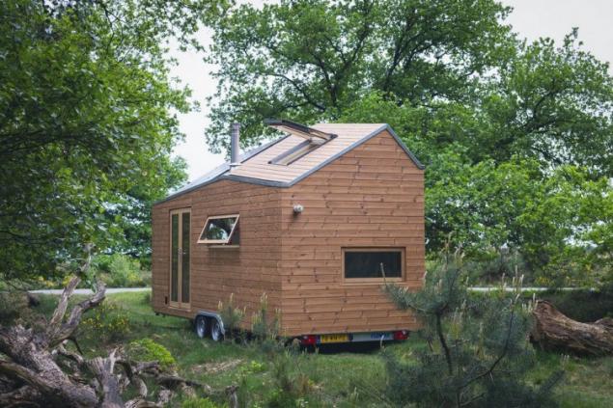
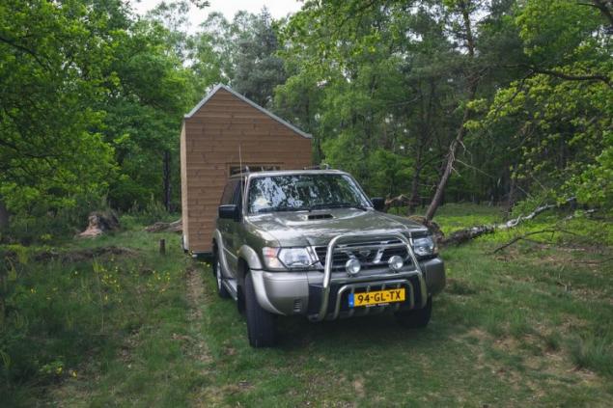
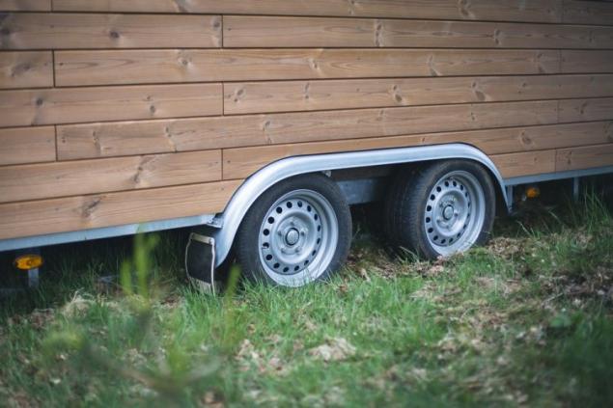
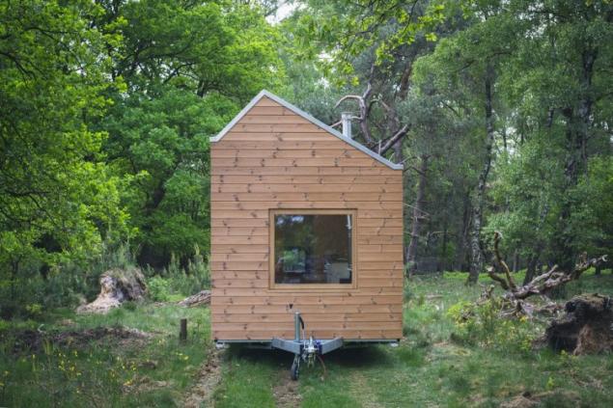

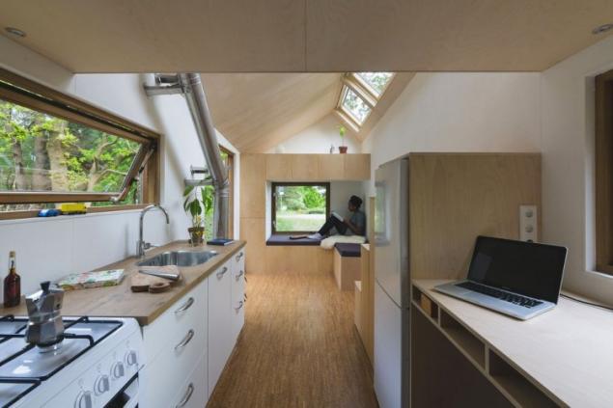
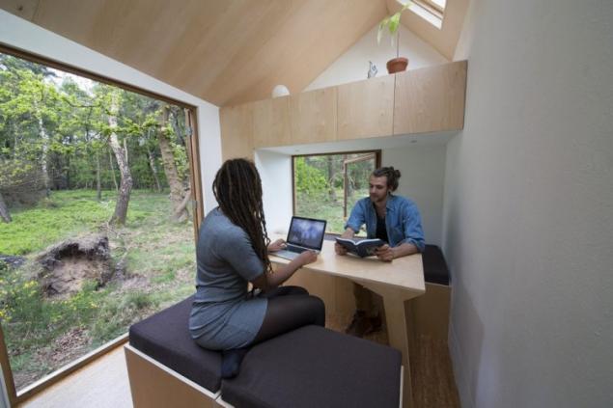
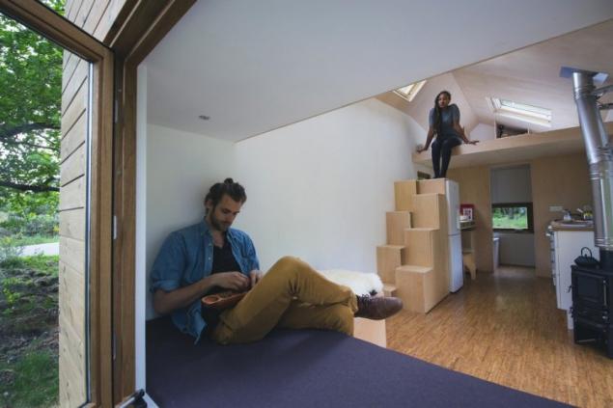
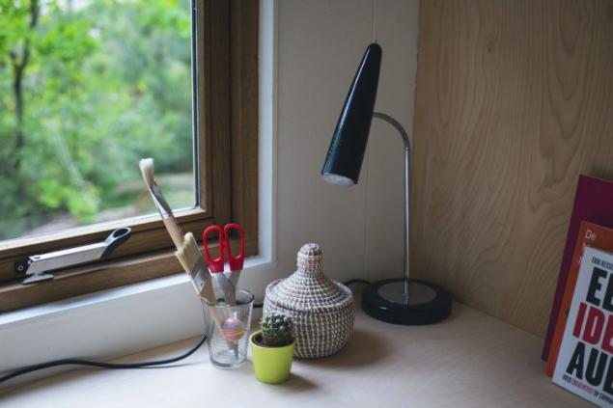
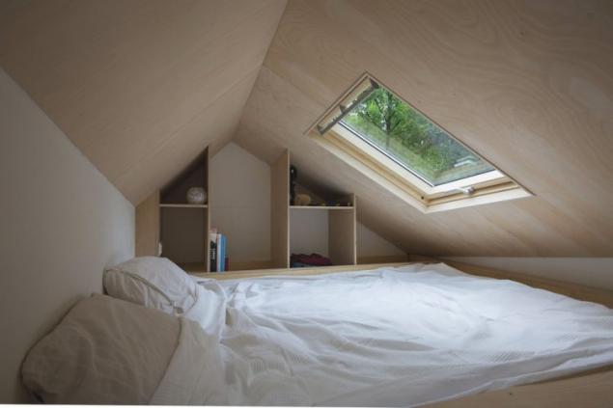
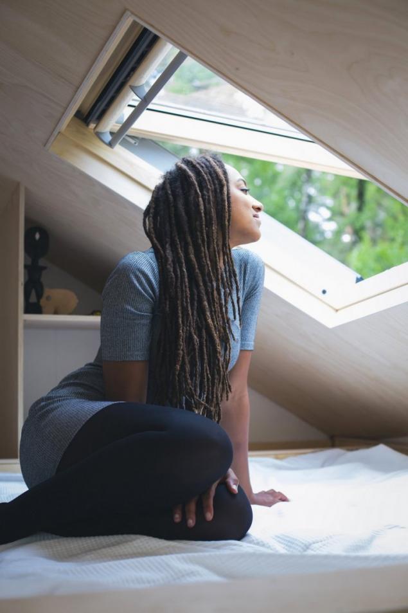
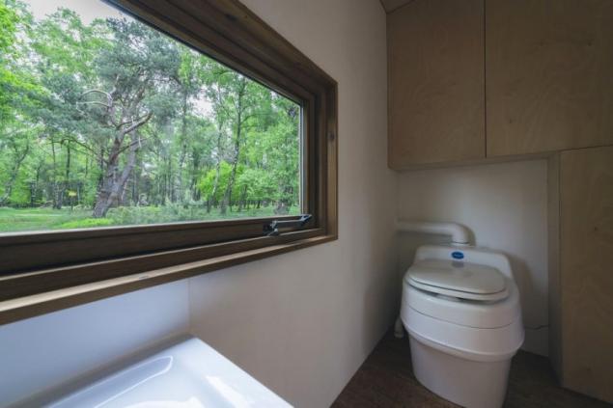
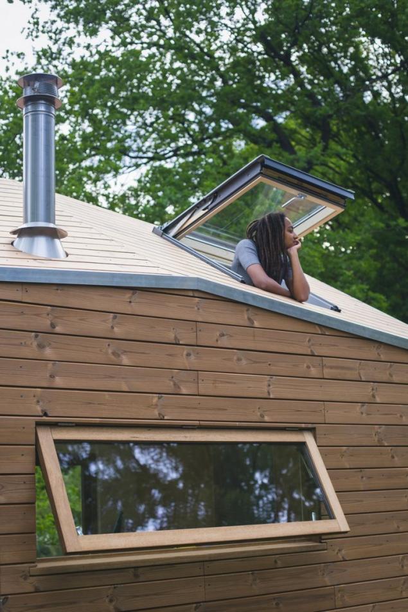

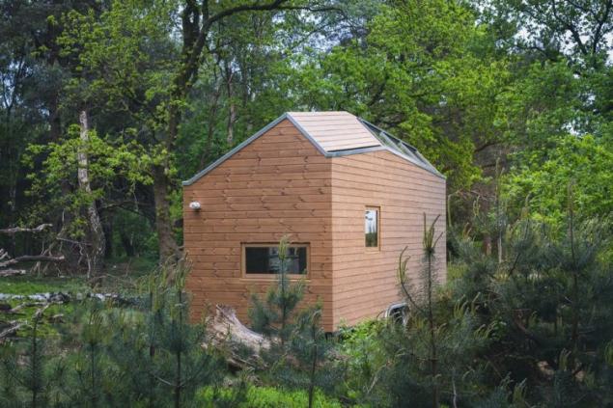
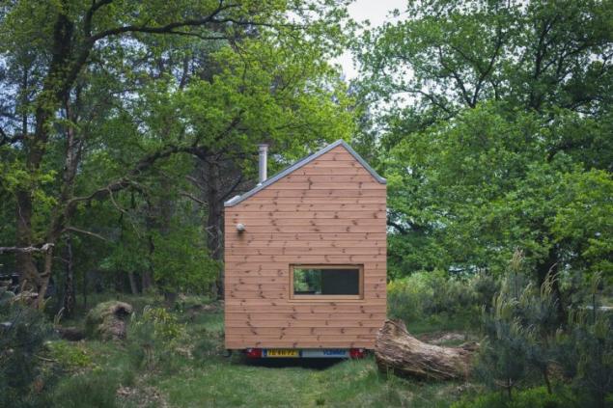
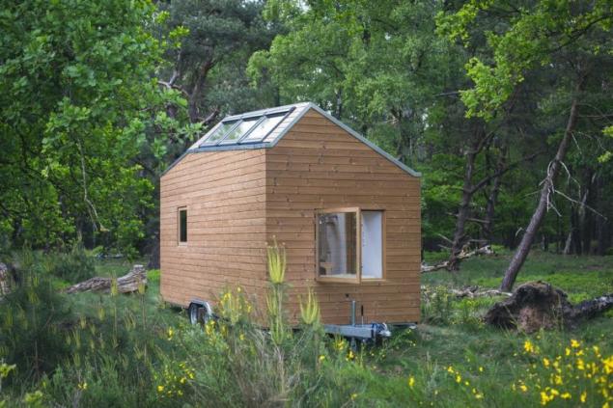

Sustainable technologies are combined in this project with an interesting design. Entrance doors in the house are two large windows. Inside, you can sit on the sofa corner, which combined with the storage system and further used as a seat in the dining area, designed for four people. In the center of the house fitted kitchen, table and stairs. The latter serves as a closet, hide the refrigerator, and leads to the top couchette. You can enjoy nature due to the large window of the bathroom. Despite the limited area, this house has turned out quite spacious and bright. And most importantly, its price is very accessible and attractive. Of course, the power consumption in a small space, a small wood stove is able to easily heat the whole house. In addition, three solar panels, thanks to which the residents always have electricity installed on the roof. The architects have taken care of the system of collection and recycling of rainwater. And the damage to the natural environment of this house reduced to a minimum.

















She gathered flowers and kneaded clay to make the week more than the husband in the past month!
Hipster-grandfather became a star Instagram
