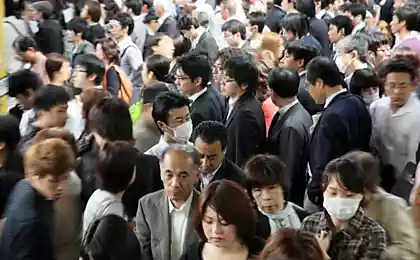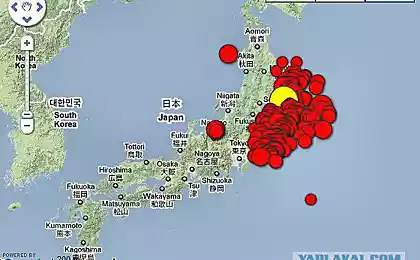628
Kindergarten in Japan
Architects Aisaka Architects' Atelier implemented kindergarten building project in Japan. Located in the city of Funabashi, a preparatory preschool is a structure in the shape of a circle, framing soil tandem, water and greenery, forming a courtyard. The building is two stories and an outdoor terrace with a garden designed on the roof, where they grow vegetables used in the development of the children's menu. Interest in healthy eating is also stimulated by the kitchen located behind the glass walls.
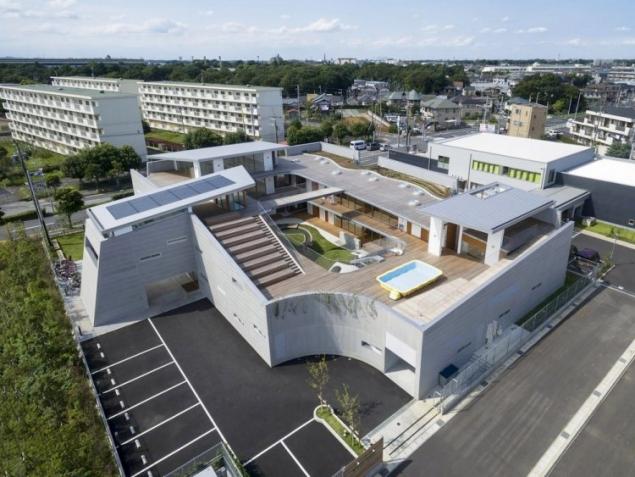
Sadiq is designed for 160 children, there are all conditions for fun and learning. The closed design ensures the safety and protection from the wind. This project is energy efficient, which favorably affects the natural environment and the financial costs of the operation as well as teach children frugality.
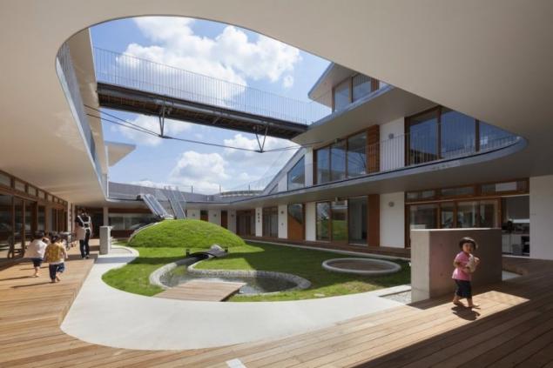
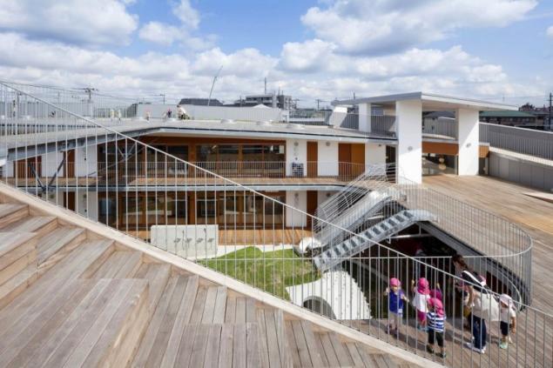
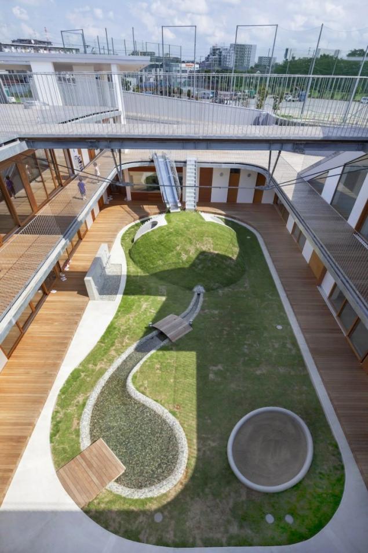
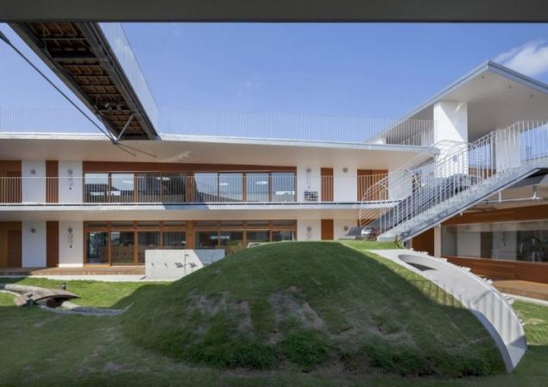
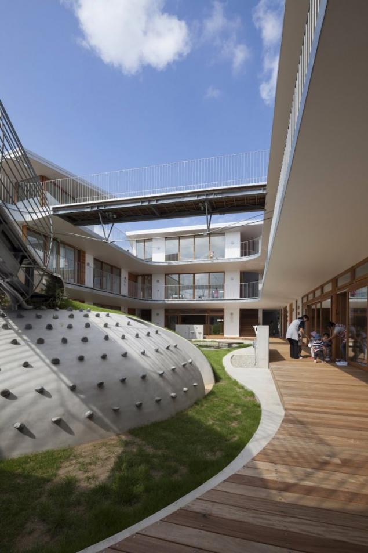
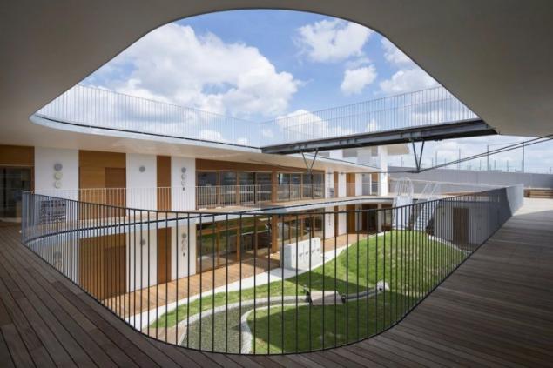
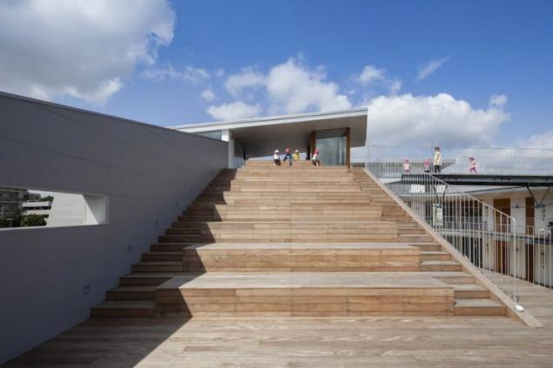
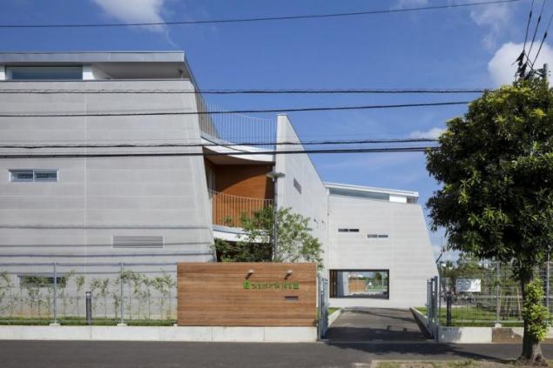
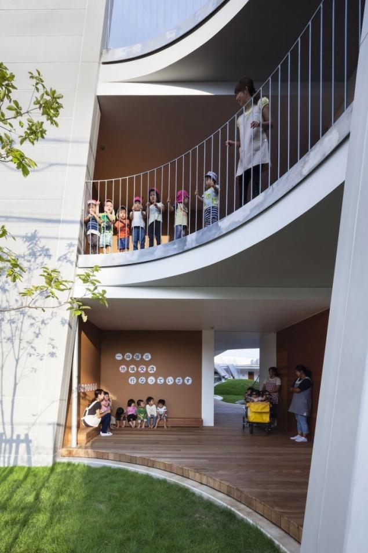
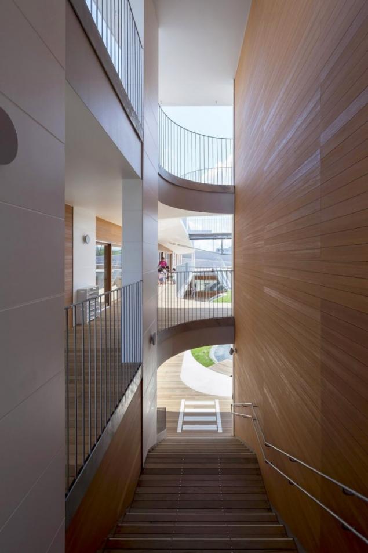
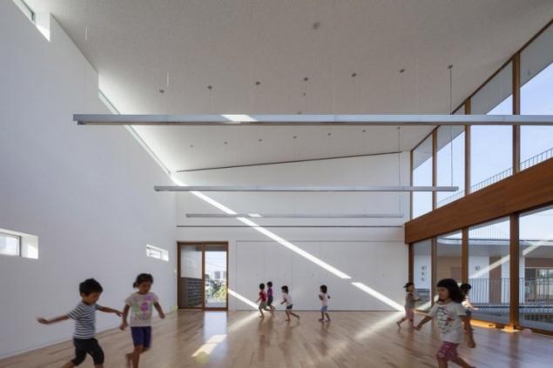
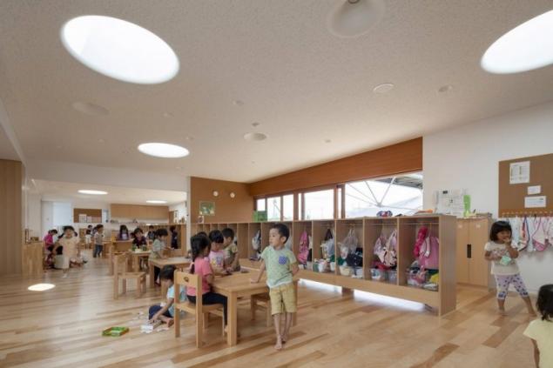
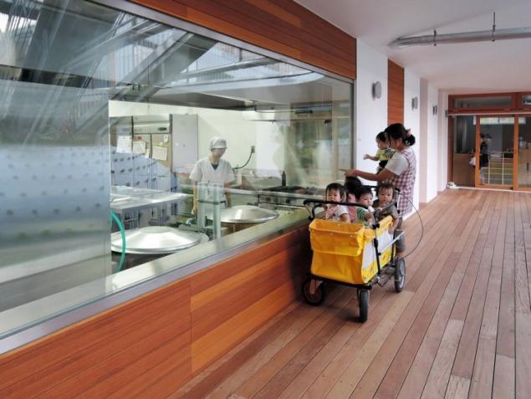
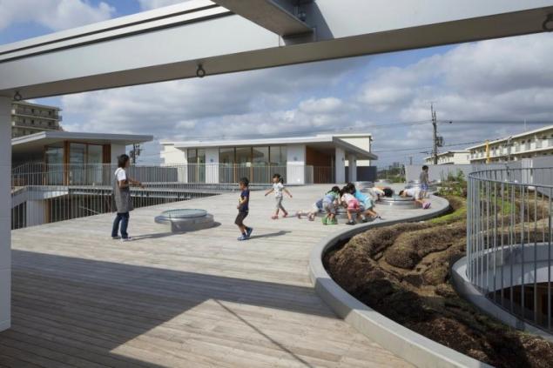
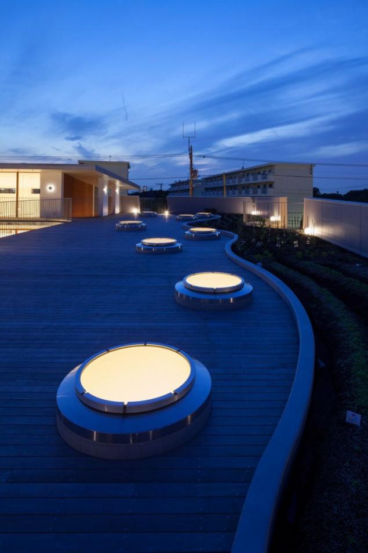
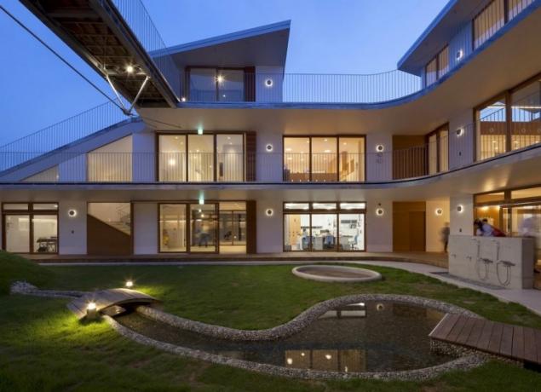
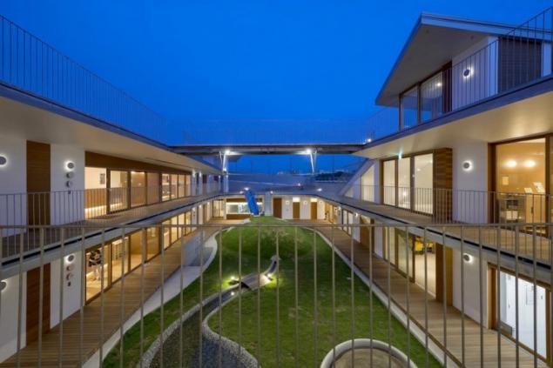

Sadiq is designed for 160 children, there are all conditions for fun and learning. The closed design ensures the safety and protection from the wind. This project is energy efficient, which favorably affects the natural environment and the financial costs of the operation as well as teach children frugality.

















Worthy Dr. Komarovsky answer to all parents who do not teach the children!
Life bears in pictures Paul Nicklen






