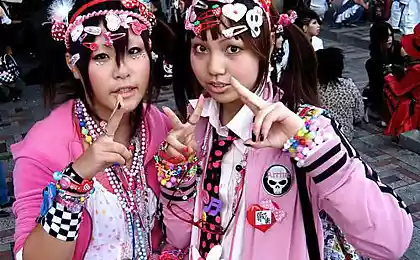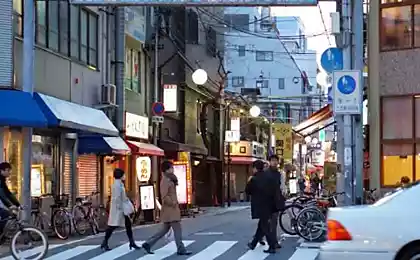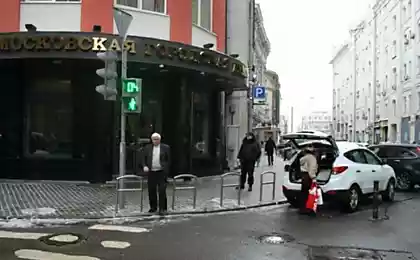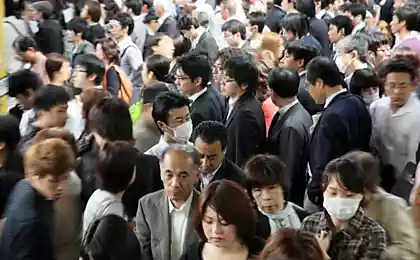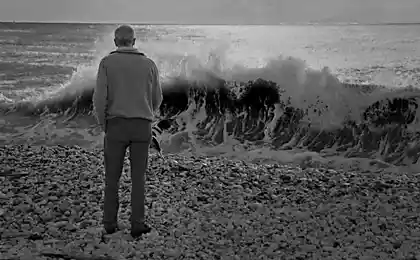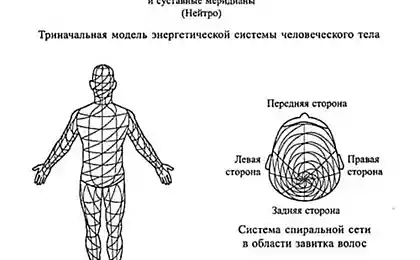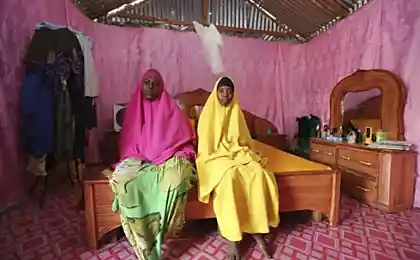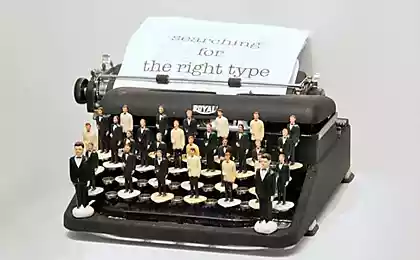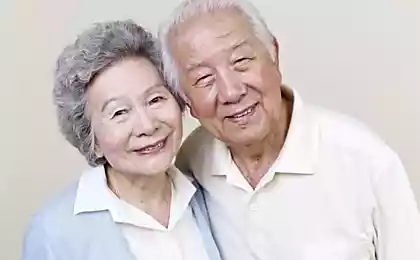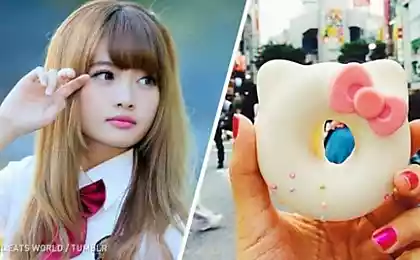10624
How are Japanese mediocre: a fascinating story in photos
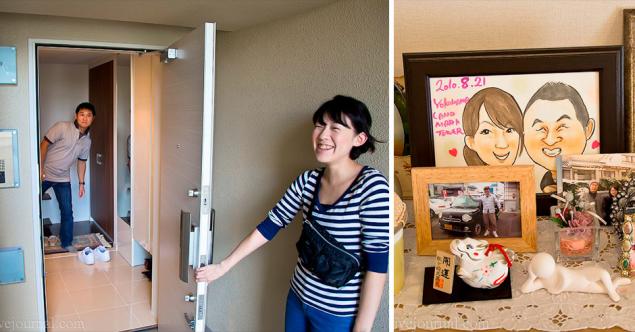
Many interested Japan often asked: how the Japanese live? As they all settle in everyday terms? Fotobloger under the name barmoska, living in the two cities, Osaka and New York, shared his observations. < Website publish this fascinating post for your readers.
Sometimes there are posts in which people not only in words tell about the visit of the Japanese ordinary apartment, but also show her the photographs. Residents of the rising sun rarely call for a visit to her (when compared to Russia, for example), and the reasons for that may be several. Personally, I think that the main reason - it's probably still tightness: do not want to show their way of life, living conditions are not, and indeed for most of it's unusual ...
Some of my friends from Osaka (young couple) special facilities in this regard are not, and I was able to visit their apartment and make some pictures.
Immediately I warn you - no artistic value of the pictures should not be expected, it's just the usual interior housing, which can get some idea about the house »
1 So, get acquainted -.. Left Kimura-san and his wife right, Eri-chan. Invited to come into their home.
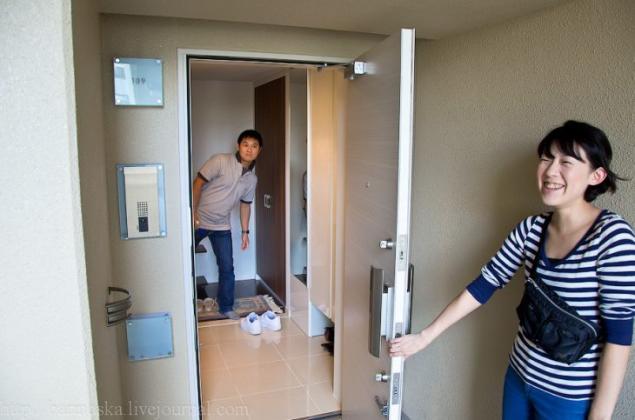
Source photos: Barmoska.livejournal.com 2 But let's start from the entrance.. Outside, parked their car - a tiny Daihatsu
.
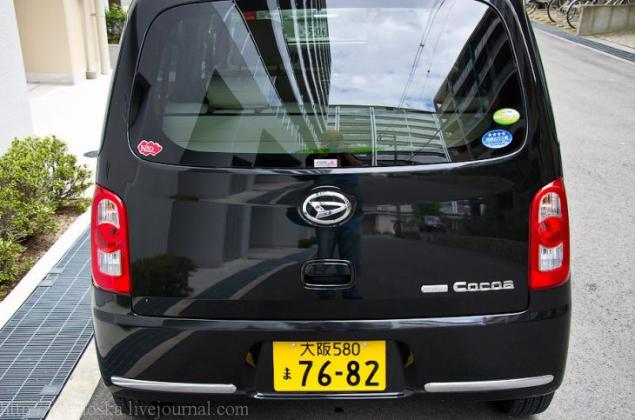
3. Of course, they have a place on the inner parking under the house, but when they go to the city for a short while, drop a car from the emergency exit. < br>
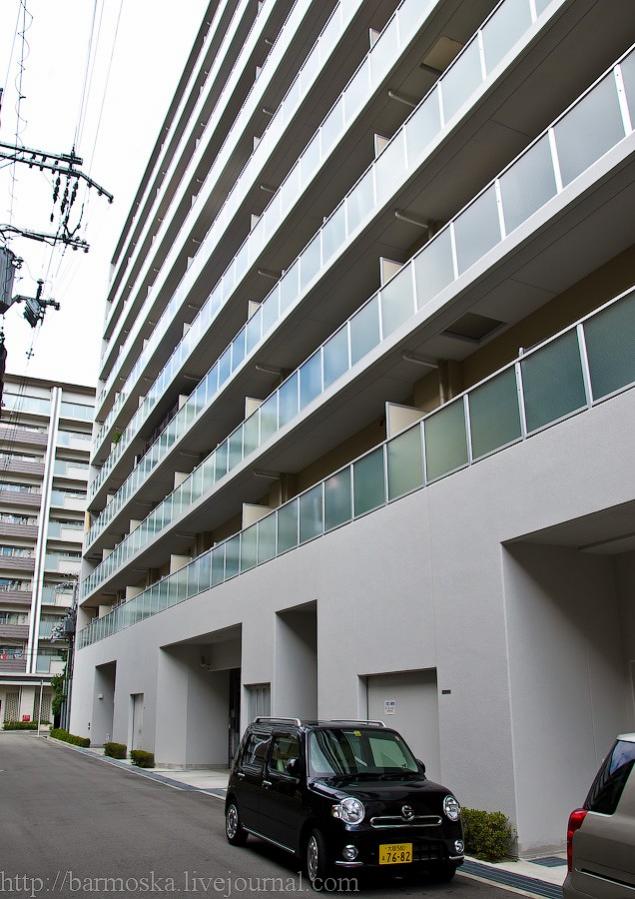
4. Floors in the house a little, but there, unlike many other buildings in Osaka, the most apartments mnogometrazhki.
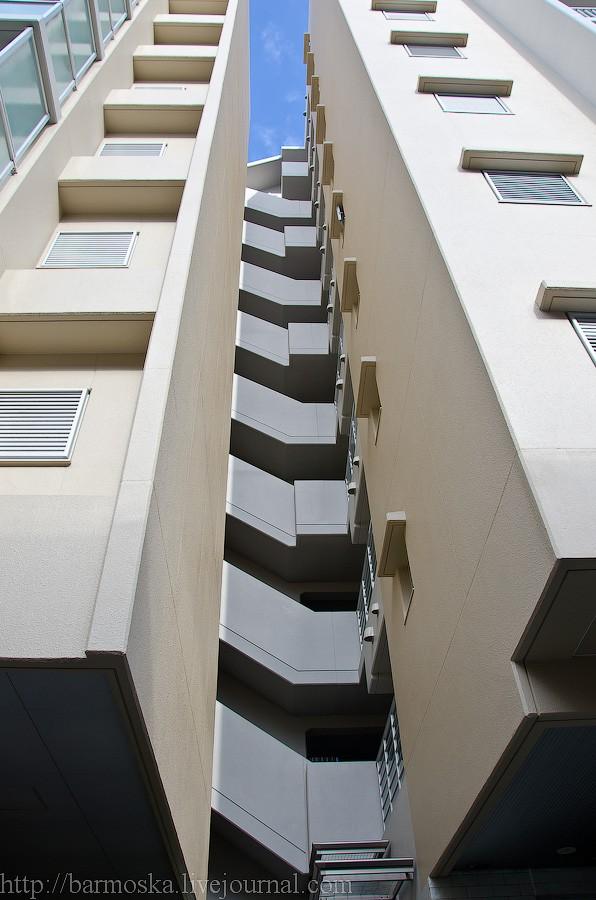
5. This is an emergency exit. CCTV is here.
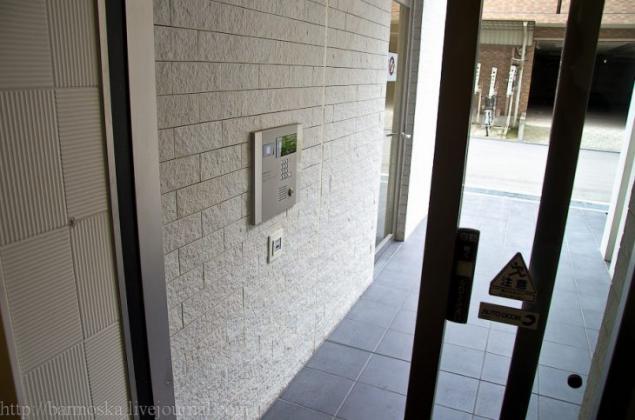
6. next to the emergency exit located mailboxes and even has a drinks vending machine.
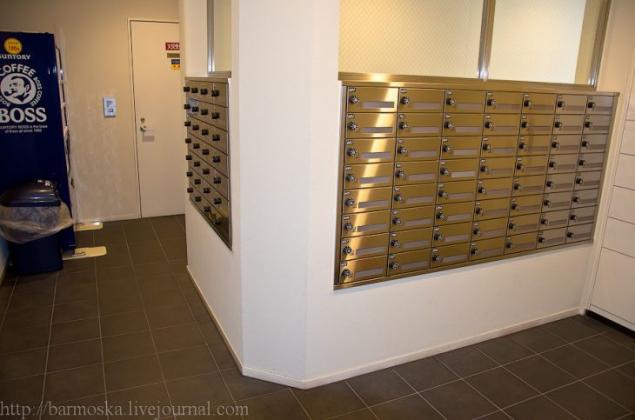
7 And these white boxes -. A kind of safes for storage of undelivered parcels and packages. They are installed in all new homes. How the system works? For example, I am the tenant of apartment number 601, and I must come to the parcel courier service Black Cat. I went out to the store, and at this moment a courier came. He rang the intercom a few times, I realized that I do not have, and the outside of the home can put a package in one of the vacant offices of the safe. When he puts the package into the box, then dials the number of my apartment, 601, and then wrote me a notice: "Because, they say, and so you came and did not find him at home, put the package into the box number 1". I'm coming home, I read the notice, I come to this unit, attach your computer key to the entrance - the computer sees that the key to the apartment number 601, and opens my locker, which is designed for 601 apartments posting
.
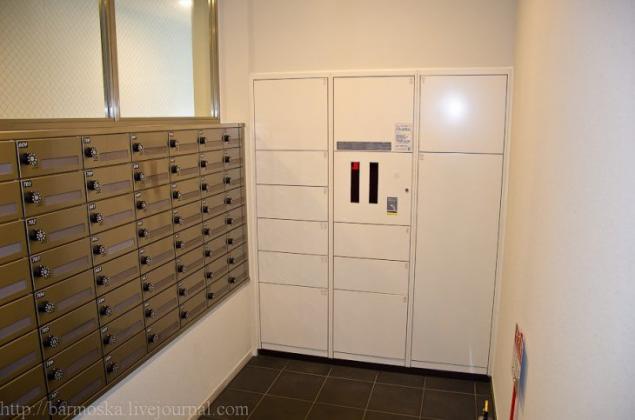
8. Go ahead ... This is the interior of the main hall, where the main entrance to the building. Here, in the cool (or warm, depending on the season), the air conditioner can sit, waiting for friends.
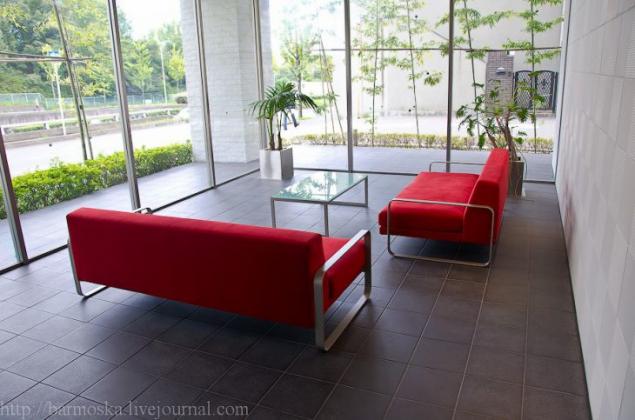
9. unpretentious decoration.
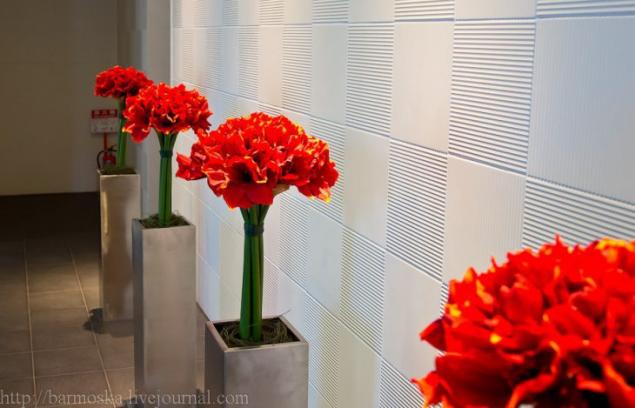
10. The video on the main entrance, bigger.
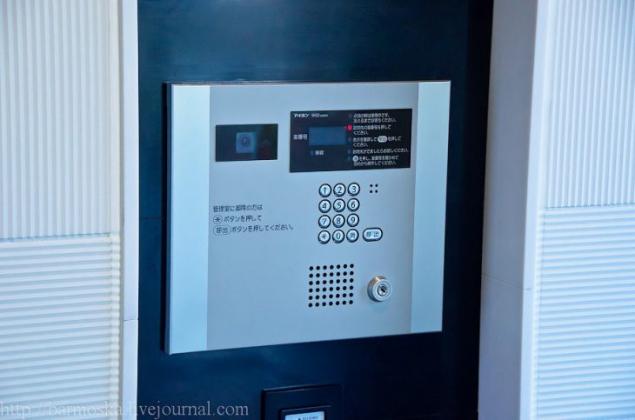
11. On the first floor houses the elevator hanging display, showing a picture of the cabin. So, for safety.
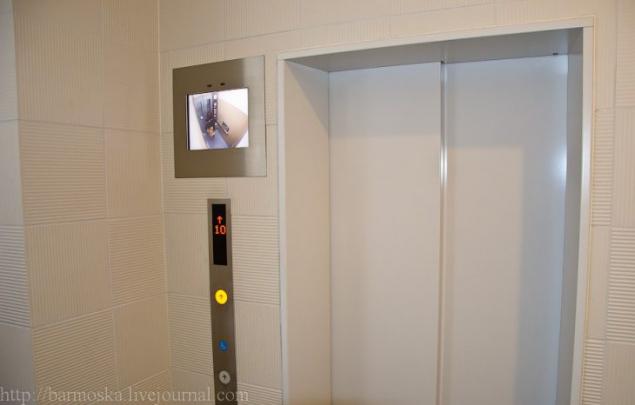
12. The picture, by the way, good quality.
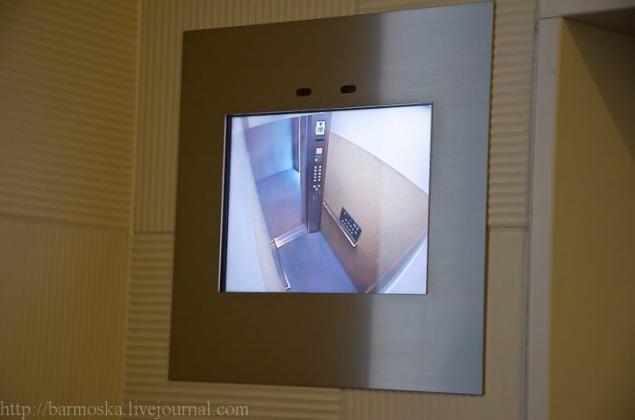
13. lift himself comfortable, writing even present in the English language. Specifies the next stop.
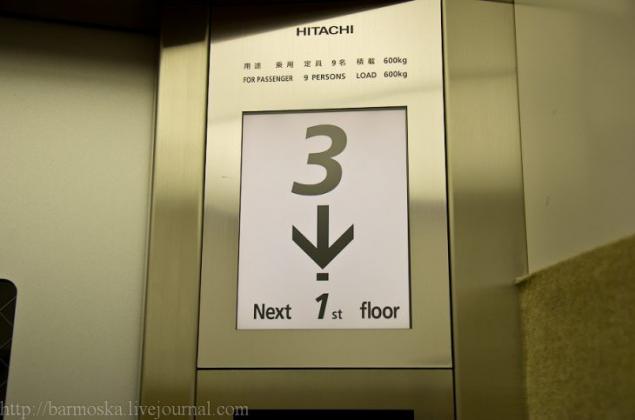
14. Some of the windows of apartments are located on a shared balcony. Of course, they closed with iron shutters, but it does not add comfort ... To my friends are lucky - all their windows are located on the outer wall of the house
. .
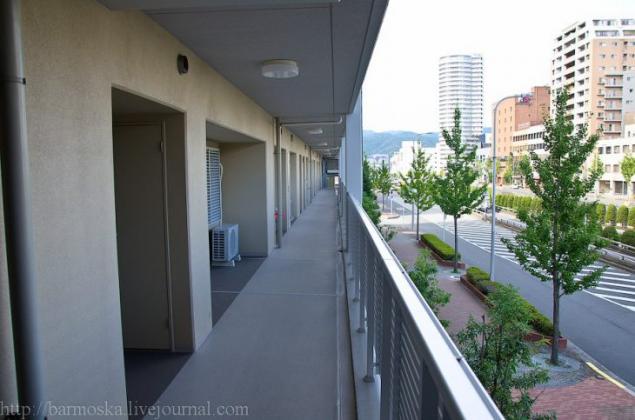
15 Here is the entrance to the apartment - a lamp with the number at the bottom of the lamp to illuminate the floor in the dark, intercom. Left a special handle to hang the hood or bag until you open the door. The door itself is made of metal, however, is not such a heavy and durable, as we have in Russia.
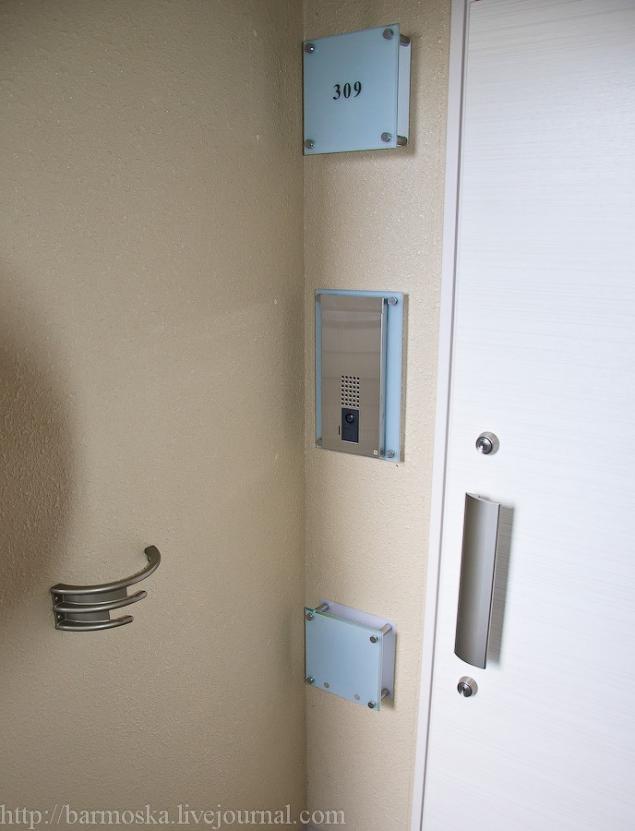
16. Here finally reached the apartment. I will try to explain the plan, as it will. On the right you can see the white nut, where all left shoes - this is the entrance. I stand in the corridor leading to the rest of the apartment. In the hallway more straight ahead has a wardrobe.
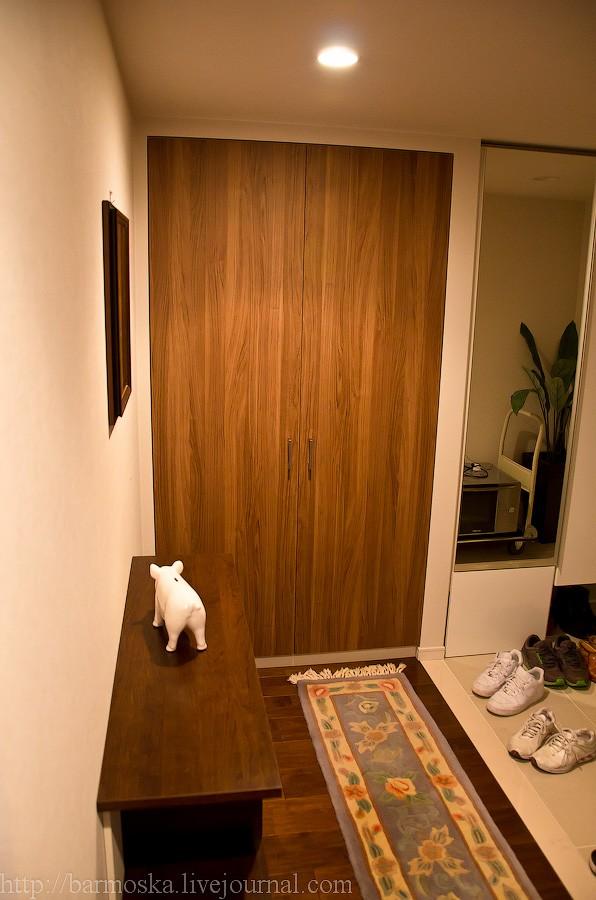
17. Now I have turned 180 degrees, and the hallway behind me. On the left - the entrance to a small room, straight ahead - the entrance to the toilet
.
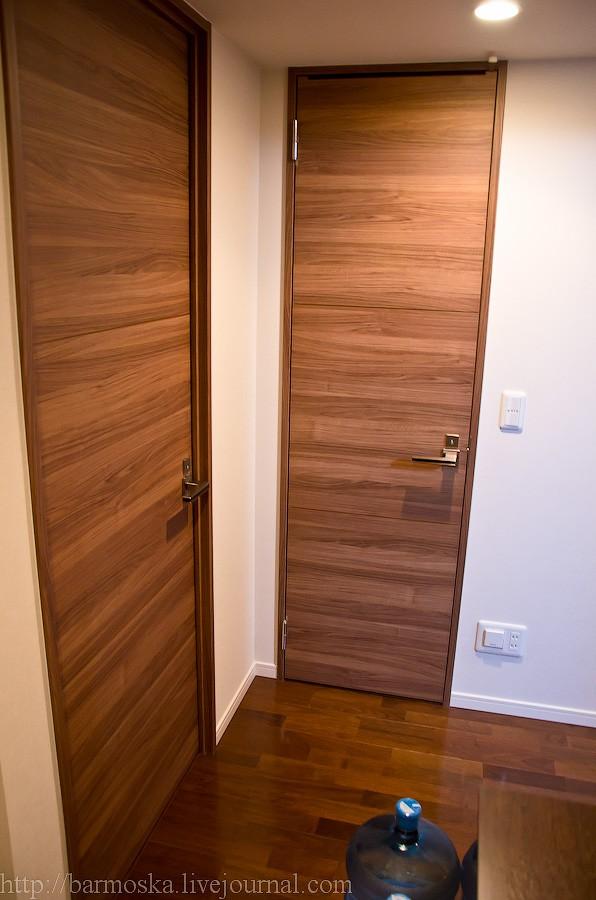
18. Open the door on the left and looked inside. A small living room, desk, television, futon (sleep on the floor) ... the left (not visible), a large wardrobe. LED lamps all, a large diameter. Pay attention to the socket on the ceiling - the builders have provided electricity and TV sockets even when
.
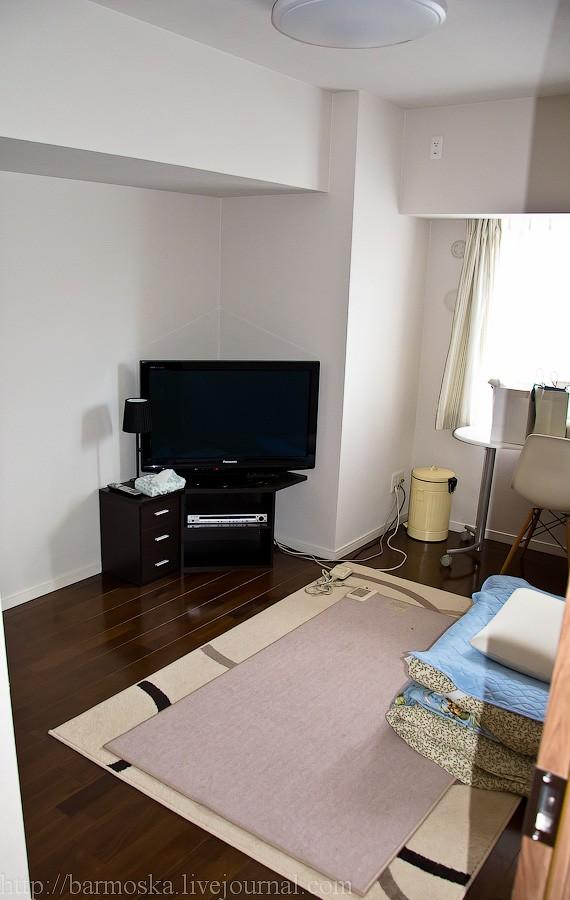
19. Now look in the door, which was straight ahead. Here, as you can see, there is a toilet. Never anywhere in Japan (except hotels) I have not seen the combined bathrooms with toilets. Always all separately, and it happens that not even in the neighborhood. Another point - by default in all new homes are installed toilets with running - remote with buttons on the left
.
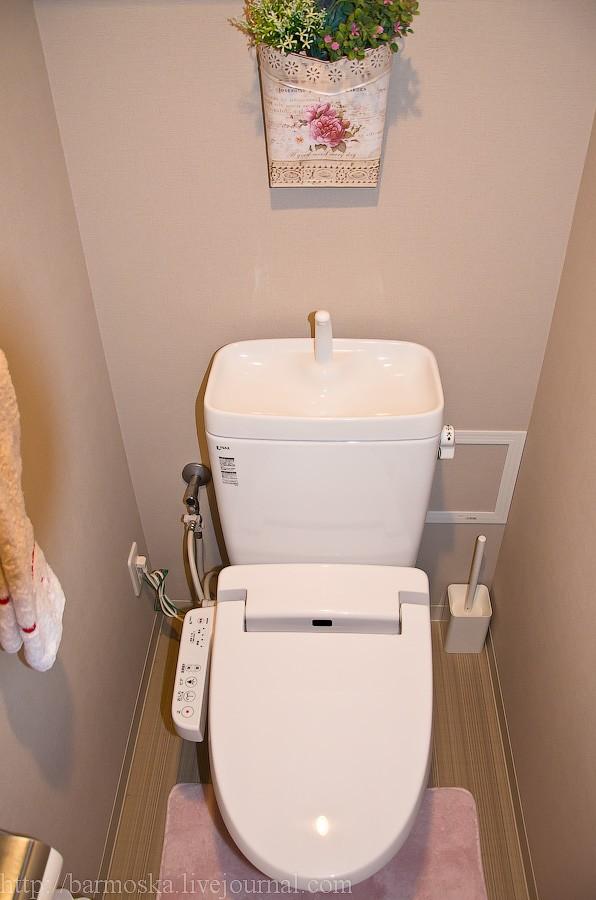
20. Once the photo number 17, the corridor turns right. There are three doors. The door on the left - it's the door to the bathroom (the first part). The door leads directly into the living room and kitchen. The door on the right - another small room. Let's first look at it.
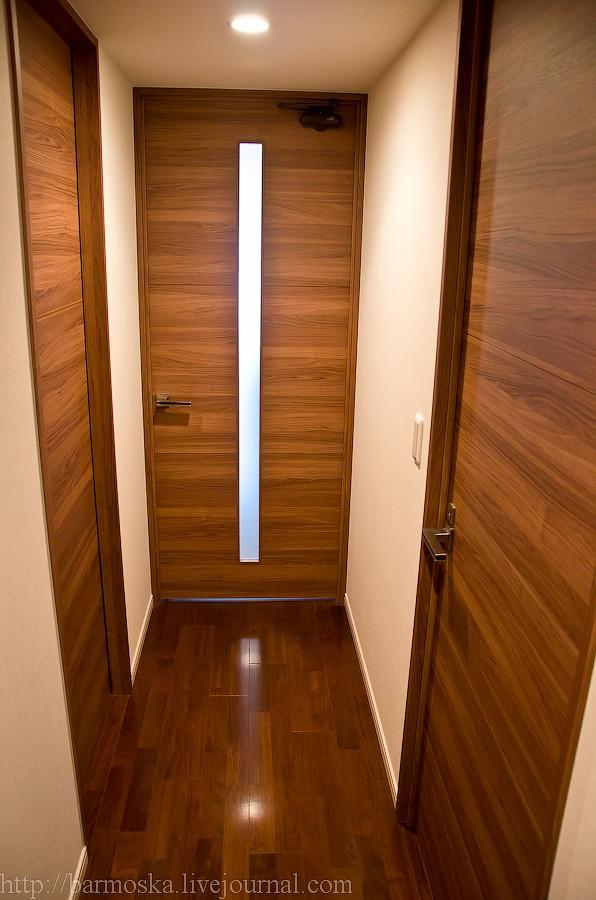
21. Another living room. However, it serves them as a dumping ground for all sorts of different stuff.
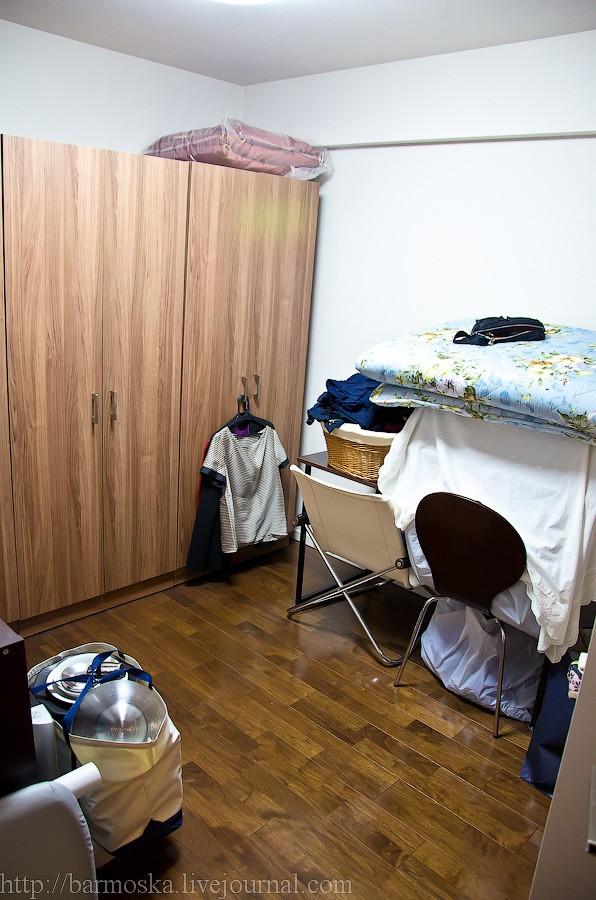
22. Now walk straight out the door with pictures of 20, leading to the living room and the kitchen. Immediately on the left wall behind the door is a kind of remote control almost everything in the apartment. Joke. light switches are left in all the rooms, in the middle of the remote management of gas and hot water in the bathroom, right intercom.
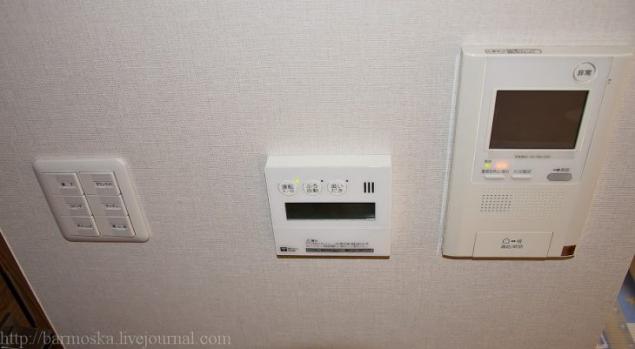
23. We pass on. On the left hand - the kitchen, where the hostess prepares a simple lunch. In the kitchen there is access to a small balcony. Large refrigerator side-by-side, cooker hood ... not a lot of lockers for storage of utensils - in fact, so the mind is a healthy pot. Behind another door refrigerator - leads to the bathroom. That is actually in the bathroom two doors - one from the corridor (photo number 20) and the second from the kitchen
.
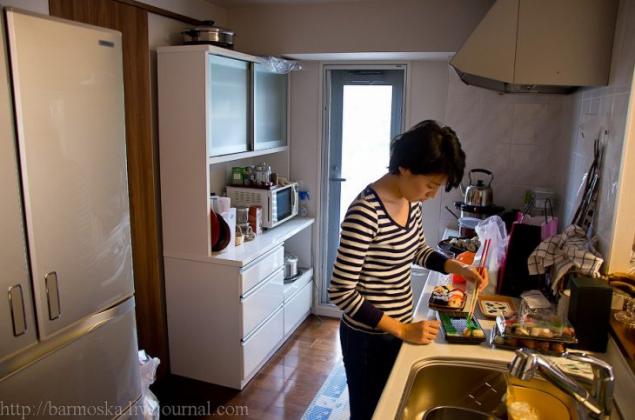
24. The door to the kitchen balcony.
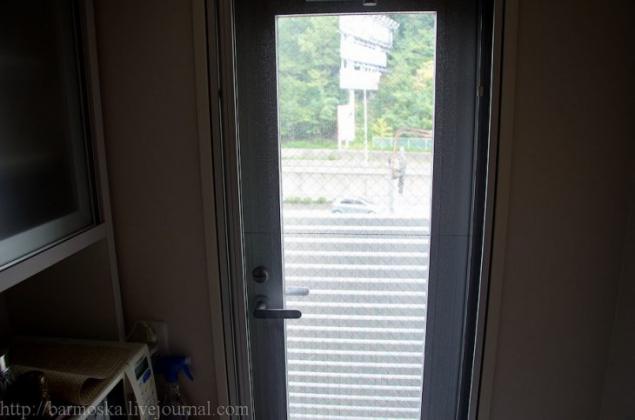
25. Now, let's look at the bathroom (it is removed from the kitchen door). Large sink and mirror cabinets for storage of cosmetic products. To the left on the wall of an auxiliary control unit for the bathroom - dryer features a sauna and air conditioning can be controlled, and here. The door directly to the bathroom itself reflected in the mirror.
.
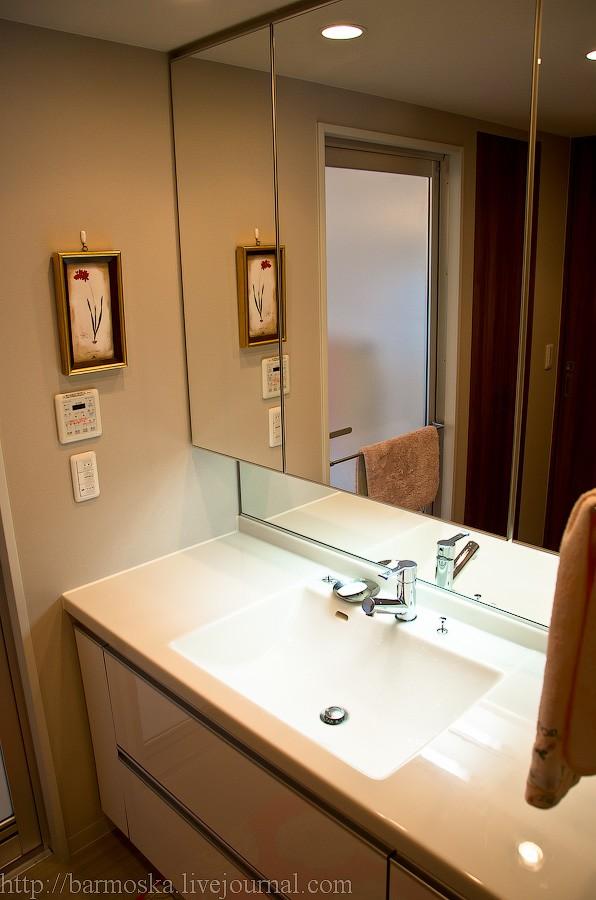
26 Look to the left - here stiralka installed (on a special pallet, of course) and is visible to the right door of the hall
.
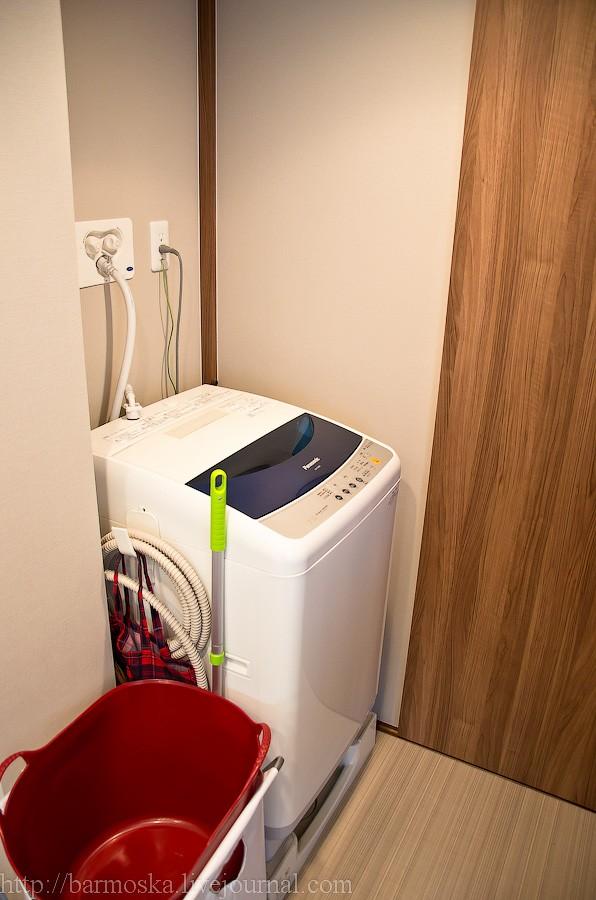
27. And this is a bathroom. From the window, beauty. Note the shower heads and the floor - in Japan usually take a shower not in the bathroom, and standing (or sitting) here in this rough plastic. Stock water, of course, provided (a small flap under the bathroom). In the mirror of reflection can be seen even two controls - one for the bathroom, the second for the other functions (sauna and so on.)
.
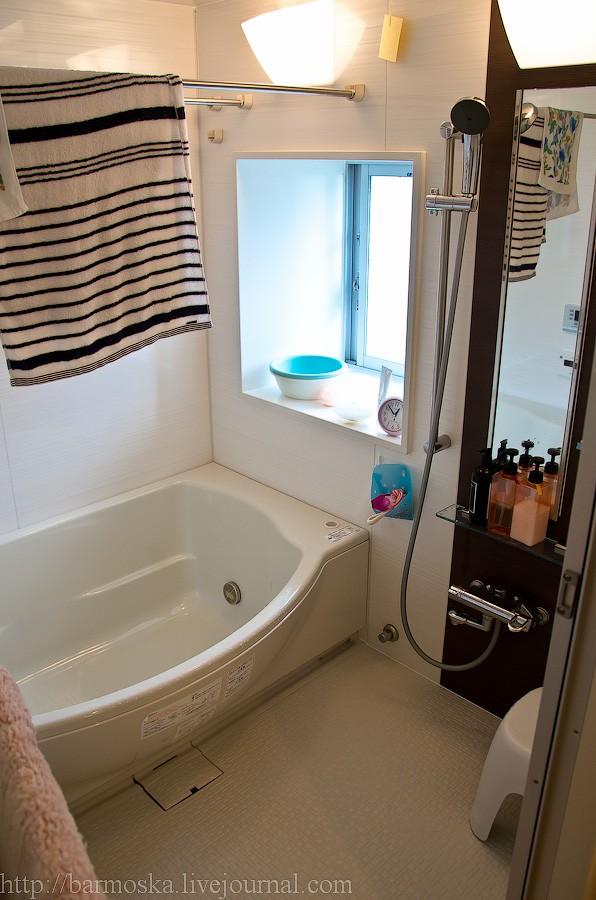
28. Go back to the living room. If you look again at the photo number 23, with a kitchen, then right behind me, I found another door - this was the entrance to the master bedroom. Come inside did not, too much embarrassed the hosts, he withdrew out of the door. The room is large, spacious ... The European bed, computer desk, cabinets, and there is access to the loggia.
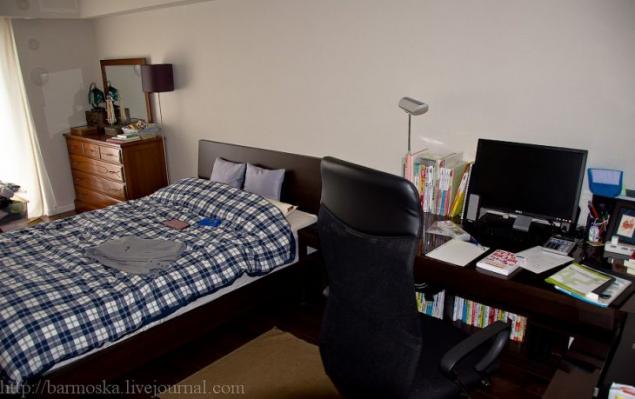
29. In the living room there is a small sofa.
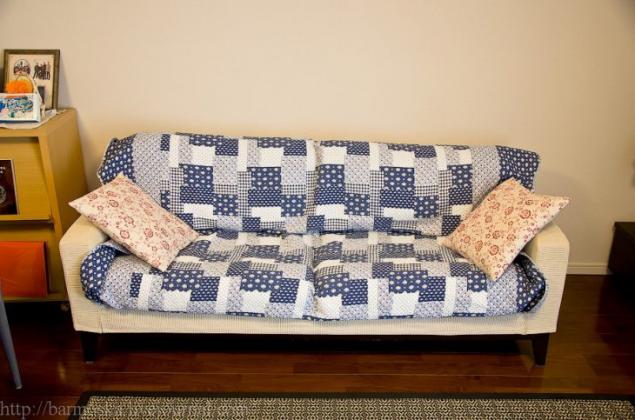
30. On the left of the couch something like tables with master's "treasure". Comics, tea book, family photos ...
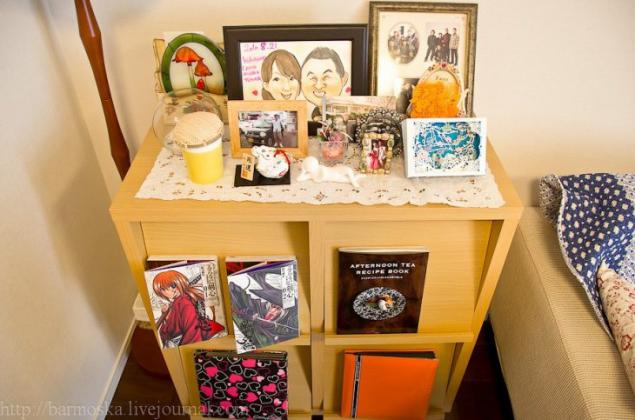
31. They married quite recently, in August two years ago, and before that occurred one and a half years. Work, by the way, together, in the same company as managers. At work and met. Small wedding picture can be seen in the bottom right of the picture - it is Eri-chan in a red dress
.
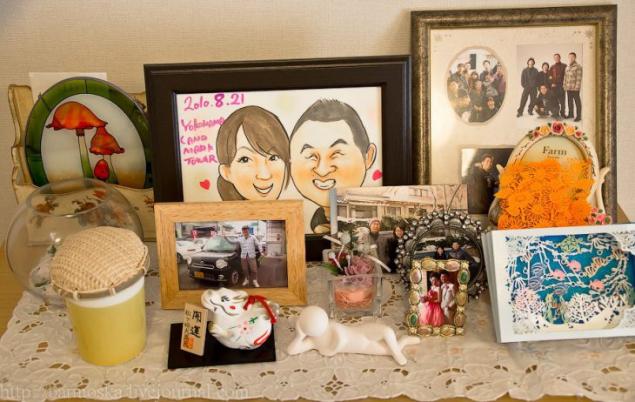
32. at the wall opposite is a chair and a dresser with a festive dishes.
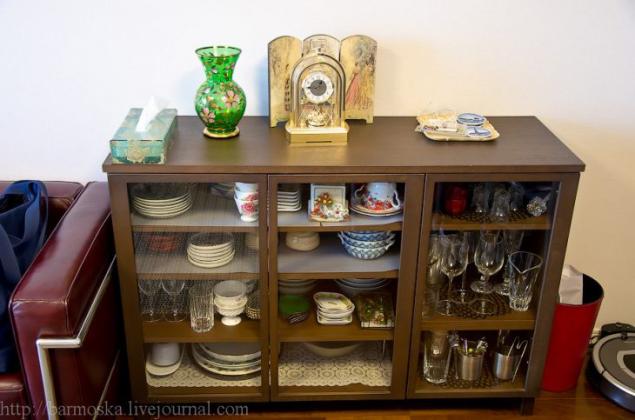
33. to the right of the sofa TV and PlayStation 3.
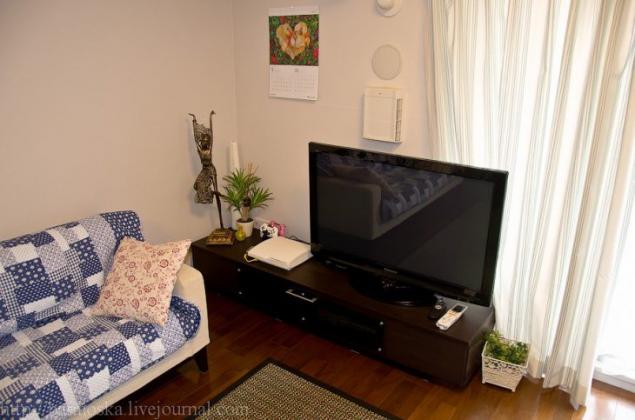
34. Well, as without a toy?
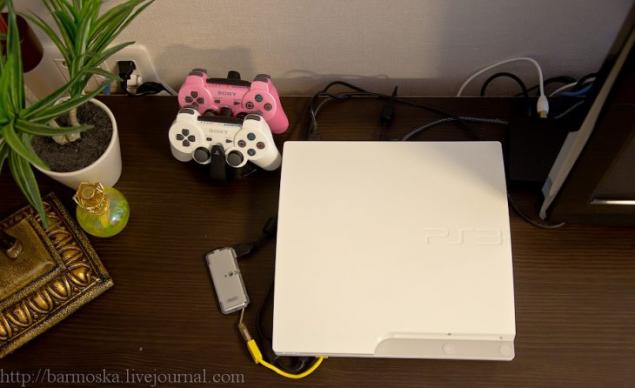
35. On the wall behind the TV hatches ventilation and forced ventilation. The air in the apartment very clean, by the way.
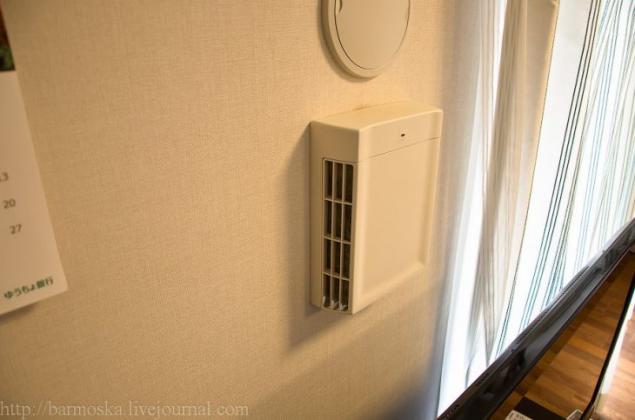
36. Air conditioners hang in every room.
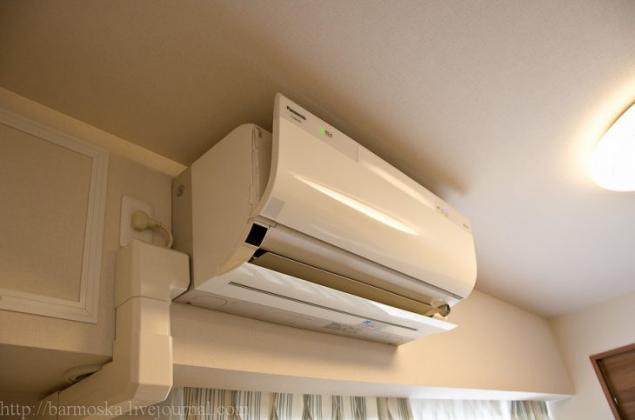
37. There is also a second access to a large loggia (total with the master bedroom). Doors sliding everywhere - which, of course, is not very good because of weak tightness in the cold season. Oh, sorry, glaze can not be, or else one room can be arranged.
.
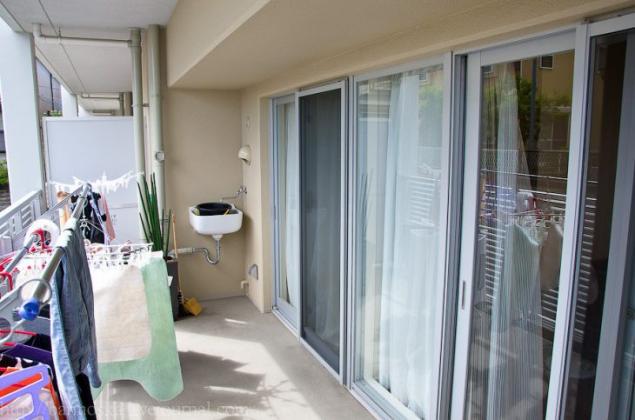
38 Once again, all the new houses on the balconies or loggias have washbasins fully supplied with water - so it was easier to care for flowers
<. br>
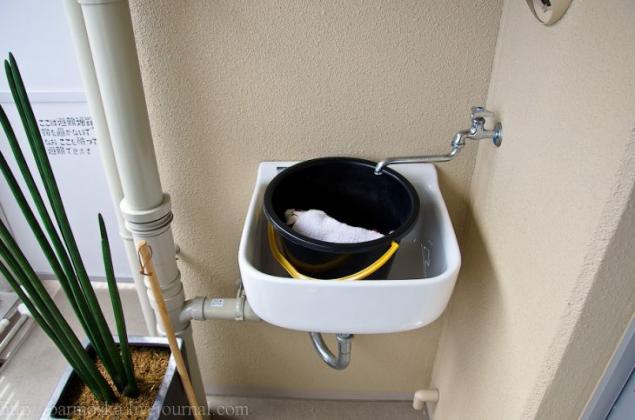
39. Well as Japanese house and no bells and whistles? For example, here is the wireless robot vacuum cleaner. In Russia, by the way, is sold in full.
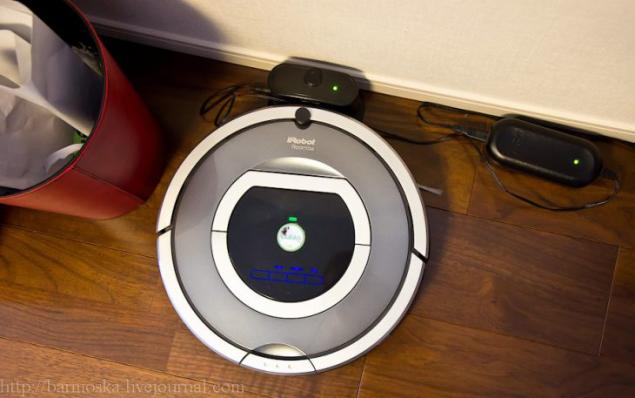
40. arrived lunch time. The hosts were treated to what God has sent ... On this day, he sent them a large assortment of sushi, cold water with ice and little rolls.
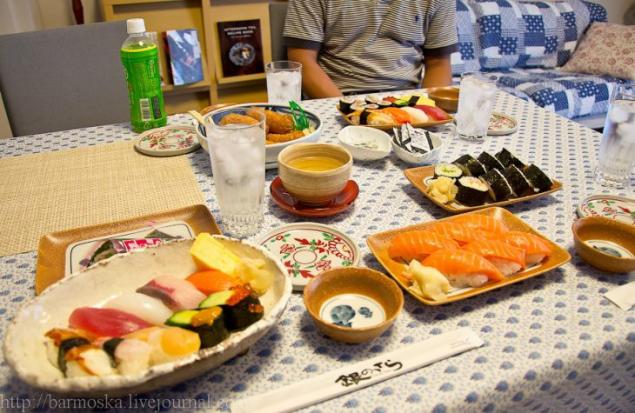
41. This is there did not.
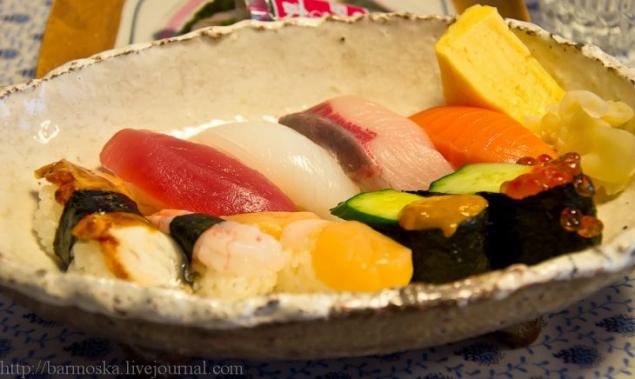
42. But it all streskal.
.
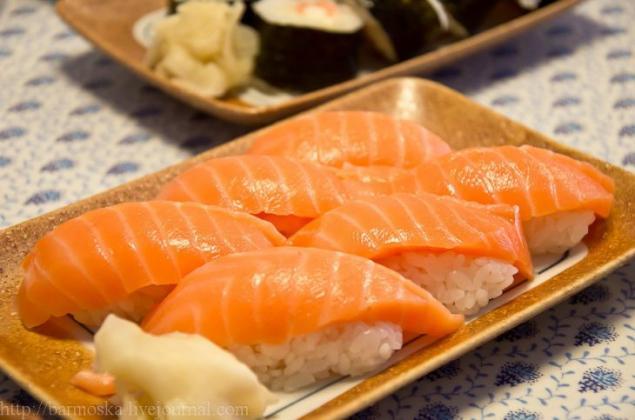
43 A small digression to the question of what the Japanese fans hung on every phone - that's one of the host phone
.
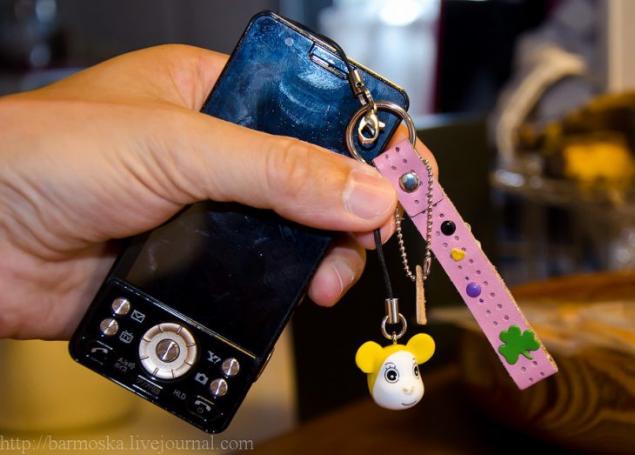
44. Kimura-san fooling around all the time and making faces. And if it is serious, and on the post, I will answer directly to some of the possible questions. Apartment is new, and they bought it two years ago on credit. Actually, the vast majority of Japanese buildings are sold on credit for a period of 30 years. The percentages are not very big, about three percent a year, even, perhaps, even less - somewhere 2-2, 5%. Footage of apartments - 90, the value at the time of purchase was about 35 million yen, it is far less. Yes, do not be surprised, the Japanese real estate has become cheaper interesting property after purchase, so as a tool for financial investment, this option does not roll.
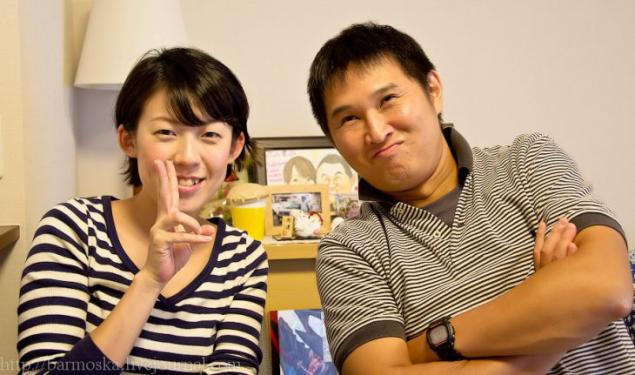
45. In this example Kimura-san and Eri-chan thank you and see you soon!
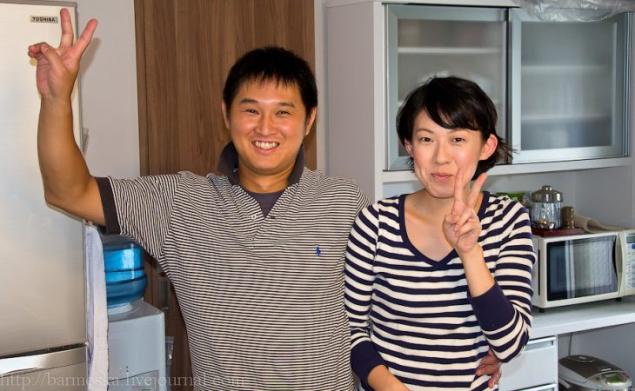
via barmoska.livejournal.com/
15 star moms looking their children the same age
4 ways to forget about abrasions between his legs this summer.
