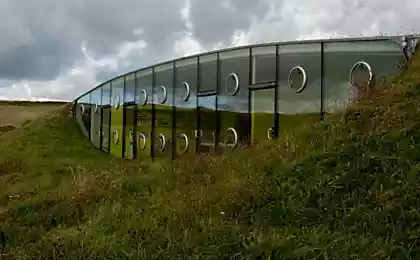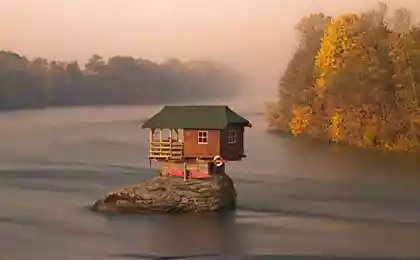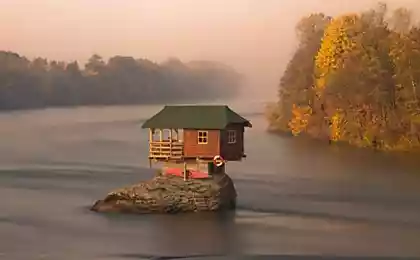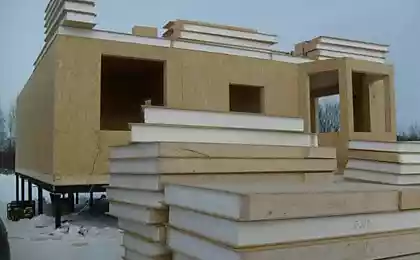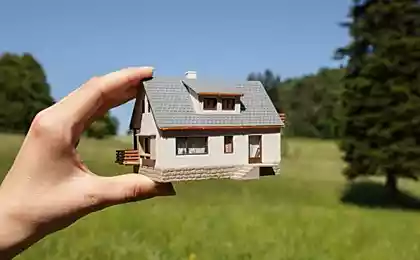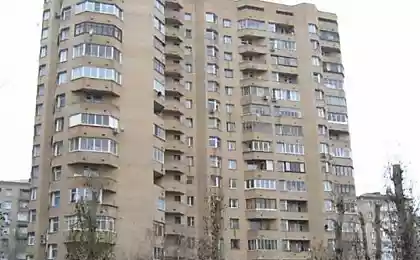1042
Original and functional multi-stage house
The original form of this mansion is due to 8-meter slope on which it is located. Unusual topography forced architects to make the house "multi-stage". Dynamic design and color accents favorably singled out from the mass of private dwellings.
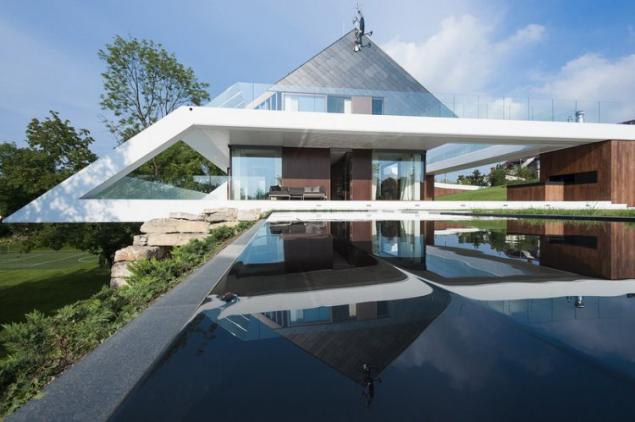
Architects firm Mobius Architects have designed and implemented the construction of a private residence called Edge House, located in the vicinity of the Polish city of Krakow. Its unusual shape is required to house location on the 8-meter ledge of an old limestone quarry.
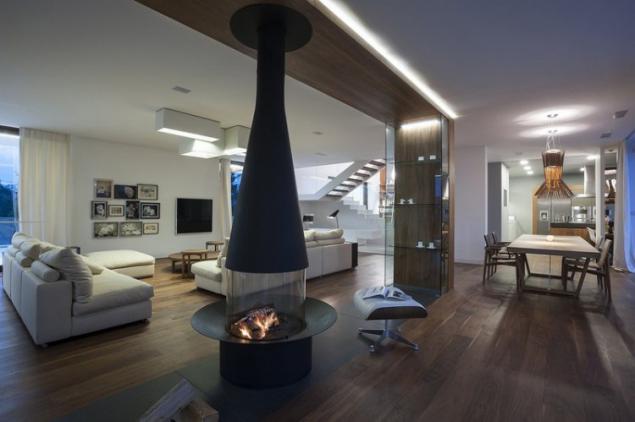
Customers are willing to house was modern, but not devoid of traditional forms. In addition, local laws allowed the construction of houses only subject to certain building codes. His concept of architects is based on optimal integration of residential space in the complex terrain.
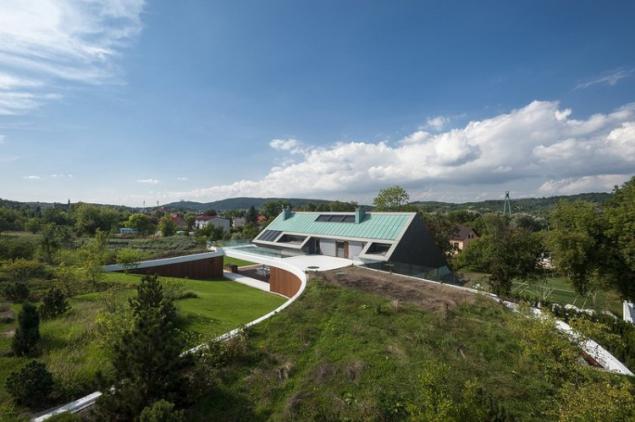
From the street, the true size of the mansion did not understand. Passersby see only a small part of the house in the form of a cube. On the reverse side of the same design goes down the hill, emphasizes the curly white frame, which forms together with a garage single structure. Because of this unusual design is hard to believe that the house is three floors. Edge House area is 860 square meters.
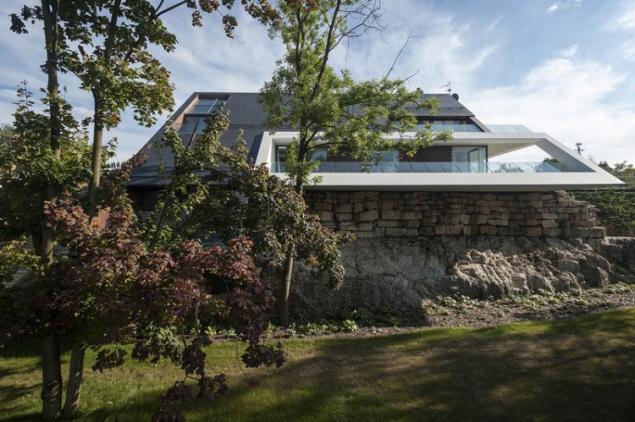
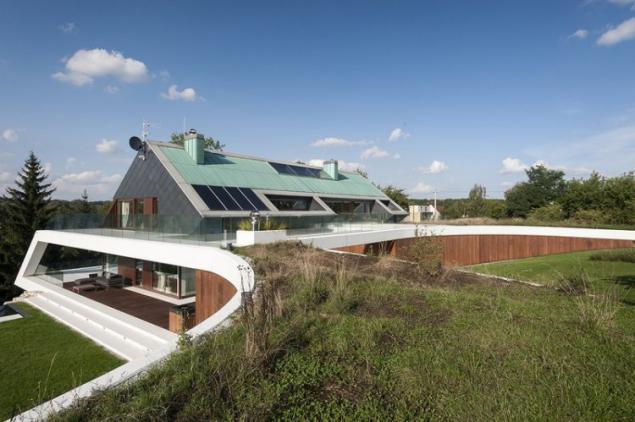

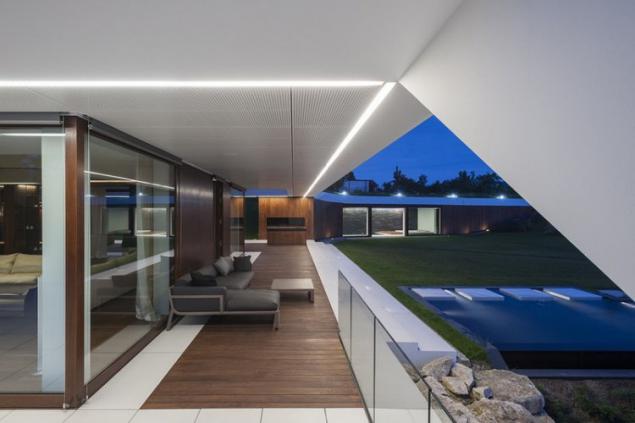
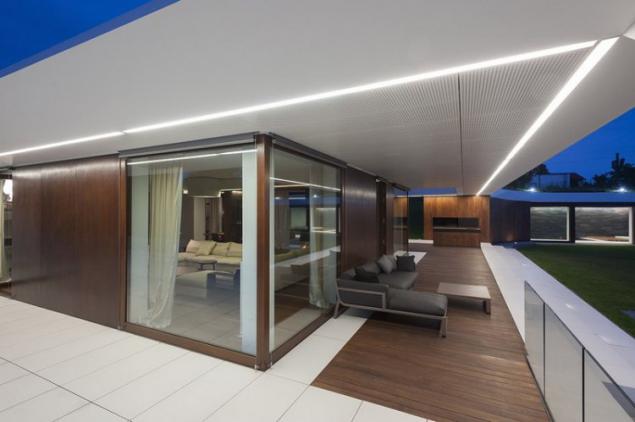
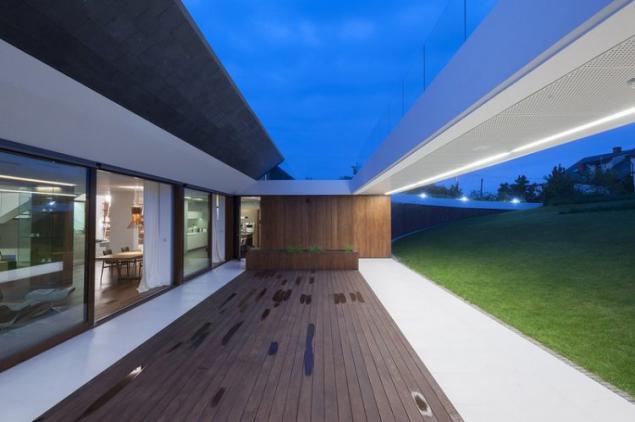



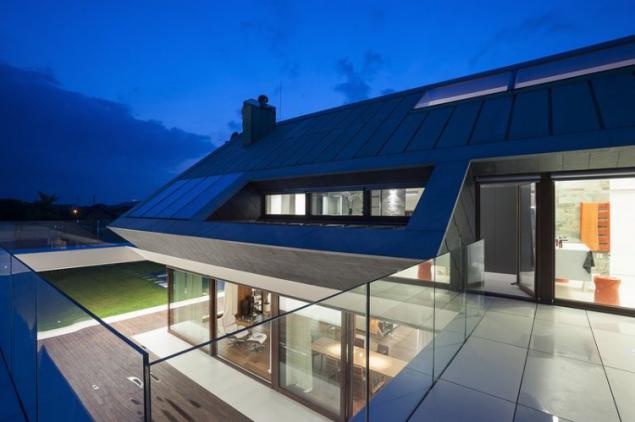
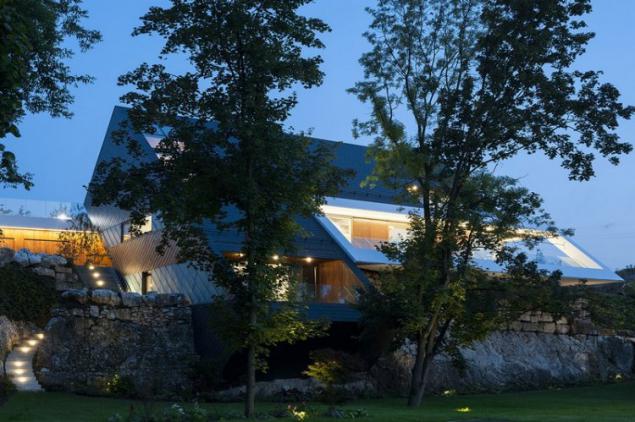
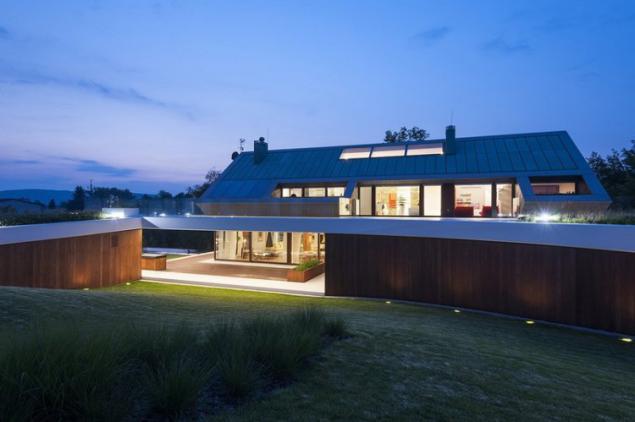
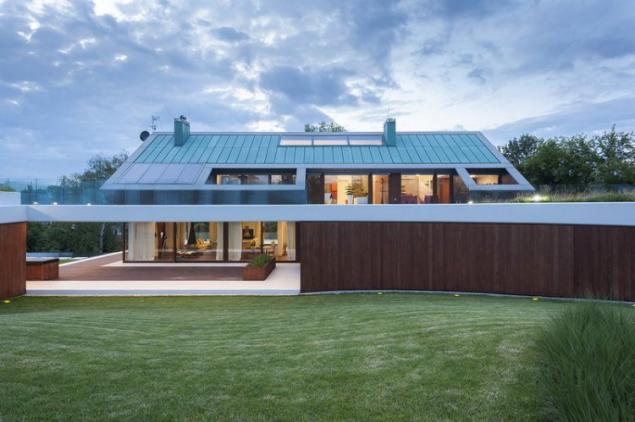
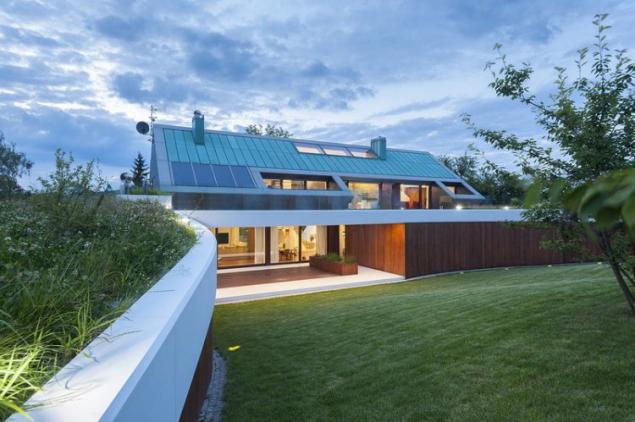

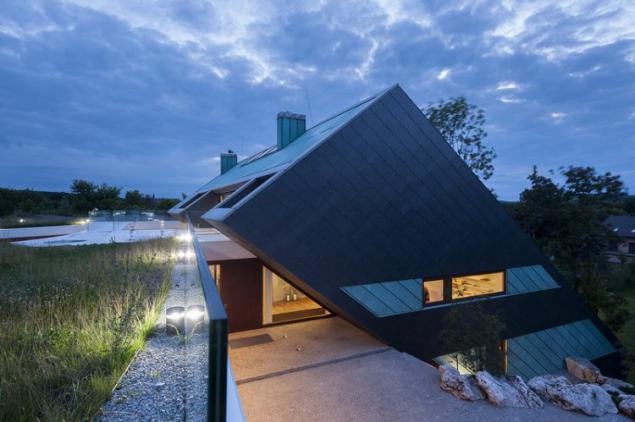

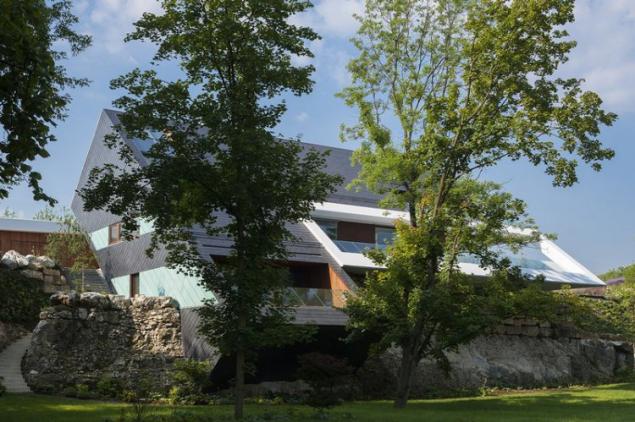

Architects firm Mobius Architects have designed and implemented the construction of a private residence called Edge House, located in the vicinity of the Polish city of Krakow. Its unusual shape is required to house location on the 8-meter ledge of an old limestone quarry.

Customers are willing to house was modern, but not devoid of traditional forms. In addition, local laws allowed the construction of houses only subject to certain building codes. His concept of architects is based on optimal integration of residential space in the complex terrain.

From the street, the true size of the mansion did not understand. Passersby see only a small part of the house in the form of a cube. On the reverse side of the same design goes down the hill, emphasizes the curly white frame, which forms together with a garage single structure. Because of this unusual design is hard to believe that the house is three floors. Edge House area is 860 square meters.
























